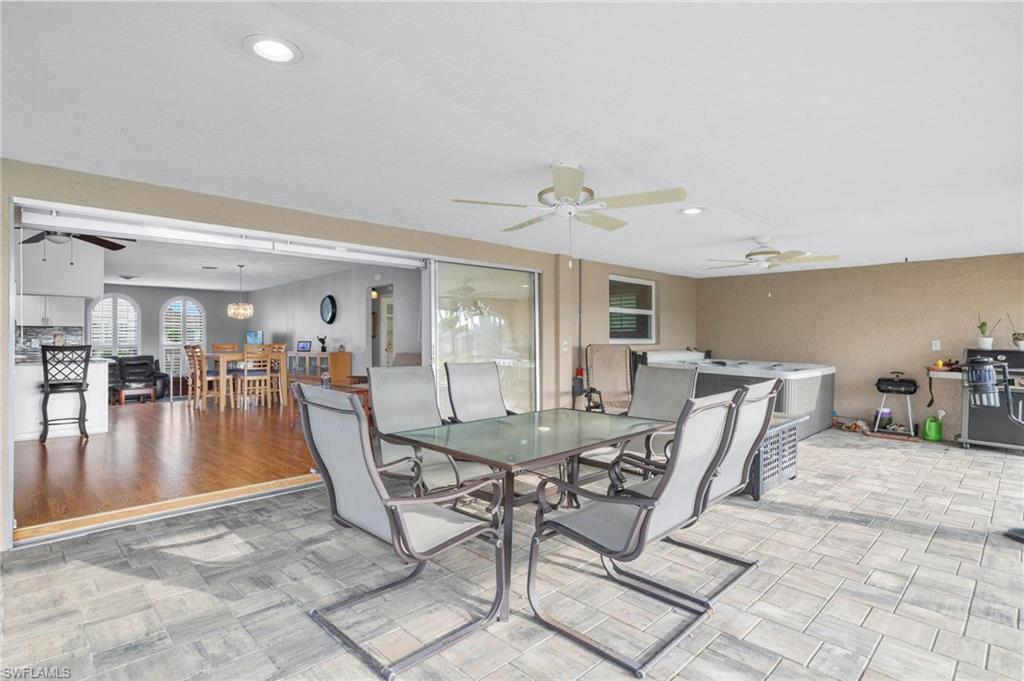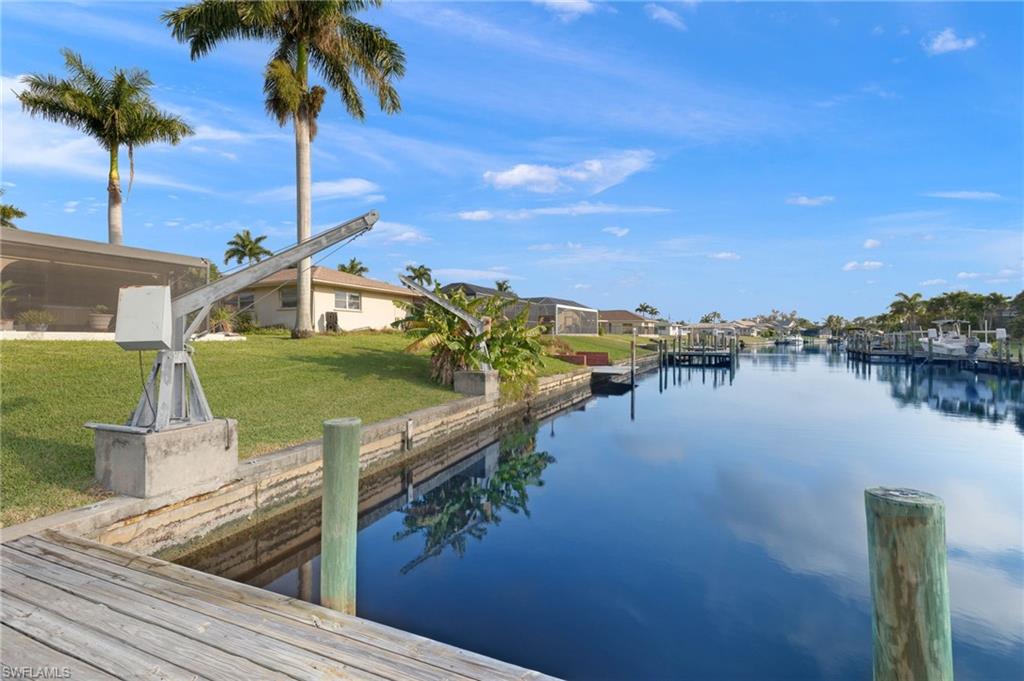Overview
Closing Costs Calculator- Status: Active
- Parking 2
- Size: 1,686 ft2/156.63 m2
- Price Per: $415.12 ft2/$4,468.37 m2
- Type: Single Family Home
- Built: 1976
- HOA: No info
- MLS Number: 224088410
- View Canal,Water,Water Feature
- On Site: 115 days
- Updated: 114 Days Ago
- Page Views: 3
Negotiable furnished Gold Coast Estates gem in Cape Coral Florida. This updated pool home offers quick direct access to the Gulf with no bridges out to the river. A great home for entertaining, the open concept incorporates the formal living, dining, family room and kitchen into one large area that then opens out to an expansive lanai thru the pocket sliders. The kitchen was fashionably updated to extend into the family room with a dry bar and sitting area and shaker soft close cabinets were added along with stainless steel appliances, level 3 granite counters and a stylish backsplash. Both bathrooms have been updated with new tile and vanities. The covered outdoor living areas is spacious and features a large above ground hot tub and plenty of room for lounging and entertaining. The roof was replaced in 11/20, new screen enclosure 4/21, hurricane impact windows and screens 9/20 and the home weathered hurricane Ian with only screens needing to be replaced. The home was also updated with tile floors and pavers on the lanai, courtyard and driveway. Seller reports no flooding and transferrable flood policy.
Contact AdvisorDevelopment Amenities
Development Amenities:
- Bbq / Picnic Area
- Bike Storage
- Billiard Room
- Boat Storage
- Bocce Court
- Cabana
- Clubhouse / Clubroom
- Common Laundry
- Community Boat Dock
- Community Boat Lift
- Community Gulf Boat Access
- Community Park
- Community Pool
- Community Room
- Community Spa / Hot Tub
- Electric Vehicle Charging
- Exercise Room
- Extra Storage
- Fish Cleaning Station
- Fishing Pier
- Fitness Center
- Guest Room
- Internet Access
- Library
- Pickleball
- Play Area
- Sidewalk
- Street Lights
- Tennis Court
- Trash Chute
- Underground Utility
- Vehicle Wash Area
Price History
| Date | Event | Price | Change Rate | Price Per |
|---|---|---|---|---|
| 12/03/2024 | Listed | $699,900.00 | $415.12 ft2/$4,468.37 m2 |
Features
Property Details for 2236 SE 27th, Cape Coral, FL 33904
- Bedrooms
- Bedrooms: 3
- Bedroom Description: No info
- Bathrooms
- Full Bathrooms: 2
- Half Bathrooms: No info
- Master Bathroom Description: No info
- Exterior and Lot Features
- Exterior Features: Courtyard, Sprinkler Auto
- View: Canal,Water,Water Feature
- Interior, Heating and Cooling
- Interior Features: Bar, Laundry Tub, Pantry, Smoke Detectors
- Appliances: Auto Garage Door, Dishwasher, Disposal, Dryer, Microwave, Refrigerator/icemaker, Self Cleaning Oven, Smoke Detector, Washer, Wine Cooler
- Heating Description: Central Electric
- Cooling Description: No info
- Building and Construction
- Floor Description: Laminate, Tile
- Windows/Treatment: No info
- Construction Type: Concrete Block
- Year Built: 1976
- Waterfront and Water Access
- Waterfront Property: Yes
- Waterfront Frontage: Yes
- Waterfront Description: Canal
- Water Access: No info
- Water Description: Assessment Paid, Betterment, Central
- School Information
- Elementary School: No info
- Middle School: No info
- High School: No info
- Other Property Info
- Community Name: Cape Coral
- Subdivision Name: CAPE CORAL
- Property Type: Single Family Home
- Property Subtype: Residential
- Type of Association: Homeowners
- Garage Spaces: 2
- Listing Date: 12/03/2024
- Restrictions: No Commercial,No RV
- Pets Allowed: No
- Section: 32
- Brokered By: Starlink Realty, Inc
- Legal Description: CAPE CORAL UNIT 19 BLK.1224 PB 13 PG 127 LOTS 24 + 25
- Taxes, Fees & More
- Maintenance/HOA Fees: No info
- Taxes (PLEASE NOTE THAT: Property taxes on resale can vary and prorated at approximately 2.0% of the purchase price and/or assessed market value. Tax rates differ between municipalities and may vary depending on location and usage): $4,920.00 (2023)
- Real Estate Taxes: 4920
- Style Tran: No info
- Special Information: No info
- Security Information: No info
- Pet Restrictions: No Approval Needed
- Unit Design: Single Family
- Front Exposure: No info
- Model Name: No info
- Previous List Price: No info
- Parking Description: Driveway Paved































 This property is courtesy of the Starlink Realty, Inc. This listing has been viewed
This property is courtesy of the Starlink Realty, Inc. This listing has been viewed