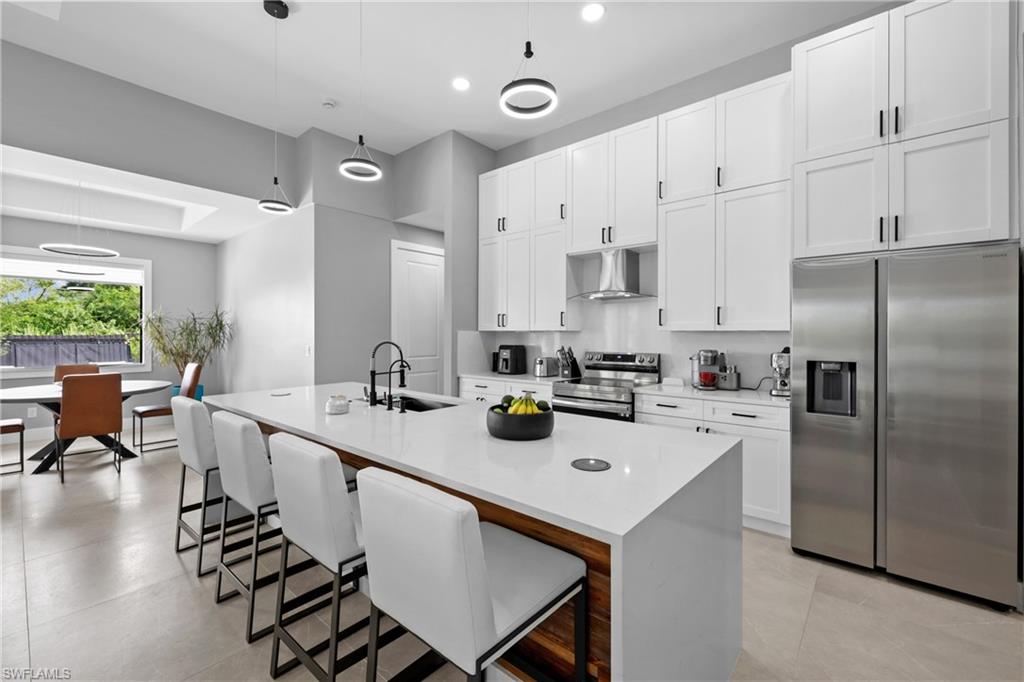Overview
Closing Costs Calculator- Status: Active
- Parking 2
- Size: 2,009 ft2/186.64 m2
- Price Per: $348.43 ft2/$3,750.49 m2
- Type: Single Family Home
- Built: 2023
- HOA: No info
- MLS Number: 224103021
- View Lake,Landscaped Area
- On Site: 99 days
- Updated: 23 Days Ago
- Page Views: 1
Negotiable furnished Welcome to this stunning, custom-built 2023 home on a massive oversized triple lot, offering .38 acres of endless possibilities. There is room to build an RV/Boat garage with guest quarters. The property provides ultimate flexibility. The home is NOT in a Flood Zone! It did not Flood during Helene or Milton. Featuring 4 spacious bedrooms, 3 luxurious baths, and soaring 13-foot ceilings. Each Bedroom was thoughtfully designed with illuminated closets with custom inserts and includes pendant lighting in the primary and guest room. Primary Bath boasts a dual vanity and a large, tiled shower with glass door. The kitchen is a chef’s dream, complete with stainless steel appliances, a massive island with pop-up outlets, and it is the perfect space for entertaining. The in-ceiling Bose sound system, paired with Dennon equalizer and amplifier, ensures premium audio throughout the living room, master suite, and patio. There is a resort style backyard to include a 12 x 30 heated concrete saltwater pool with custom tile and optional baby/pet fence. No need for wet feet trekking through the home, there is an exterior door to the pool bath for your convenience. The gorgeous blue tile outdoor shower is next to the patio. Relax with a cup of coffee or happy hour cocktail in the covered patio complete with bar seating and outdoor kitchen. Soak up the sun and the views of the professionally landscaped yard and lake during the day but make sure you check out the photos of the landscape lighting at night. The views are truly fantastic! The impact-resistant windows and doors, along with gorgeous tile floors, make this home as durable as it is beautiful. For an extra safety measure there is a Security System monitored by ADT and cameras in the front and back of the home. This home is wired for a generator and, as well as an owned water softener with filtration system and RO water system. A whole-home filtration system ensures pure water from every tap. With a breathtaking lake view and no HOA restrictions, you’ll enjoy the freedom and tranquility this property offers. Additional features include underground electrical connections, city water and sewer services and a private backyard oasis. LOCATION! The home is located in the desirable SW section of Cape Coral near many restaurants, shopping and beaches. This home is the perfect blend of luxury and practicality—don't miss out!
Contact AdvisorDevelopment Amenities
Development Amenities:
- Bbq / Picnic Area
- Bike Storage
- Billiard Room
- Boat Storage
- Bocce Court
- Cabana
- Clubhouse / Clubroom
- Common Laundry
- Community Boat Dock
- Community Boat Lift
- Community Gulf Boat Access
- Community Park
- Community Pool
- Community Room
- Community Spa / Hot Tub
- Electric Vehicle Charging
- Exercise Room
- Extra Storage
- Fish Cleaning Station
- Fishing Pier
- Fitness Center
- Guest Room
- Internet Access
- Library
- Pickleball
- Play Area
- Sidewalk
- Street Lights
- Tennis Court
- Trash Chute
- Underground Utility
- Vehicle Wash Area
Price History
| Date | Event | Price | Change Rate | Price Per |
|---|---|---|---|---|
| 03/03/2025 | Price Reduced | $699,999.00 | 2.8% | $348.43 ft2/$3,750.49 m2 |
| 12/19/2024 | Listed | $720,000.00 | $358.39 ft2/$3,857.65 m2 |
Features
Property Details for 613 SW 18th, Cape Coral, FL 33991
- Bedrooms
- Bedrooms: 4
- Bedroom Description: No info
- Bathrooms
- Full Bathrooms: 3
- Half Bathrooms: No info
- Master Bathroom Description: No info
- Exterior and Lot Features
- Exterior Features: Fence, Outdoor Kitchen, Outdoor Shower, Patio, Sprinkler Auto
- View: Lake,Landscaped Area
- Interior, Heating and Cooling
- Interior Features: Cable Prewire, Internet Available, Laundry Tub, Pantry, Tray Ceiling, Window Coverings
- Appliances: Auto Garage Door, Dishwasher, Disposal, Dryer, Microwave, Range, Refrigerator/icemaker, Reverse Osmosis, Smoke Detector, Washer
- Heating Description: Central Electric
- Cooling Description: No info
- Building and Construction
- Floor Description: Tile
- Windows/Treatment: No info
- Construction Type: Concrete Block
- Year Built: 2023
- Waterfront and Water Access
- Waterfront Property: No info
- Waterfront Frontage: No info
- Waterfront Description: None
- Water Access: No info
- Water Description: Assessment Unpaid, Central
- School Information
- Elementary School: No info
- Middle School: No info
- High School: No info
- Other Property Info
- Community Name: Cape Coral
- Subdivision Name: CAPE CORAL
- Property Type: Single Family Home
- Property Subtype: Residential
- Type of Association: Homeowners
- Garage Spaces: 2
- Listing Date: 12/19/2024
- Restrictions: None
- Pets Allowed: No
- Section: 16
- Brokered By: ERA Right Choice Realty
- Legal Description: CAPE CORAL UNIT 50 BLK 3682 PB 17 PG 156 LOTS 34 THRU 36
- Taxes, Fees & More
- Maintenance/HOA Fees: No info
- Taxes (PLEASE NOTE THAT: Property taxes on resale can vary and prorated at approximately 2.0% of the purchase price and/or assessed market value. Tax rates differ between municipalities and may vary depending on location and usage): $4,009.00 (2023)
- Real Estate Taxes: 4009
- Style Tran: No info
- Special Information: Survey Available
- Security Information: No info
- Pet Restrictions: No Approval Needed
- Unit Design: Single Family
- Front Exposure: No info
- Model Name: No info
- Previous List Price: No info
- Parking Description: 2+ Spaces, Circle Drive, Driveway Paved




















































 This property is courtesy of the ERA Right Choice Realty. This listing has been viewed
This property is courtesy of the ERA Right Choice Realty. This listing has been viewed