Overview
Closing Costs Calculator- Status: Backup
- Parking 2
- Size: 4,578 ft2/425.31 m2
- Price Per: $1,572.74 ft2/$16,928.83 m2
- Type: Single Family Home
- Built: 1982
- HOA: No info
- MLS Number: A11645523
- View Canal, Pool, Water
- On Site: 141 days
- Updated: 6 Days Ago
- Page Views: 2
Unfurnished One story waterfront Jewel home exquisitely finished to the last detail. Architectural beams, open floor plan overlooking the pool & 114 ft. of waterfront. 3/4 bedrms, 5 bathrms, office + large family rm. Croatian Oak floors throughout. Kitchen w/Dell Anno cabinetry, Miele appliances, Subzero refrig, pantry & laundry rm. Hallway features a glass wine cellar that leads you to the main suite w/sliding glass doors overlooking terrace & water. The main suite w/2 separate ensuite bathrms, one w/Jacuzzi & steam bath, automatic toilets & 2 separate walk-in closets. Covered terrace w/2 BBQ’s, 1 propane,1 charcoal, icemaker & small fridge.2-car garage. Impact w/d, prop. generator. 65’ Dock.Sec1 voluntary Civic Assoc. to use tennis cts. Sec 1 Sp. Tax District.Furniture available for sale separately.
Contact AdvisorDevelopment Amenities
Development Amenities:
- Boat Facilities
- Clubhouse / Clubroom
- Fitness Center
- Game Room
- Gated
- Home Owners Association
- Pool
- Tennis Court
Price History
| Date | Event | Price | Change Rate | Price Per |
|---|---|---|---|---|
| 12/17/2024 | Price Reduced | $7,200,000.00 | 5.3% | $1,169.21 ft2/$12,585.29 m2 |
| 08/27/2024 | Listed | $7,600,000.00 | $1,234.17 ft2/$13,284.47 m2 |
Features
Property Details for 7425 Los Pinos Blvd, Coral Gables, FL 33143
- Bedrooms
- Bedrooms: 4
- Bedroom Description: No info
- Bathrooms
- Full Bathrooms: 5
- Half Bathrooms: No info
- Master Bathroom Description: No info
- Exterior and Lot Features
- Exterior Features: Awnings, Barbecue, Deck, Lighting, Outdoor Grill, Patio, Security High Impact Doors
- View: Canal, Pool, Water
- Interior, Heating and Cooling
- Interior Features: Built In Features, Bedroom On Main Level, Breakfast Area, Closet Cabinetry, Entrance Foyer, Kitchen Island, Living Dining Room, Main Level Primary, Pantry, Separate Shower, Walk In Closets
- Appliances: Built In Oven, Dryer, Dishwasher, Electric Range, Electric Water Heater, Disposal, Microwave, Refrigerator, Washer
- Heating Description: Central, Electric
- Cooling Description: No info
- Building and Construction
- Floor Description: Wood
- Windows/Treatment: Blinds, Impact Glass
- Construction Type: No info
- Year Built: 1982
- Style: Detached, One Story
- Waterfront and Water Access
- Waterfront Property: Yes
- Waterfront Frontage: No info
- Waterfront Description: Canal Front, Fixed Bridge, Navigable Water
- Water Access: Public
- Water Description: No info
- School Information
- Elementary School: Sunset
- Middle School: Ponce De Leon
- High School: Coral Gables
- Other Property Info
- Community Name: Cocoplum
- Subdivision Name: COCOPLUM SEC 1
- Property Type: Single Family Home
- Property Subtype: Residential
- Type of Association: Homeowners
- Garage Spaces: 2
- Listing Date: 08/27/2024
- Pets Allowed: No
- Area: 41
- Brokered By: Shelton and Stewart REALTORS
- Legal Description: COCOPLUM SEC 1 PB 99-39 LOT 10 BLK 9 LOT SIZE 27908 SQ FT OR 17049-0067 1295 5
- Taxes, Fees & More
- Maintenance/HOA Fees: No info
- Taxes (PLEASE NOTE THAT: Property taxes on resale can vary and prorated at approximately 2.0% of the purchase price and/or assessed market value. Tax rates differ between municipalities and may vary depending on location and usage): $106,091.00 (2023)
- Real Estate Taxes: 5594011
- Style Tran: No info
- Special Information: No info
- Security Information: Security Gate, Gated Community, Security Guard
- Pet Restrictions: No info
- Unit Design: No info
- Front Exposure: No info
- Model Name: No info
- Previous List Price: No info
- Parking Description: Attached, Circular Driveway, Driveway, Electric Vehicle Charging Stations, Garage, Paver Block, Garage Door Opener

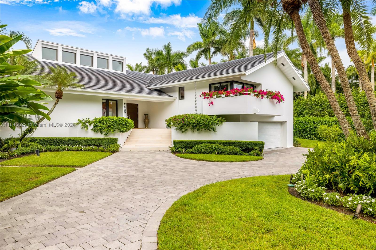
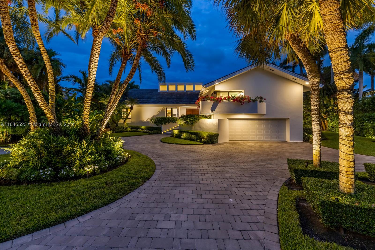
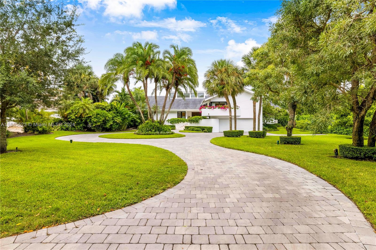
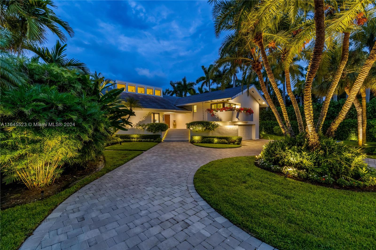
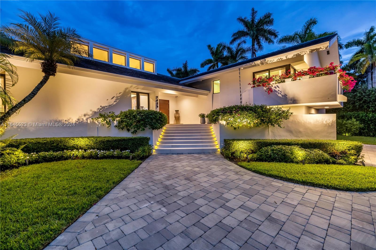
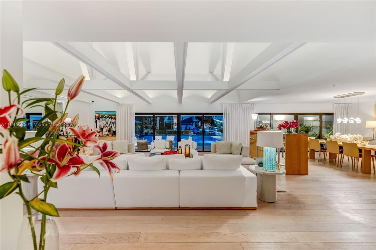
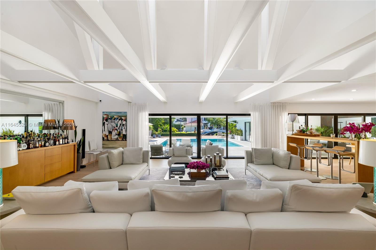
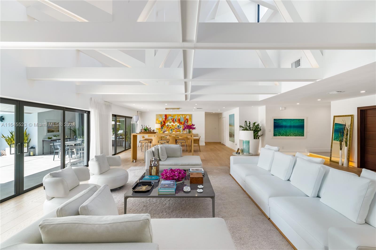
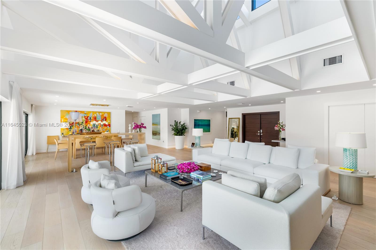
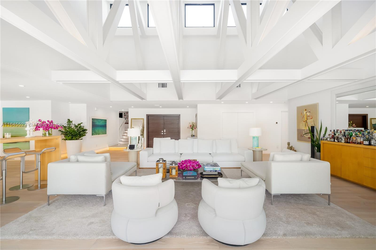


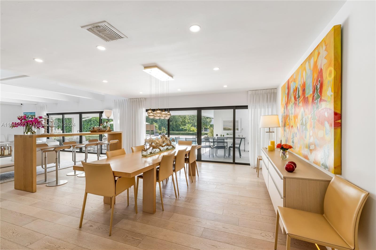
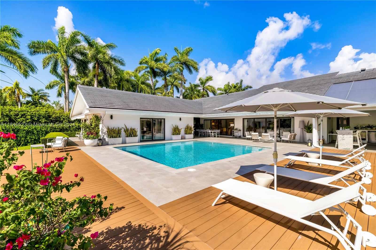

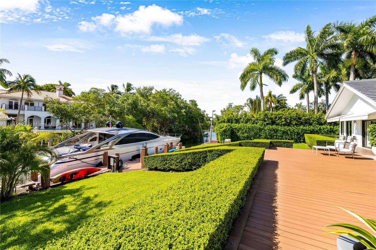



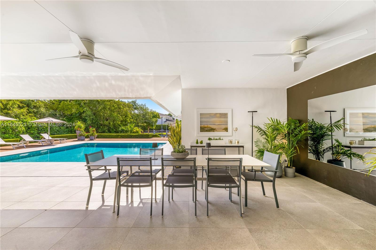

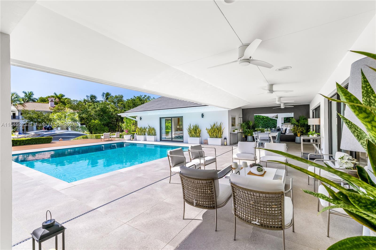
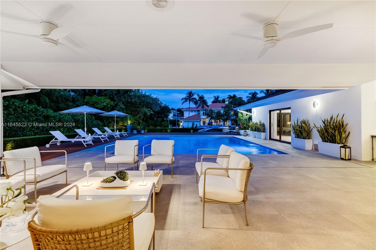

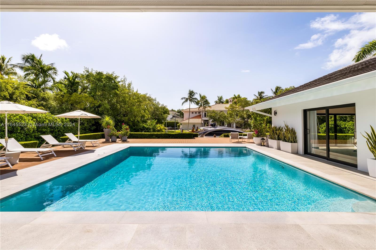
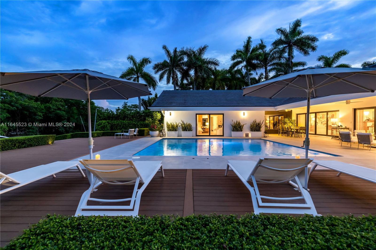
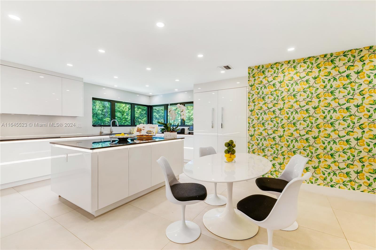
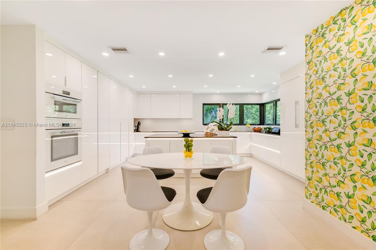

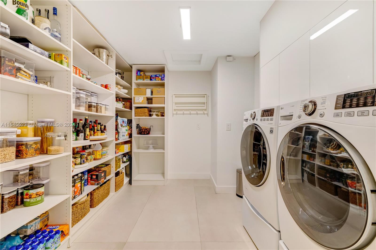
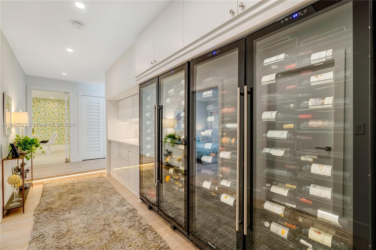
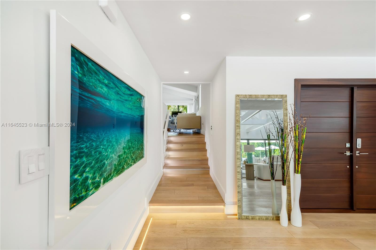
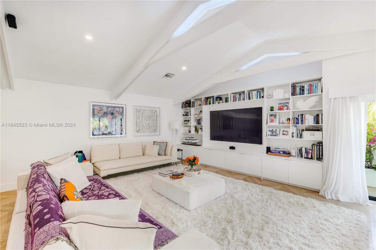
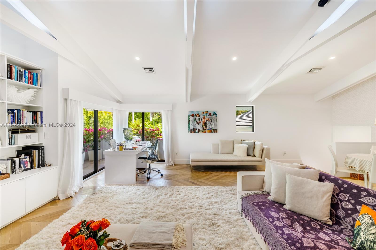

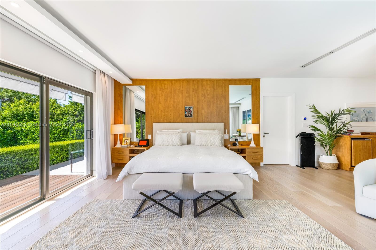
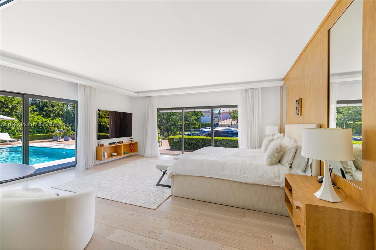
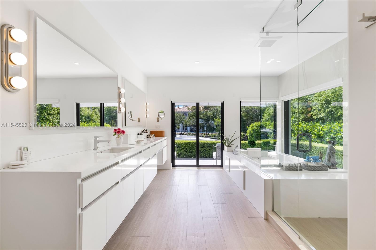
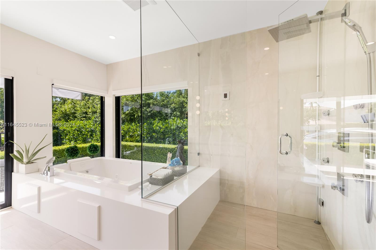
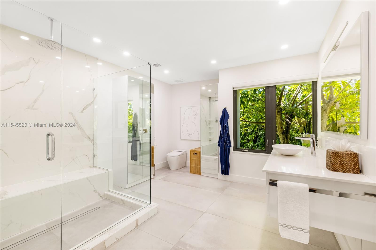
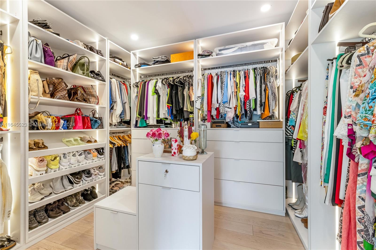
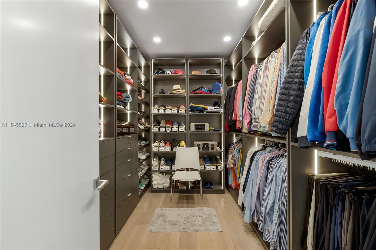
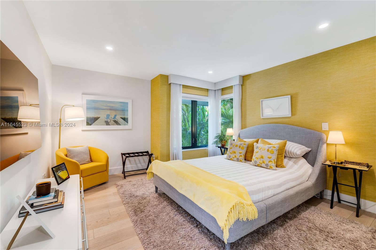
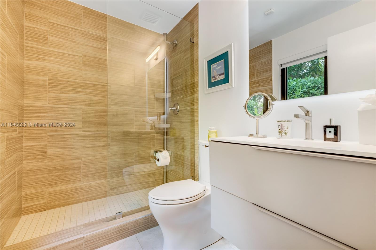

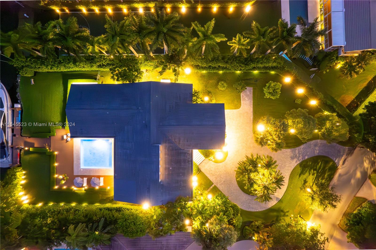
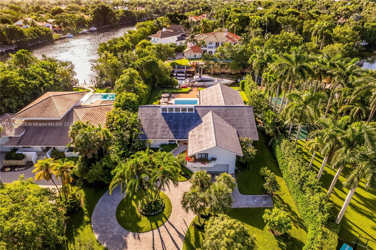
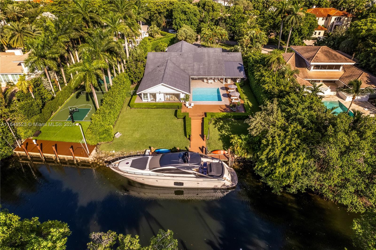

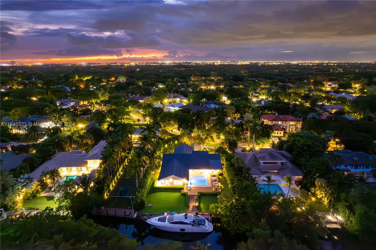





 This property is courtesy of the Shelton and Stewart REALTORS. This listing has been viewed
This property is courtesy of the Shelton and Stewart REALTORS. This listing has been viewed