Overview
Closing Costs Calculator- Status: Active
- Parking 5
- Size: 6,704 ft2/622.82 m2
- Price Per: $357.98 ft2/$3,853.27 m2
- Type: Single Family Home
- Built: 2010
- HOA: No info
- MLS Number: A11587674
- View Canal, Garden, Pool
- On Site: 277 days
- Updated: 27 Days Ago
- Page Views: 5
Welcome to One of South Florida's Most Unique Properties! This Colorado inspired home Features 7 bedrooms, 4.5 bathrooms, Media room, Gameroom, Loft & almost 7000sqft. Situated on a sprawling lot offering a Serene Oasis That Includes a Heated Pool/Spa and over 200ft of Waterfront. Upon Entering, You Will Be Captivated by The Height of the Ceilings, Custom Hand-Scraped Wood Floors and the High-Quality Finishes throughout. The Heart of this Home Lies in its Custom Chef's Kitchen, Which Features SS Appliances, Custom Cabinets w/ Granite and Wood Countertops. The Adjacent Butler Pantry Also Ensures Hosting Small or Large Meals can be a Breeze. Home Amenities include 3 tankless Water Heaters, 1,000-gal Propane Tank, 2 Gas Fireplaces, Brand-New Roof, and Complete Impact Windows and Doors. NO HOA
Contact AdvisorPrice History
| Date | Event | Price | Change Rate | Price Per |
|---|---|---|---|---|
| 01/23/2025 | Price Reduced | $2,399,900.00 | 2.0% | $259.22 ft2/$2,790.27 m2 |
| 10/03/2024 | Price Reduced | $2,450,000.00 | 2.0% | $264.64 ft2/$2,848.52 m2 |
| 05/18/2024 | Listed | $2,500,000.00 | $270.04 ft2/$2,906.65 m2 |
Features
Property Details for 9401 NW 44th Pl, Coral Springs, FL 33065
- Bedrooms
- Bedrooms: 7
- Bedroom Description: No info
- Bathrooms
- Full Bathrooms: 4
- Half Bathrooms: 1
- Master Bathroom Description: No info
- Exterior and Lot Features
- Exterior Features: Awnings, Deck, Security High Impact Doors, Lighting, Porch
- View: Canal, Garden, Pool
- Interior, Heating and Cooling
- Interior Features: Breakfast Bar, Built In Features, Bedroom On Main Level, Breakfast Area, Closet Cabinetry, Dining Area, Separate Formal Dining Room, Eat In Kitchen, First Floor Entry, Fireplace, High Ceilings, Jetted Tub, Kitchen Island, Kitchen Dining Combo, Living Dining Room, Main Level Primary, Pantry, Split Bedrooms, Separate Shower, Bar, Walk In Closets
- Appliances: Some Gas Appliances, Built In Oven, Dryer, Dishwasher, Disposal, Gas Range, Gas Water Heater, Ice Maker, Microwave, Refrigerator, Self Cleaning Oven, Washer
- Heating Description: Central, Gas
- Cooling Description: No info
- Building and Construction
- Floor Description: Carpet, Marble, Wood
- Windows/Treatment: Drapes, Impact Glass
- Construction Type: No info
- Year Built: 2010
- Style: Other, Two Story
- Waterfront and Water Access
- Waterfront Property: Yes
- Waterfront Frontage: No info
- Waterfront Description: Canal Access
- Water Access: Public
- Water Description: No info
- School Information
- Elementary School: Country Hills
- Middle School: Coral Spg Middle
- High School: Stoneman; Dougls
- Other Property Info
- Community Name: Coral Springs Hills
- Subdivision Name: CORAL SPRINGS HILLS
- Property Type: Single Family Home
- Property Subtype: Residential
- Type of Association: Homeowners
- Garage Spaces: 5
- Listing Date: 05/18/2024
- Pets Allowed: No
- Area: 3625
- Brokered By: LoKation
- Legal Description: CORAL SPRINGS HILLS 59-41 B LOT 3 BLK A
- Taxes, Fees & More
- Maintenance/HOA Fees: No info
- Taxes (PLEASE NOTE THAT: Property taxes on resale can vary and prorated at approximately 2.0% of the purchase price and/or assessed market value. Tax rates differ between municipalities and may vary depending on location and usage): $19,722.00 (2023)
- Real Estate Taxes: No info
- Style Tran: No info
- Special Information: No info
- Security Information: Smoke Detectors
- Pet Restrictions: No info
- Unit Design: No info
- Front Exposure: No info
- Model Name: No info
- Previous List Price: No info
- Parking Description: Attached, Circular Driveway, Driveway, Garage, Guest, Paver Block, Rv Access Parking, On Street, Garage Door Opener

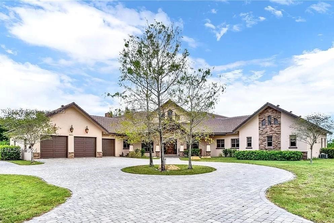
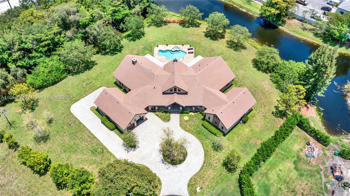
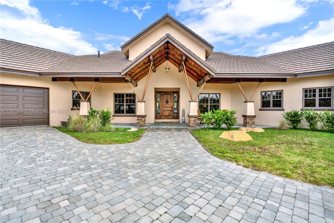

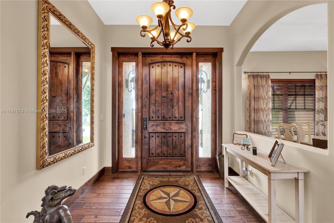
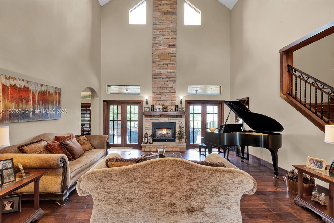
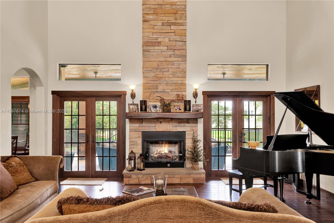
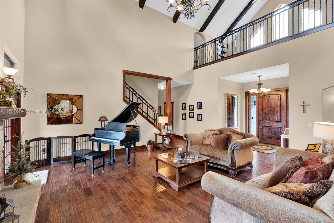
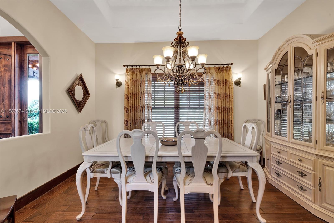
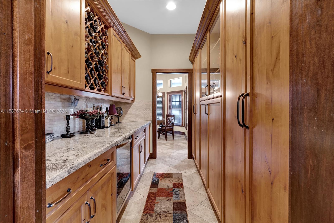
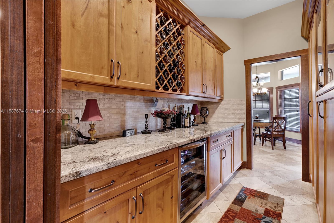
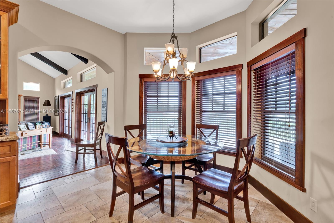
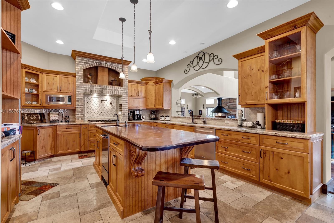
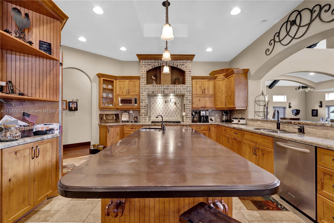
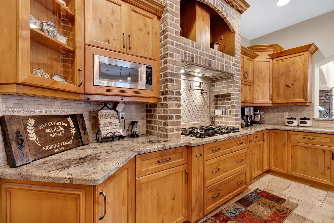
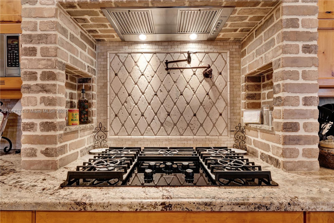
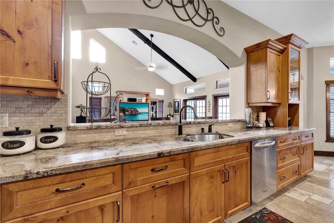
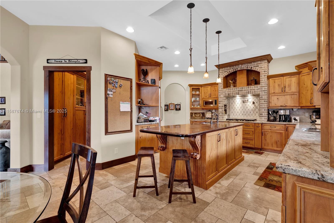
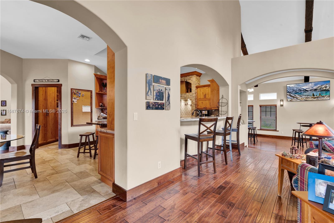
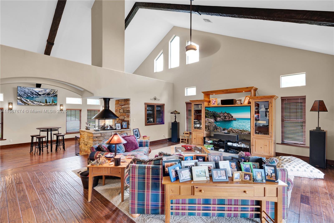
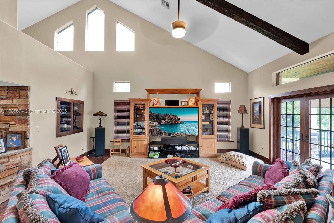
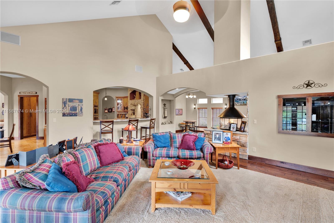
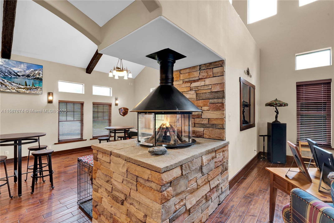
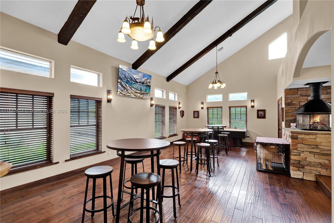
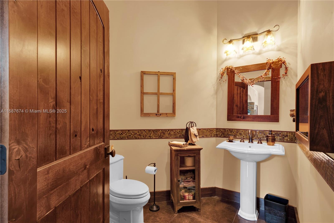
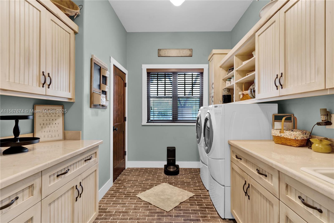
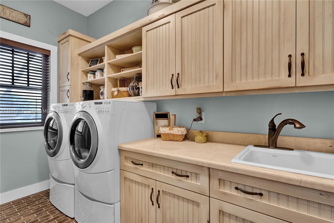
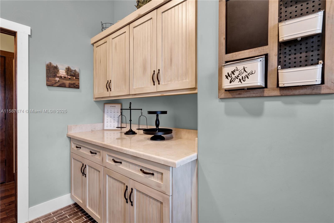
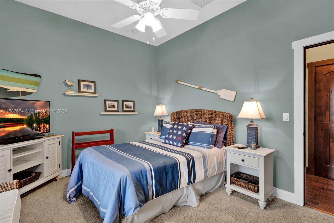
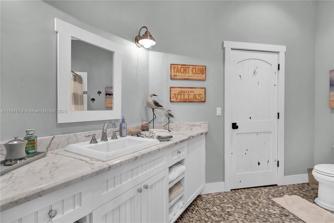
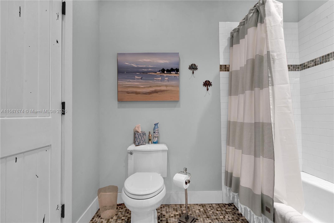
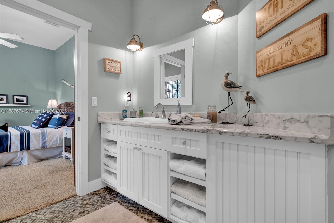
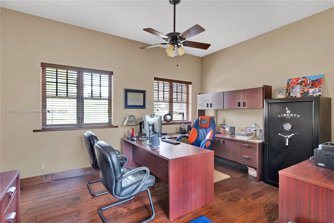
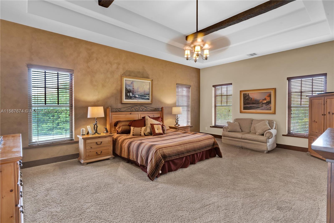

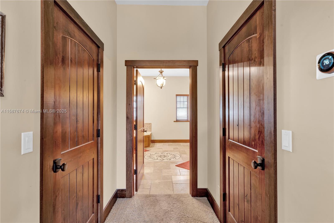
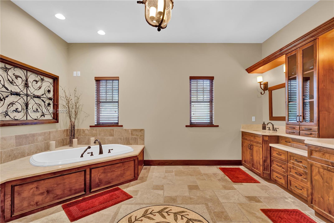
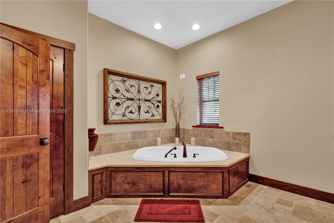
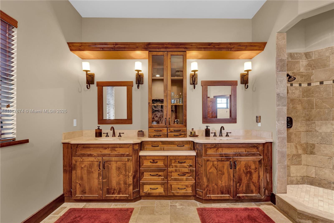
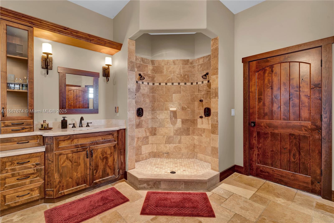
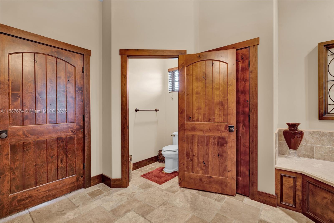
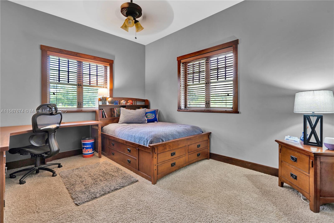
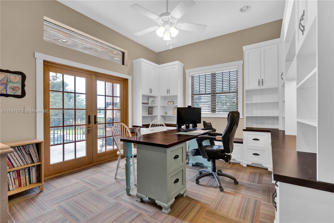
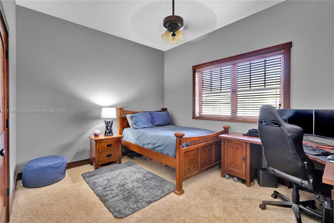
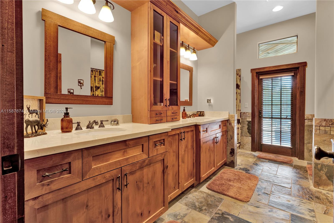
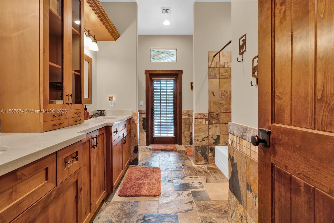
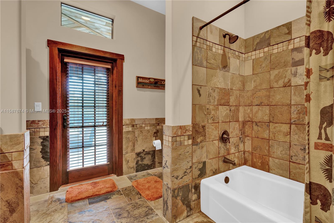
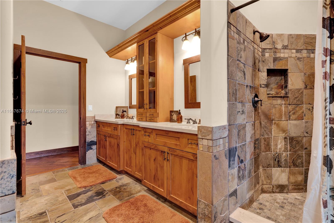
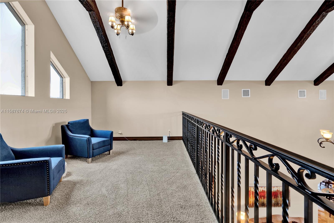

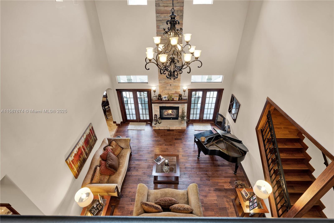
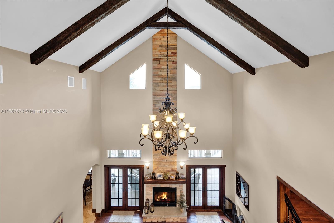
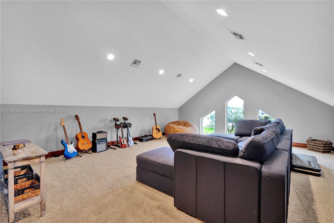
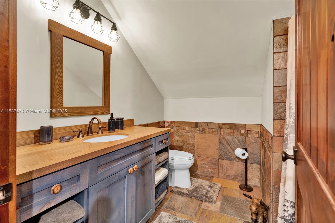

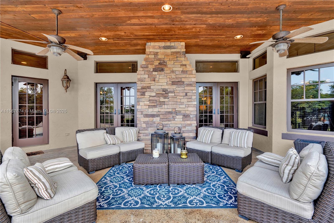
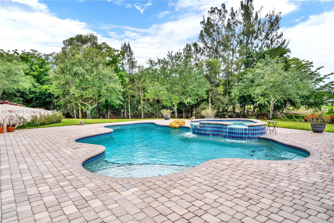
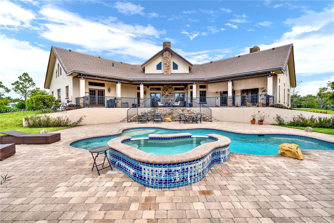
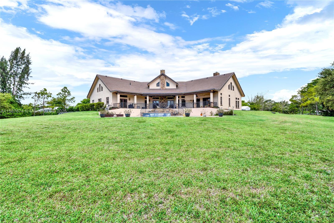

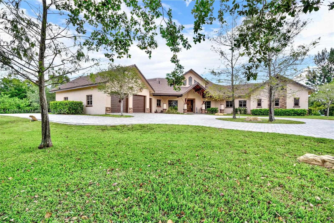
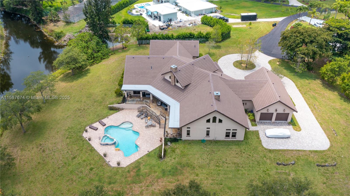
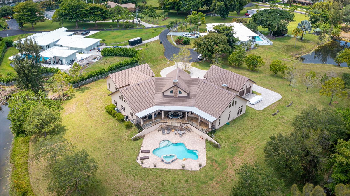
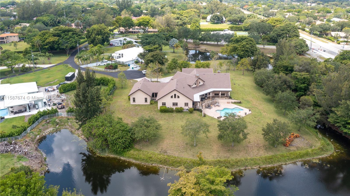
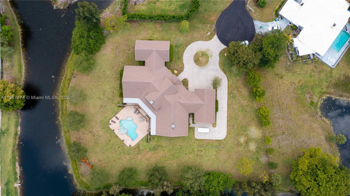
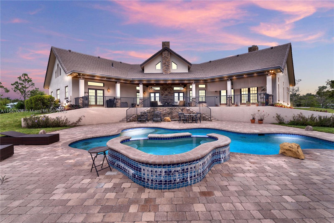
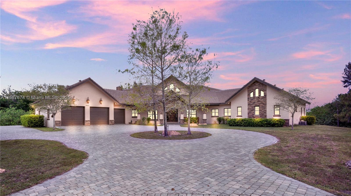
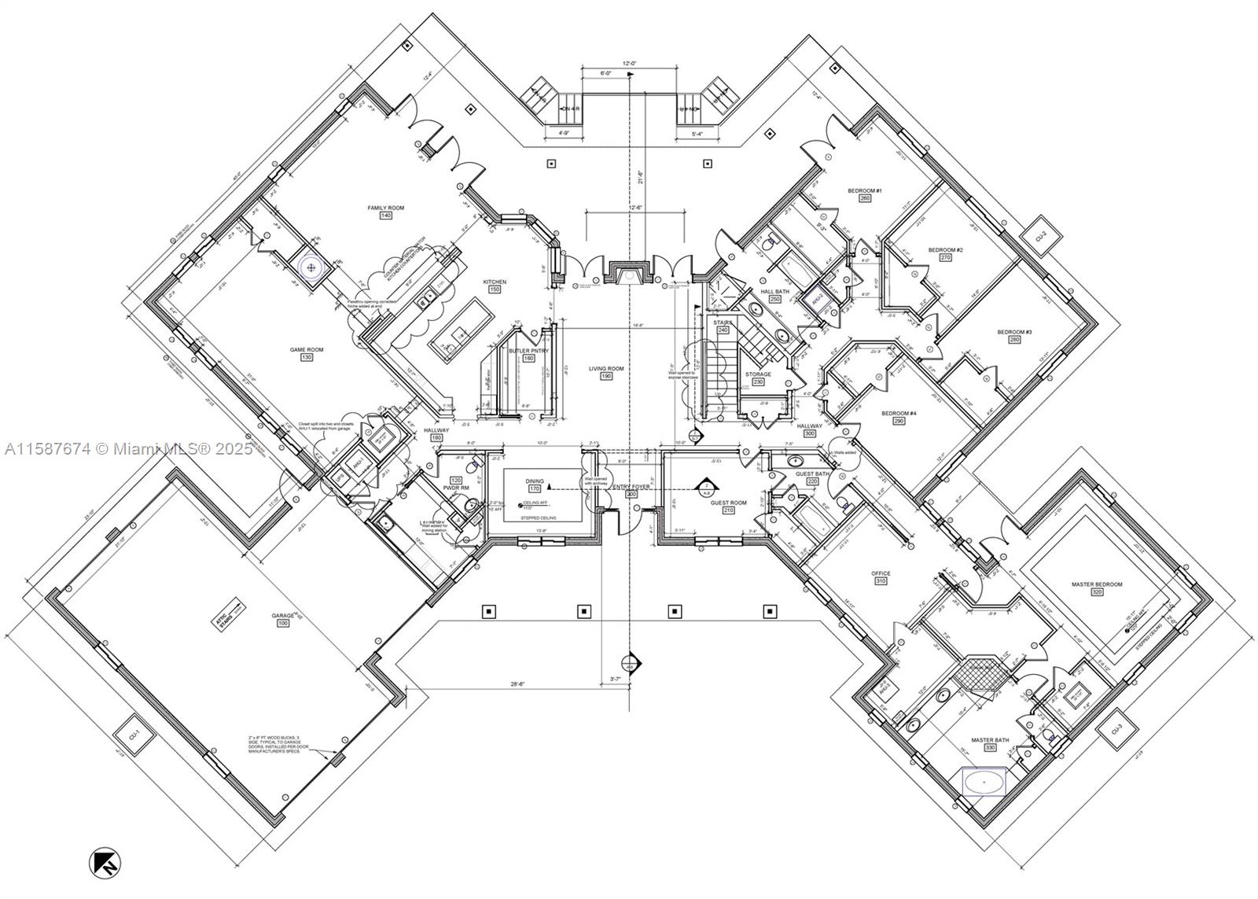
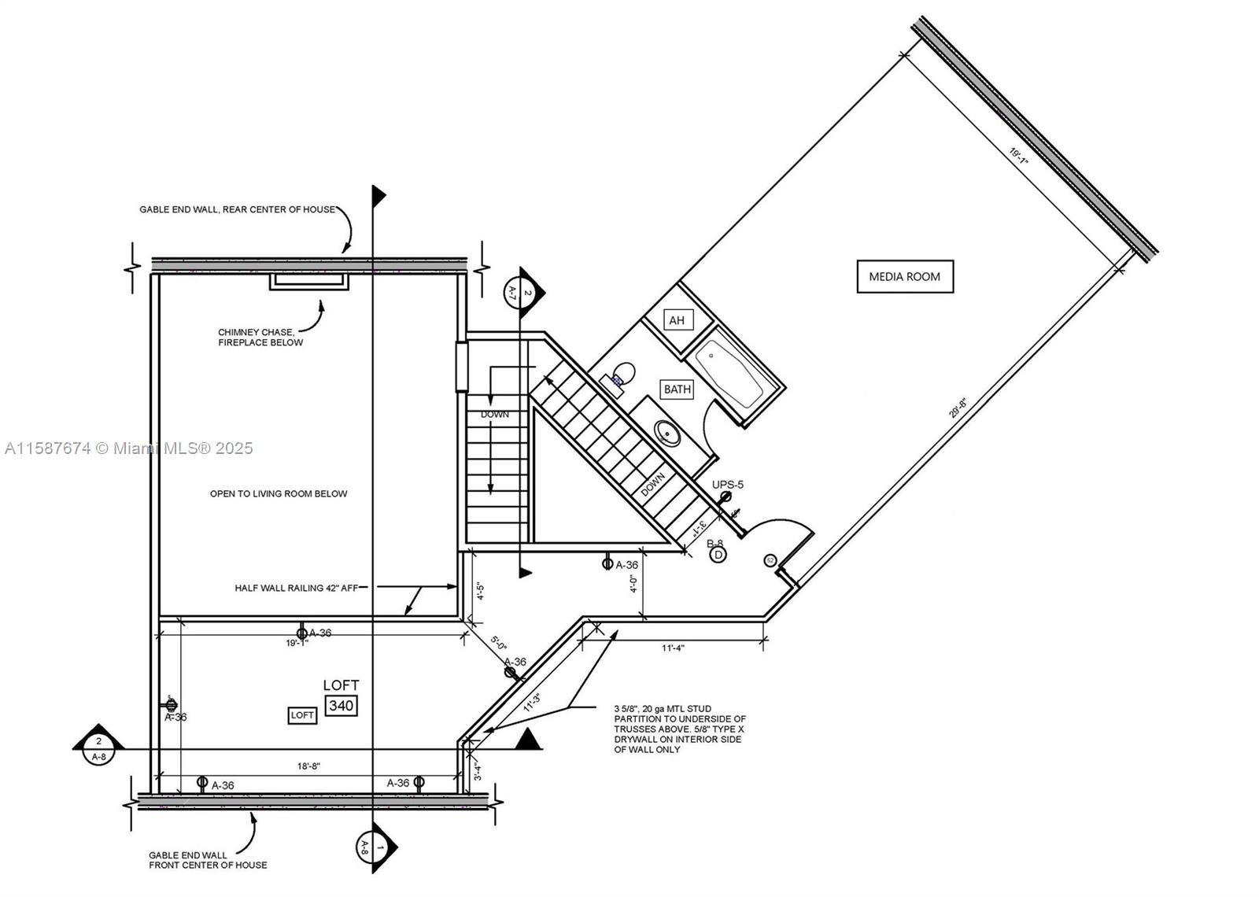
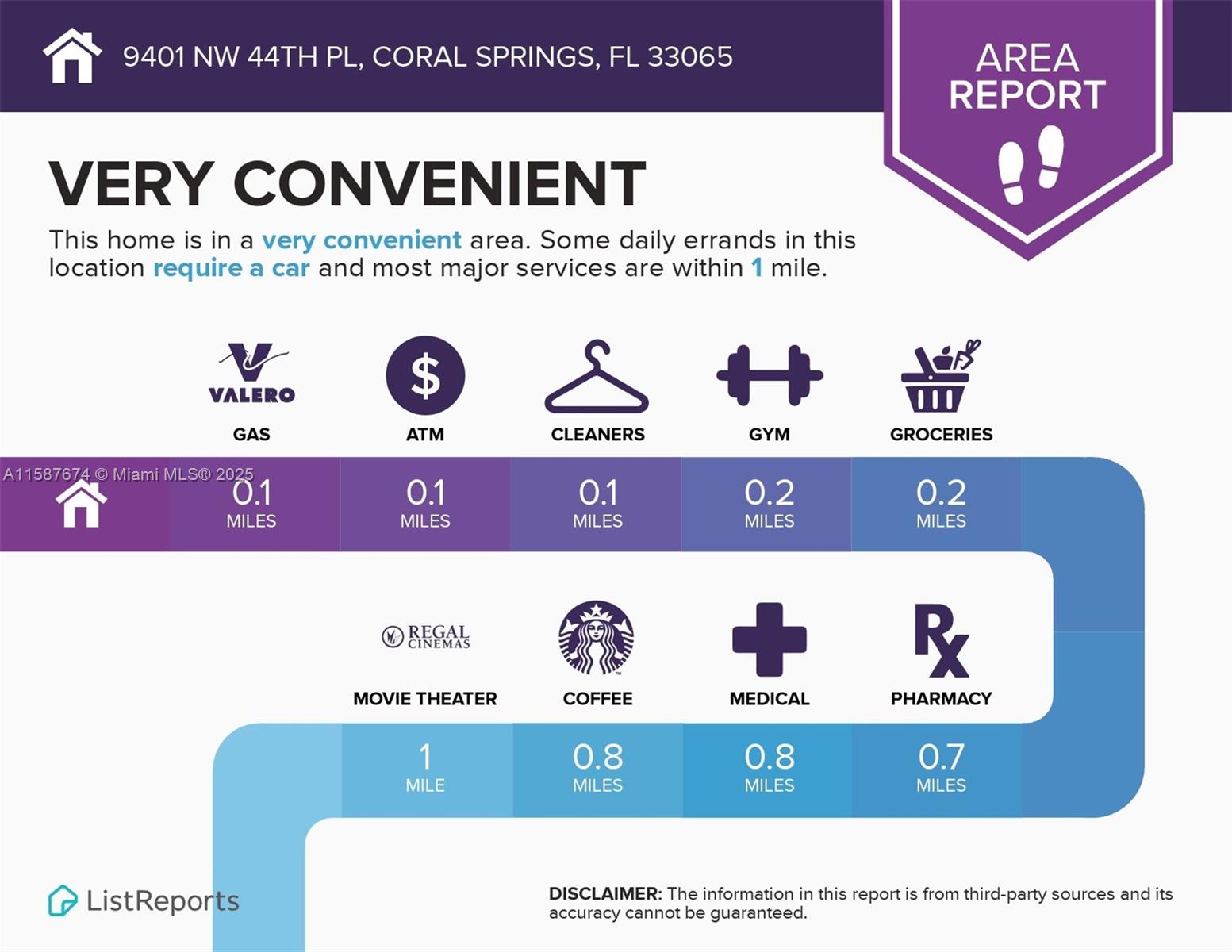
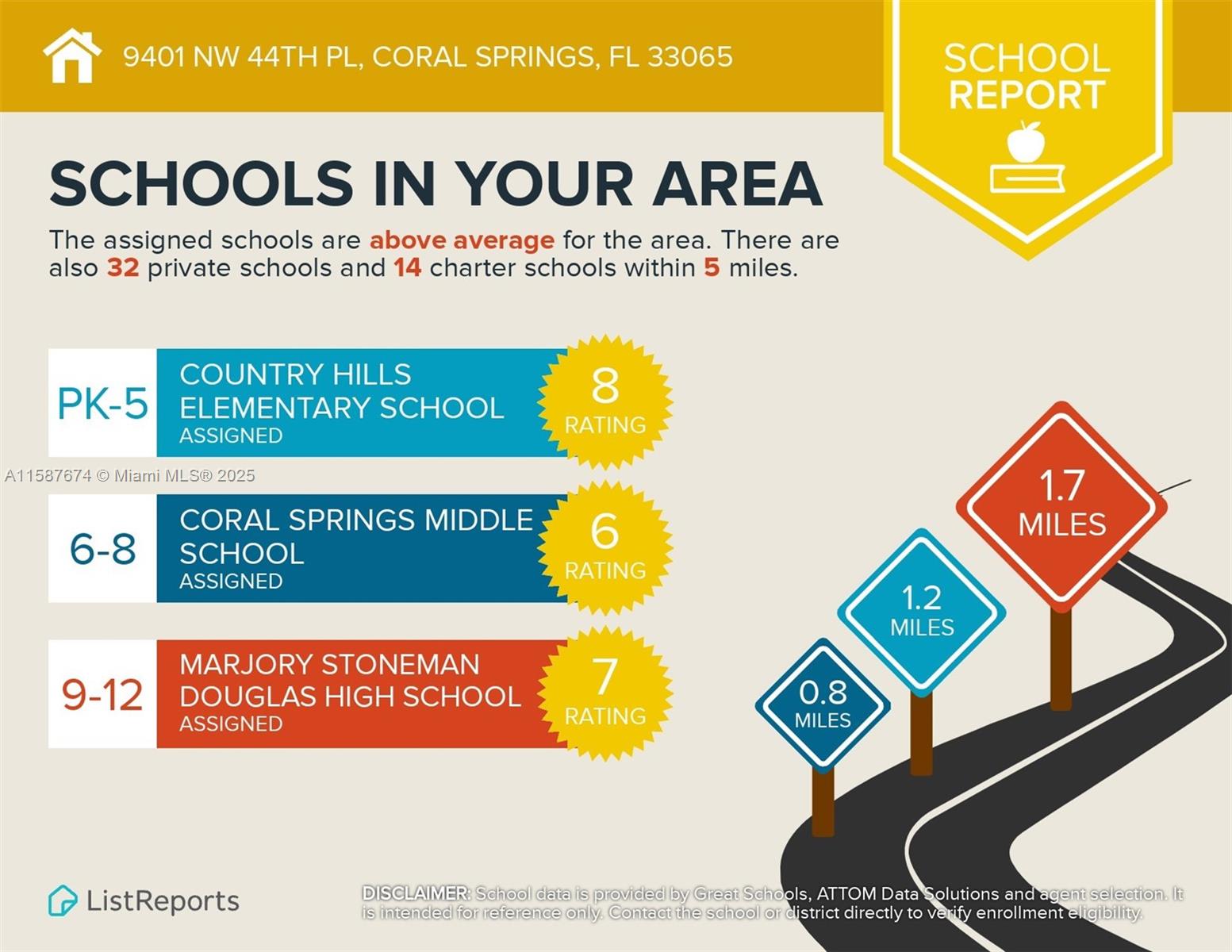
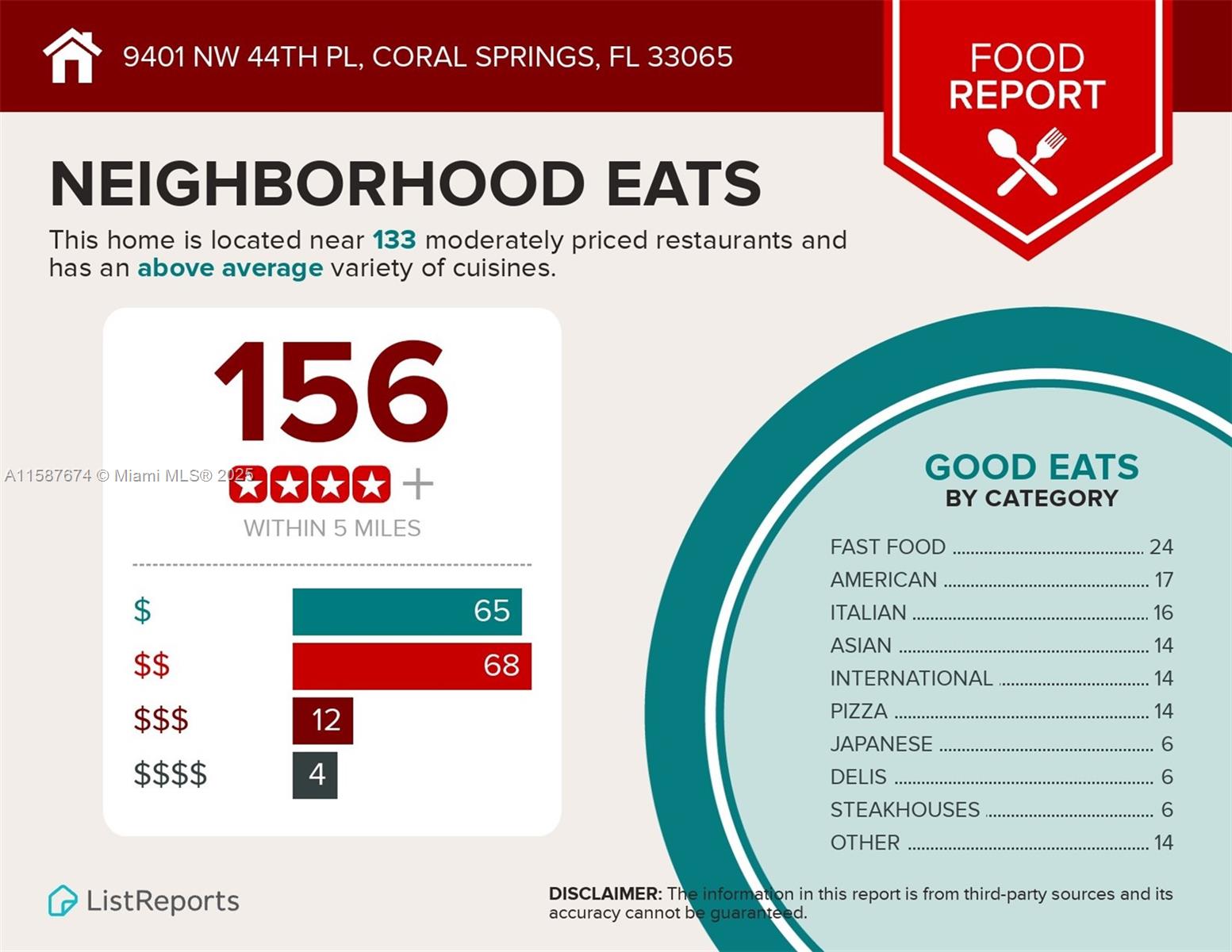
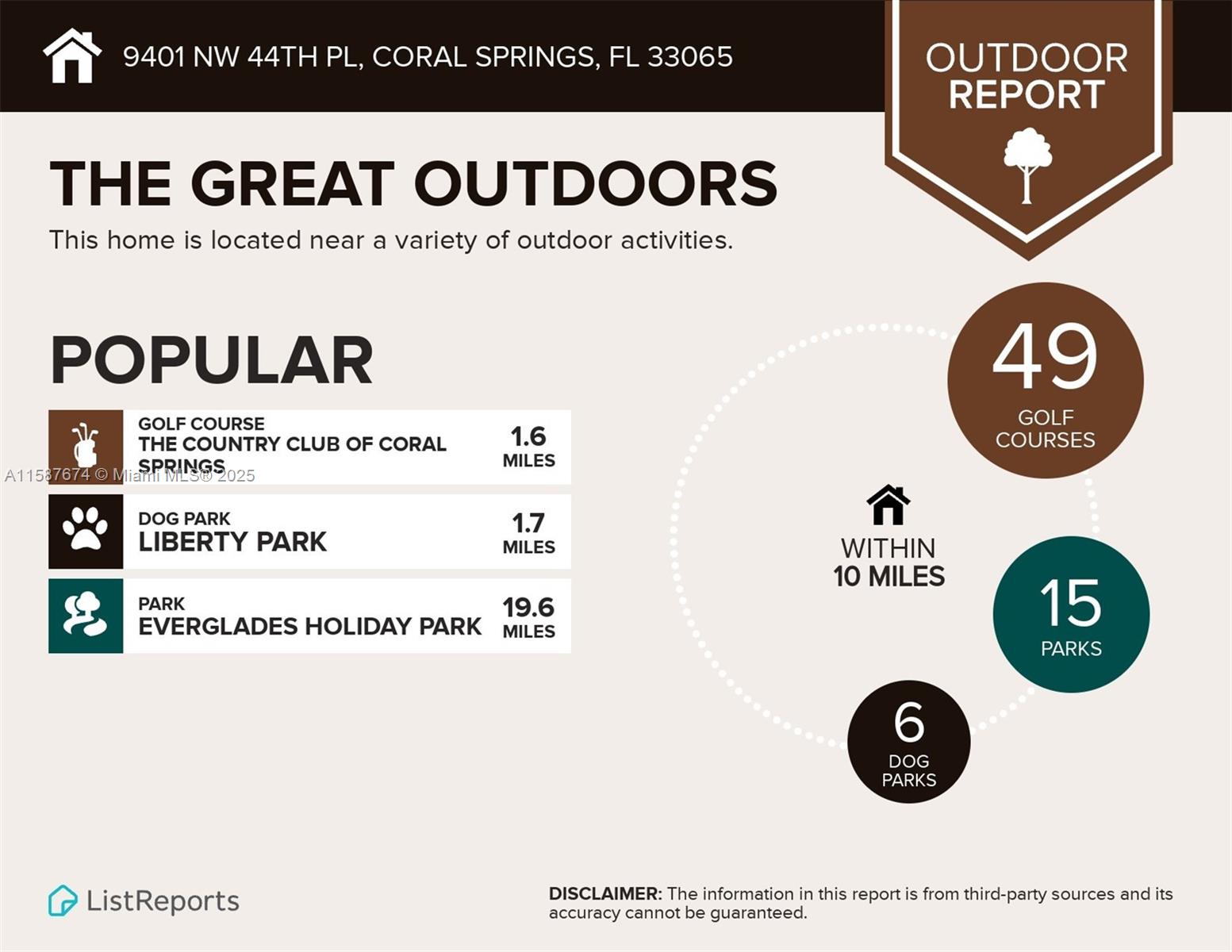





 This property is courtesy of the LoKation. This listing has been viewed
This property is courtesy of the LoKation. This listing has been viewed