Overview
Closing Costs Calculator- Status: Active
- Parking 2
- Size: 2,924 ft2/271.65 m2
- Price Per: $234.27 ft2/$2,521.64 m2
- Type: Single Family Home
- Built: 2013
- HOA: $61.00/MO
- MLS Number: A11719818
- View Garden
- On Site: 2 days
- Updated: 2 Days Ago
- Page Views: 2
Stunning two-story home in the sought-after Isles at Bayshore community, Cutler Bay. This spacious residence features 5 bedrooms and 3 bathrooms, including a convenient downstairs bedroom perfect for guests or a home office. The open floor plan boasts high ceilings, modern tile flooring downstairs, and laminate upstairs. The kitchen is equipped with stainless steel appliances and ample counter space. The primary suite includes a walk-in closet and spa-like en-suite with a soaking tub and shower. Equipped with impact windows, a Vivint alarm system, Ring doorbell, and Nest thermostat for enhanced security and comfort. Enjoy a 2-car garage, hurricane panels, and access to resort-style amenities. Conveniently close to schools, shopping, and highways!
Contact AdvisorDevelopment Amenities
Development Amenities:
- Basketball Court
- Clubhouse / Clubroom
- Community Room
- Fitness Center
- Game Room
- Picnic Area
- Playground
- Pool
- Recreation Facilities
- Sauna
- Spa Hot Tub
- Tennis Court
- Trails
Price History
| Date | Event | Price | Change Rate | Price Per |
|---|---|---|---|---|
| 01/07/2025 | Listed | $685,000.00 | $199.82 ft2/$2,150.90 m2 |
Features
Property Details for 9121 SW 227th Ln, Cutler Bay, FL 33190
- Bedrooms
- Bedrooms: 5
- Bedroom Description: No info
- Bathrooms
- Full Bathrooms: 3
- Half Bathrooms: No info
- Master Bathroom Description: No info
- Exterior and Lot Features
- Exterior Features: Fence, Storm Security Shutters
- View: Garden
- Interior, Heating and Cooling
- Interior Features: Built In Features, Bedroom On Main Level, Dual Sinks, First Floor Entry, Split Bedrooms, Separate Shower, Upper Level Primary, Walk In Closets
- Appliances: Dryer, Electric Range, Microwave, Other, Refrigerator, Washer
- Heating Description: Central
- Cooling Description: No info
- Building and Construction
- Floor Description: Tile, Vinyl
- Windows/Treatment: Impact Glass
- Construction Type: No info
- Year Built: 2013
- Style: Detached, Two Story
- Waterfront and Water Access
- Waterfront Property: No info
- Waterfront Frontage: No info
- Waterfront Description: No info
- Water Access: Public
- Water Description: No info
- School Information
- Elementary School: No info
- Middle School: No info
- High School: No info
- Other Property Info
- Community Name: Lakes By The Bay
- Subdivision Name: LAKES BY THE BAY FAYE REP
- Property Type: Single Family Home
- Property Subtype: Residential
- Type of Association: Homeowners
- Garage Spaces: 2
- Listing Date: 01/07/2025
- Area: 60
- Brokered By: EXP Realty, LLC
- Legal Description: LAKES BY THE BAY FAYE REPLAT PB 169-041 T-23231 LOT 11 BLK 5 LOT SIZE 4508 SQ FT FAU 36 6016 020 0010 -0011
- Taxes, Fees & More
- Maintenance/HOA Fees: $61.00/month
- Taxes (PLEASE NOTE THAT: Property taxes on resale can vary and prorated at approximately 2.0% of the purchase price and/or assessed market value. Tax rates differ between municipalities and may vary depending on location and usage): $14,833.00 (2024)
- Real Estate Taxes: No info
- Style Tran: No info
- Special Information: No info
- Security Information: Smoke Detectors
- Pet Restrictions: No info
- Unit Design: No info
- Front Exposure: No info
- Model Name: No info
- Previous List Price: No info
- Parking Description: Attached, Driveway, Garage, Garage Door Opener

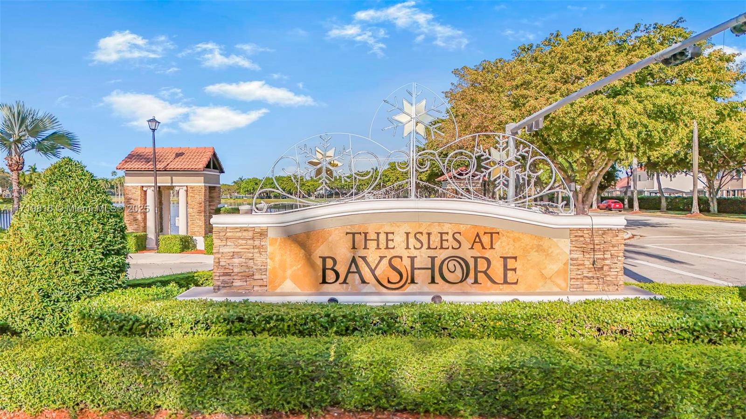
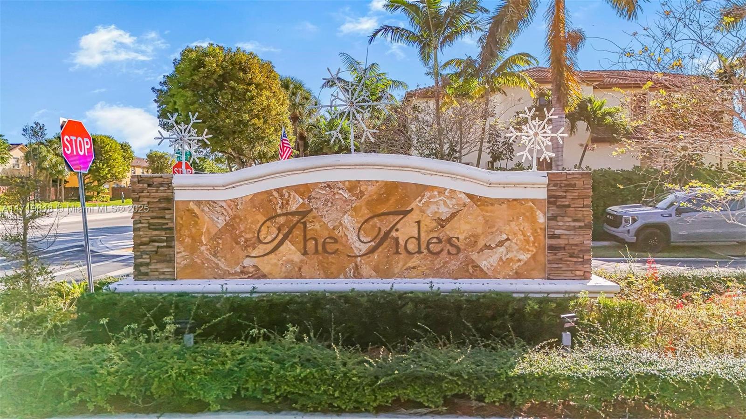
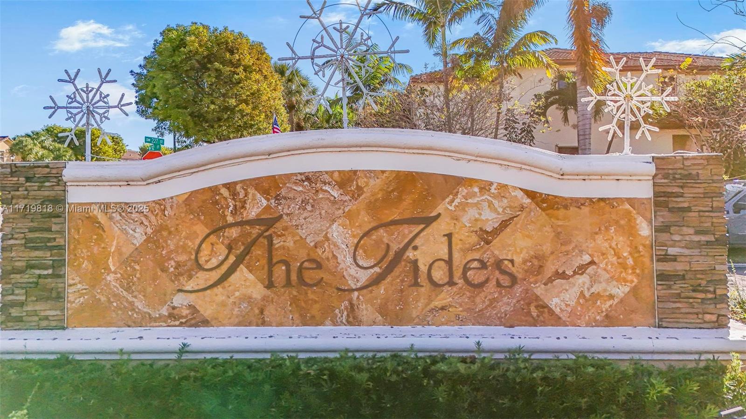
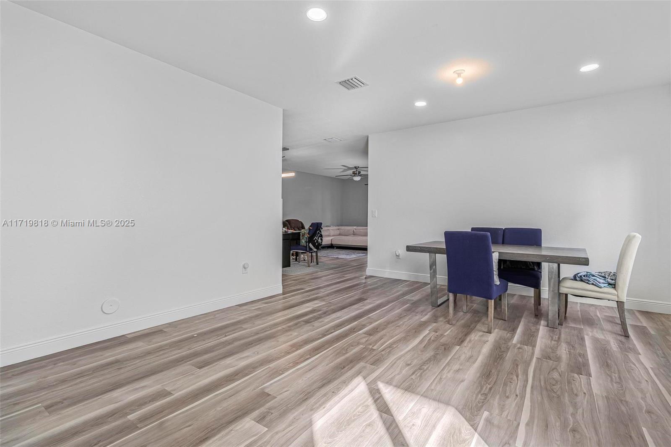
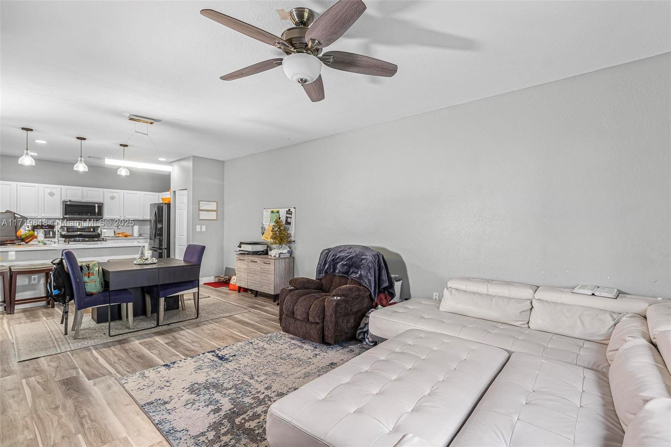
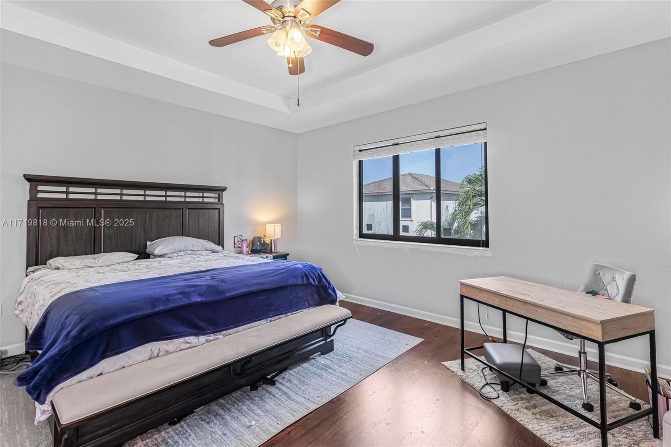
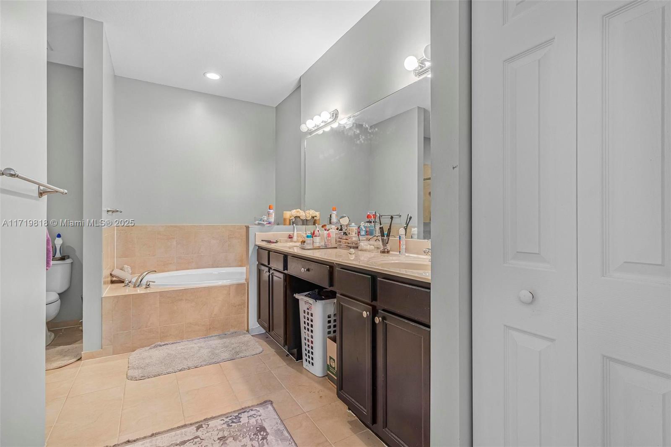
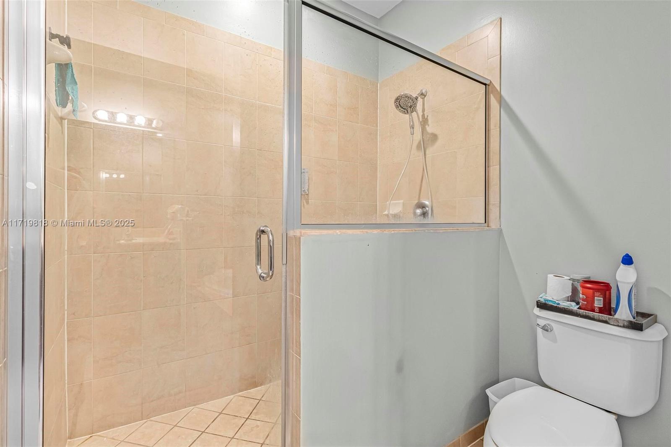
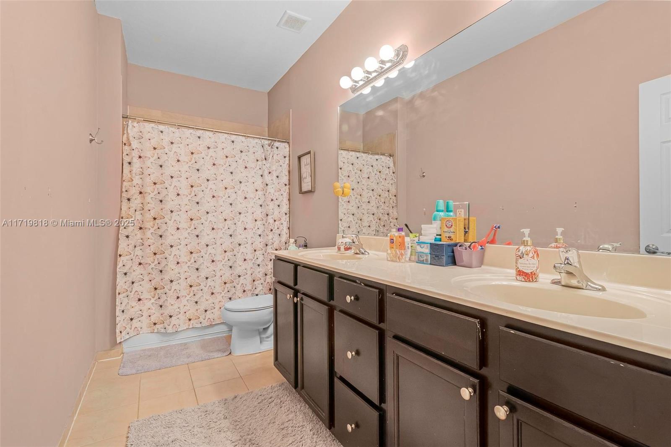
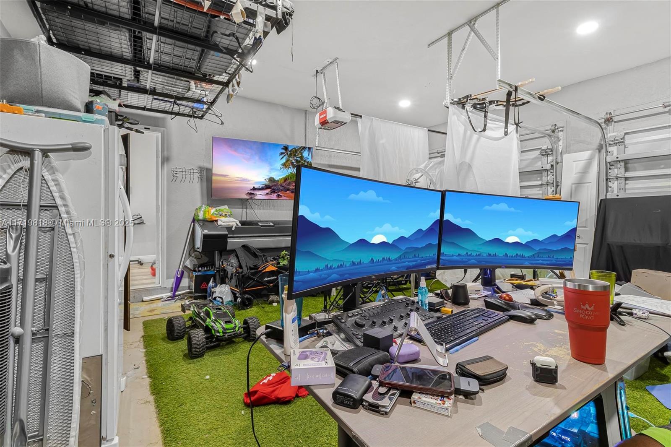
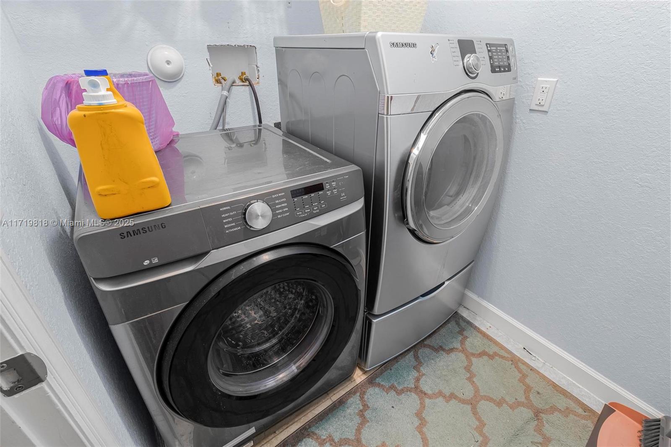
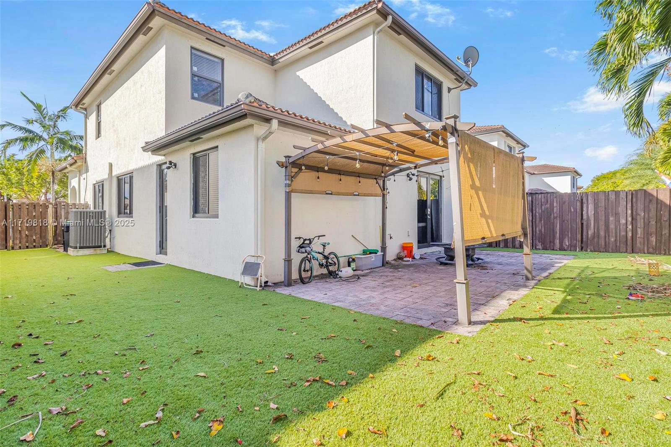





 This property is courtesy of the EXP Realty, LLC. This listing has been viewed
This property is courtesy of the EXP Realty, LLC. This listing has been viewed