Overview
Closing Costs Calculator- Status: Active
- Parking 2
- Size: 4,004 ft2/371.98 m2
- Price Per: $499.25 ft2/$5,373.89 m2
- Type: Single Family Home
- Built: 2009
- HOA: No info
- MLS Number: A11686117
- View Pool
- On Site: 98 days
- Updated: 21 Hours Ago
- Page Views: 8
Negotiable furnished One of a Kind Custom 5bed 4bath (Office is 5th Bed), Nestled on a Acre, private cul-de-sac and offers modern living and serene country views, just minutes from American Heritage, Sawgrass Mall & Weston’s amenities. Designed for those who seek privacy, tranquility, this property embodies luxurious living in a peaceful setting. Enjoy sweeping sirenic views and connect with nature from your back yard backed up to the City of Davie Private Land. NO HOA, New roof, new AC, impact windows, High Ceilings, whole house reverse Osmosis sys. Elevated Lot, Inland, Generator ready. This is more than just a home it’s a lifestyle. R U ready to experience luxurious living with the peace and privacy you deserve, schedule a showing today.
Contact AdvisorDevelopment Amenities
Development Amenities:
- Home Owners Association
- Horse Trails
- Horses Permitted
Price History
| Date | Event | Price | Change Rate | Price Per |
|---|---|---|---|---|
| 01/02/2025 | Price Reduced | $1,999,000.00 | 0.0% | $499.25 ft2/$5,373.89 m2 |
| 12/09/2024 | Price Reduced | $1,999,777.00 | 2.9% | $499.44 ft2/$5,375.98 m2 |
| 11/04/2024 | Listed | $2,059,490.00 | $514.36 ft2/$5,536.51 m2 |
Features
Property Details for 15500 SW 34th Ct, Davie, FL 33331
- Bedrooms
- Bedrooms: 5
- Bedroom Description: No info
- Bathrooms
- Full Bathrooms: 4
- Half Bathrooms: No info
- Master Bathroom Description: No info
- Exterior and Lot Features
- Exterior Features: Barbecue, Fruit Trees, Security High Impact Doors, Lighting, Patio
- View: Pool
- Interior, Heating and Cooling
- Interior Features: Breakfast Bar, Built In Features, Bedroom On Main Level, Convertible Bedroom, Closet Cabinetry, Dining Area, Separate Formal Dining Room, Dual Sinks, French Doors Atrium Doors, First Floor Entry, Fireplace, High Ceilings, Kitchen Island, Living Dining Room, Main Level Primary, Sitting Area In Primary, Separate Shower, Walk In Closets, Bay Window
- Appliances: Built In Oven, Dryer, Dishwasher, Electric Range, Electric Water Heater, Disposal, Microwave, Refrigerator, Water Softener Owned, Washer
- Heating Description: Central, Electric
- Cooling Description: No info
- Building and Construction
- Floor Description: Ceramic Tile
- Windows/Treatment: Blinds, Impact Glass
- Construction Type: No info
- Year Built: 2009
- Style: Detached, One Story
- Waterfront and Water Access
- Waterfront Property: No info
- Waterfront Frontage: No info
- Waterfront Description: No info
- Water Access: Well
- Water Description: No info
- School Information
- Elementary School: Country Isles
- Middle School: Indian Ridge
- High School: Western
- Other Property Info
- Community Name: FLA Fruit Lands
- Subdivision Name: FLA FRUIT LANDS CO SUB NO
- Property Type: Single Family Home
- Property Subtype: Residential
- Type of Association: Homeowners
- Garage Spaces: 2
- Listing Date: 11/04/2024
- Directions: From 136th Ave turn south off of I95 and turn right onto SW 14th St then turn left onto Shotgun Road go down and turn left onto NW 34th Court halfway down the block the home is on the South side of the block or from Griffen Road head north on Shotgun Road
- Pets Allowed: No
- Area: 3880
- Brokered By: One Key Realty
- Legal Description: FLA FRUIT LANDS CO SUB NO 1 2-17 D 21-50-40 TRACT 35 E 252.29 OF W 756.86 OF S1/2
- Taxes, Fees & More
- Maintenance/HOA Fees: No info
- Taxes (PLEASE NOTE THAT: Property taxes on resale can vary and prorated at approximately 2.0% of the purchase price and/or assessed market value. Tax rates differ between municipalities and may vary depending on location and usage): $14,834.00 (2023)
- Real Estate Taxes: No info
- Style Tran: No info
- Special Information: No info
- Security Information: Smoke Detectors
- Pet Restrictions: No info
- Unit Design: No info
- Front Exposure: No info
- Model Name: No info
- Previous List Price: No info
- Parking Description: Attached, Driveway, Garage, Paver Block


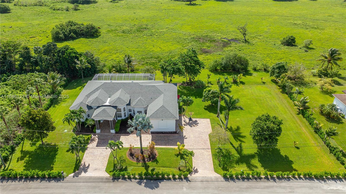
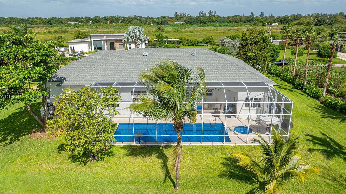
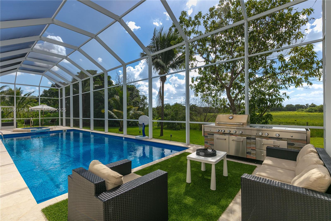
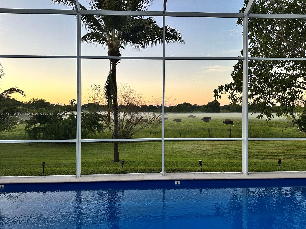

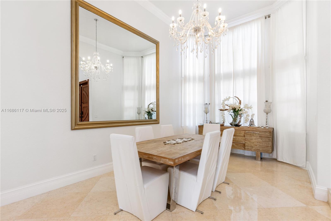
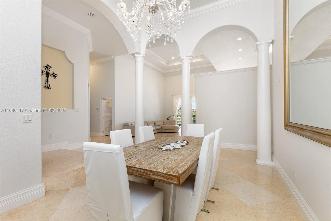
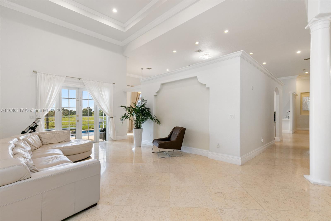
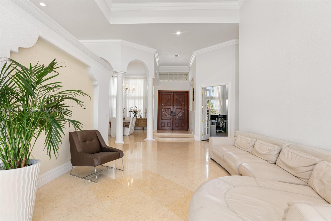
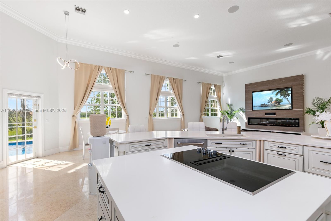
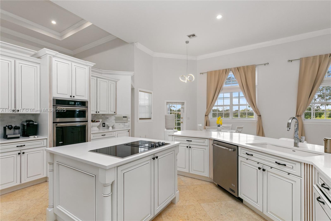
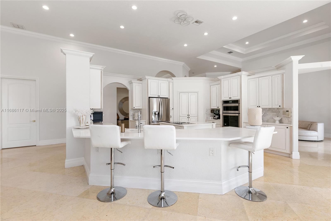
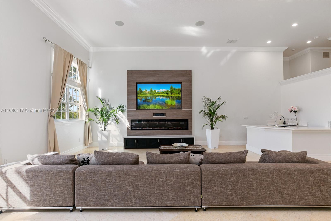
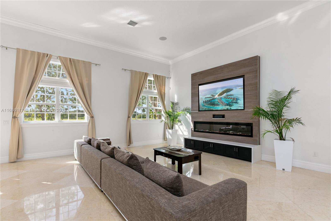
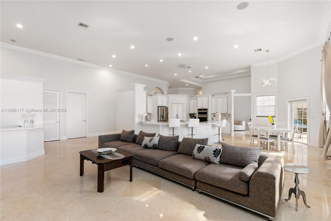
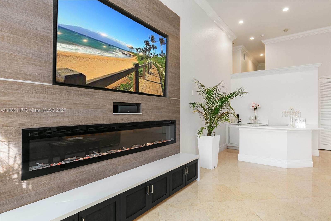
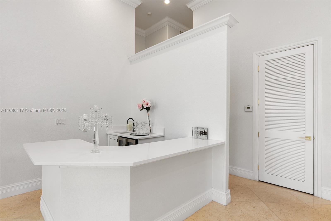
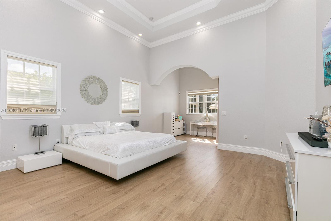
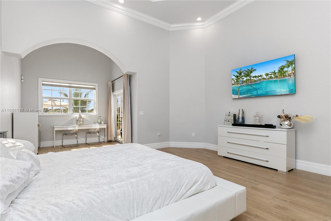
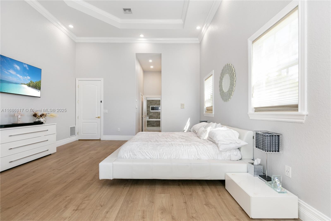
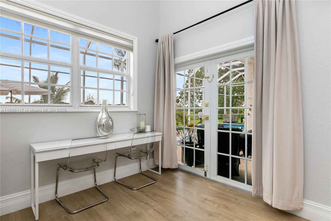
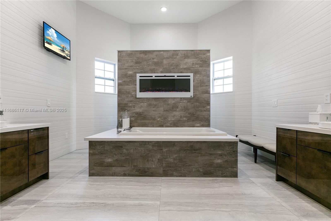
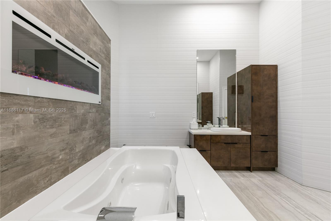
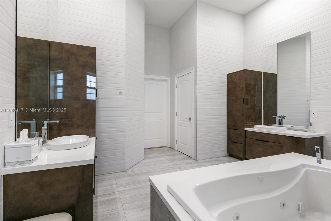
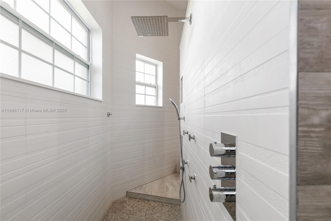
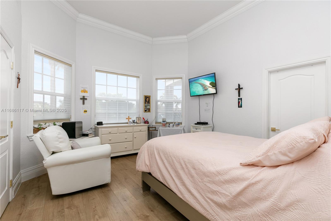
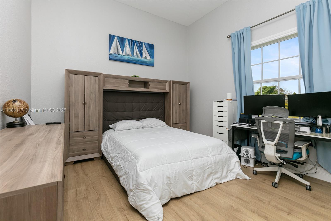
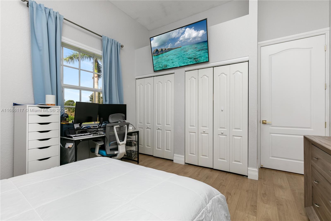
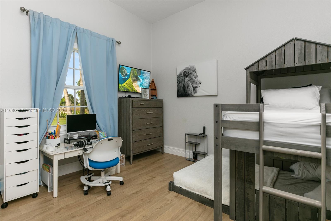
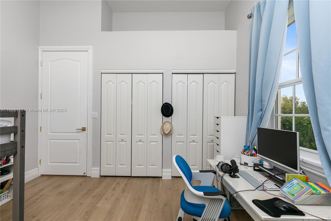
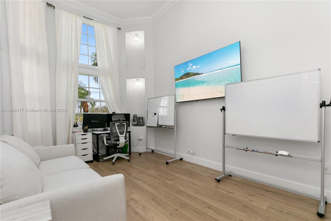
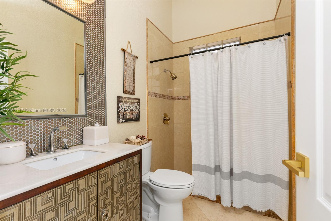

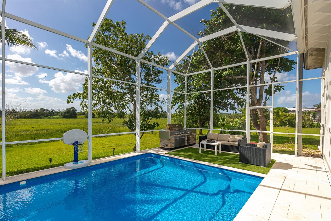
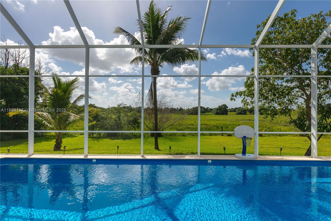
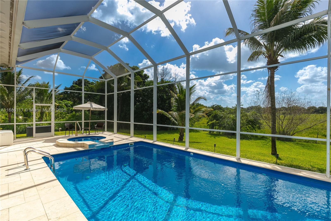
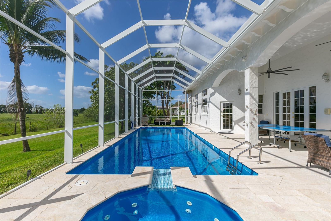
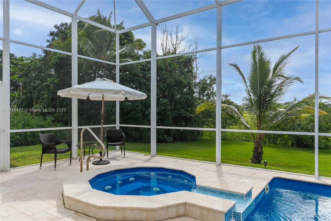
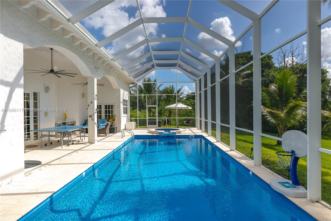
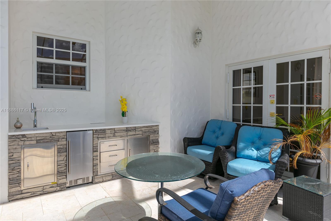
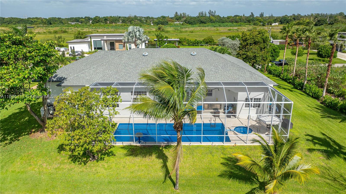
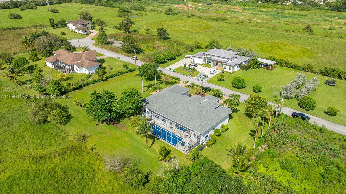
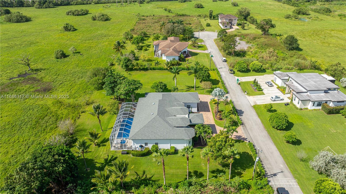
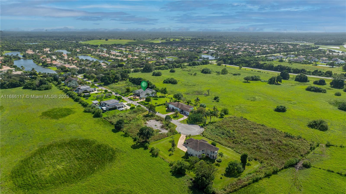
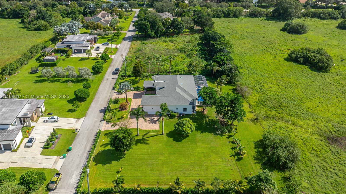
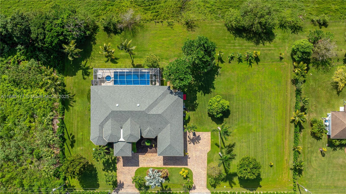
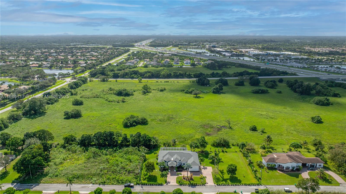
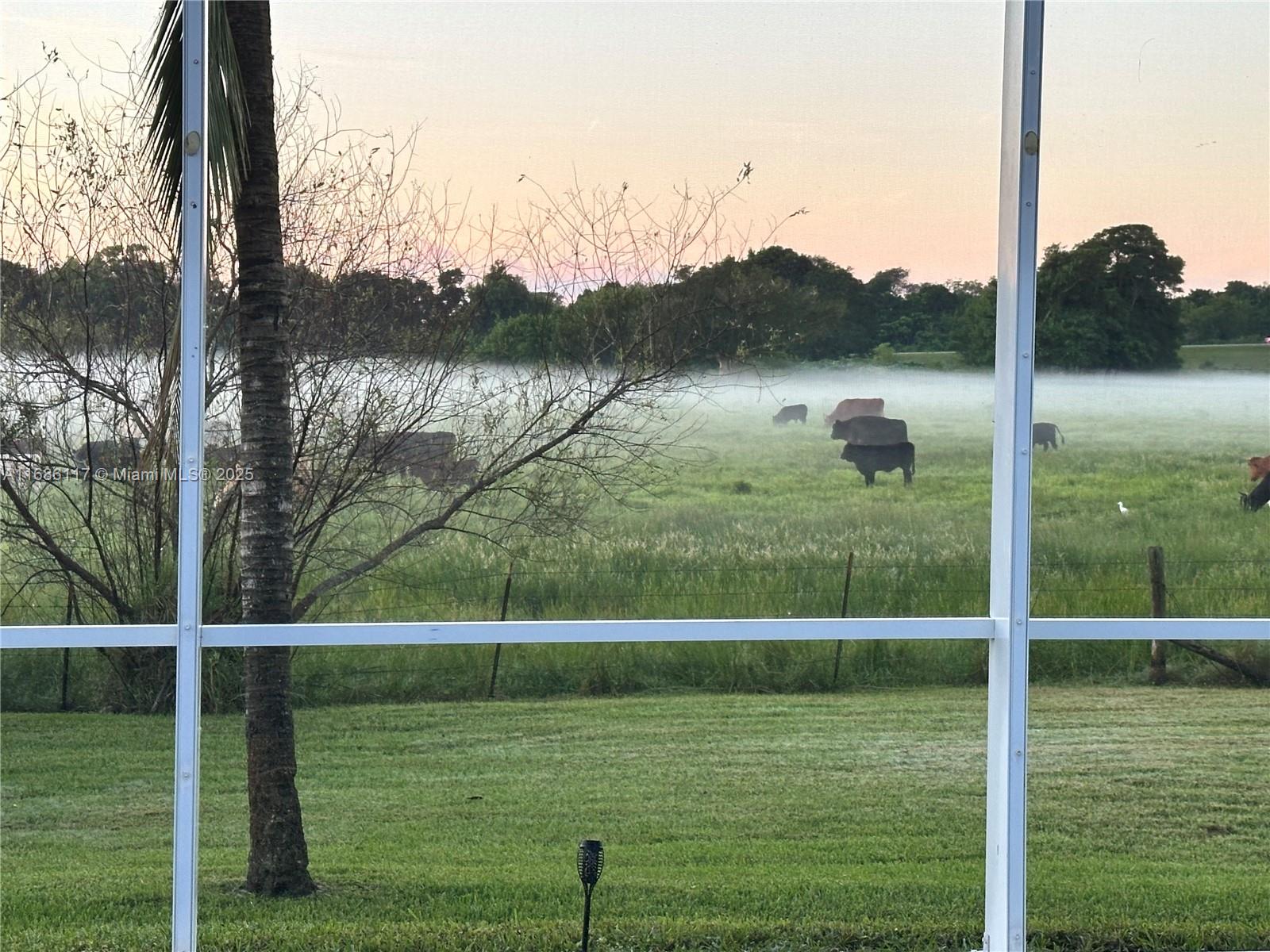
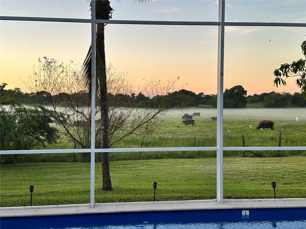
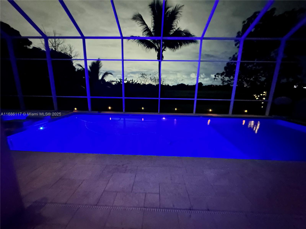
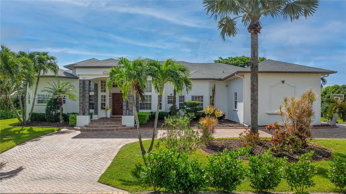
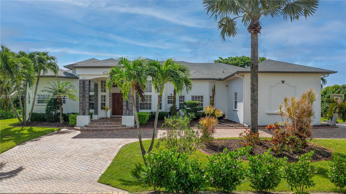





 This property is courtesy of the One Key Realty. This listing has been viewed
This property is courtesy of the One Key Realty. This listing has been viewed