Overview
Closing Costs Calculator- Status: Active
- Parking 1
- Size: 1,467 ft2/136.29 m2
- Price Per: $388.55 ft2/$4,182.30 m2
- Type: Single Family Home
- Built: 1998
- HOA: $302.00/MO
- MLS Number: A11758542
- View Garden, Lake
- On Site: 1 days
- Updated: 17 Hours Ago
- Page Views: 0
Unfurnished Welcome to the desirable Waterways community of Deerfield Beach!. This pet-friendly, fenced 3-bedroom, 2-bathroom home, features a kitchen with stainless steel appliances, tile flooring throughout. Enjoy breathtaking lake views from the Florida Room, and benefit from BRAND NEW IMPACT WINDOWS. A fenced garden and a one-car garage with an electric vehicle charger add convenience to your lifestyle. This home is association-approved. Enjoy low HOA fees, access to two clubhouses, a gym, tennis courts, a playground, a hot tub, and two pools—all while enjoying high-speed internet and cable. Don’t miss this opportunity to live in this vibrant community!
Contact AdvisorDevelopment Amenities
Development Amenities:
- Basketball Court
- Bbq / Picnic Area
- Bike And Jog Path
- Boat Dock
- Child Play Area
- Clubhouse / Clubroom
- Community Room
- Exercise Room
- Exterior Lighting
- Fitness Center
- Heated Pool
- Internet Included
- Kitchen Facilities
- Lobby
- Pickleball
- Picnic Area
- Pier
- Playground
- Pool
- Sidewalk
- Spa Hot Tub
- Street Lights
- Tennis Court
- Trails
Price History
| Date | Event | Price | Change Rate | Price Per |
|---|---|---|---|---|
| 03/11/2025 | Listed | $570,000.00 | $313.19 ft2/$3,371.12 m2 |
Features
Property Details for 1282 SW 44th Ter, Deerfield Beach, FL 33442
- Bedrooms
- Bedrooms: 3
- Bedroom Description: No info
- Bathrooms
- Full Bathrooms: 2
- Half Bathrooms: No info
- Master Bathroom Description: No info
- Exterior and Lot Features
- Exterior Features: Fence, Security High Impact Doors, Lighting, Storm Security Shutters
- View: Garden, Lake
- Interior, Heating and Cooling
- Interior Features: Bedroom On Main Level, Entrance Foyer, First Floor Entry, Garden Tub Roman Tub, Pantry, Walk In Closets, Attic
- Appliances: Dryer, Dishwasher, Disposal, Microwave, Other, Refrigerator, Washer
- Heating Description: Central
- Cooling Description: No info
- Building and Construction
- Floor Description: Ceramic Tile, Hardwood, Tile, Wood
- Windows/Treatment: No info
- Construction Type: No info
- Year Built: 1998
- Style: One Story
- Waterfront and Water Access
- Waterfront Property: Yes
- Waterfront Frontage: No info
- Waterfront Description: Lake Front, Lake Privileges, Navigable Water
- Water Access: Public
- Water Description: No info
- School Information
- Elementary School: No info
- Middle School: No info
- High School: No info
- Other Property Info
- Community Name: Olympia York
- Subdivision Name: OLYMPIA & YORK RESIDENTIA
- Property Type: Single Family Home
- Property Subtype: Residential
- Type of Association: Homeowners
- Garage Spaces: 1
- Listing Date: 03/11/2025
- Directions: I-95 EXIT SW 10 ST WEST TO COMMUNITY ON RIGHT HAND SIDE. Waterways community - GATE
- Area: 3419
- Brokered By: EXP Realty LLC
- Legal Description: OLYMPIA & YORK RESIDENTIAL PLAT 161-49 B POR PAR A DESC AS COMM NW COR PAR A,E 1499.90,S 836.80 TO POB, CONT S 45 E 135,N 45,W 135 TO POB AK
- Taxes, Fees & More
- Maintenance/HOA Fees: $302.00/month
- Taxes (PLEASE NOTE THAT: Property taxes on resale can vary and prorated at approximately 2.0% of the purchase price and/or assessed market value. Tax rates differ between municipalities and may vary depending on location and usage): $9,284.00 (2024)
- Real Estate Taxes: No info
- Style Tran: No info
- Special Information: No info
- Security Information: Security Gate, Gated Community, Smoke Detectors
- Pet Restrictions: No info
- Unit Design: No info
- Front Exposure: No info
- Model Name: No info
- Previous List Price: No info
- Parking Description: Attached, Garage, Guest, Paver Block, Garage Door Opener

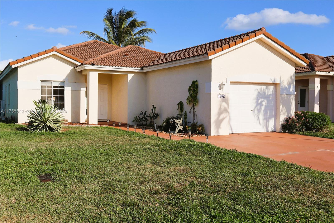
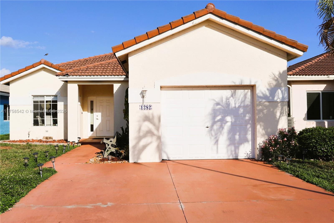

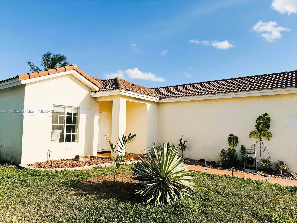

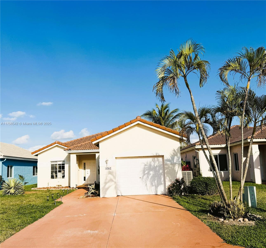
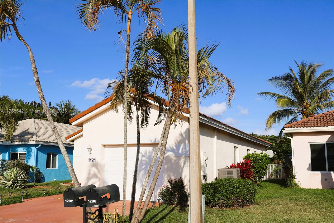
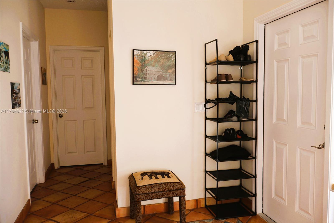

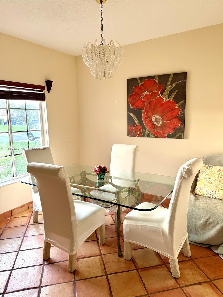
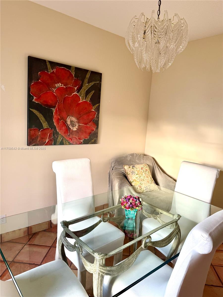
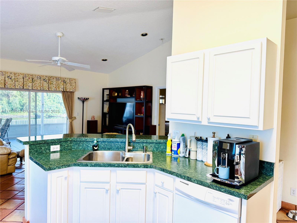
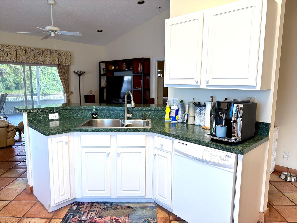


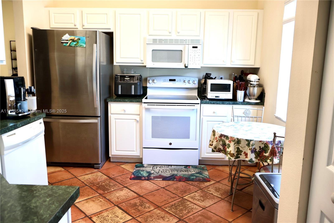
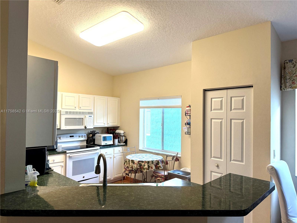
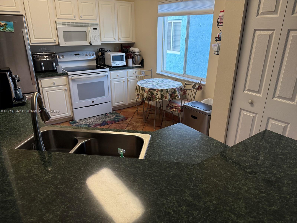
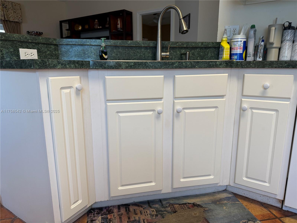
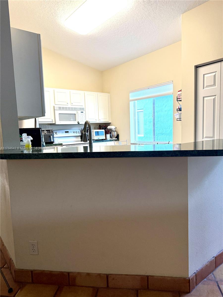
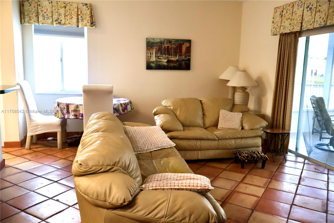
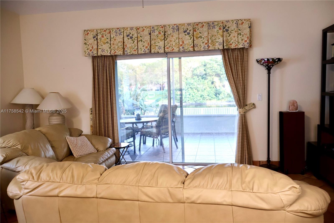
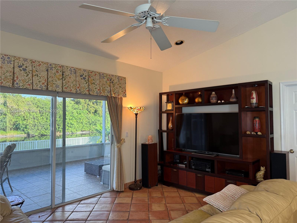
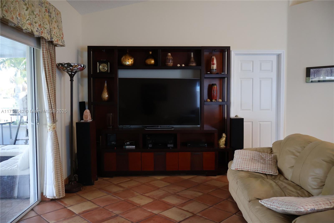
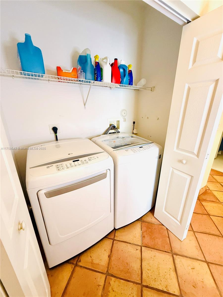
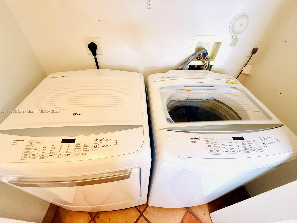
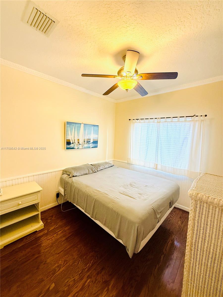
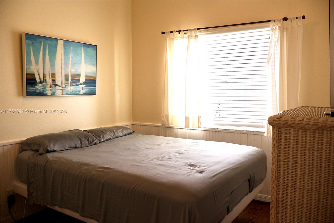
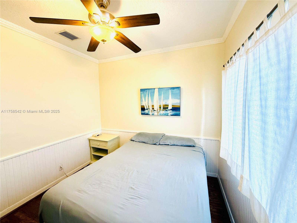

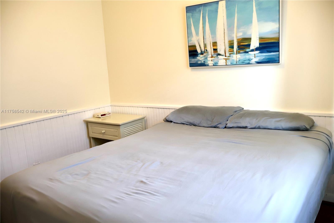
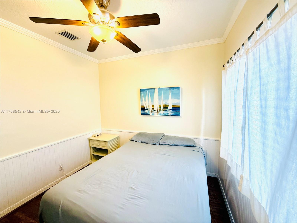
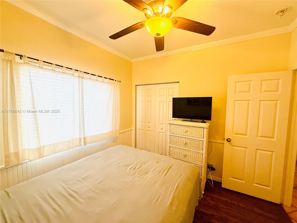
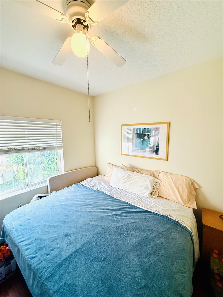
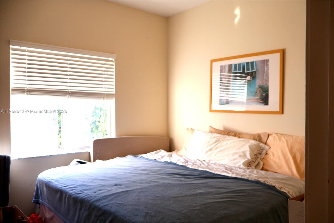
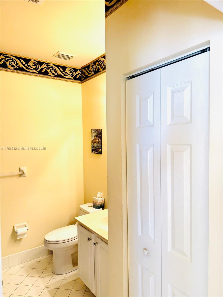
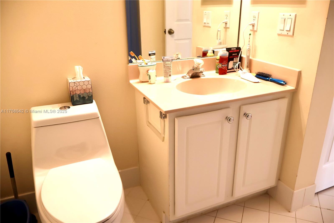
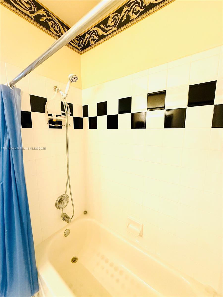
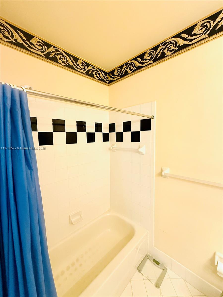
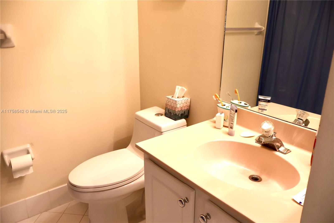
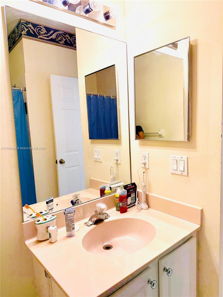
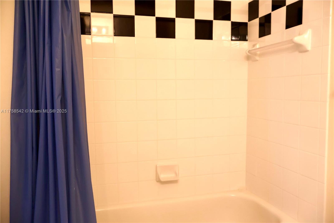
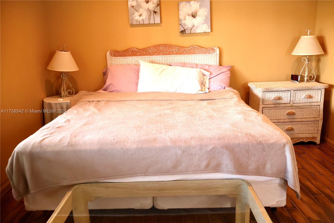
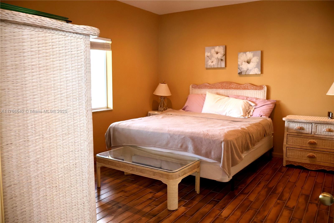
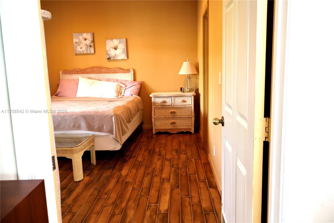
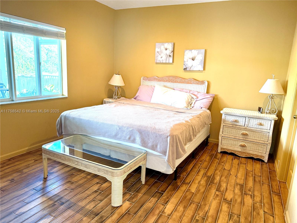

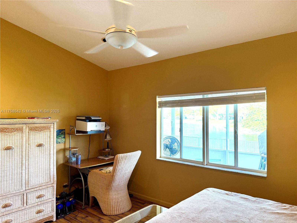
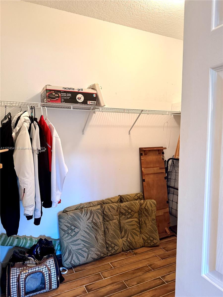
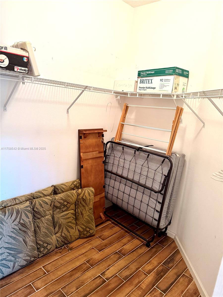
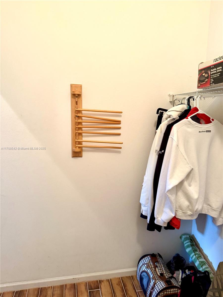

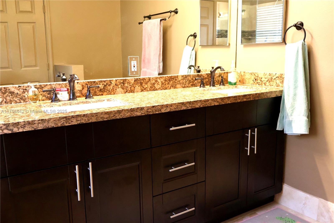
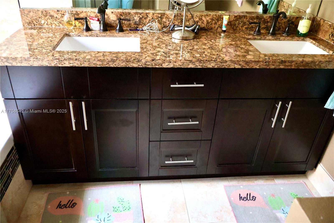
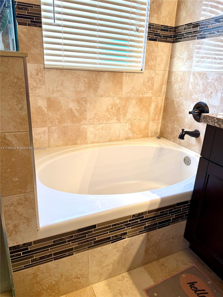
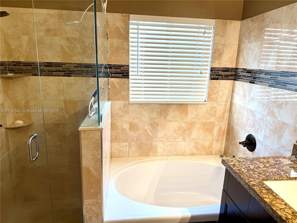
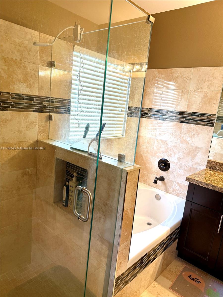

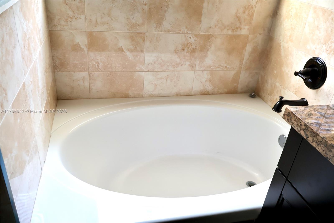

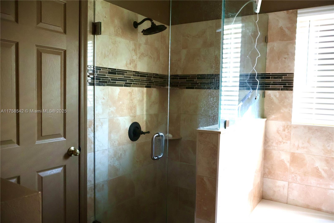
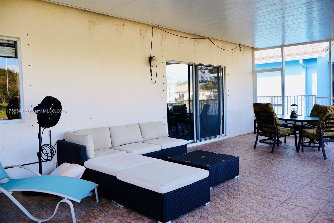
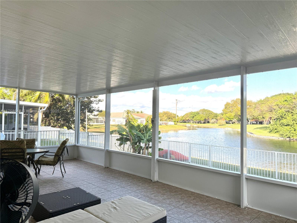
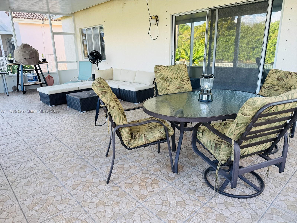
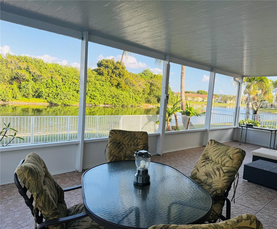
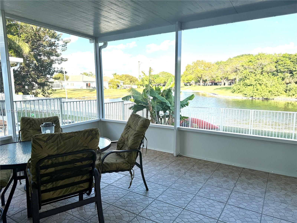

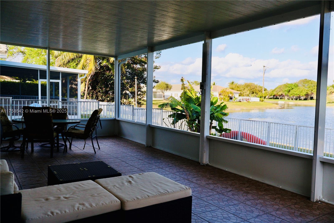

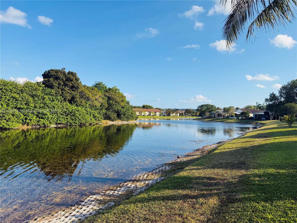

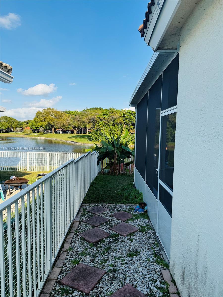
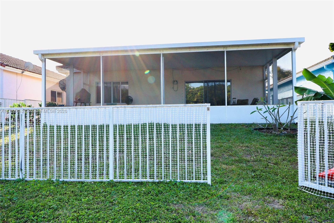
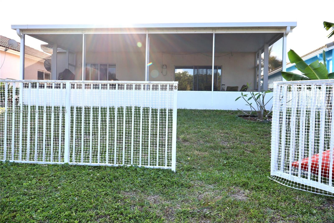
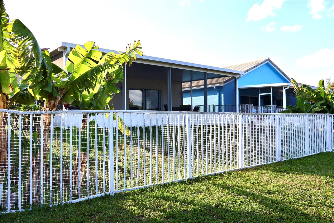
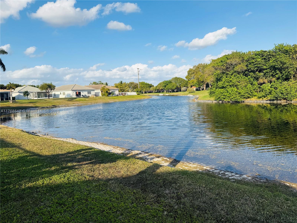
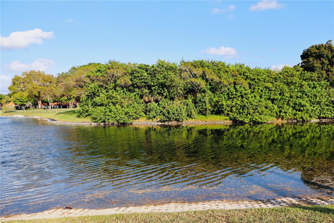
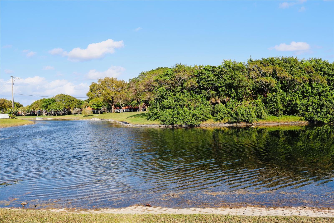
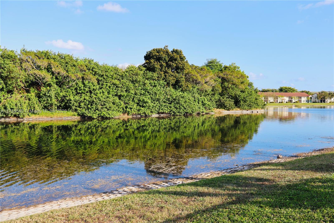
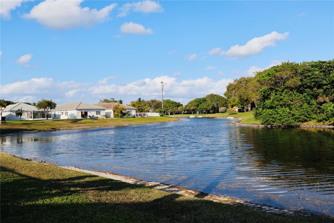
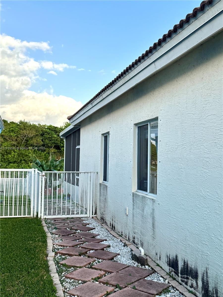

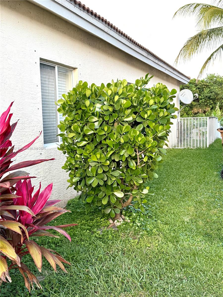
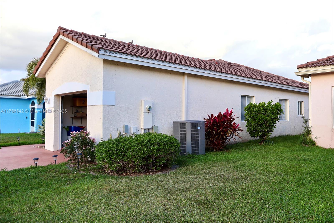
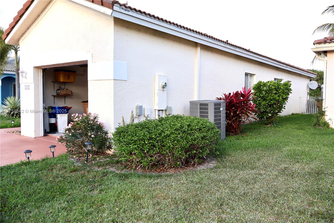
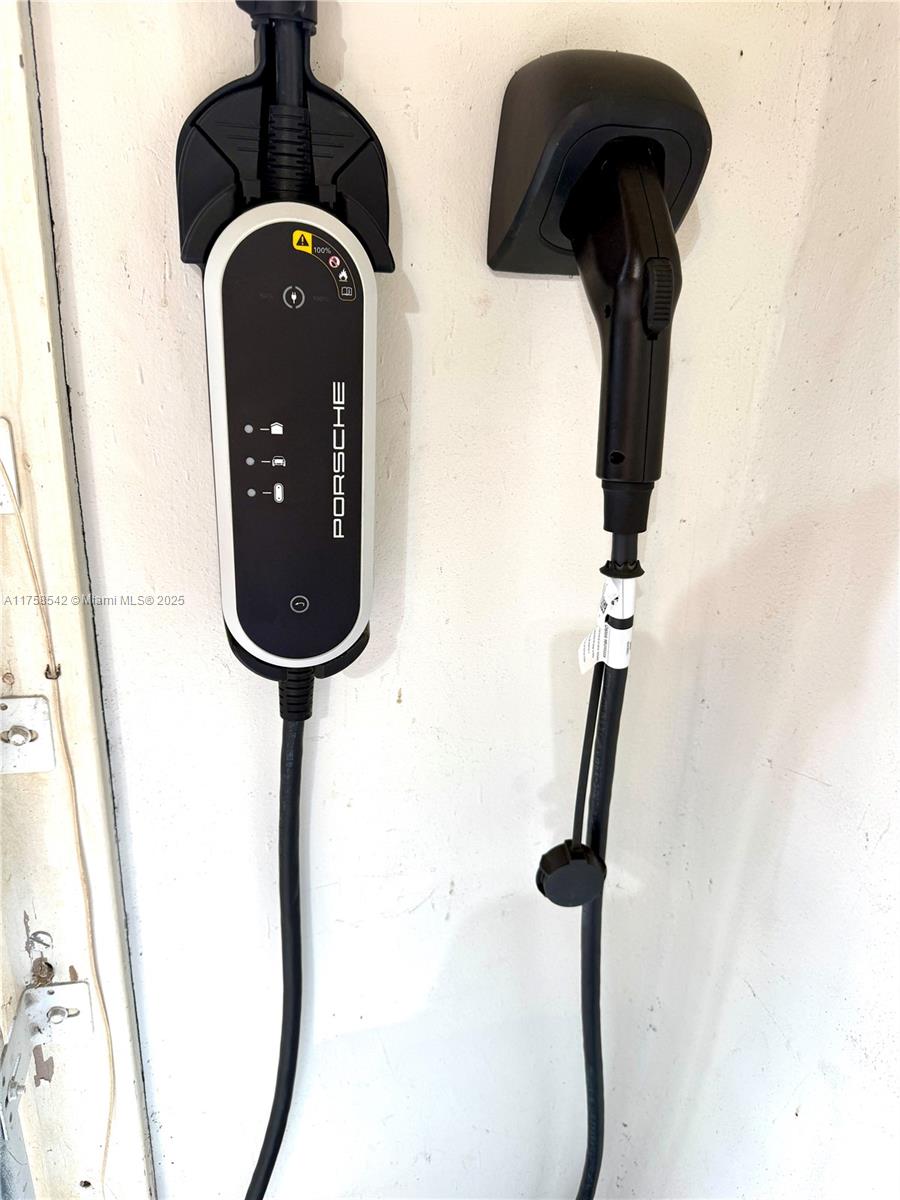
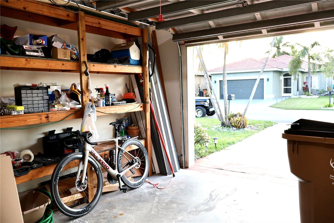
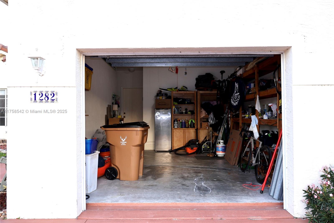
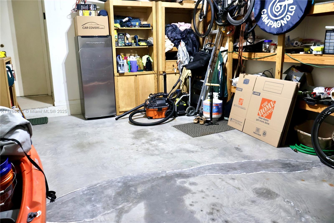
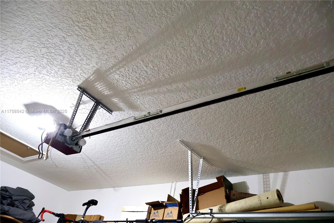




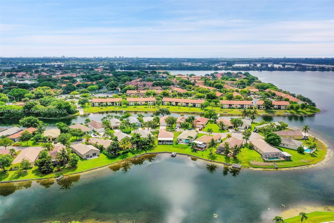
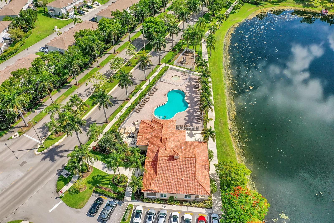
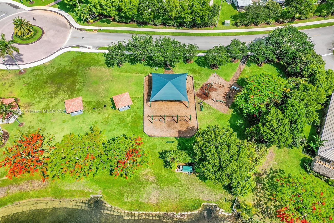
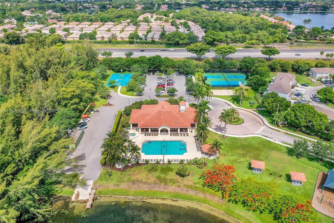
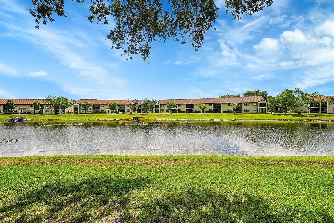






 This property is courtesy of the EXP Realty LLC. This listing has been viewed
This property is courtesy of the EXP Realty LLC. This listing has been viewed