Overview
Closing Costs Calculator- Status: Active
- Parking 2
- Size: 2,447 ft2/227.33 m2
- Price Per: $529.22 ft2/$5,696.47 m2
- Type: Townhouse
- Built: 2015
- HOA: $537.00/MO
- MLS Number: A11626976
- View Garden, Other, Tennis Court
- On Site: 204 days
- Updated: 20 Days Ago
- Page Views: 4
Fantastic opportunity at unbeatable price! Unique top of the line corner townhouse at best Holiday Park location w/its jogging trails, tennis, playing fields & dog park. No expense spared on this prof. designed residence w/private elevator, countless features, smart home & incredible privacy fenced rooftop terrace w/hot tub, showers, BBQ & views over park & downtown. Priceless oversized 2-car garage w/2 addt’l spaces in front of garage. 1st floor bedroom ideal for office w/ INDEPENDENT entrance & bathroom. Elevator/stairs lead to 2nd floor living area w/high-end European kitchen, dining, guest bath & 10ft+ ceiling height. Living quarters located on 3rd floor w/2 bedrooms & en-suite bathrooms.4th floor offers extra cabinets/dishwasher/full size fridge/ice maker & incredible roof-top terrace
Contact AdvisorDevelopment Amenities
Development Amenities:
- Elevators
- Extra Storage
- Pool
- Vehicle Wash Area
Price History
| Date | Event | Price | Change Rate | Price Per |
|---|---|---|---|---|
| 07/20/2024 | Listed | $1,295,000.00 | $430.23 ft2/$4,630.99 m2 |
Features
Property Details for 645 NE 9th Ave, Fort Lauderdale, FL 33304
- Bedrooms
- Bedrooms: 3
- Bedroom Description: No info
- Bathrooms
- Full Bathrooms: 3
- Half Bathrooms: 1
- Master Bathroom Description: No info
- Exterior and Lot Features
- Exterior Features: Barbecue, Fence, Privacy Wall
- View: Garden, Other, Tennis Court
- Interior, Heating and Cooling
- Interior Features: Built In Features, Bedroom On Main Level, Closet Cabinetry, Elevator, First Floor Entry, Walk In Closets
- Appliances: Built In Oven, Dryer, Dishwasher, Electric Range, Disposal, Ice Maker, Microwave, Other, Refrigerator, Washer
- Heating Description: Central
- Cooling Description: No info
- Building and Construction
- Floor Description: Ceramic Tile, Laminate
- Windows/Treatment: Impact Glass
- Construction Type: No info
- Year Built: 2015
- Waterfront and Water Access
- Waterfront Property: No info
- Waterfront Frontage: No info
- Waterfront Description: No info
- Water Access: No info
- Water Description: No info
- School Information
- Elementary School: No info
- Middle School: No info
- High School: No info
- Other Property Info
- Community Name: Progresso
- Subdivision Name: PROGRESSO
- Property Type: Townhouse
- Property Subtype: Residential
- Type of Association: Homeowners
- Garage Spaces: 2
- Listing Date: 07/20/2024
- Pets Allowed: No
- Brokered By: Inter Invest Realty LC
- Legal Description: PROGRESSO 2-18 D PORTION OF LOTS 1,2 & 3 BLK 310 DESC AS BEG NE COR LOT 1,S 55.34 W 50.27,N 3.38,E 0.54,N 51.95,E 49.75 TO POB,AKA:UNIT D PI
- Taxes, Fees & More
- Maintenance/HOA Fees: $537.00/month
- Taxes (PLEASE NOTE THAT: Property taxes on resale can vary and prorated at approximately 2.0% of the purchase price and/or assessed market value. Tax rates differ between municipalities and may vary depending on location and usage): $17,138.00 (2023)
- Real Estate Taxes: No info
- Style Tran: No info
- Special Information: No info
- Security Information: Security System, Elevator Secured, Fire Alarm, Smoke Detectors
- Pet Restrictions: No info
- Unit Design: No info
- Front Exposure: No info
- Model Name: No info
- Previous List Price: No info
- Parking Description: Covered, Deeded, Two Or More Spaces, Garage Door Opener
- Total Floors In Building: 4
- Total Units In Building: No info
- Complex Name: Piazza Navona
- Total Units In Complex: No info

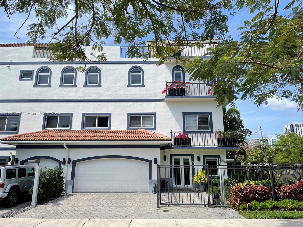
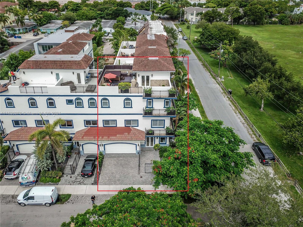
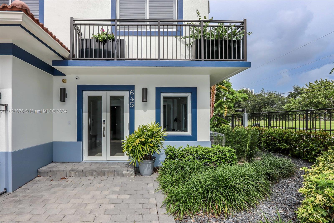
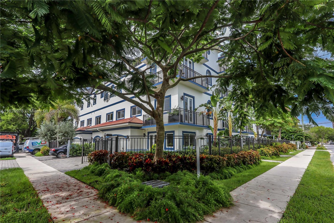
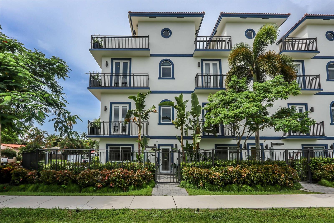
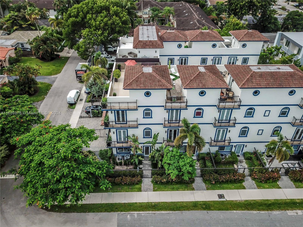
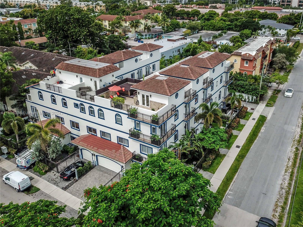
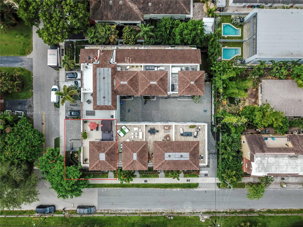
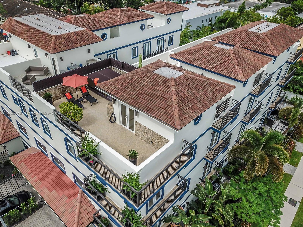
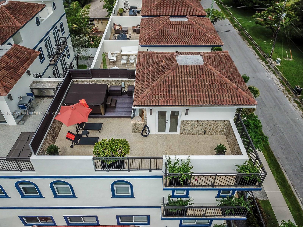
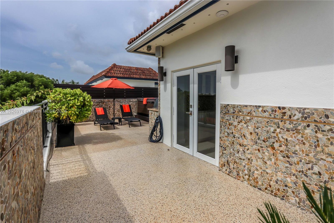
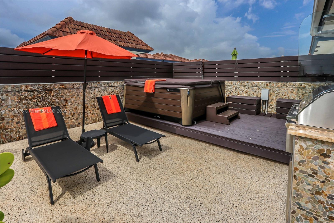
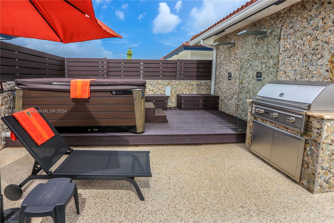
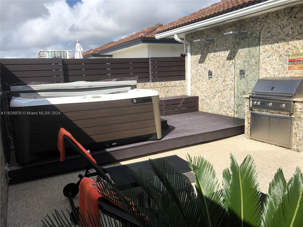
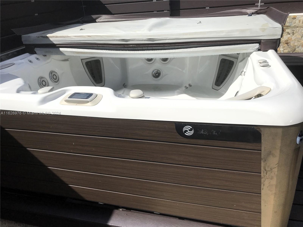
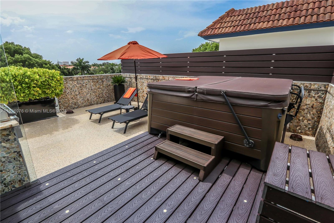
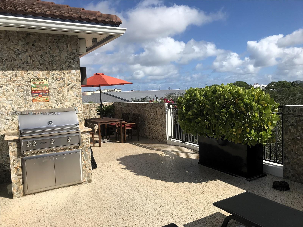
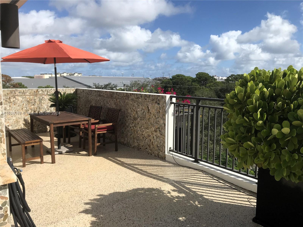
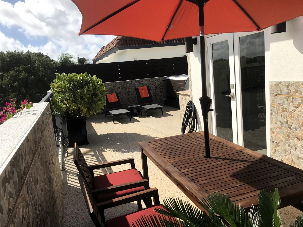
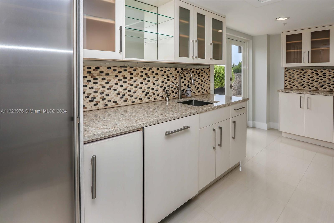
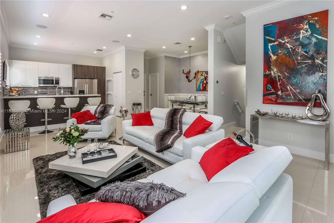
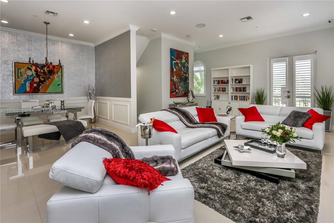
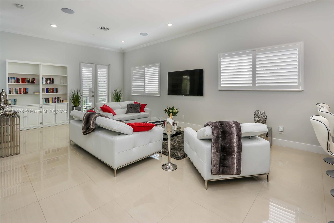
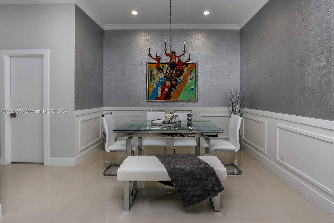
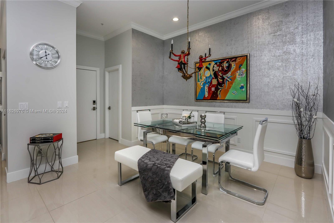
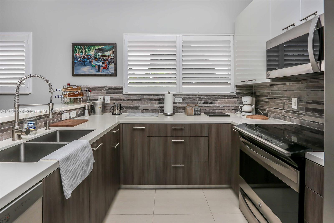
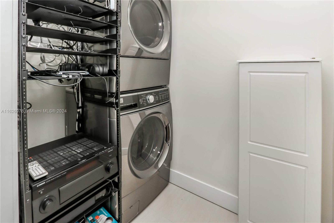
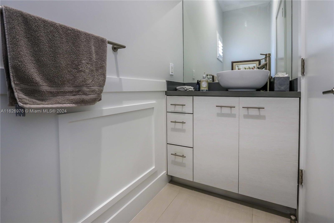
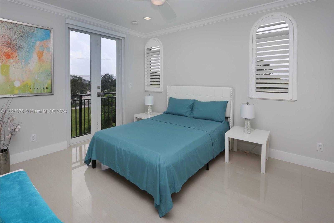
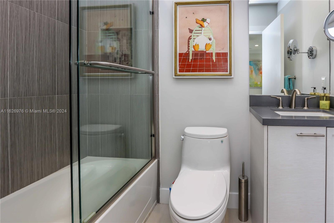
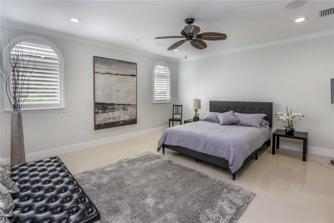
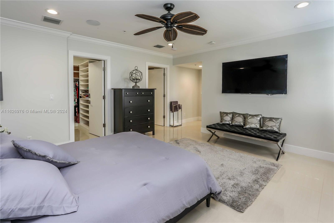

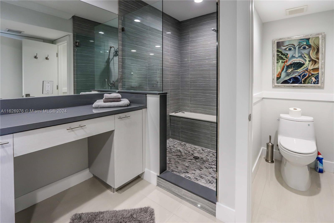
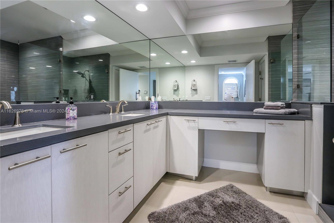
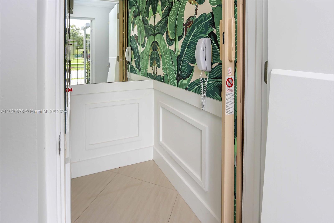
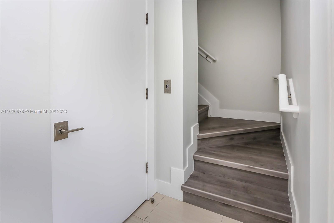
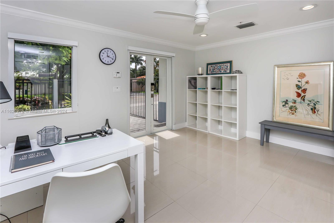
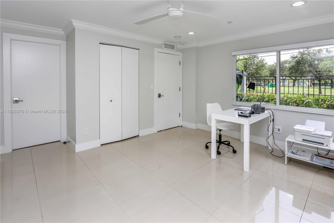
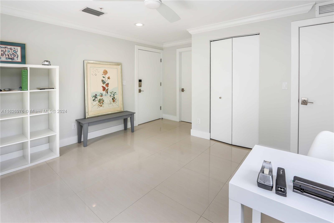
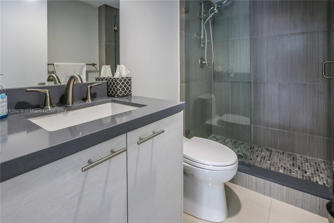
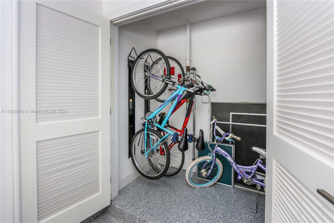
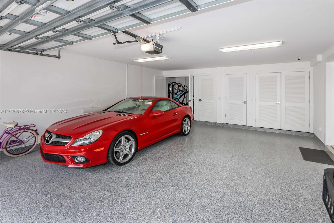
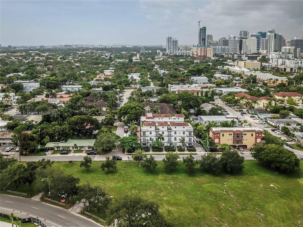
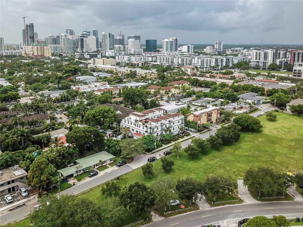
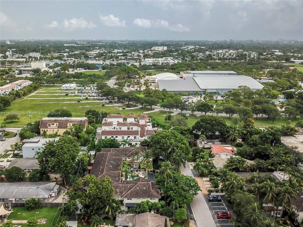
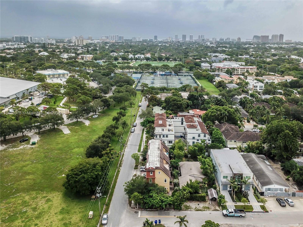
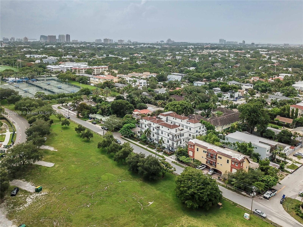
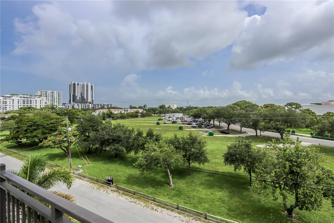





 This property is courtesy of the Inter Invest Realty LC. This listing has been viewed
This property is courtesy of the Inter Invest Realty LC. This listing has been viewed