Overview
Closing Costs Calculator- Status: Active
- Parking 3
- Size: 6,996 ft2/649.95 m2
- Price Per: $1,829.62 ft2/$19,693.84 m2
- Type: Single Family Home
- Built: 2013
- HOA: No info
- MLS Number: A11707231
- View Canal, Intercoastal
- On Site: 35 days
- Updated: 1 Days Ago
- Page Views: 9
Experience unparalleled luxury on one of the finest point corner properties in Golden Isles. Spanning a spacious 38,844 sqft, this oversized double lot, originally three parcels combined into two, features an extraordinary 420+ ft of water frontage.” This property captivates with unobstructed picturesque western bay views of Golden Beach skyline. This exquisite 7-bed, 9.5-bath home has been meticulously renovated & includes a separate guest house. A private oasis awaits in the beautifully landscaped front yard & pool area, entirely secluded from the street. Enjoy soaring ceilings throughout, an expansive master suite with generous walk-in closets, & a lavish windowed master bath designed for indulgence. Golfers paradise! Just a few minutes away from exclusive golf & tennis resort.
Contact AdvisorDevelopment Amenities
Development Amenities:
- Bike Storage
- Boat Dock
- Clubhouse / Clubroom
- Elevators
- Laundry
- Picnic Area
- Pool
- Recreation Facilities
- Storage
- Trash Chute
Price History
| Date | Event | Price | Change Rate | Price Per |
|---|---|---|---|---|
| 01/01/2025 | Listed | $12,799,999.00 | $1,264.45 ft2/$13,610.40 m2 |
Features
Property Details for 101 Holiday Dr, Hallandale Beach, FL 33009
- Bedrooms
- Bedrooms: 7
- Bedroom Description: No info
- Bathrooms
- Full Bathrooms: 9
- Half Bathrooms: 5
- Master Bathroom Description: No info
- Exterior and Lot Features
- Exterior Features: Awnings, Balcony, Lighting, Porch, Patio
- View: Canal, Intercoastal
- Interior, Heating and Cooling
- Interior Features: Bedroom On Main Level, Breakfast Area, Dining Area, Separate Formal Dining Room, Dual Sinks, Family Dining Room, First Floor Entry, Sitting Area In Primary, Upper Level Primary, Elevator
- Appliances: Built In Oven, Dryer, Dishwasher, Microwave, Refrigerator, Washer
- Heating Description: Central
- Cooling Description: No info
- Building and Construction
- Floor Description: Hardwood, Marble, Wood
- Windows/Treatment: No info
- Construction Type: No info
- Year Built: 2013
- Style: Mediterranean, Two Story
- Waterfront and Water Access
- Waterfront Property: Yes
- Waterfront Frontage: No info
- Waterfront Description: Canal Front, Intersecting Canal, No Fixed Bridges
- Water Access: Public
- Water Description: No info
- School Information
- Elementary School: No info
- Middle School: No info
- High School: No info
- Other Property Info
- Community Name: Golden Isles
- Subdivision Name: GOLDEN ISLES ESTATES FIRS
- Property Type: Single Family Home
- Property Subtype: Residential
- Type of Association: Homeowners
- Garage Spaces: 3
- Listing Date: 01/01/2025
- Area: 3040
- Brokered By: One Sotheby's International Realty
- Legal Description: GOLDEN ISLES ESTATES FIRST ADD 103-33 D TRANS 1-77 D LOT 35A E 10 & LOT 36A BLK 1
- Taxes, Fees & More
- Maintenance/HOA Fees: No info
- Taxes (PLEASE NOTE THAT: Property taxes on resale can vary and prorated at approximately 2.0% of the purchase price and/or assessed market value. Tax rates differ between municipalities and may vary depending on location and usage): $157,380.00 (2024)
- Real Estate Taxes: No info
- Style Tran: No info
- Special Information: No info
- Security Information: Gated Community
- Pet Restrictions: No info
- Unit Design: No info
- Front Exposure: No info
- Model Name: No info
- Previous List Price: No info
- Parking Description: Circular Driveway, Driveway, Guest

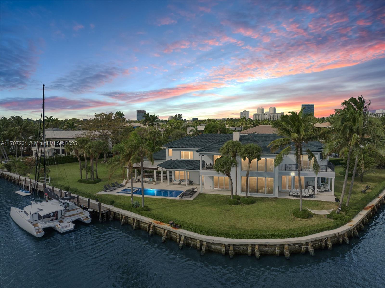

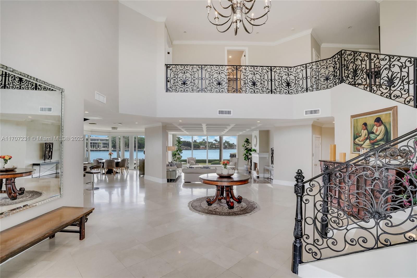
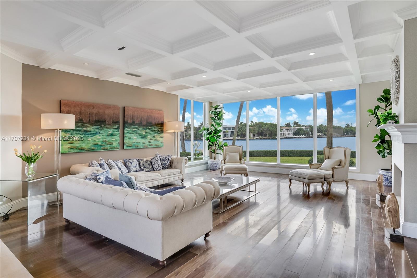

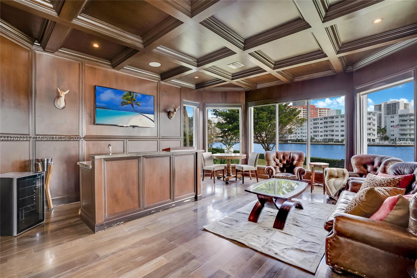
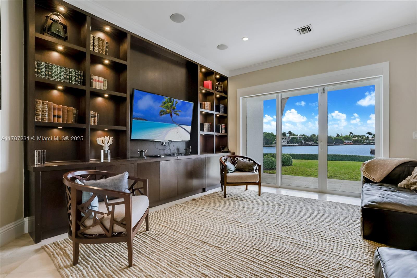
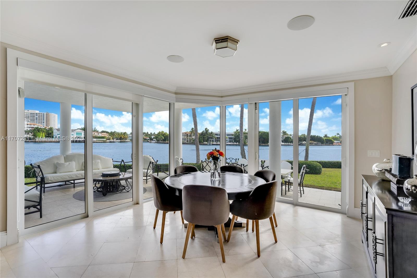
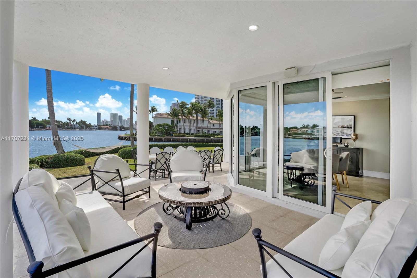
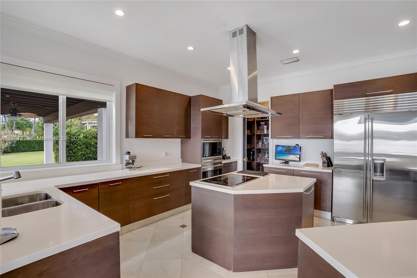
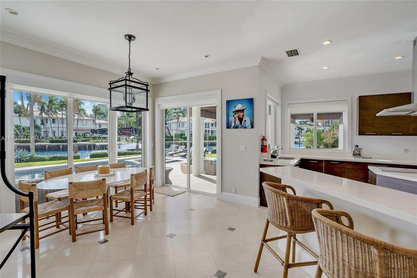
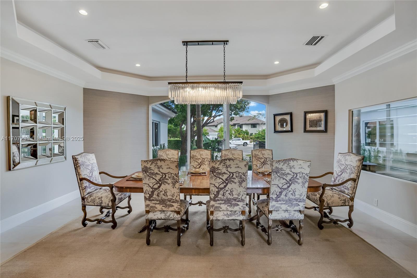

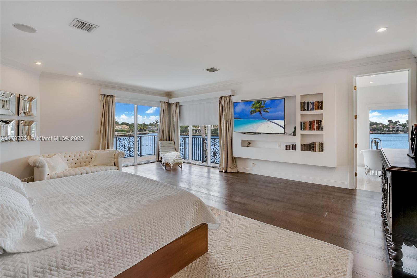
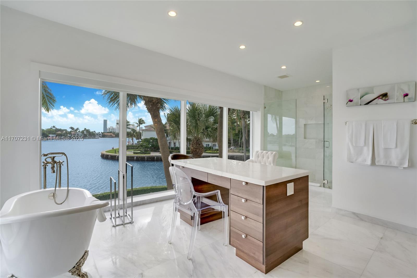
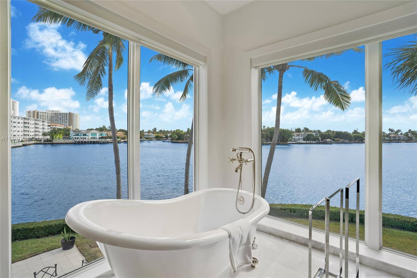
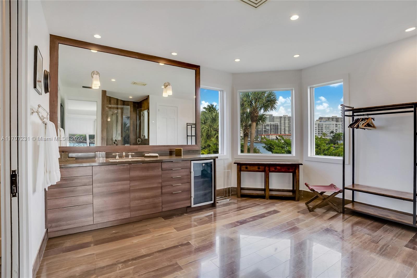
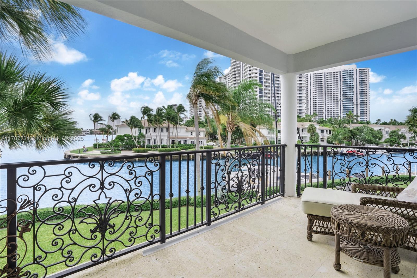
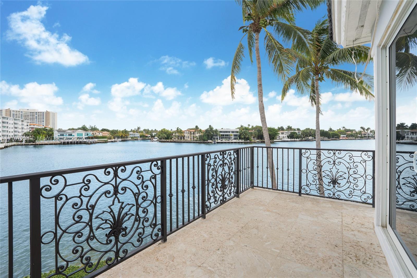
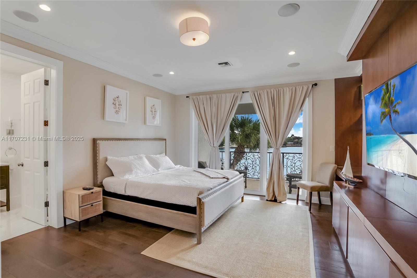
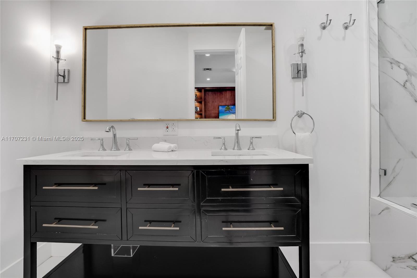
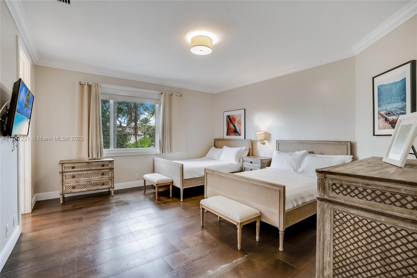
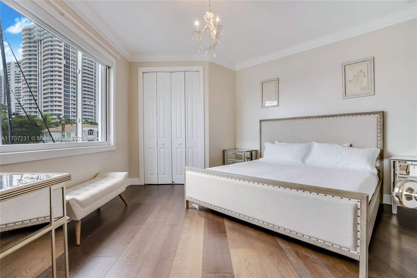

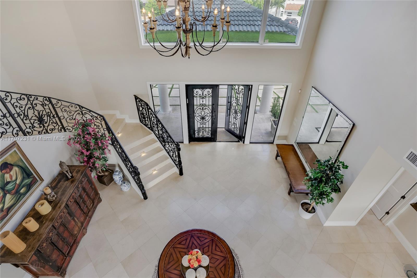
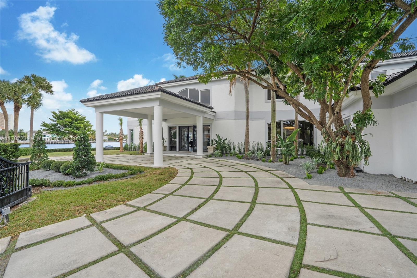
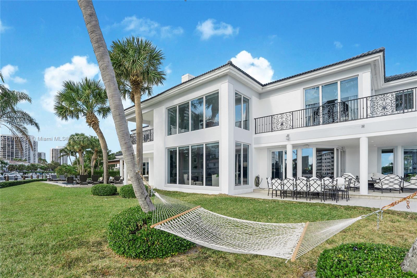

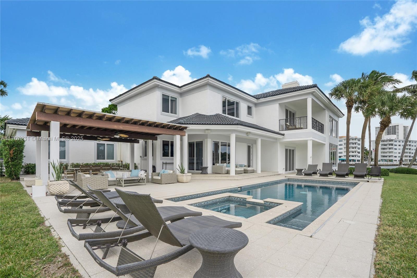
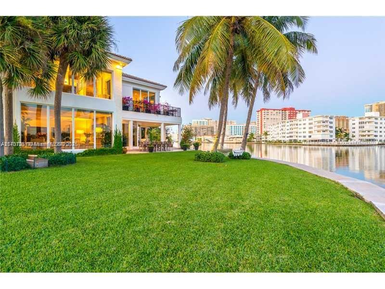
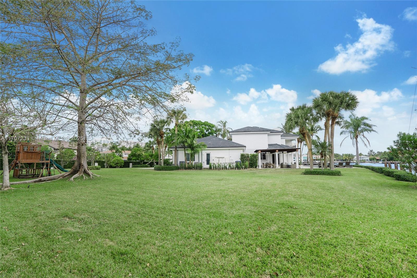
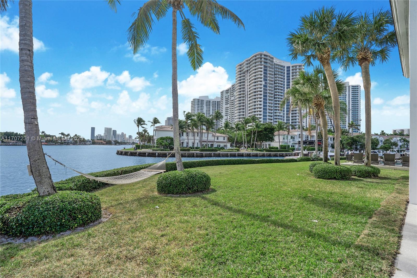
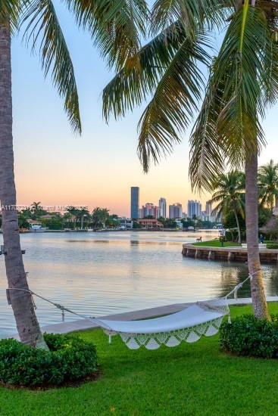

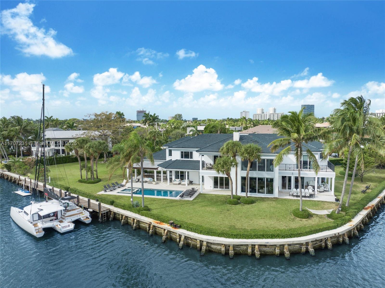
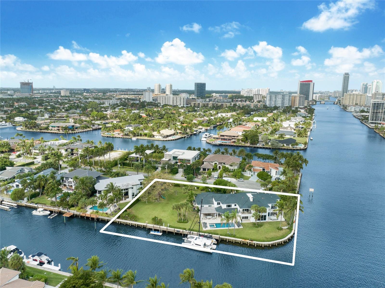
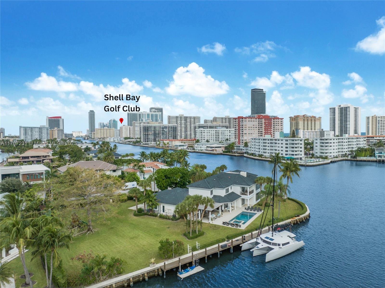





 This property is courtesy of the One Sotheby's International Realty. This listing has been viewed
This property is courtesy of the One Sotheby's International Realty. This listing has been viewed