Overview
Closing Costs Calculator- Status: Active
- Parking 3
- Size: 9,560 ft2/888.15 m2
- Price Per: $983.26 ft2/$10,583.77 m2
- Type: Single Family Home
- Built: 2024
- HOA: No info
- MLS Number: A11550980
- View Canal
- On Site: 331 days
- Updated: 24 Days Ago
- Page Views: 17
Negotiable furnished Experience the luxury lifestyle you deserve, discover a masterpiece of elegance plus sense of elevated authenticity. NEW CONSTRUCTION 2024, WATERFRONT, 6Bed-6Bath-2HB, 85Ft private dock. Each space in this house transmits elegance and sophistication, high ceilings, frameless floor to ceilings G&B doors, European finishes. Its design and level of construction make it a unique piece. Mia Cucina Kitchen. (Kosher design W/doubles) Wolf Subzero appliances, climate-controled wine cellar 170 bottles, coffee station 1st and 2nd floor, europeans closets, white oak solid flooring. Equipped with modern automation Smart Home, sound System indoor and outdoor, Smart Glass w/TV Projector, Laundry Jet, Central Vacuum, Dry Cleaning Station, Relaxing outdoors pool, spa, summer kitchen, Draft Beer Dispenser.
Contact AdvisorDevelopment Amenities
Development Amenities:
- Bike Storage
- Boat Dock
- Clubhouse / Clubroom
- Elevators
- Laundry
- Picnic Area
- Pool
- Recreation Facilities
- Storage
- Trash Chute
Price History
| Date | Event | Price | Change Rate | Price Per |
|---|---|---|---|---|
| 06/10/2024 | Price Reduced | $9,400,000.00 | 10.5% | $983.26 ft2/$10,583.77 m2 |
| 05/08/2024 | Price Reduced | $10,500,000.00 | 8.7% | $1,098.33 ft2/$11,822.29 m2 |
| 03/16/2024 | Listed | $11,500,000.00 | $1,202.93 ft2/$12,948.22 m2 |
Features
Property Details for 493 Holiday Dr, Hallandale Beach, FL 33009
- Bedrooms
- Bedrooms: 6
- Bedroom Description: No info
- Bathrooms
- Full Bathrooms: 6
- Half Bathrooms: 2
- Master Bathroom Description: No info
- Exterior and Lot Features
- Exterior Features: Barbecue, Fence, Security High Impact Doors, Lighting, Patio
- View: Canal
- Interior, Heating and Cooling
- Interior Features: Bedroom On Main Level, Dining Area, Separate Formal Dining Room, Dual Sinks, Entrance Foyer, Eat In Kitchen, First Floor Entry, Kitchen Island, Separate Shower, Upper Level Primary, Bar, Walk In Closets, Central Vacuum
- Appliances: Dryer, Dishwasher, Electric Water Heater, Disposal, Ice Maker, Microwave, Other, Refrigerator
- Heating Description: Central, Electric
- Cooling Description: No info
- Building and Construction
- Floor Description: Ceramic Tile, Wood
- Windows/Treatment: Impact Glass
- Construction Type: No info
- Year Built: 2024
- Style: Contemporary Modern, Two Story
- Waterfront and Water Access
- Waterfront Property: Yes
- Waterfront Frontage: No info
- Waterfront Description: Canal Front, Ocean Access, Seawall
- Water Access: Public
- Water Description: No info
- School Information
- Elementary School: No info
- Middle School: No info
- High School: No info
- Other Property Info
- Community Name: Golden Isles
- Subdivision Name: GOLDEN ISLES ESTATES
- Property Type: Single Family Home
- Property Subtype: Residential
- Type of Association: Homeowners
- Garage Spaces: 3
- Listing Date: 03/16/2024
- Pets Allowed: No
- Area: 3040
- Brokered By: EXP Realty LLC
- Legal Description: GOLDEN ISLES ESTATES 94-94 D TRANS 1-76 D LOT 6 BLK 1
- Taxes, Fees & More
- Maintenance/HOA Fees: No info
- Taxes (PLEASE NOTE THAT: Property taxes on resale can vary and prorated at approximately 2.0% of the purchase price and/or assessed market value. Tax rates differ between municipalities and may vary depending on location and usage): $26,599.00 (2024)
- Real Estate Taxes: No info
- Style Tran: No info
- Special Information: No info
- Security Information: Gated Community
- Pet Restrictions: No info
- Unit Design: No info
- Front Exposure: No info
- Model Name: No info
- Previous List Price: No info
- Parking Description: Attached, Driveway, Garage, Guest, Paver Block, Garage Door Opener

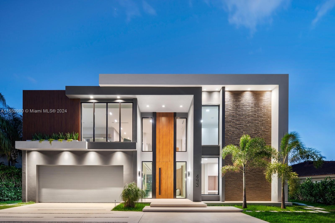
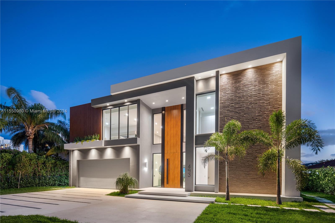
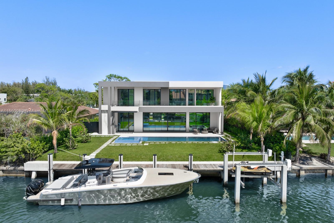
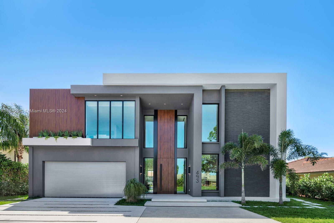
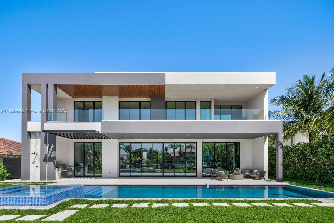
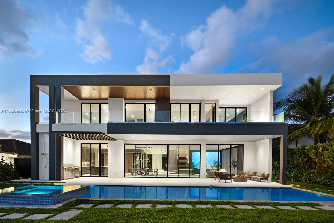
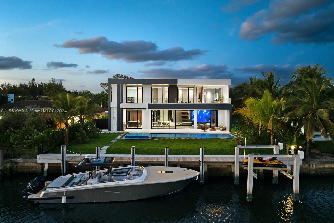
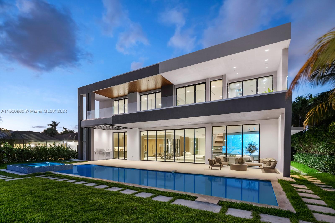

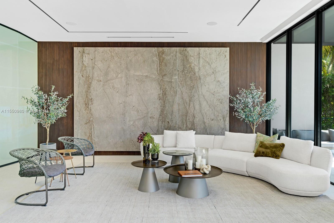
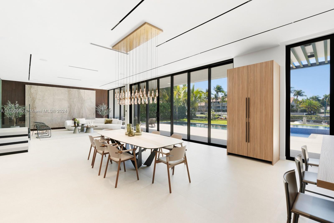
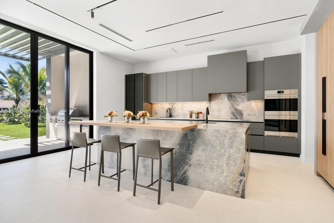
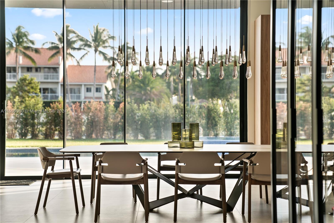
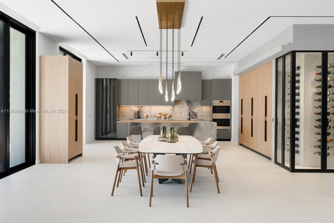
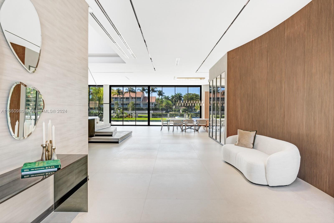
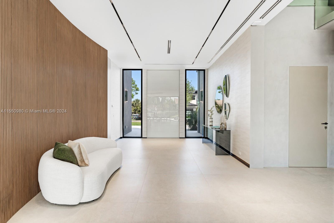
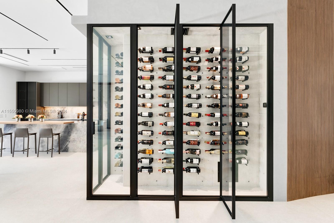
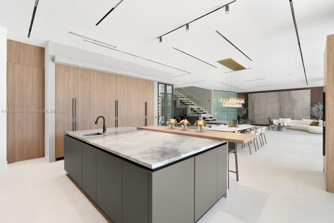
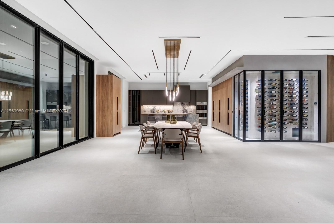
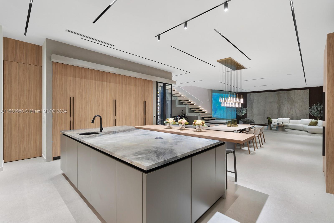

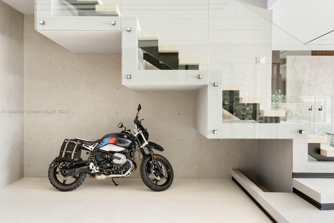
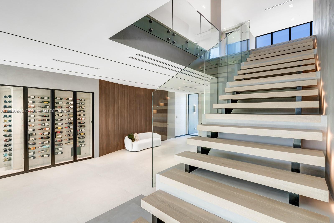
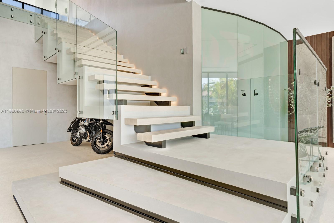
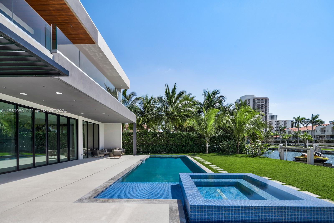
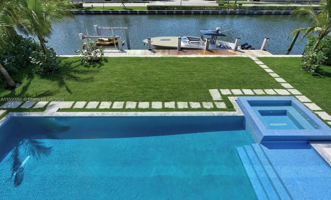
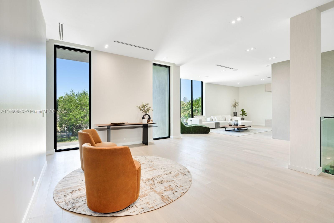
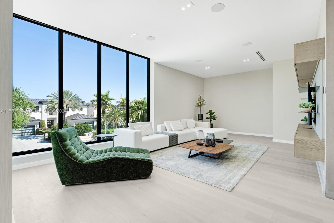
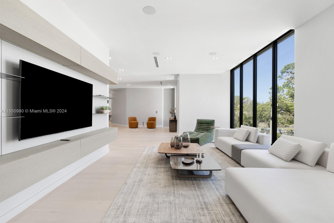
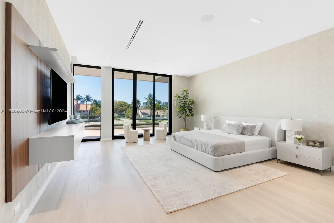
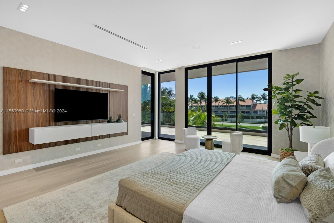
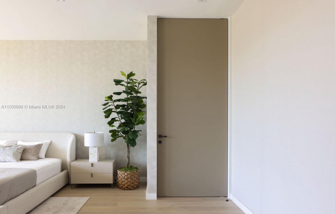
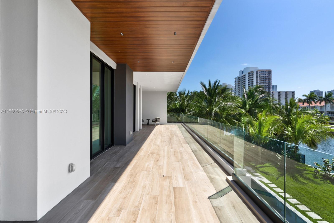
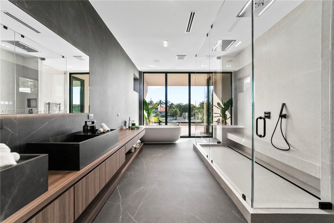
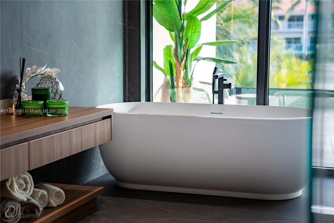

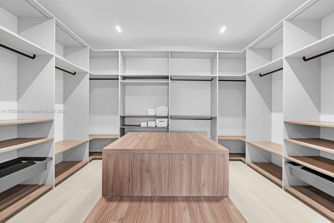
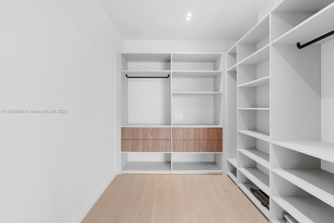
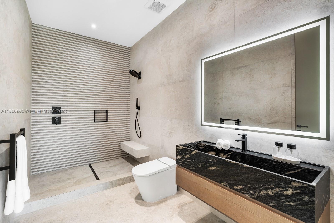
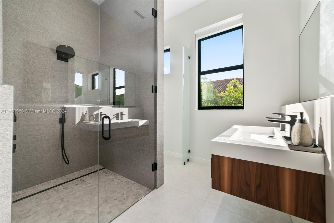
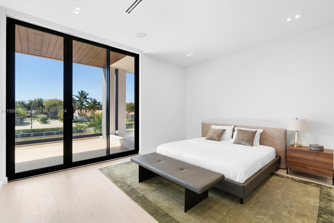
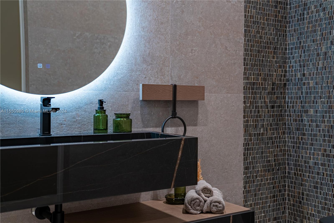
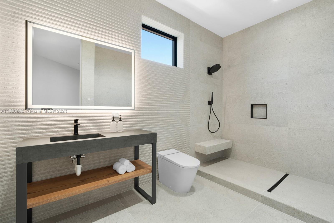
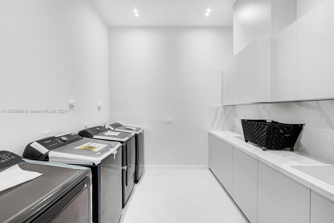
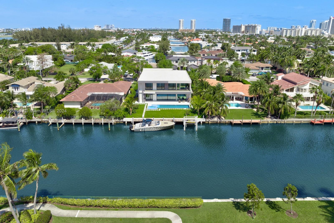
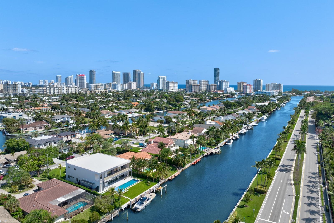
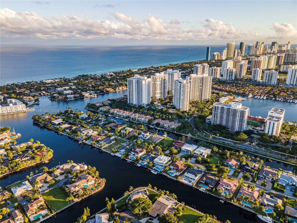
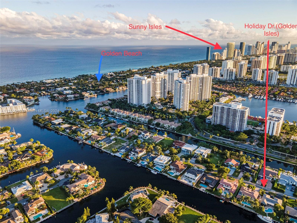
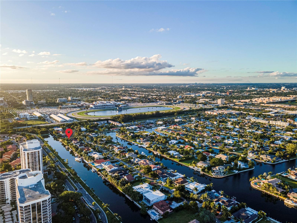
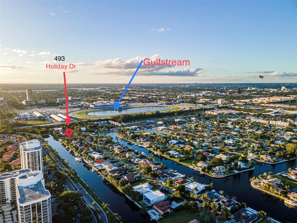
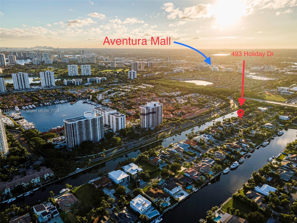
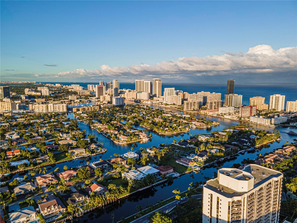
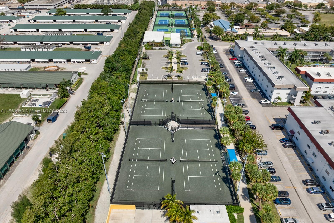
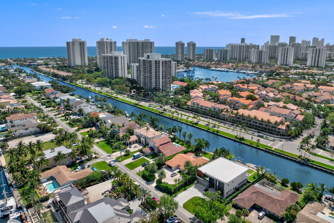
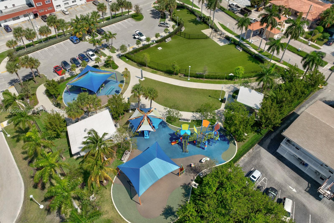
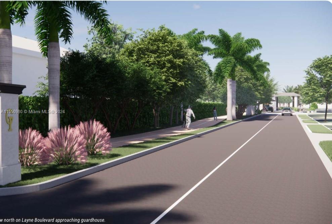
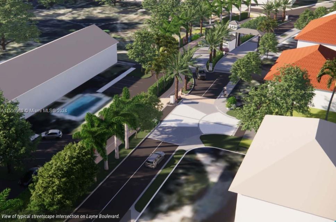





 This property is courtesy of the EXP Realty LLC. This listing has been viewed
This property is courtesy of the EXP Realty LLC. This listing has been viewed