Overview
Closing Costs Calculator- Status: Active
- Parking 2
- Size: 4,764 ft2/442.59 m2
- Price Per: $649.66 ft2/$6,992.93 m2
- Type: Single Family Home
- Built: 2025
- HOA: $562.00/MO
- MLS Number: A11730185
- View Lake, Other, Pool
- On Site: 17 days
- Updated: 11 Days Ago
- Page Views: 7
Unfurnished Introducing a beautiful new construction situated on an 9000 sqft lot, within an upscale gated community in The Preserved Emerald Hills. This two-story home boasts a transitional open concept and includes top-of-the-line Wolf and Subzero appliances, Caesar stone quartz countertops, Mia Cucina imported Italian cabinetry, natural gas, oversized impact windows that flood the home with natural light, and impressive volume ceilings that enhance the sense of space. This home features a spacious 2 car garage and is complemented by a heated pool. 1 YEAR BUILDER WARRANTY and 10 YEAR STRUCTURAL WARRANTY. Enjoy The Club at the Preserve’s fitness center, pool, tot lot, and outdoor kitchen. Located Just minutes from top-rated schools, fine dining, shopping areas , and beautiful beaches. Don't miss out
Contact AdvisorDevelopment Amenities
Development Amenities:
- Basketball Court
- Bbq / Picnic Area
- Bike And Jog Path
- Bike Storage
- Billiard Room
- Child Play Area
- Clubhouse / Clubroom
- Common Laundry
- Community Room
- Elevators
- Exercise Room
- Exterior Lighting
- Extra Storage
- Fitness Center
- Heated Pool
- Kitchen Facilities
- Laundry
- Library
- Picnic Area
- Pool
- Private Pool
- Recreation Facilities
- Sauna
- Spa Hot Tub
- Storage
- Street Lights
- Tennis Court
- Trash Chute
- Vehicle Wash Area
Price History
| Date | Event | Price | Change Rate | Price Per |
|---|---|---|---|---|
| 01/24/2025 | Listed | $3,095,000.00 | $649.66 ft2/$6,992.93 m2 |
Features
Property Details for 5767 W Ashwood, Hollywood, FL 33312
- Bedrooms
- Bedrooms: 6
- Bedroom Description: No info
- Bathrooms
- Full Bathrooms: 6
- Half Bathrooms: 1
- Master Bathroom Description: No info
- Exterior and Lot Features
- Exterior Features: Balcony, Other
- View: Lake, Other, Pool
- Interior, Heating and Cooling
- Interior Features: Bedroom On Main Level, Breakfast Area, First Floor Entry, High Ceilings, Kitchen Island, Living Dining Room, Other, Pantry, Upper Level Primary, Walk In Closets, Workshop
- Appliances: Some Gas Appliances, Dryer, Dishwasher, Electric Water Heater, Disposal, Ice Maker, Microwave, Other, Refrigerator, Washer
- Heating Description: Central, Electric
- Cooling Description: No info
- Building and Construction
- Floor Description: Ceramic Tile
- Windows/Treatment: Impact Glass
- Construction Type: No info
- Year Built: 2025
- Style: Two Story
- Waterfront and Water Access
- Waterfront Property: No info
- Waterfront Frontage: No info
- Waterfront Description: No info
- Water Access: Other
- Water Description: No info
- School Information
- Elementary School: No info
- Middle School: No info
- High School: No info
- Other Property Info
- Community Name: Emerald Hills
- Subdivision Name: PRESERVE AT EMERALD HILLS
- Property Type: Single Family Home
- Property Subtype: Residential
- Type of Association: Homeowners
- Garage Spaces: 2
- Listing Date: 01/24/2025
- Directions: Head east on Stirling Road from I-95. Make a right turn (North) on 35th St. Make a left at the traffic circle into The Preserve at Emerald Hills (West Side).
- Area: 3070
- Brokered By: Beachfront Realty Inc
- Legal Description: PRESERVE AT EMERALD HILLS 181-88 B LOT 6 BLK 10
- Taxes, Fees & More
- Maintenance/HOA Fees: $562.00/month
- Taxes (PLEASE NOTE THAT: Property taxes on resale can vary and prorated at approximately 2.0% of the purchase price and/or assessed market value. Tax rates differ between municipalities and may vary depending on location and usage): $2,073.00 (2024)
- Real Estate Taxes: No info
- Style Tran: No info
- Special Information: No info
- Security Information: Gated Community
- Pet Restrictions: No info
- Unit Design: No info
- Front Exposure: No info
- Model Name: No info
- Previous List Price: No info
- Parking Description: Covered, Garage Door Opener

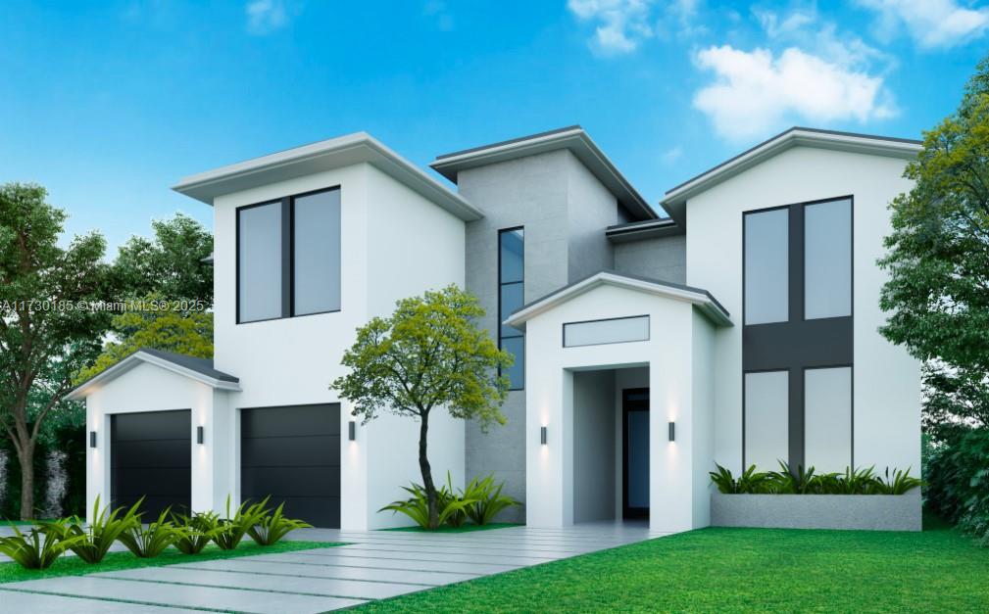

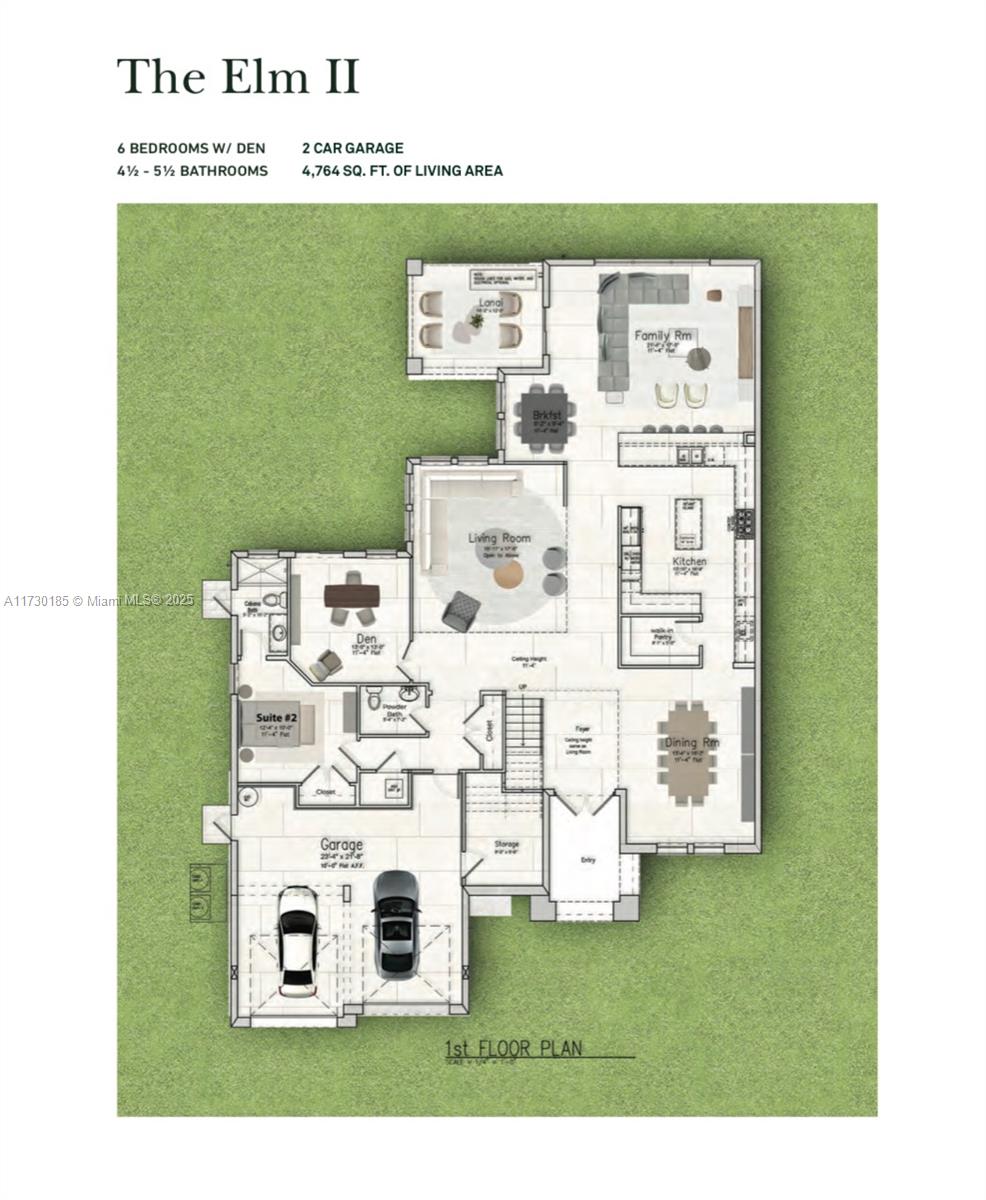
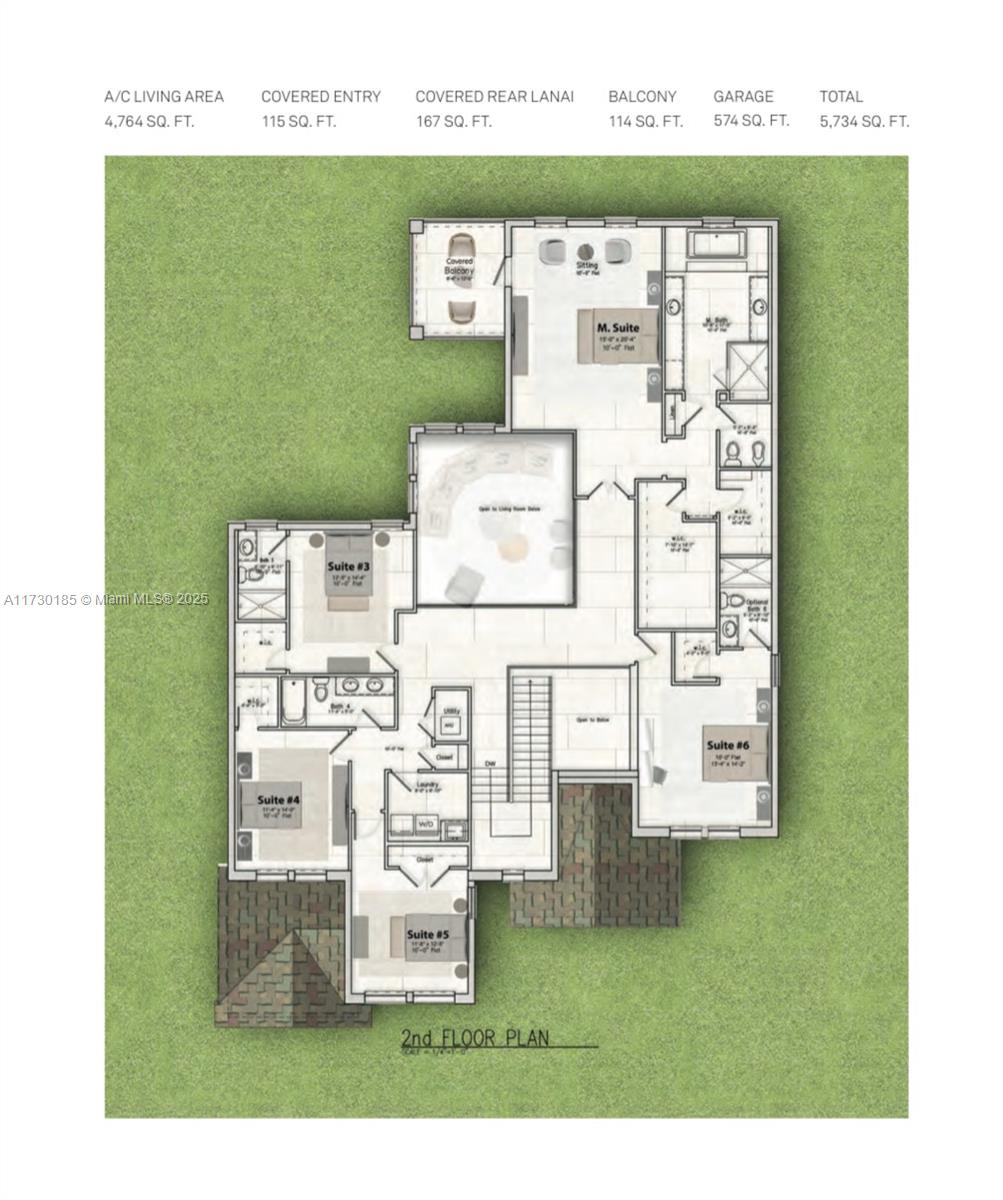
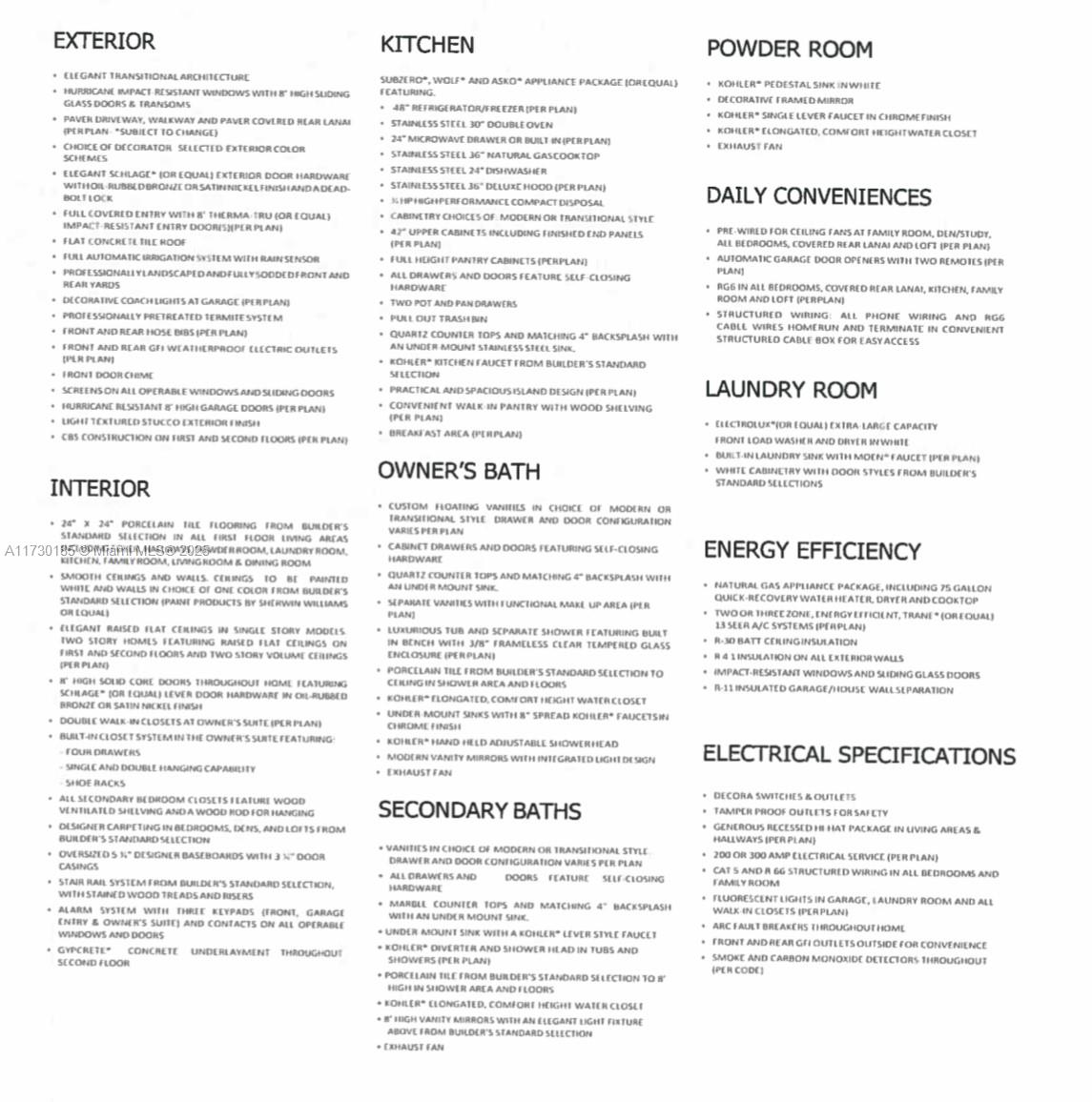
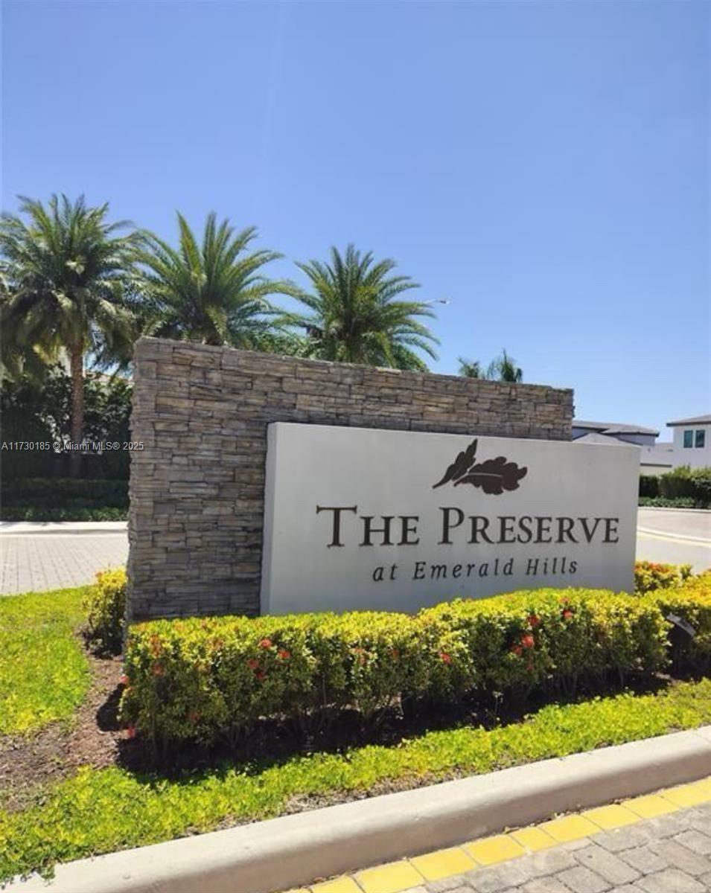

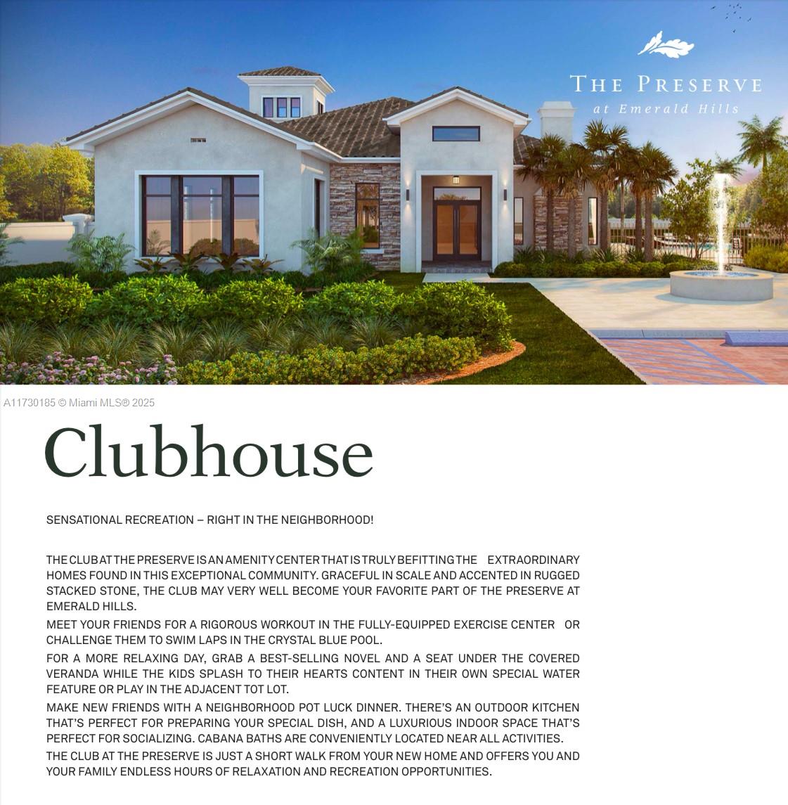
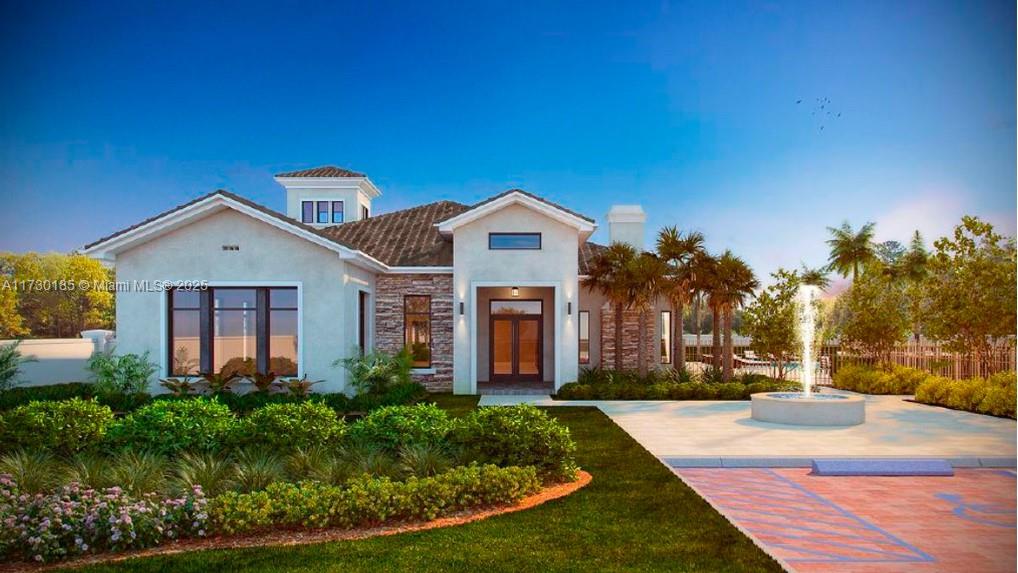
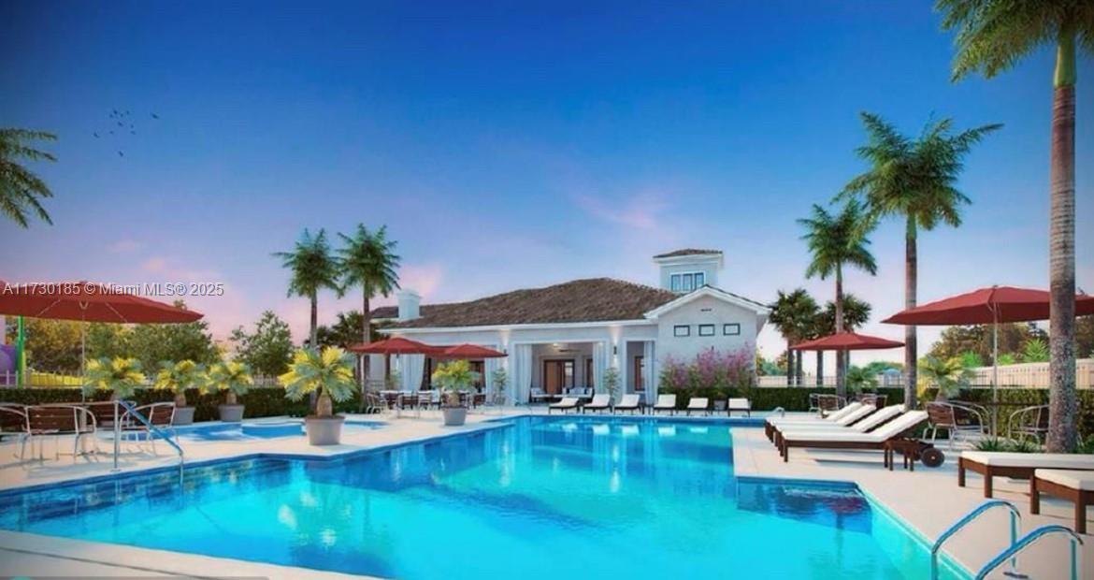
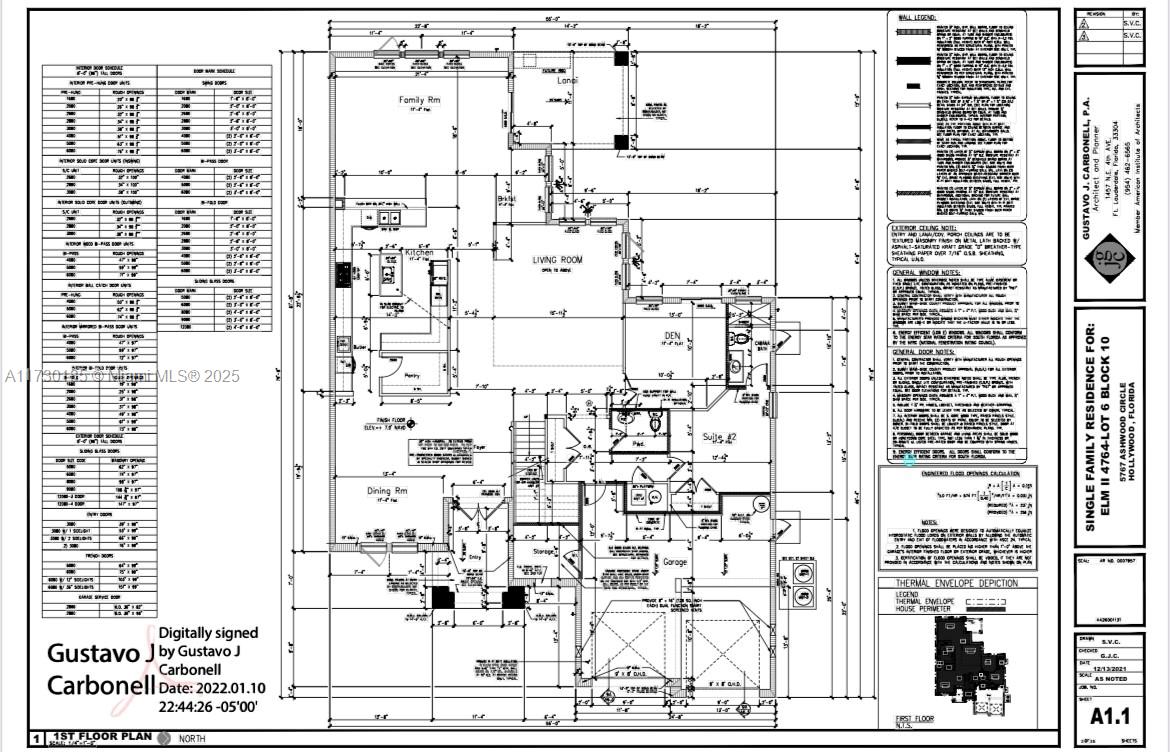
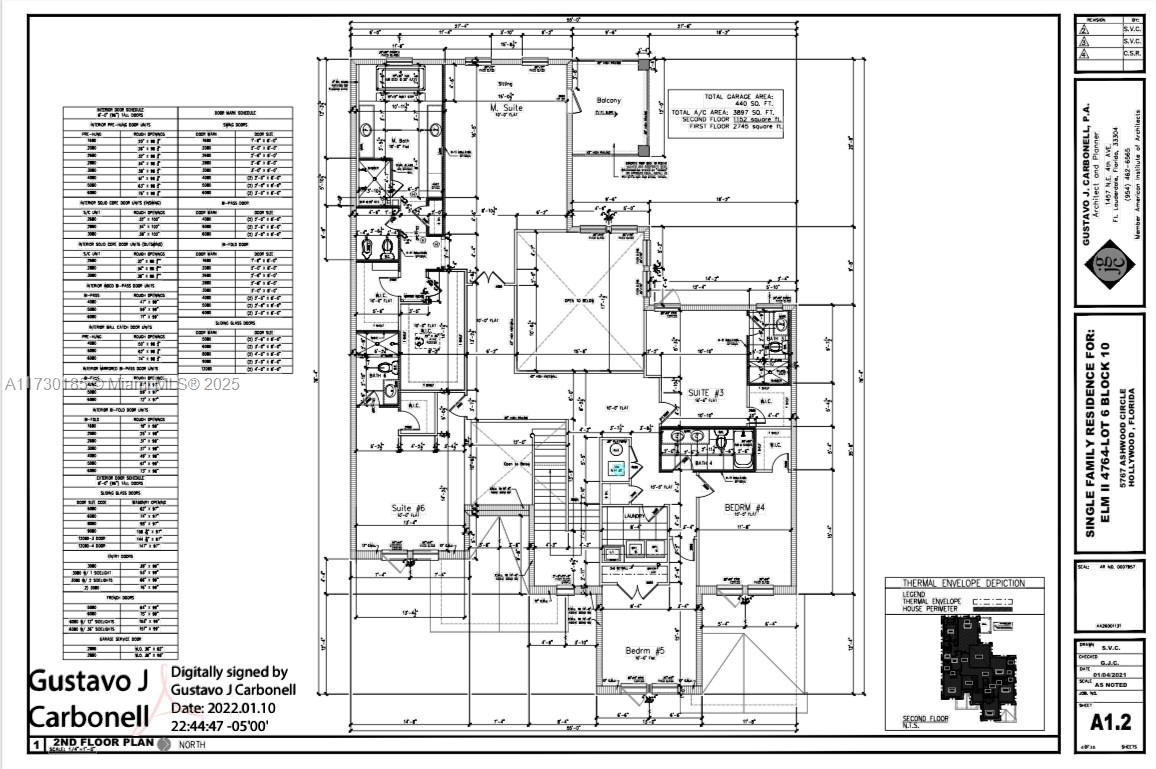
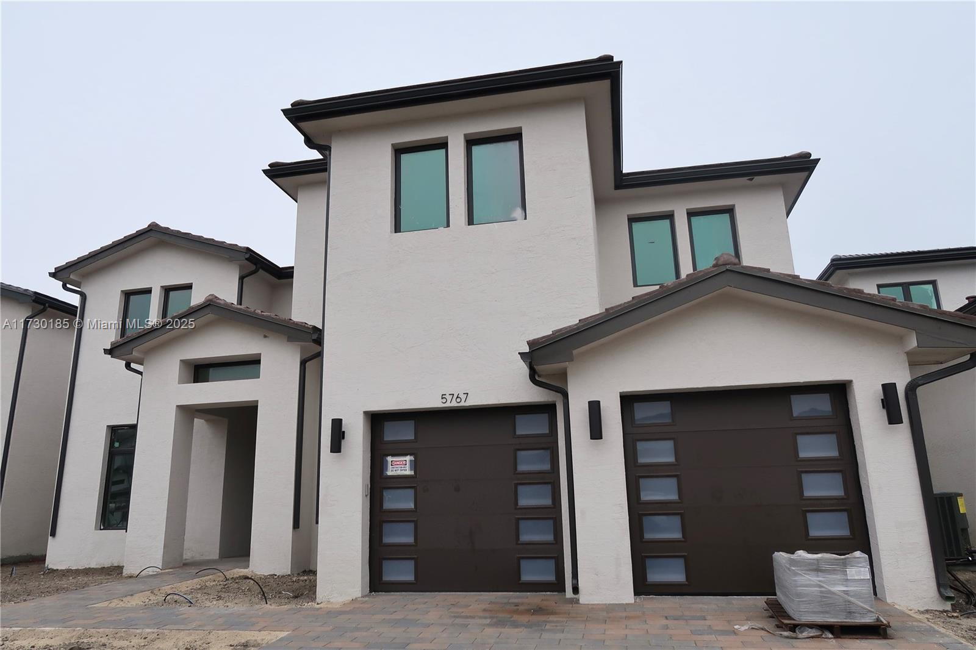





 This property is courtesy of the Beachfront Realty Inc. This listing has been viewed
This property is courtesy of the Beachfront Realty Inc. This listing has been viewed