Overview
Closing Costs Calculator- Status: Closed
- Parking No info
- Size: 1,275 ft2/118.45 m2
- Price Per: $454.90 ft2/$4,896.53 m2
- Type: Single Family Home
- Built: 1962
- HOA: No info
- MLS Number: A11732269
- View Garden
- On Site: 65 days
- Updated: 2 Days Ago
- Page Views: 2
Unfurnished Welcome to this stunning, energy-efficient home that perfectly blends comfort and style. Featuring a brand-new metal roof, solar panels, and impact windows, this home offers modern upgrades for ultimate savings and peace of mind. The beautifully updated kitchen boasts granite countertops and white wood cabinets, ideal for entertaining. Step outside to enjoy a sparkling pool, lush new turf grass, and a newly roofed backyard shed for extra storage. With low FPL bills and thoughtful enhancements, this home is an unbeatable opportunity! Conveniently located just minutes from the beaches, Hard Rock Casino, and major highways, you'll also enjoy easy access to top-rated schools, parks, and shopping destinations like Hollywood Blvd's boutiques, Pembroke Lakes Mall, and Oakwood Plaza.
Contact AdvisorDevelopment Amenities
Development Amenities:
- Playground
Price History
| Date | Event | Price | Change Rate | Price Per |
|---|---|---|---|---|
| 03/17/2025 | Sold | $565,000.00 | 2.6% | $410.91 ft2/$4,422.99 m2 |
| 01/27/2025 | Listed | $580,000.00 | $421.82 ft2/$4,540.42 m2 |
Features
Property Details for 6910 Coolidge St, Hollywood, FL 33024
- Bedrooms
- Bedrooms: 3
- Bedroom Description: No info
- Bathrooms
- Full Bathrooms: 2
- Half Bathrooms: No info
- Master Bathroom Description: No info
- Exterior and Lot Features
- Exterior Features: Fence, Security High Impact Doors, Lighting, Shed
- View: Garden
- Interior, Heating and Cooling
- Interior Features: Bedroom On Main Level, First Floor Entry, Living Dining Room
- Appliances: Dryer, Electric Range, Disposal, Microwave, Refrigerator, Washer
- Heating Description: Central
- Cooling Description: No info
- Building and Construction
- Floor Description: Laminate, Tile
- Windows/Treatment: Plantation Shutters, Impact Glass
- Construction Type: No info
- Year Built: 1962
- Style: Detached, One Story
- Waterfront and Water Access
- Waterfront Property: No info
- Waterfront Frontage: No info
- Waterfront Description: No info
- Water Access: Public
- Water Description: No info
- School Information
- Elementary School: Sheridan Park
- Middle School: Driftwood
- High School: Mcarthur
- Other Property Info
- Community Name: Driftwood Acres
- Subdivision Name: DRIFTWOOD ACRES NO 20
- Property Type: Single Family Home
- Property Subtype: Residential
- Type of Association: Homeowners
- Garage Spaces: No info
- Listing Date: 01/27/2025
- Closing Date: 03/17/2025
- Area: 3070
- Brokered By: Luxe Properties
- Legal Description: DRIFTWOOD ACRES NO 20 42-18 B LOT 13 BLK 15
- Taxes, Fees & More
- Maintenance/HOA Fees: No info
- Taxes (PLEASE NOTE THAT: Property taxes on resale can vary and prorated at approximately 2.0% of the purchase price and/or assessed market value. Tax rates differ between municipalities and may vary depending on location and usage): $9,227.00 (2024)
- Real Estate Taxes: No info
- Style Tran: No info
- Special Information: No info
- Security Information: No info
- Pet Restrictions: No info
- Unit Design: No info
- Front Exposure: No info
- Model Name: No info
- Previous List Price: No info
- Parking Description: Driveway

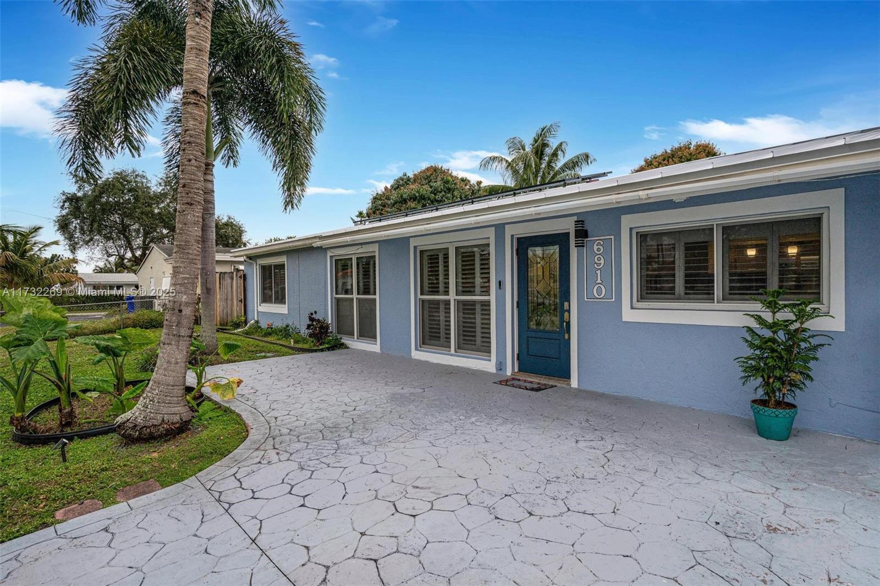


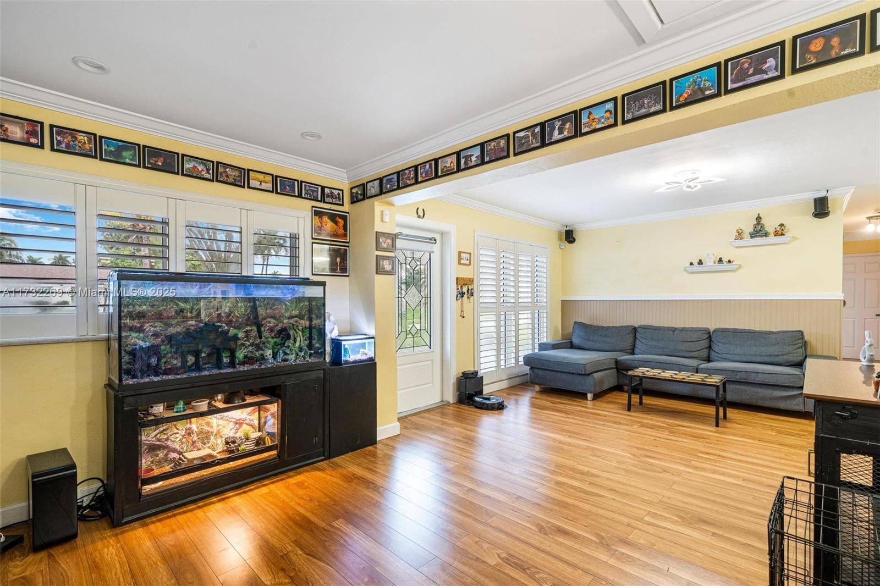




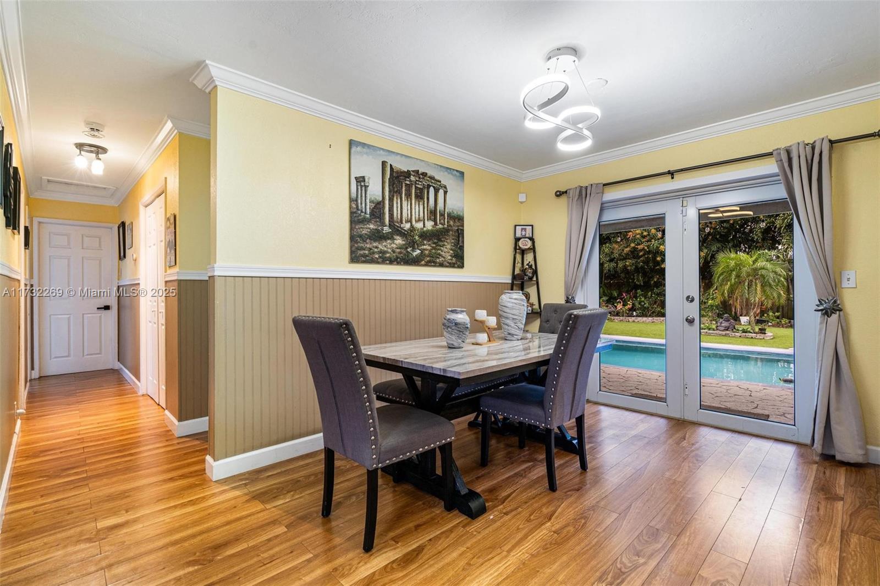




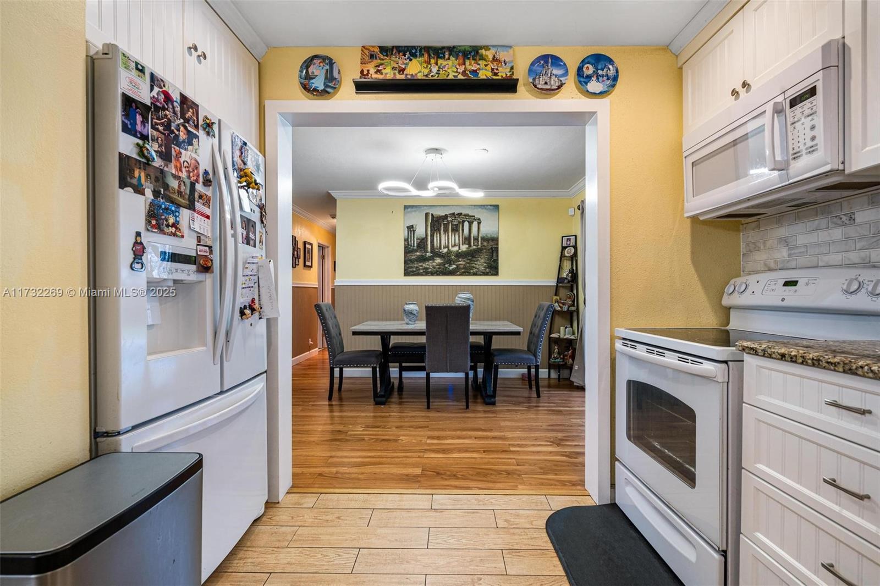










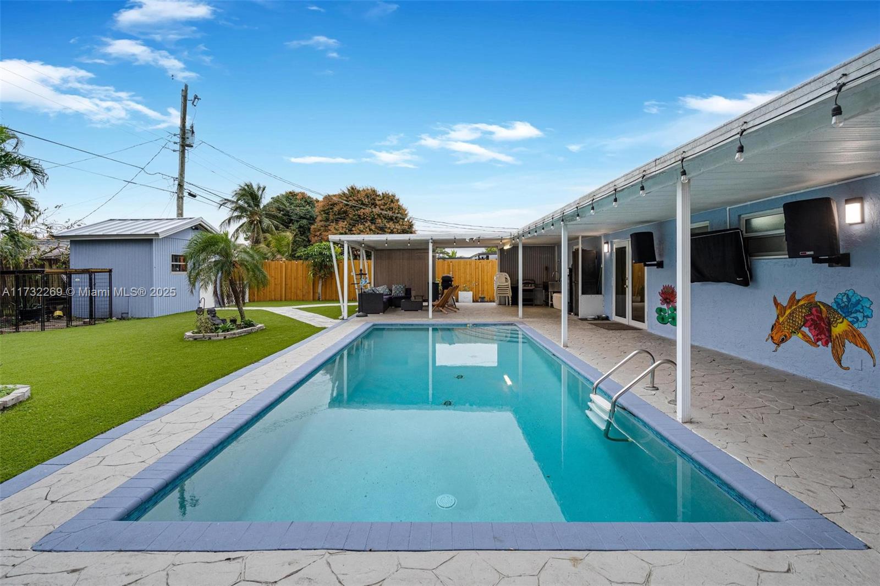


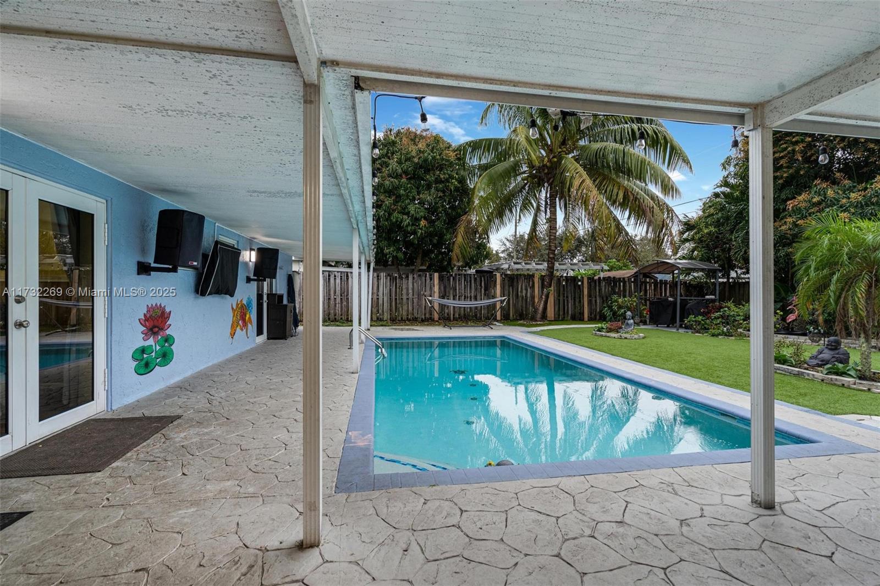


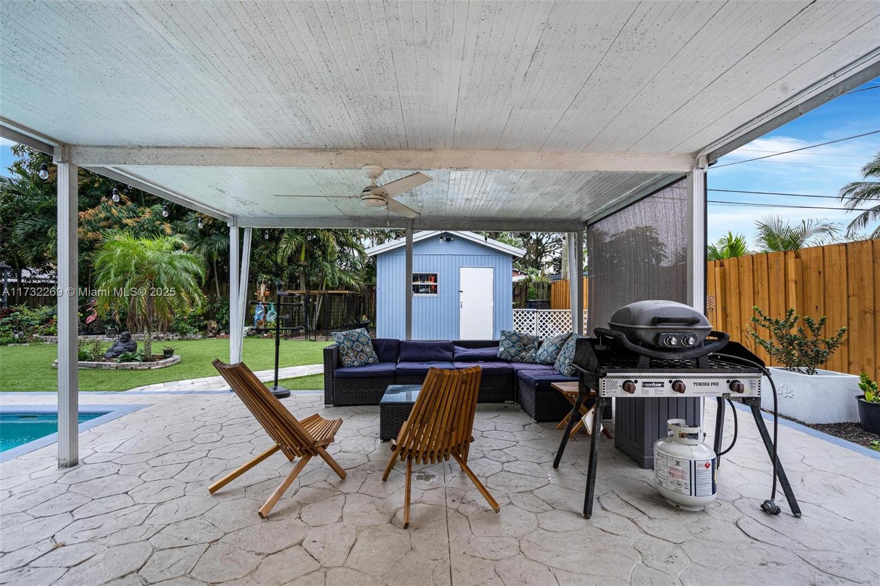












 This property is courtesy of the Luxe Properties. This listing has been viewed
This property is courtesy of the Luxe Properties. This listing has been viewed