Overview
Closing Costs Calculator- Status: Active
- Parking No info
- Size: 1,520 ft2/141.21 m2
- Price Per: $460.53 ft2/$4,957.07 m2
- Type: Condo
- Built: 1980
- HOA: $899.00/MO
- MLS Number: A11680016
- View Garden
- On Site: 141 days
- Updated: 6 Days Ago
- Page Views: 3
Negotiable furnished Dream Beach Condo in Jupiter! Coastal luxury fully renovated 2/2 bathroom first-floor condo, perfectly situated to capture the essence of Jupiter living Inside, this first-floor unit offers both front & back patios. Inside you'll find elegant finishes including custom cabinetry, stunning waterfall quartz countertops & wood-look plank tile flooring throughout. The bathrooms are sleekly modernized, the ceilings raised for a more open feel, newer ductwork ensures optimal comfort & a full home water filtration system. Enjoy waking up moments from the beach, where you can stroll along the shores, enjoy the vibrant Jupiter Inlet, or catch a show at the renowned Maltz Theatre. Ultimate convenience, being close to Love Street's popular dining & shopping spots & 30 minutes from the PBI airport.
Contact AdvisorDevelopment Amenities
Development Amenities:
- Bike And Jog Path
- Bike Storage
- Clubhouse / Clubroom
- Community Room
- Elevators
- Exterior Lighting
- Extra Storage
- Fitness Center
- Game Room
- Heated Pool
- Internet Included
- Library
- Lobby
- Manager On Site
- Picnic Area
- Pool
- Sidewalk
- Street Lights
- Trash Chute
Price History
| Date | Event | Price | Change Rate | Price Per |
|---|---|---|---|---|
| 10/22/2024 | Listed | $700,000.00 | $460.53 ft2/$4,957.07 m2 |
Features
Property Details for 300 N Hwy A1A Unit 102- N, Jupiter, FL 33477
- Bedrooms
- Bedrooms: 2
- Bedroom Description: No info
- Bathrooms
- Full Bathrooms: 2
- Half Bathrooms: No info
- Master Bathroom Description: No info
- Exterior and Lot Features
- Exterior Features: Enclosed Porch, Other, Patio
- View: Garden
- Interior, Heating and Cooling
- Interior Features: Breakfast Bar, Built In Features, Bedroom On Main Level, Breakfast Area, Closet Cabinetry, Dual Sinks, Family Dining Room, First Floor Entry, Living Dining Room, Main Level Primary, Main Living Area Entry Level, Split Bedrooms, Walk In Closets
- Appliances: Built In Oven, Dryer, Dishwasher, Electric Range, Disposal, Ice Maker, Microwave, Refrigerator, Washer
- Heating Description: Central
- Cooling Description: No info
- Building and Construction
- Floor Description: Tile
- Windows/Treatment: Blinds, Impact Glass
- Construction Type: No info
- Year Built: 1980
- Style: Garden Apartment
- Waterfront and Water Access
- Waterfront Property: No info
- Waterfront Frontage: No info
- Waterfront Description: No info
- Water Access: No info
- Water Description: No info
- School Information
- Elementary School: No info
- Middle School: No info
- High School: No info
- Other Property Info
- Community Name: Ocean Parks
- Subdivision Name: Ocean Parks
- Property Type: Condo
- Property Subtype: Residential
- Type of Association: Homeowners
- Garage Spaces: No info
- Listing Date: 10/22/2024
- Directions: Indiantown Road East to A1a. North on A1a to Ocean Parks, Next left into Ocean Parks then right, Build N is in the back.
- Pets Allowed: No
- Brokered By: Waterfront Properties & Club C
- Legal Description: OCEAN PARKS COND SEVEN UNIT 102 BLDG N
- Taxes, Fees & More
- Maintenance/HOA Fees: $899.00/month
- Taxes (PLEASE NOTE THAT: Property taxes on resale can vary and prorated at approximately 2.0% of the purchase price and/or assessed market value. Tax rates differ between municipalities and may vary depending on location and usage): $5,632.00 (2023)
- Real Estate Taxes: No info
- Style Tran: No info
- Special Information: No info
- Security Information: Security System, Closed Circuit Cameras
- Pet Restrictions: No info
- Unit Design: No info
- Front Exposure: No info
- Model Name: No info
- Previous List Price: No info
- Parking Description: Assigned, Guest
- Total Floors In Building: 4
- Total Units In Building: No info
- Complex Name: Ocean Parks
- Total Units In Complex: No info














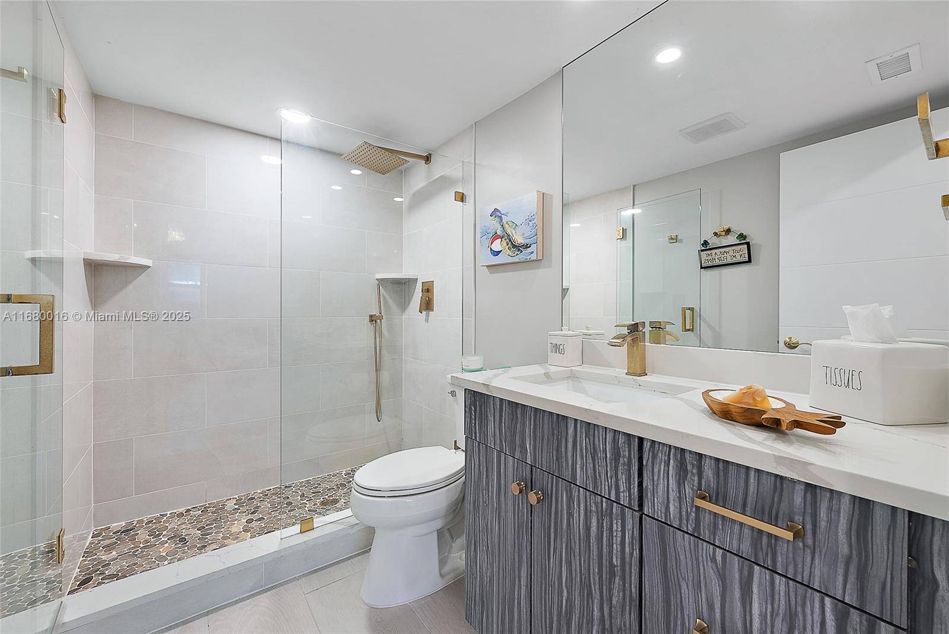
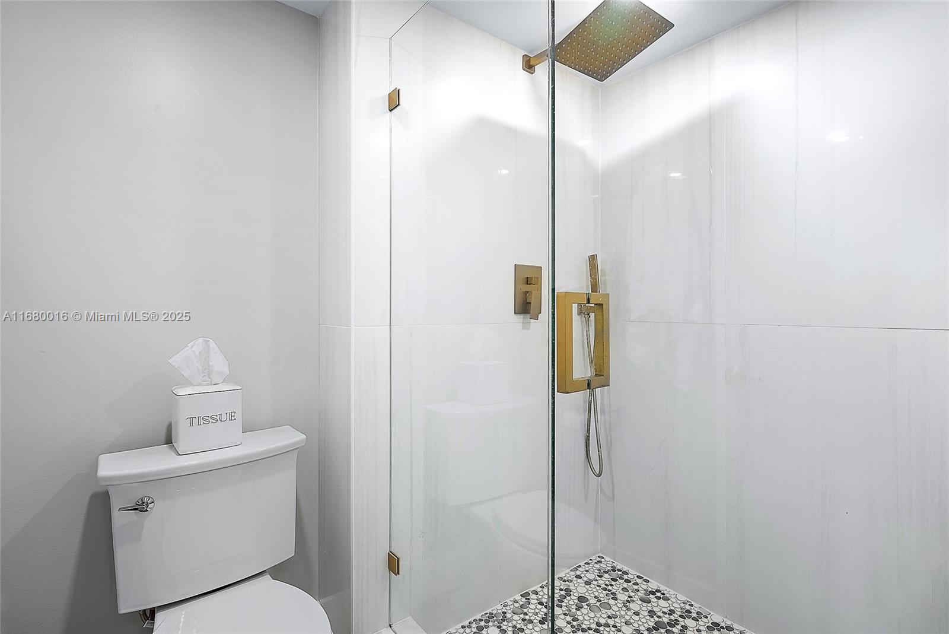




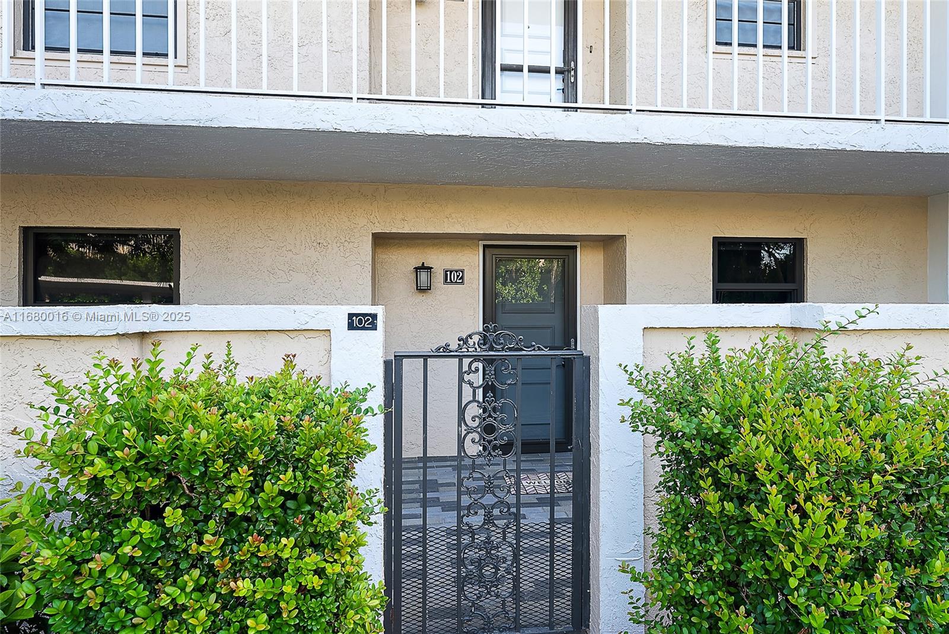

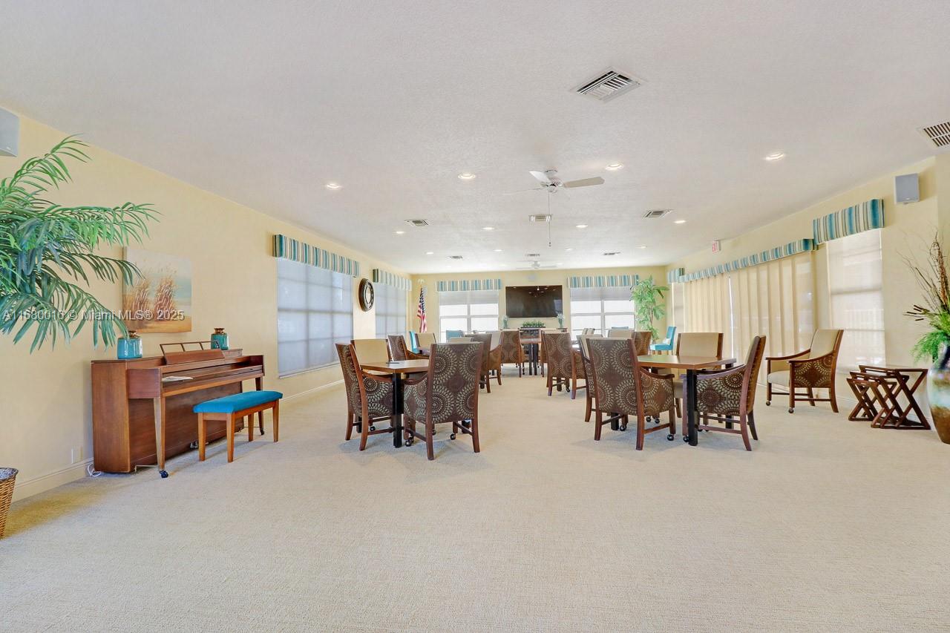
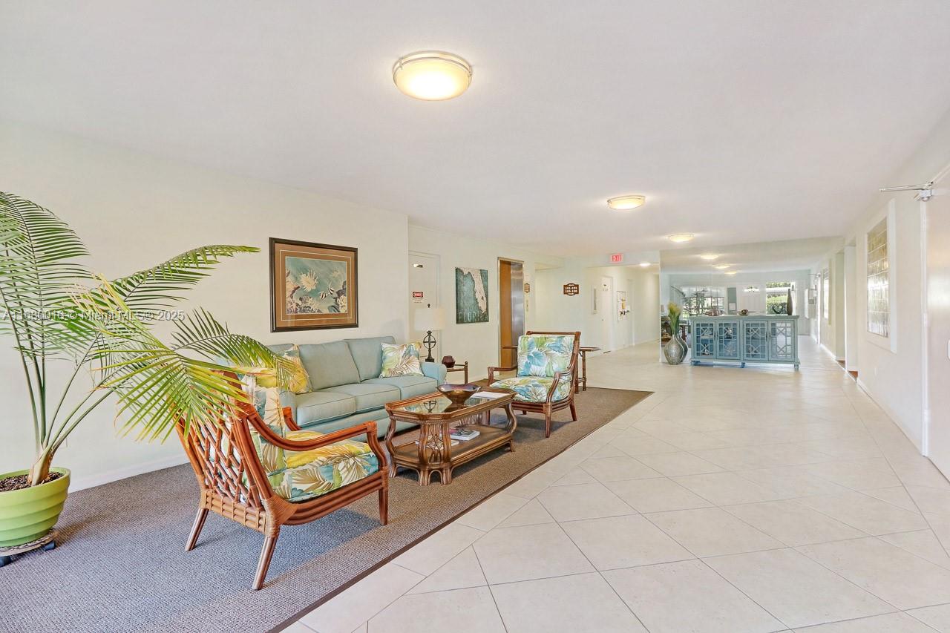

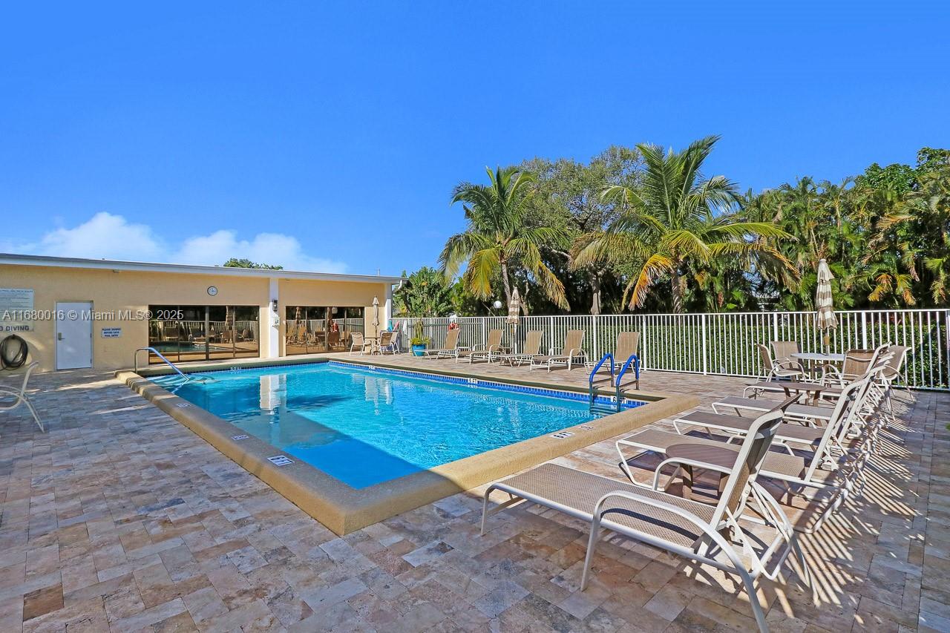









 This property is courtesy of the Waterfront Properties & Club C. This listing has been viewed
This property is courtesy of the Waterfront Properties & Club C. This listing has been viewed