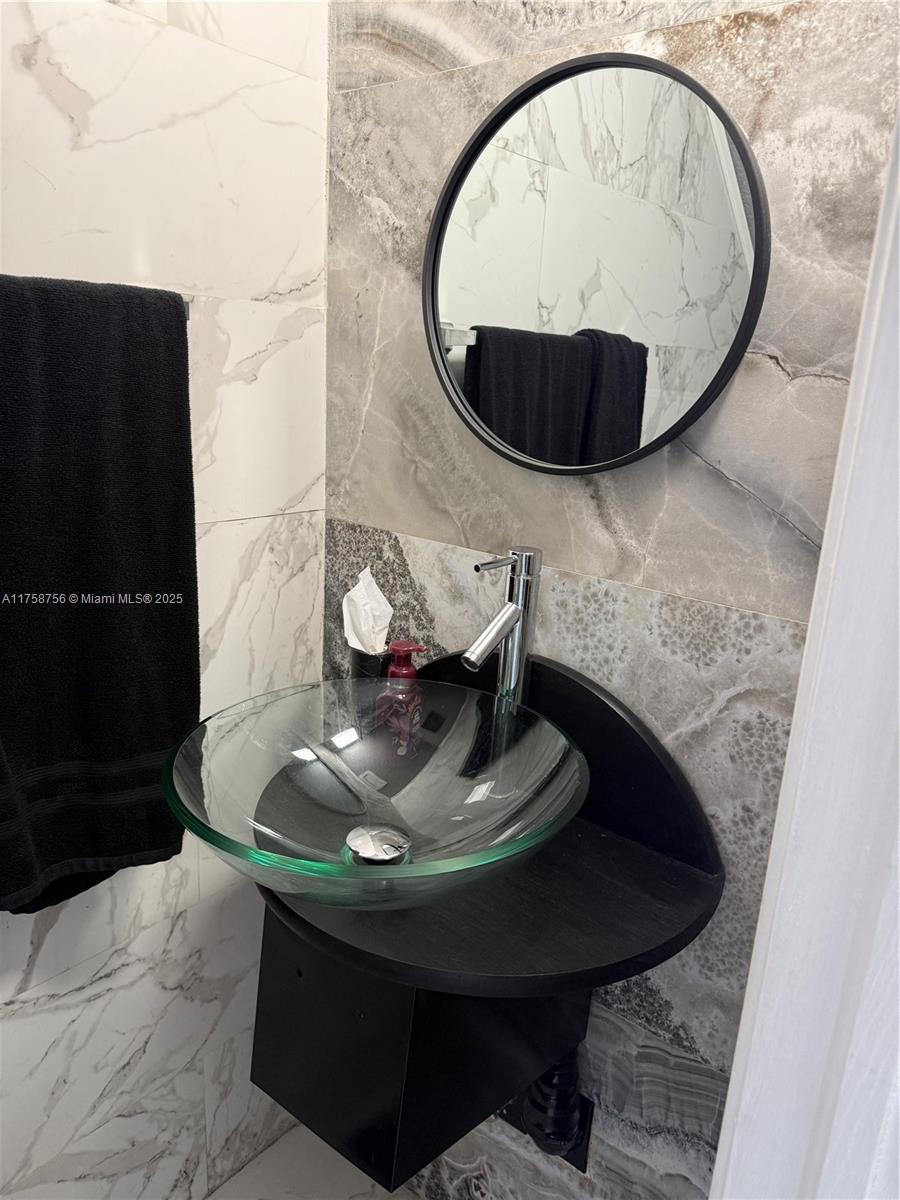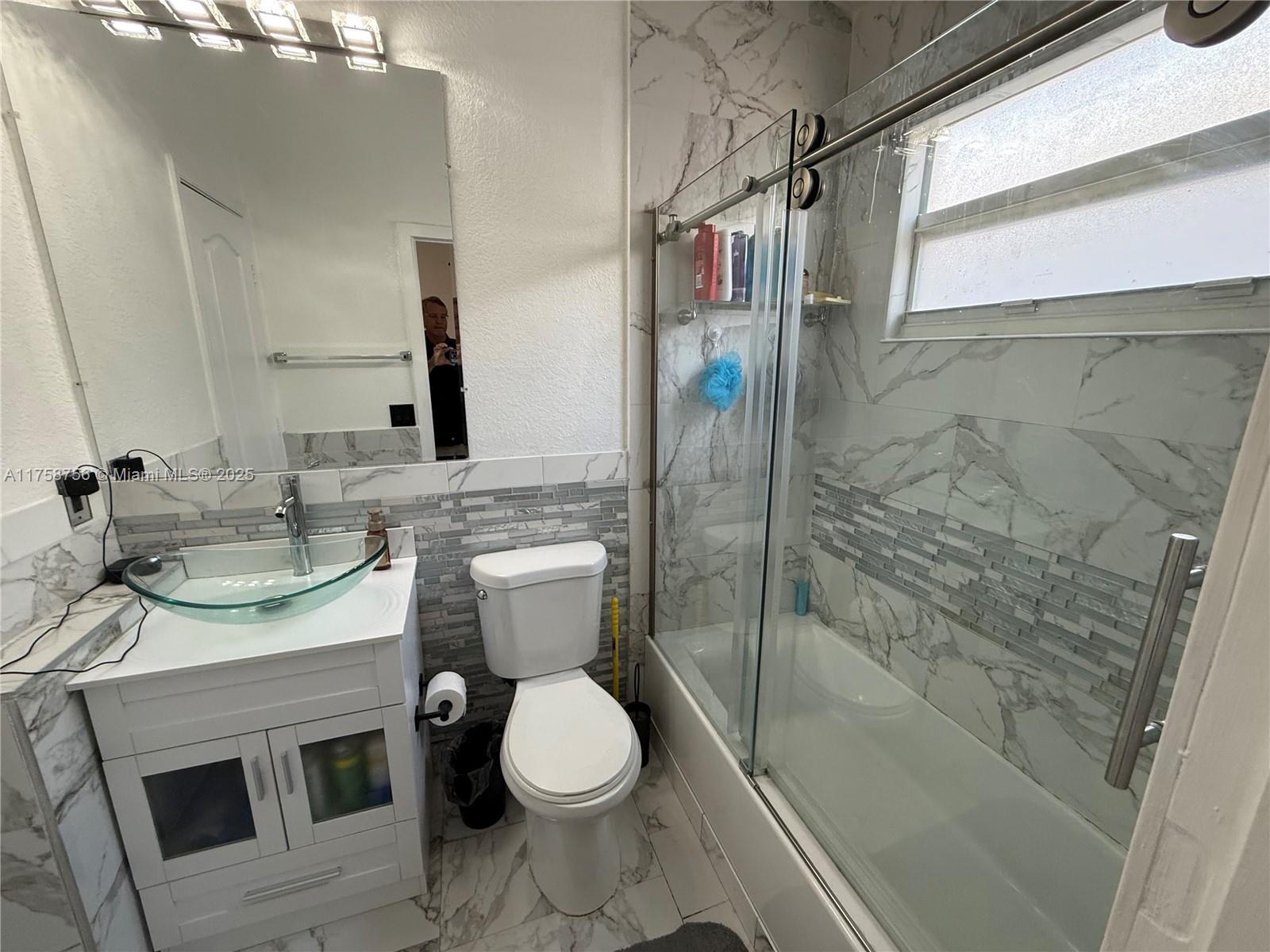Overview
Closing Costs Calculator- Status: Active
- Parking No info
- Size: 1,156 ft2/107.40 m2
- Price Per: $337.37 ft2/$3,631.42 m2
- Type: Single Family Home
- Built: 2007
- HOA: No info
- MLS Number: A11758756
- View Canal, Garden
- On Site: 24 days
- Updated: 10 Days Ago
- Page Views: 0
Beautifully remodeled 2 story dollhouse with no HOA. Porcelain tile, updated bathrooms and kitchen. NEW AC, metal roof good till 2037. Soft close cabinetry, water filtration system. Big backyard with wood deck and patio area, perfect for entertaining. Motivated. Wholesale financing available with starting rates as low as 3.875% for qualified buyers*. I will beat any interest rate you have!
Contact AdvisorDevelopment Amenities
Development Amenities:
- None
Price History
| Date | Event | Price | Change Rate | Price Per |
|---|---|---|---|---|
| 03/19/2025 | Price Reduced | $390,000.00 | 1.3% | $337.37 ft2/$3,631.42 m2 |
| 03/19/2025 | Price Reduced | $395,000.00 | 1.0% | $341.70 ft2/$3,677.98 m2 |
| 03/07/2025 | Listed | $399,000.00 | $345.16 ft2/$3,715.23 m2 |
Features
Property Details for 4337 Springfield St, Lake Worth, FL 33461
Kenwood, Single Family Home current status is Active, 4337 Springfield St is a Single Family Home in , Lake Worth, FL 33461 with property MLS ID# A11758756.
This 1156square foot Single Family Home sits on a 2500 square foot lot and features 2 bedrooms and 2.5 bathrooms. This Single Family Home has been listed on Best of Luxury Realty since March 07, 2025 and is currently priced at 390,000. This property was built in 2007.
- Bedrooms
- Bedrooms: 2
- Bedroom Description: No info
- Bathrooms
- Full Bathrooms: 2
- Half Bathrooms: 1
- Master Bathroom Description: No info
- Exterior and Lot Features
- Exterior Features: Deck, Fence, Patio, Room For Pool, Storm Security Shutters
- View: Canal, Garden
- Interior, Heating and Cooling
- Interior Features: Breakfast Bar, Bedroom On Main Level, Breakfast Area, First Floor Entry, High Ceilings, Living Dining Room, Pantry, Tub Shower, Walk In Closets, Attic
- Appliances: Dryer, Dishwasher, Electric Range, Electric Water Heater, Microwave, Refrigerator, Washer
- Heating Description: Central
- Cooling Description: No info
- Building and Construction
- Floor Description: Ceramic Tile, Tile
- Windows/Treatment: Metal, Single Hung
- Construction Type: No info
- Year Built: 2007
- Style: Detached, Two Story
- Waterfront and Water Access
- Waterfront Property: Yes
- Waterfront Frontage: No info
- Waterfront Description: Canal Front
- Water Access: Public
- Water Description: No info
- School Information
- Elementary School: Clifford O Taylor/ Kirklane Elementary
- Middle School: L C Swain
- High School: John I Leonard
- Other Property Info
- Community Name: Kenwood
- Subdivision Name: KENWOOD
- Property Type: Single Family Home
- Property Subtype: Residential
- Type of Association: Homeowners
- Garage Spaces: No info
- Listing Date: 03/07/2025
- Pets Allowed: No
- Area: 5720
- Brokered By: Keller Williams Eagle Realty
- Legal Description: KENWOOD LT 18
- Taxes, Fees & More
- Maintenance/HOA Fees: No info
- Taxes (PLEASE NOTE THAT: Property taxes on resale can vary and prorated at approximately 2.0% of the purchase price and/or assessed market value. Tax rates differ between municipalities and may vary depending on location and usage): $4,477.00 (2024)
- Real Estate Taxes: No info
- Style Tran: No info
- Special Information: No info
- Security Information: No info
- Pet Restrictions: No info
- Unit Design: No info
- Front Exposure: No info
- Model Name: No info
- Previous List Price: No info
- Parking Description: Driveway







































 This property is courtesy of the Keller Williams Eagle Realty. This listing has been viewed
This property is courtesy of the Keller Williams Eagle Realty. This listing has been viewed