Overview
Closing Costs Calculator- Status: Active
- Parking 2
- Size: 2,688 ft2/249.72 m2
- Price Per: $401.79 ft2/$4,324.79 m2
- Type: Single Family Home
- Built: 1988
- HOA: $120.00/MO
- MLS Number: A11720369
- View Garden, Pool
- On Site: 10 days
- Updated: 4 Days Ago
- Page Views: 1
Discover this spectacular home, perfect for those seeking comfort and luxury all in one place! 4 spacious bedrooms, ideal for the comfort of the entire family. 3 full bathrooms and one half-bath for added convenience. Fully equipped kitchen located on the terrace, perfect for enjoying unique outdoor cooking moments with ease. Beautiful pool to cool off and enjoy sunny days in complete privacy. Covered space with capacity for two vehicles. A/C System installed in 2020, ensuring freshness and energy efficiency. Roof Renovated just 6 years ago, providing peace of mind and durability. Master Suite The main bedroom features luxurious additions, including a jacuzzi and sauna, creating a private spa-like retreat. This house combines functional design.
Contact AdvisorDevelopment Amenities
Development Amenities:
- Gated
- Home Owners Association
- Maintained Community
- Sidewalk
- Street Lights
- Tennis Court
Price History
| Date | Event | Price | Change Rate | Price Per |
|---|---|---|---|---|
| 01/10/2025 | Listed | $1,080,000.00 | $321.24 ft2/$3,457.77 m2 |
Features
Property Details for 16902 NW 83rd Ave, Miami Lakes, FL 33016
- Bedrooms
- Bedrooms: 4
- Bedroom Description: No info
- Bathrooms
- Full Bathrooms: 3
- Half Bathrooms: 1
- Master Bathroom Description: No info
- Exterior and Lot Features
- Exterior Features: Barbecue, Security High Impact Doors, Lighting, Outdoor Grill, Outdoor Shower, Patio
- View: Garden, Pool
- Interior, Heating and Cooling
- Interior Features: Bedroom On Main Level, Closet Cabinetry, First Floor Entry, Handicap Access, Bar
- Appliances: Dryer, Electric Water Heater, Microwave, Other, Refrigerator, Washer
- Heating Description: Central, Electric
- Cooling Description: No info
- Building and Construction
- Floor Description: Concrete, Ceramic Tile, Terrazzo
- Windows/Treatment: No info
- Construction Type: No info
- Year Built: 1988
- Style: Detached, One Story
- Waterfront and Water Access
- Waterfront Property: No info
- Waterfront Frontage: No info
- Waterfront Description: No info
- Water Access: Public
- Water Description: No info
- School Information
- Elementary School: No info
- Middle School: No info
- High School: No info
- Other Property Info
- Community Name: Royal Oaks
- Subdivision Name: 2ND ADDN TO ROYAL OAKS
- Property Type: Single Family Home
- Property Subtype: Residential
- Type of Association: Homeowners
- Garage Spaces: 2
- Listing Date: 01/10/2025
- Pets Allowed: No
- Area: 20
- Brokered By: Real Estate Empire Group, Inc.
- Legal Description: 2ND ADDN TO ROYAL OAKS PB 130-30 LOT 26 BLK 13 LOT SIZE 9363 SQ FT M/L OR 17737-1907 0797 1 F/A/U 30-2015-007-0320 COC 24211-0312 02 2006 4
- Taxes, Fees & More
- Maintenance/HOA Fees: $120.00/month
- Taxes (PLEASE NOTE THAT: Property taxes on resale can vary and prorated at approximately 2.0% of the purchase price and/or assessed market value. Tax rates differ between municipalities and may vary depending on location and usage): $7,690.00 (2024)
- Real Estate Taxes: No info
- Style Tran: No info
- Special Information: No info
- Security Information: Gated Community, Smoke Detectors
- Pet Restrictions: No info
- Unit Design: No info
- Front Exposure: No info
- Model Name: No info
- Previous List Price: No info
- Parking Description: Driveway, Garage Door Opener

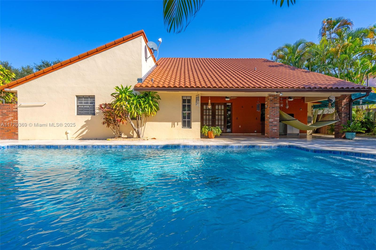
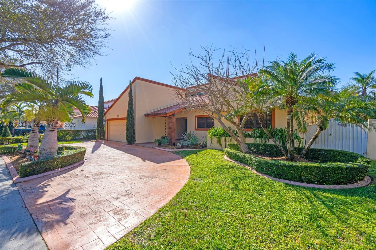
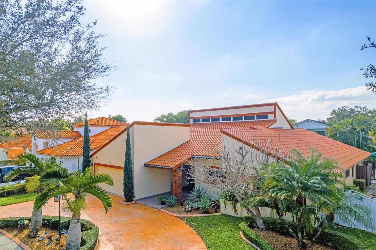
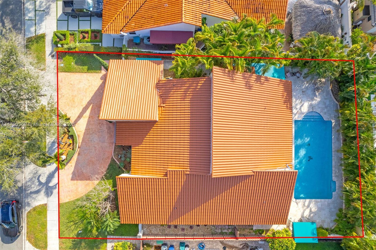
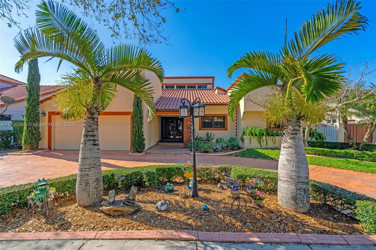
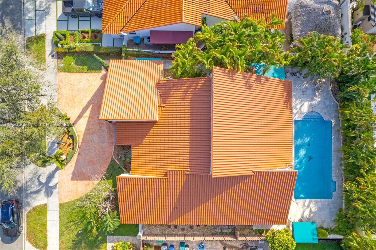
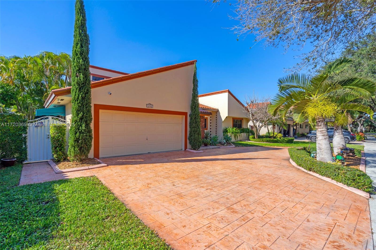
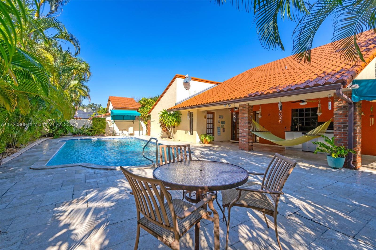
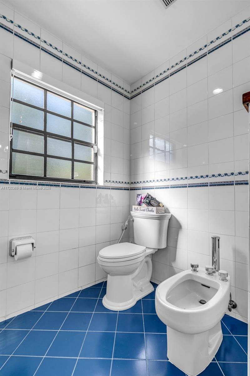
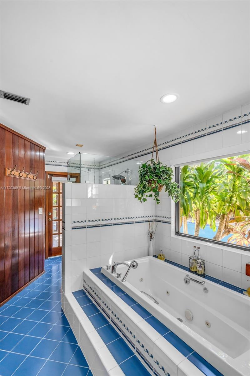
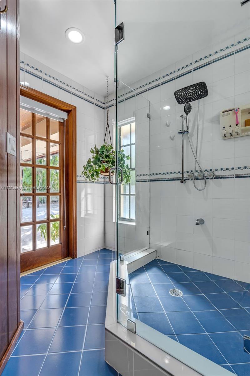

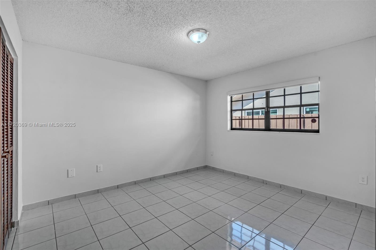


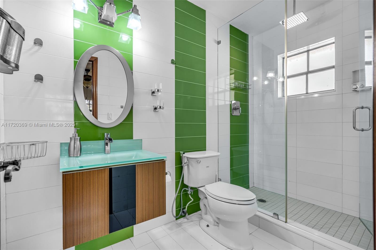
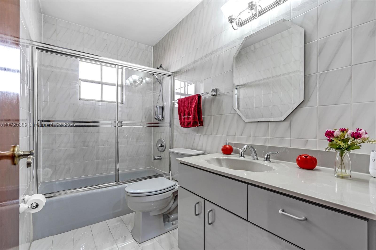
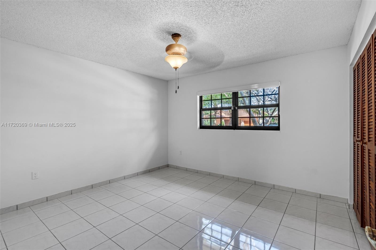

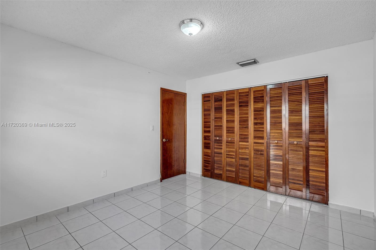
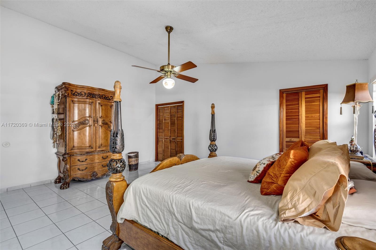
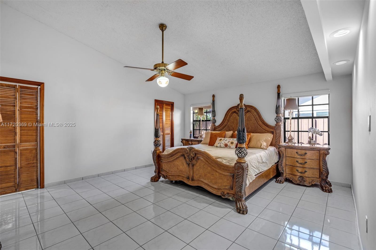

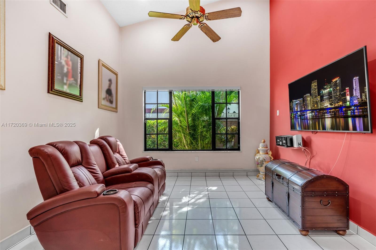

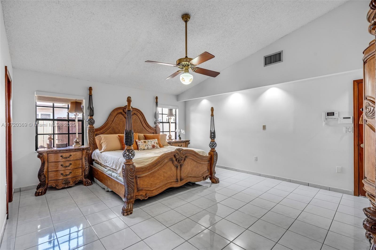
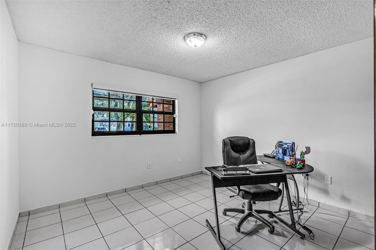
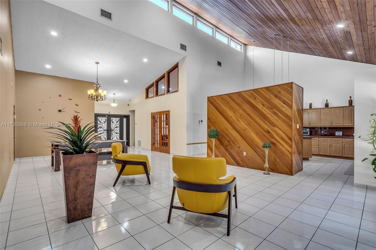
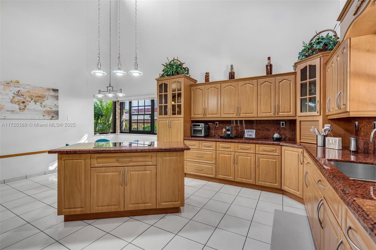


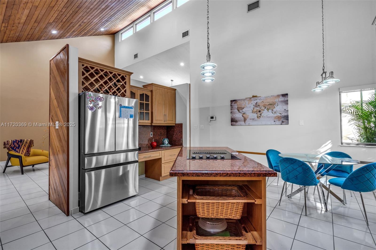



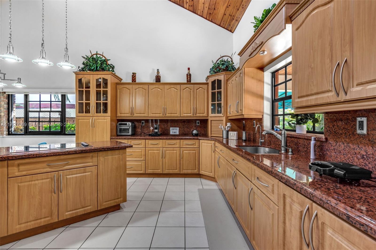


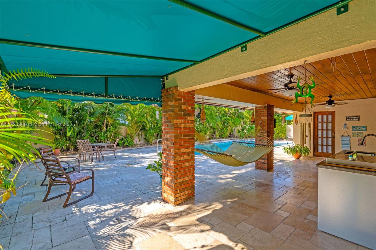
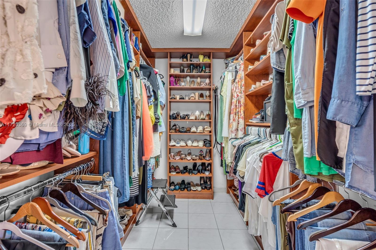

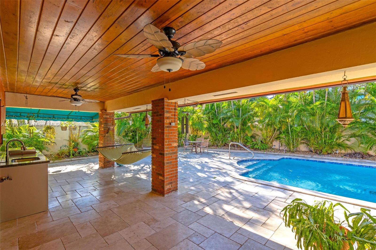


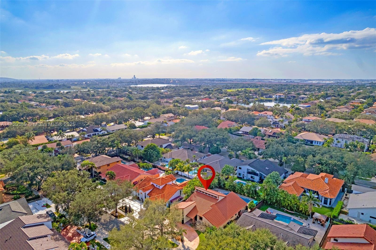
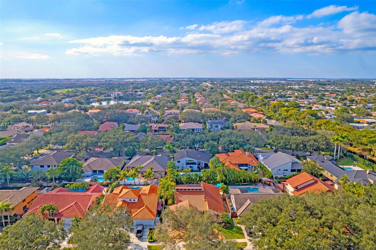
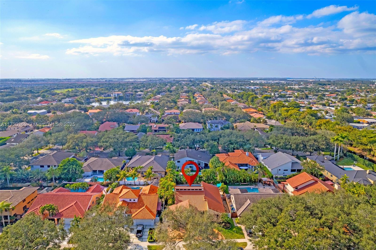
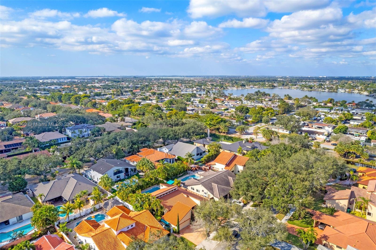
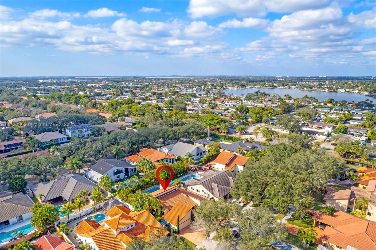
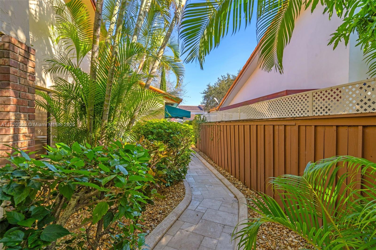
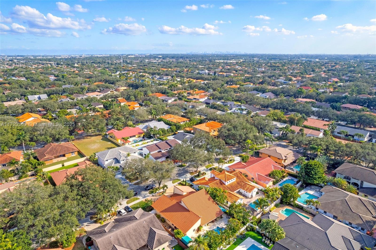

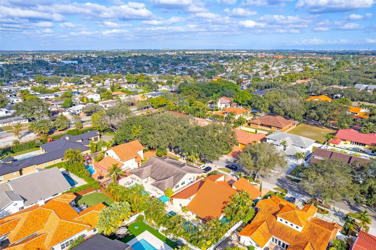
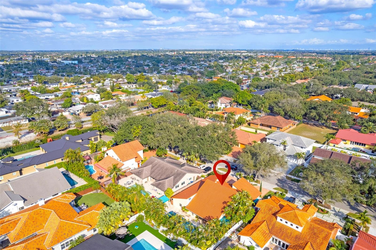

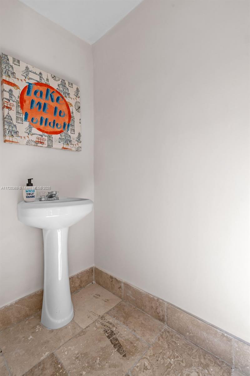





 This property is courtesy of the Real Estate Empire Group, Inc.. This listing has been viewed
This property is courtesy of the Real Estate Empire Group, Inc.. This listing has been viewed