Overview
Closing Costs Calculator- Status: Active
- Parking 2
- Size: 2,247 ft2/208.75 m2
- Price Per: $800.62 ft2/$8,617.84 m2
- Type: Single Family Home
- Built: 2024
- HOA: No info
- MLS Number: A11724794
- View Other
- On Site: 27 days
- Updated: 13 Days Ago
- Page Views: 2
BRAND NEW CONSTRUCTION LUXURY TOWNHOUSE- JUST COMPLETED IN 2024. Two Story Residence + Rooftop in prime location. .3 BED, 3.5 BATH, 2,247 Sq Ft Living,3,483 Total Sq Ft Smart Home residence plus spacious outdoor terrace w/ pool & additional 892 sq ft private rooftop with views of Miami skyline.1 car garage. Open concept kitchen living space creates an abundance of natural light w/ 10 Ft high ceilings & floor to ceiling impact doors. Bertazzoni Italian appliances, PEDINI cabinets. En-suite bedrooms w/walk in closets. Sought after neighborhood of Shenandoah located between Coral Way and 8th Street. 5 mins to Brickell, 10 mins to Coconut Grove. Rarely available new construction. Walking distance to restaurants, parks, schools, and shops. 1235 Townhouse next door available at same price!
Contact AdvisorDevelopment Amenities
Development Amenities:
- Pool
Price History
| Date | Event | Price | Change Rate | Price Per |
|---|---|---|---|---|
| 01/14/2025 | Listed | $1,799,000.00 | $516.51 ft2/$5,559.66 m2 |
Features
Property Details for 1233 SW 13 Ave, Miami, FL 33135
- Bedrooms
- Bedrooms: 3
- Bedroom Description: No info
- Bathrooms
- Full Bathrooms: 3
- Half Bathrooms: 1
- Master Bathroom Description: No info
- Exterior and Lot Features
- Exterior Features: Balcony, Security High Impact Doors
- View: Other
- Interior, Heating and Cooling
- Interior Features: Built In Features, Dual Sinks, Second Floor Entry, Entrance Foyer, Eat In Kitchen, First Floor Entry, Handicap Access, High Ceilings, Kitchen Island, Living Dining Room, Sitting Area In Primary, Upper Level Primary, Walk In Closets
- Appliances: Dryer, Dishwasher, Disposal, Ice Maker, Microwave, Refrigerator, Self Cleaning Oven, Washer
- Heating Description: Central
- Cooling Description: No info
- Building and Construction
- Floor Description: Tile
- Windows/Treatment: Impact Glass
- Construction Type: No info
- Year Built: 2024
- Waterfront and Water Access
- Waterfront Property: No info
- Waterfront Frontage: No info
- Waterfront Description: No info
- Water Access: Public
- Water Description: No info
- School Information
- Elementary School: No info
- Middle School: No info
- High School: No info
- Other Property Info
- Community Name: East Shenandoah
- Subdivision Name: EAST SHENANDOAH
- Property Type: Single Family Home
- Property Subtype: Residential
- Type of Association: Homeowners
- Garage Spaces: 2
- Listing Date: 01/14/2025
- Pets Allowed: No
- Area: 41
- Brokered By: Fortune Christie's Intl R.E.
- Legal Description: SECOND WESTMORELAND ADD S30FT OF LOT 9 & N15FT OF LOT 8 BLK 15 PB 3-62 LOT SIZE 45.000 X 130 OR 16579-2221 1194 5 COC 25410-0588/25480-3792
- Taxes, Fees & More
- Maintenance/HOA Fees: No info
- Taxes (PLEASE NOTE THAT: Property taxes on resale can vary and prorated at approximately 2.0% of the purchase price and/or assessed market value. Tax rates differ between municipalities and may vary depending on location and usage): $14,748.00 (2023)
- Real Estate Taxes: No info
- Style Tran: No info
- Special Information: No info
- Security Information: Fire Sprinkler System, Smoke Detectors
- Pet Restrictions: No info
- Unit Design: No info
- Front Exposure: No info
- Model Name: No info
- Previous List Price: No info
- Parking Description: Attached, Covered, Garage, On Street

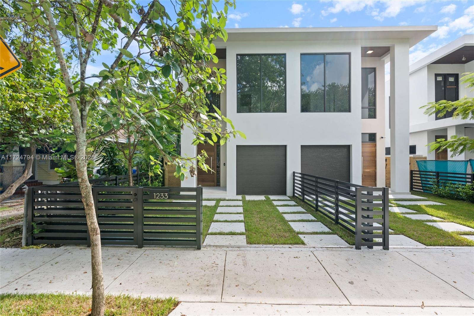
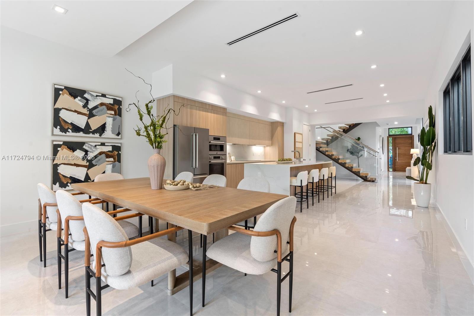
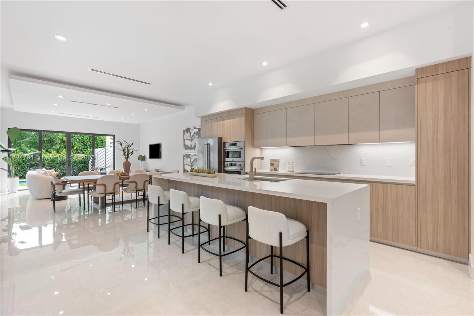
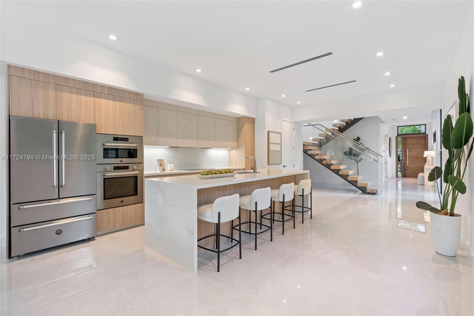
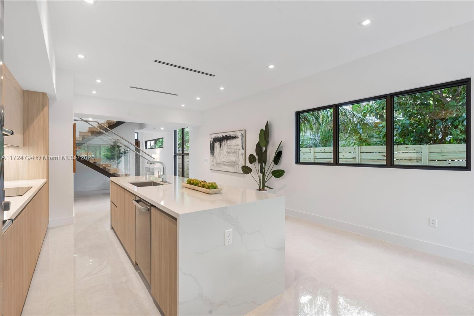
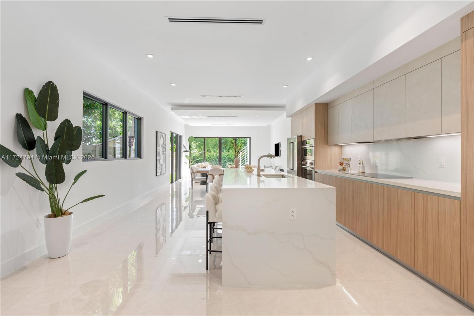
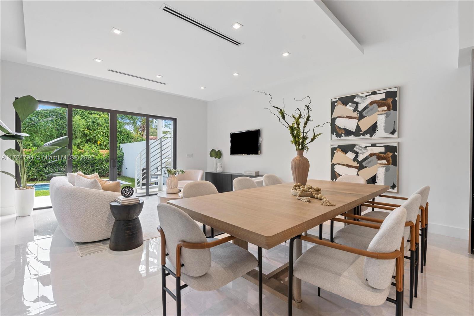
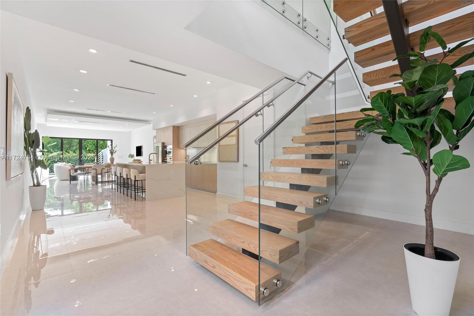
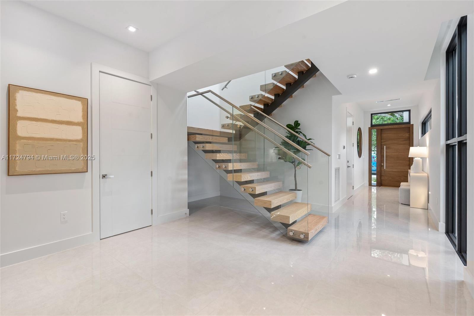
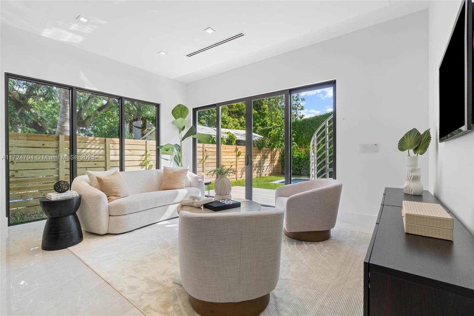
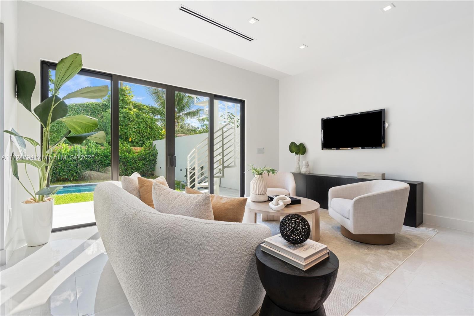
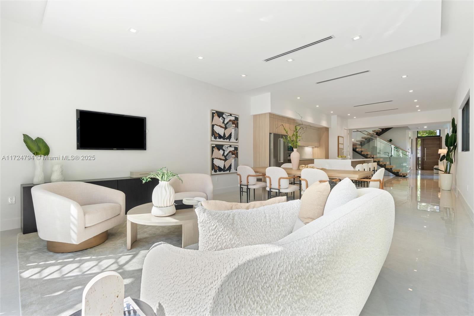
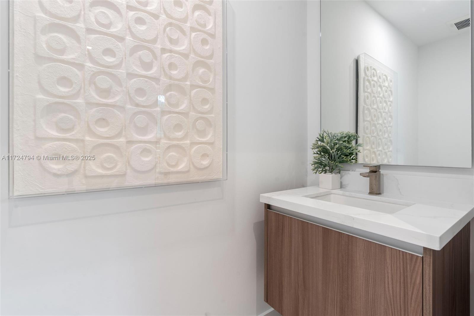
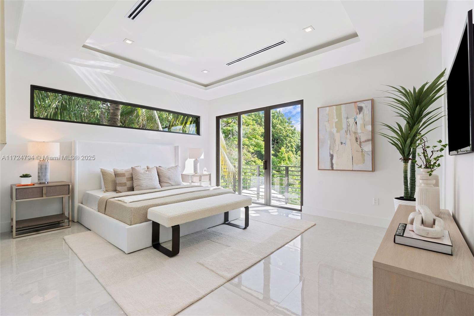
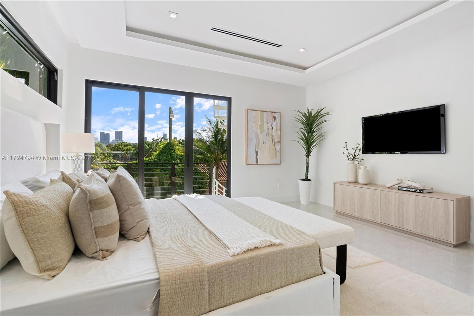
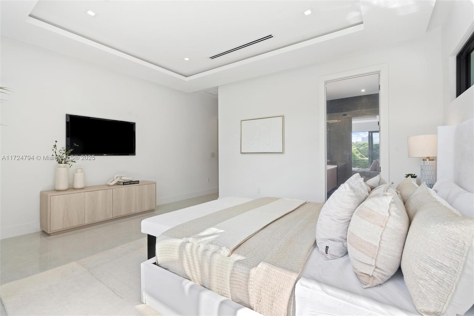
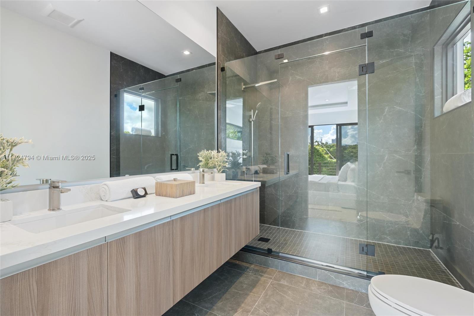
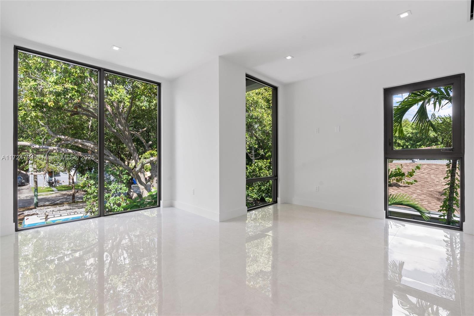
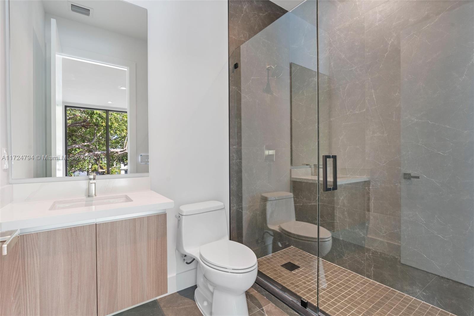
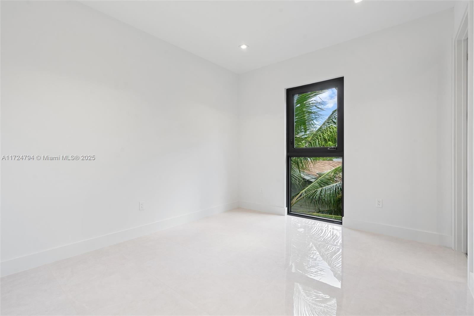
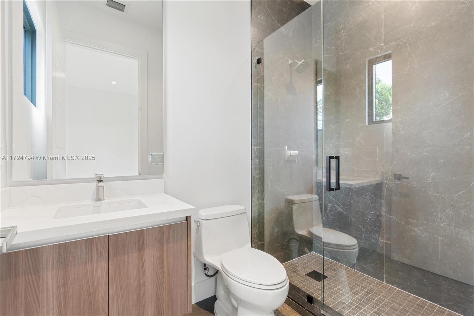
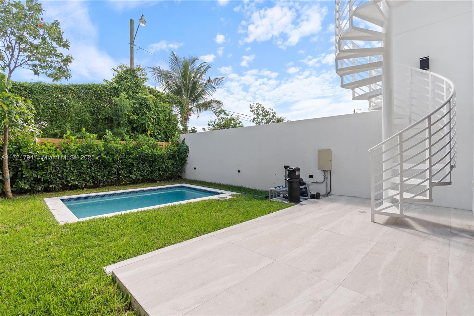

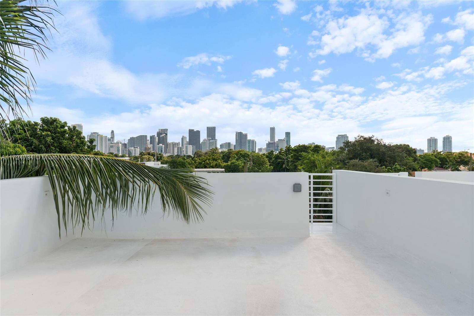
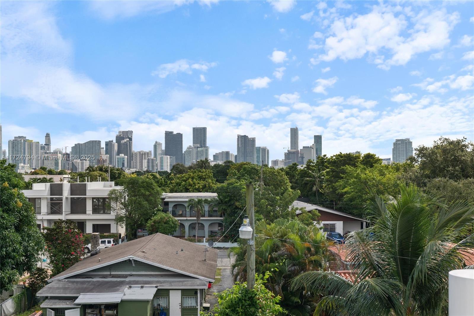





 This property is courtesy of the Fortune Christie's Intl R.E.. This listing has been viewed
This property is courtesy of the Fortune Christie's Intl R.E.. This listing has been viewed