Overview
Closing Costs Calculator- Status: Active
- Parking No info
- Size: 2,533 ft2/235.32 m2
- Price Per: $710.23 ft2/$7,644.80 m2
- Type: Single Family Home
- Built: 1963
- HOA: No info
- MLS Number: A11663689
- View Garden, Pool
- On Site: 104 days
- Updated: 25 Days Ago
- Page Views: 13
A Fully Designer Renovated and Decorated 4 bed / 3 bathroom + salt water pool home in the gated community of Highland Lakes. 2024 Metal Roof, Impact Windows w/Slidders, LED lighting. A chef's dream kitchen is equipped with an oversized island with a 9' island with Brazilian Dolomite double waterfall countertops, GE monogram / Miele appliances, an abundance of cabinet & counterspace, coffee and whiskey/wine bar/dual ovens and an entertaining paradise with a gorgeous bright Florida Room. Herringbone Italian porcelain tiles, solid wood doors, and the principal bath has a spa feel-completely renovated. Designer Italian Furniture Package sold seprately; includes Cattelan Italia leather, and more
Contact AdvisorDevelopment Amenities
Development Amenities:
- Clubhouse / Clubroom
- Pool
Price History
| Date | Event | Price | Change Rate | Price Per |
|---|---|---|---|---|
| 10/29/2024 | Listed | $1,799,000.00 | $681.96 ft2/$7,340.52 m2 |
Features
Property Details for 20921 NE 24th Ave, Ojus, FL 33180
- Bedrooms
- Bedrooms: 4
- Bedroom Description: No info
- Bathrooms
- Full Bathrooms: 3
- Half Bathrooms: No info
- Master Bathroom Description: No info
- Exterior and Lot Features
- Exterior Features: Balcony, Fence
- View: Garden, Pool
- Interior, Heating and Cooling
- Interior Features: Built In Features, Bedroom On Main Level, Closet Cabinetry, First Floor Entry, Main Level Primary, Pantry
- Appliances: Built In Oven, Dryer, Dishwasher, Electric Water Heater, Disposal, Ice Maker, Refrigerator, Self Cleaning Oven, Washer
- Heating Description: Central, Electric
- Cooling Description: No info
- Building and Construction
- Floor Description: Other
- Windows/Treatment: No info
- Construction Type: No info
- Year Built: 1963
- Style: Detached, One Story
- Waterfront and Water Access
- Waterfront Property: No info
- Waterfront Frontage: No info
- Waterfront Description: No info
- Water Access: Lake
- Water Description: No info
- School Information
- Elementary School: Highland Oaks
- Middle School: Highland Oaks
- High School: Michael Krop
- Other Property Info
- Community Name: Highland Lakes
- Subdivision Name: HIGHLAND LAKES EAST
- Property Type: Single Family Home
- Property Subtype: Residential
- Type of Association: Homeowners
- Garage Spaces: No info
- Listing Date: 10/29/2024
- Pets Allowed: No
- Area: 12
- Brokered By: Cases Realty Group, Inc.
- Legal Description: 33 51 42 HIGHLAND LAKES EAST PB 73-57 LOT 6 BLK 4 LOT SIZE 85.260 X 100 OR 12973-1496 0786 1
- Taxes, Fees & More
- Maintenance/HOA Fees: No info
- Taxes (PLEASE NOTE THAT: Property taxes on resale can vary and prorated at approximately 2.0% of the purchase price and/or assessed market value. Tax rates differ between municipalities and may vary depending on location and usage): $16,000.00 (2023)
- Real Estate Taxes: No info
- Style Tran: No info
- Special Information: No info
- Security Information: No info
- Pet Restrictions: No info
- Unit Design: No info
- Front Exposure: No info
- Model Name: No info
- Previous List Price: No info
- Parking Description: Circular Driveway, Driveway

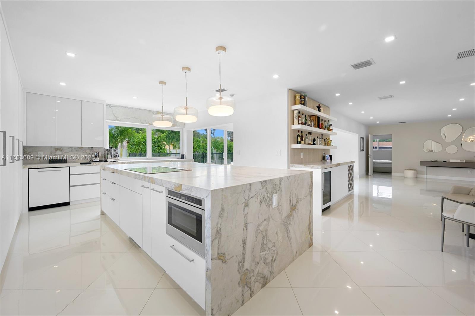

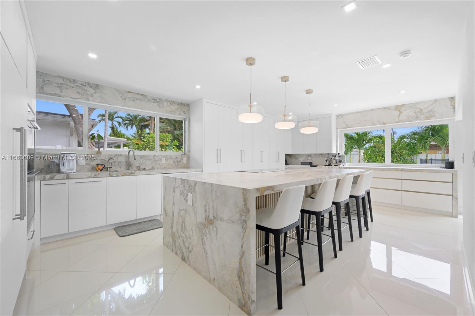
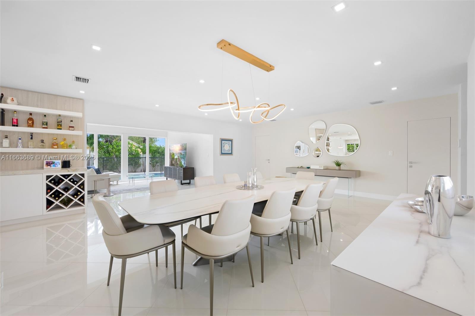
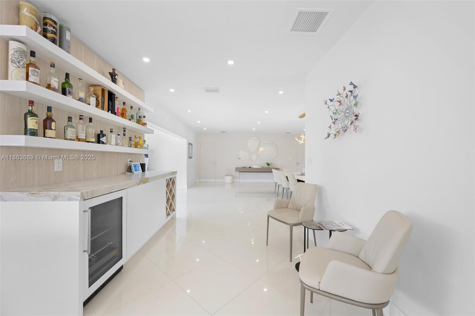
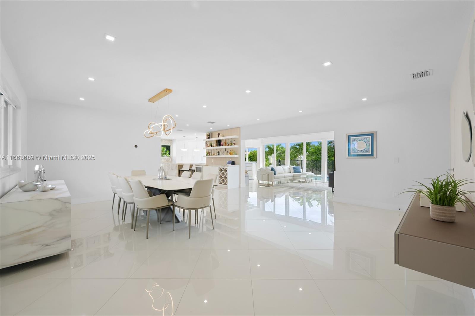
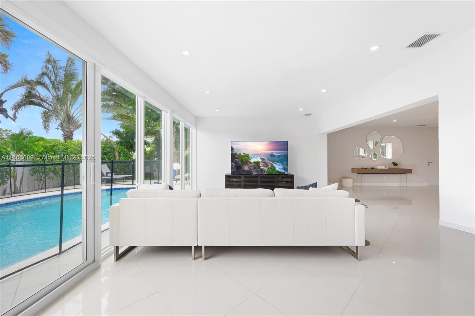

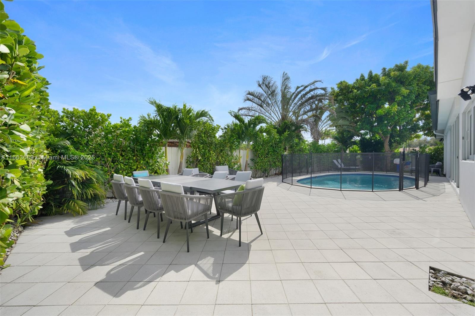
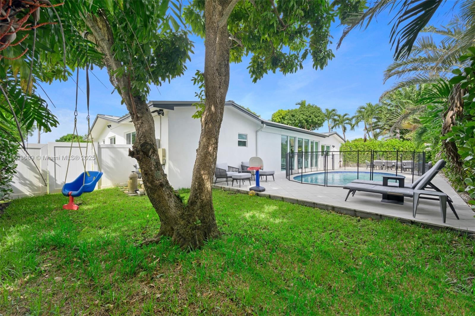
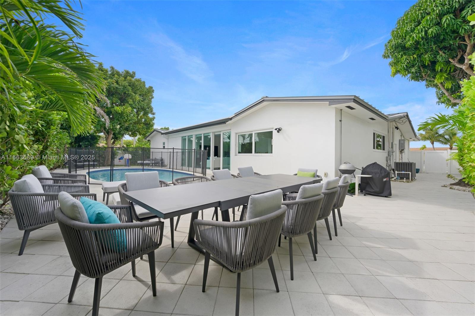
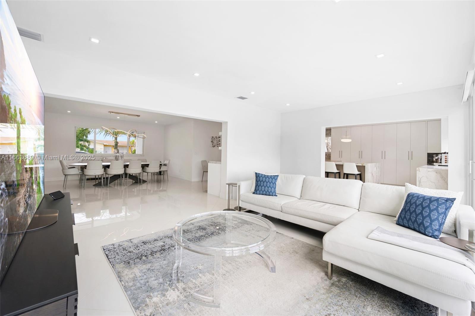
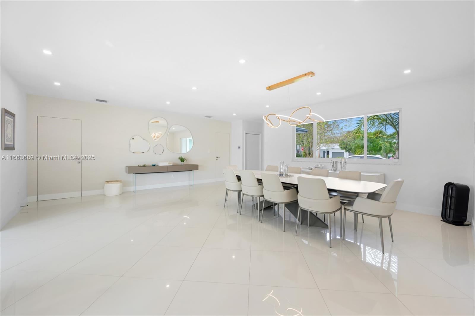
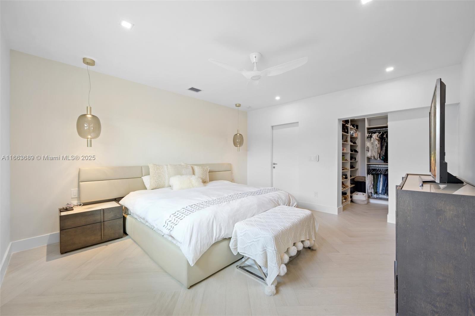
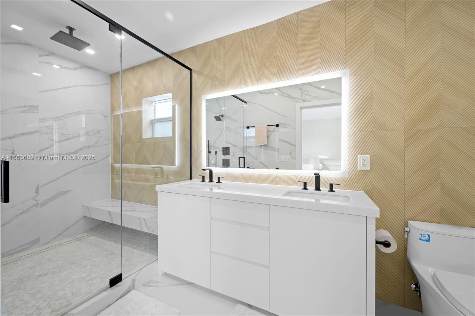
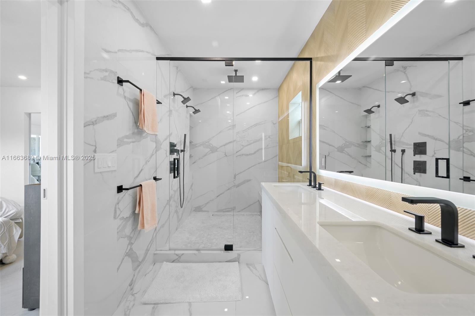
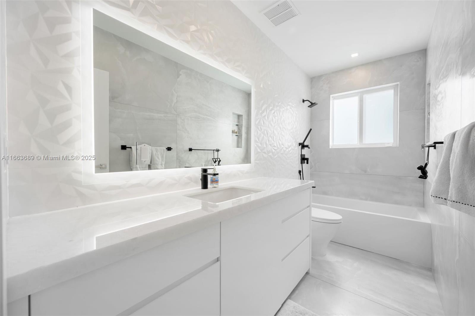
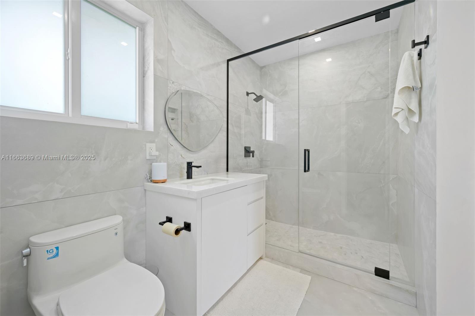
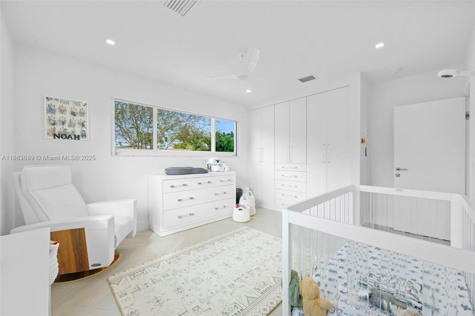
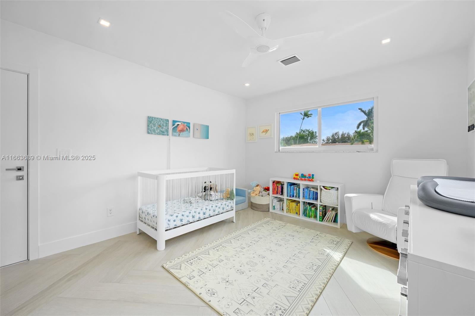
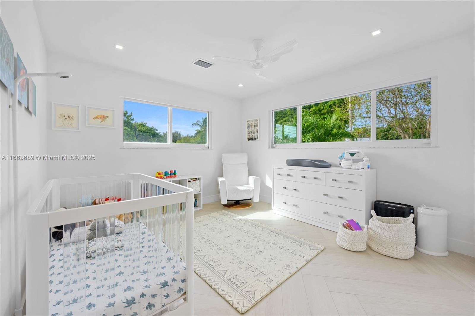
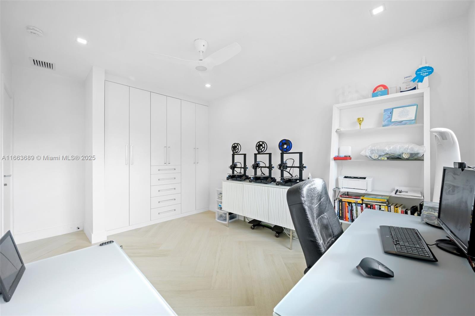
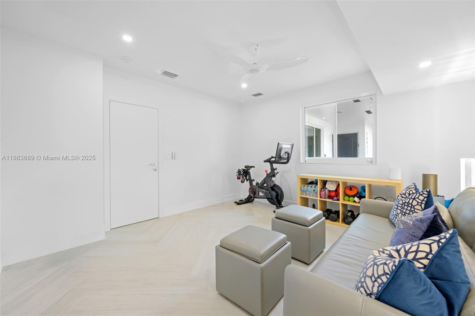
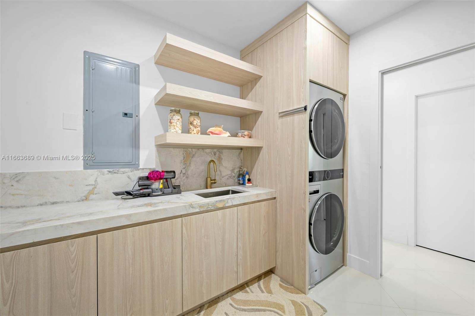
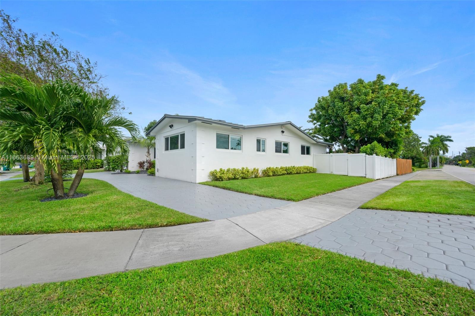






 This property is courtesy of the Cases Realty Group, Inc.. This listing has been viewed
This property is courtesy of the Cases Realty Group, Inc.. This listing has been viewed