Overview
Closing Costs Calculator- Status: Active
- Parking No info
- Size: 1,999 ft2/185.71 m2
- Price Per: $1,248.12 ft2/$13,434.70 m2
- Type: Single Family Home
- Built: 2016
- HOA: No info
- MLS Number: A11721298
- View Pool
- On Site: 26 days
- Updated: 15 Days Ago
- Page Views: 1
Completely rebuilt in 2016, this updated contemporary home sits on a 6,750 SQF lot with 3 beds, 3 baths, a 200 SQF Gym/efficiency (not included in the SqFt), an outdoor kitchen, and a heated pool. The modern Italian kitchen features quartz countertops, panel-integrated Subzero, & Miele appliances. Every bathroom has premium porcelain floors from Porcelanosa, Spanish vanities/hardware & fully furnished closets from Armadi. The home offers Italgress porcelane floors and LED lighting. Beautiful backyard with artificial grass and an automated irrigation system. The property also features new impact windows, a new roof, AC, alarm, plumbing, insulation, and updated electrical systems. This home has it all and is centrally located near Brickell, Downtown, and Coral Gables! Easy to show.
Contact AdvisorDevelopment Amenities
Development Amenities:
- Pool
Price History
| Date | Event | Price | Change Rate | Price Per |
|---|---|---|---|---|
| 01/10/2025 | Listed | $2,495,000.00 | $981.12 ft2/$10,560.74 m2 |
Features
Property Details for 444 SW 18th Rd, Brickell, FL 33129
- Bedrooms
- Bedrooms: 3
- Bedroom Description: No info
- Bathrooms
- Full Bathrooms: 3
- Half Bathrooms: No info
- Master Bathroom Description: No info
- Exterior and Lot Features
- Exterior Features: Barbecue, Deck, Security High Impact Doors, Lighting, Porch, Shed
- View: Pool
- Interior, Heating and Cooling
- Interior Features: Built In Features, Bedroom On Main Level, Closet Cabinetry, Dual Sinks, First Floor Entry, Living Dining Room, Main Level Primary, Split Bedrooms, Separate Shower
- Appliances: Built In Oven, Dryer, Dishwasher, Electric Range, Electric Water Heater, Microwave, Refrigerator, Trash Compactor, Washer
- Heating Description: Central
- Cooling Description: No info
- Building and Construction
- Floor Description: Ceramic Tile
- Windows/Treatment: Impact Glass
- Construction Type: No info
- Year Built: 2016
- Style: One Story
- Waterfront and Water Access
- Waterfront Property: No info
- Waterfront Frontage: No info
- Waterfront Description: No info
- Water Access: Public
- Water Description: No info
- School Information
- Elementary School: No info
- Middle School: No info
- High School: No info
- Other Property Info
- Community Name: Holleman Park
- Subdivision Name: HOLLEMAN PARK
- Property Type: Single Family Home
- Property Subtype: Residential
- Type of Association: Homeowners
- Garage Spaces: No info
- Listing Date: 01/10/2025
- Area: 41
- Brokered By: Compass Florida, LLC
- Legal Description: HOLLEMAN PARK PB 8-23 LOT 4 BLK 2 LOT SIZE 50.000 X 135 OR 16422-2430/1 0694 1 COC 25004-0364 09 2006 5
- Taxes, Fees & More
- Maintenance/HOA Fees: No info
- Taxes (PLEASE NOTE THAT: Property taxes on resale can vary and prorated at approximately 2.0% of the purchase price and/or assessed market value. Tax rates differ between municipalities and may vary depending on location and usage): $10,957.00 (2024)
- Real Estate Taxes: No info
- Style Tran: No info
- Special Information: No info
- Security Information: No info
- Pet Restrictions: No info
- Unit Design: No info
- Front Exposure: No info
- Model Name: No info
- Previous List Price: No info
- Parking Description: Driveway


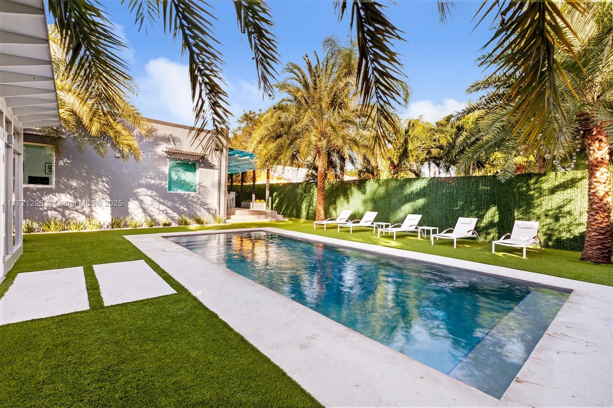
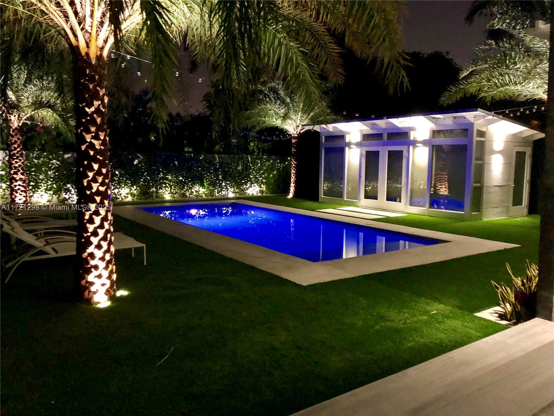

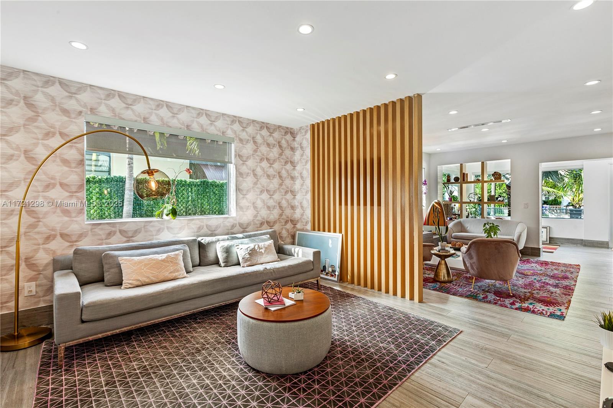
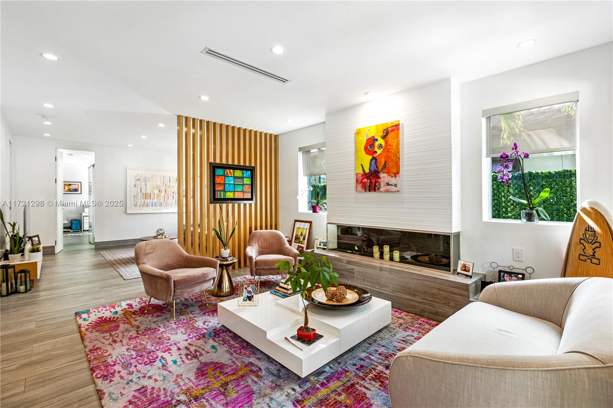
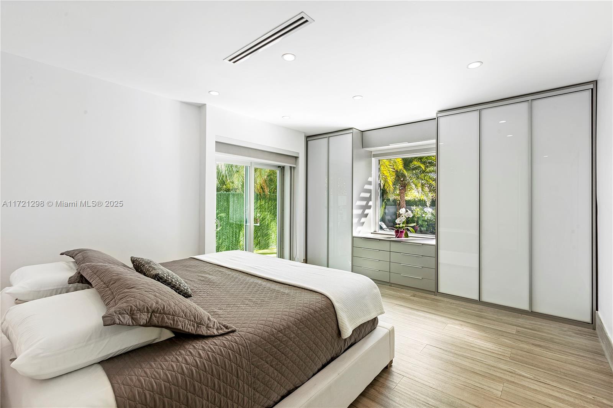
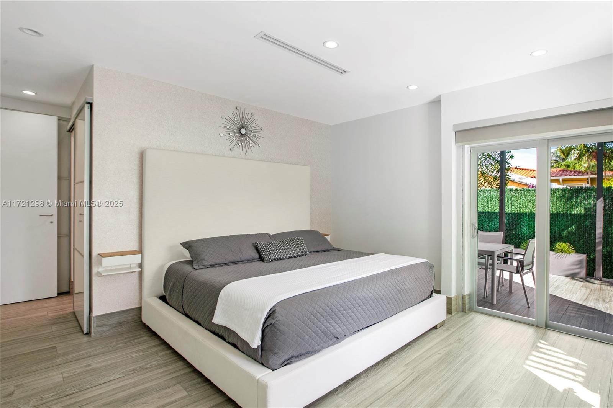
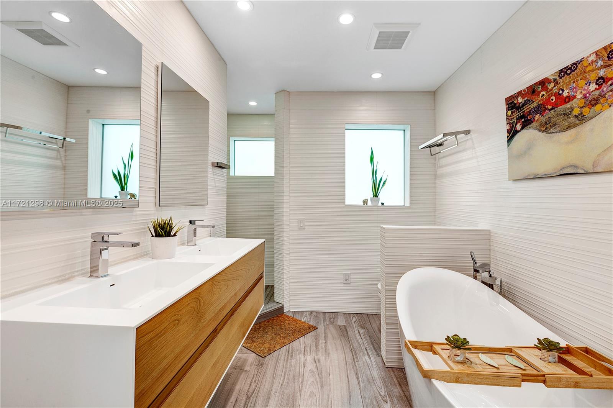
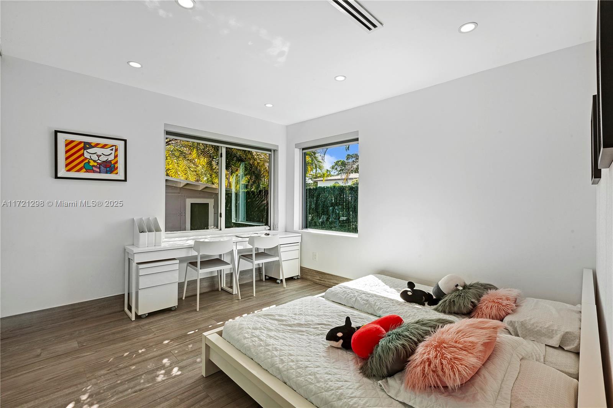
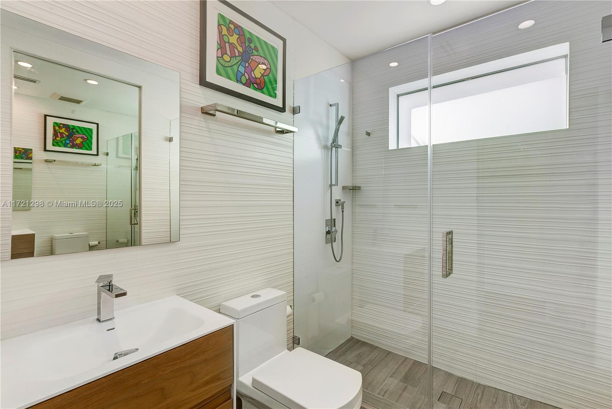





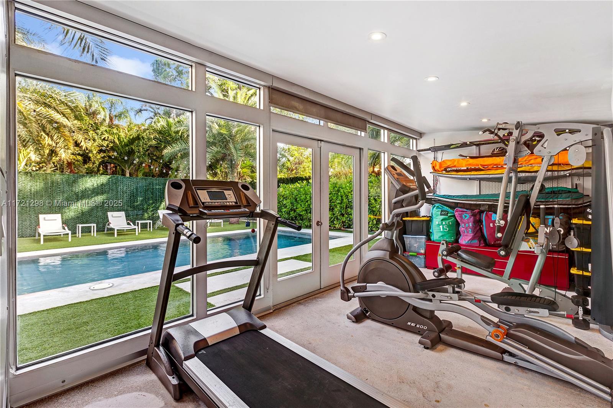
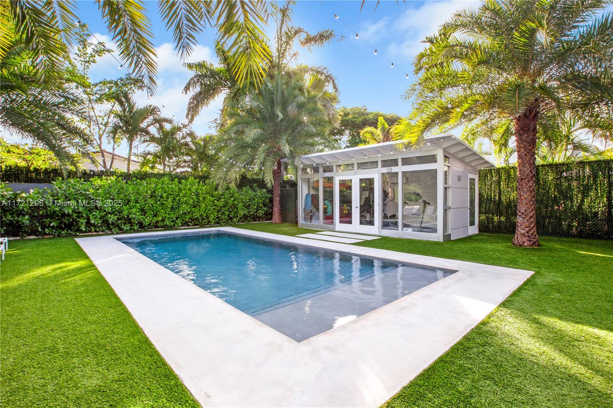

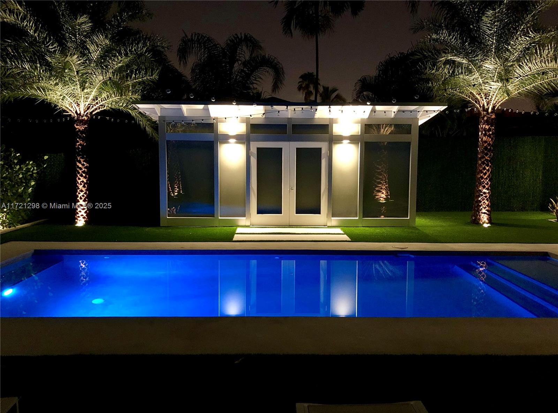

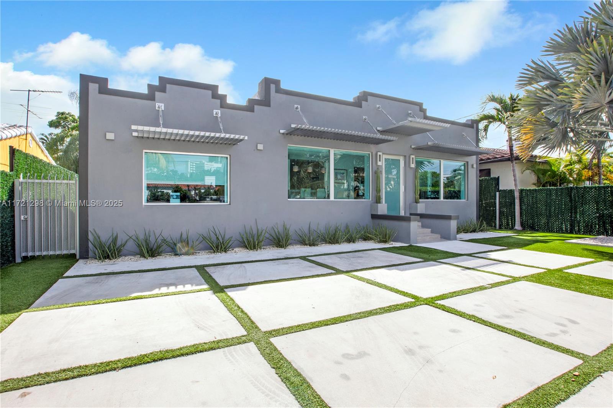
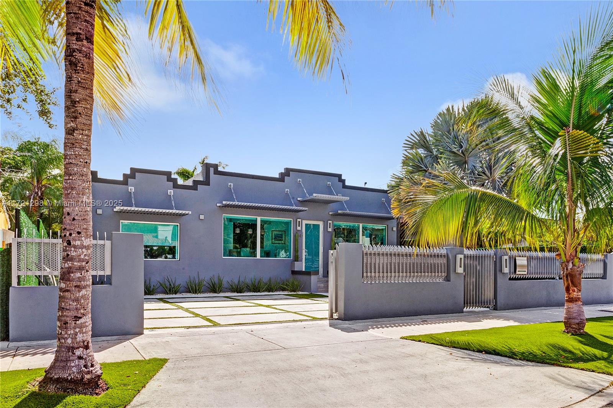

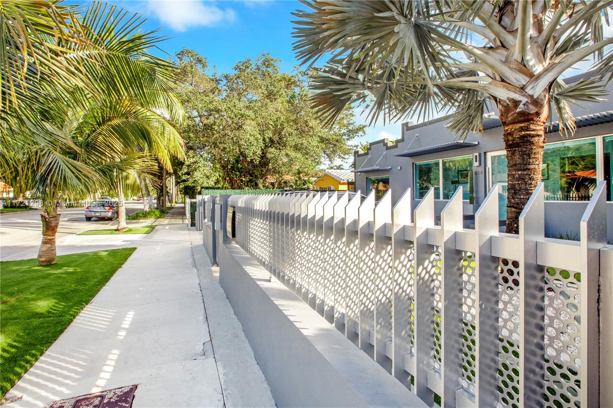





 This property is courtesy of the Compass Florida, LLC. This listing has been viewed
This property is courtesy of the Compass Florida, LLC. This listing has been viewed