Overview
Closing Costs Calculator- Status: Active
- Parking 1
- Size: 1,174 ft2/109.07 m2
- Price Per: $521.29 ft2/$5,611.17 m2
- Type: Condo
- Built: 2005
- HOA: $1,277.00/MO
- MLS Number: A11668084
- View Bay
- On Site: 132 days
- Updated: 5 Days Ago
- Page Views: 1
Luxurious Condo with amazing views of Biscayne Bay. Unit features 2 spacious master suites, each with bathroom, and an additional convenient half bath. Marble flooring throughout. 1 assigned parking space + 1 valet parking space. Kitchen with stainless steel appliances with granite countertops. Great amenities, 2 swimming pools, conference room, party room, BBQ area, kids room, business room, and gym. Valet Parking service. The best thing is its location, within walking distance of Miami Design District, Midtown and beaches.
Contact AdvisorDevelopment Amenities
Development Amenities:
- Basketball Court
- Bbq / Picnic Area
- Bike Storage
- Billiard Room
- Boat Dock
- Business Center
- Clubhouse / Clubroom
- Common Laundry
- Community Room
- Elevators
- Exercise Room
- Extra Storage
- Fitness Center
- Golf Course
- Heated Pool
- Hobby Room
- Laundry
- Picnic Area
- Pier
- Playground
- Pool
- Recreation Facilities
- Sauna
- Spa Hot Tub
- Storage
- Tennis Court
- Trails
- Trash Chute
- Vehicle Wash Area
Price History
| Date | Event | Price | Change Rate | Price Per |
|---|---|---|---|---|
| 02/03/2025 | Price Reduced | $612,000.00 | 3.6% | $521.29 ft2/$5,611.17 m2 |
| 09/30/2024 | Listed | $635,000.00 | $540.89 ft2/$5,822.05 m2 |
Features
Property Details for 601 NE 36th St Unit 2203, Midtown, FL 33137
- Bedrooms
- Bedrooms: 2
- Bedroom Description: No info
- Bathrooms
- Full Bathrooms: 2
- Half Bathrooms: 1
- Master Bathroom Description: No info
- Exterior and Lot Features
- Exterior Features: Balcony
- View: Bay
- Interior, Heating and Cooling
- Interior Features: Bedroom On Main Level, Closet Cabinetry, Elevator
- Appliances: Dryer, Dishwasher, Electric Range, Electric Water Heater, Microwave, Refrigerator, Self Cleaning Oven, Washer
- Heating Description: Central
- Cooling Description: No info
- Building and Construction
- Floor Description: Marble
- Windows/Treatment: No info
- Construction Type: No info
- Year Built: 2005
- Style: High Rise
- Waterfront and Water Access
- Waterfront Property: No info
- Waterfront Frontage: No info
- Waterfront Description: No info
- Water Access: No info
- Water Description: No info
- School Information
- Elementary School: Hartner; Eneida
- Middle School: de Diego; Jose
- High School: Washington; Brooker T
- Other Property Info
- Community Name: Blue Condominium
- Subdivision Name: BLUE CONDO
- Property Type: Condo
- Property Subtype: Residential
- Type of Association: Homeowners
- Garage Spaces: 1
- Listing Date: 09/30/2024
- Pets Allowed: No
- Brokered By: Unlimited Real Estate Corp.
- Legal Description: BLUE CONDO UNIT 2203 UNDIV 0.294934540% INT IN COMMON ELEMENTS OFF REC 23898-1716 COC 25571-2802 01 2007 5
- Taxes, Fees & More
- Maintenance/HOA Fees: $1,277.00/month
- Taxes (PLEASE NOTE THAT: Property taxes on resale can vary and prorated at approximately 2.0% of the purchase price and/or assessed market value. Tax rates differ between municipalities and may vary depending on location and usage): $8,583.00 (2024)
- Real Estate Taxes: No info
- Style Tran: No info
- Special Information: No info
- Security Information: Elevator Secured, Fire Alarm, Secured Garage Parking, Lobby Secured
- Pet Restrictions: No info
- Unit Design: No info
- Front Exposure: No info
- Model Name: No info
- Previous List Price: No info
- Parking Description: Covered, Deeded, One Space, Valet
- Total Floors In Building: 32
- Total Units In Building: No info
- Complex Name: BLUE CONDO
- Total Units In Complex: No info

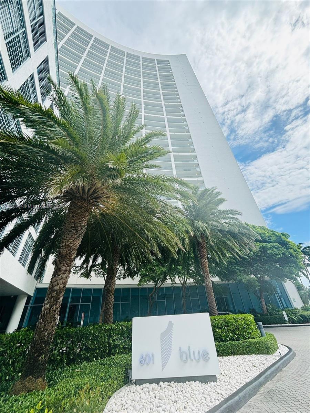
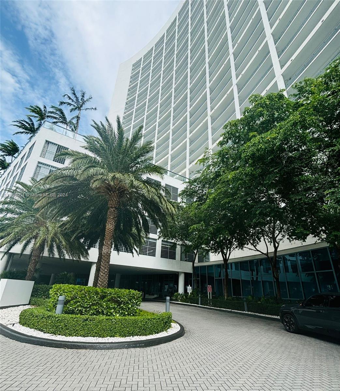
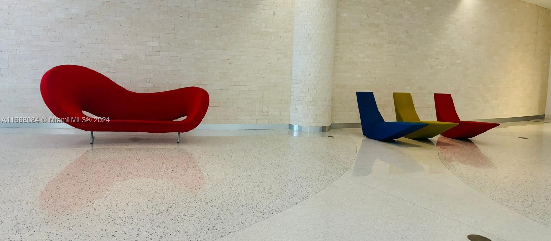
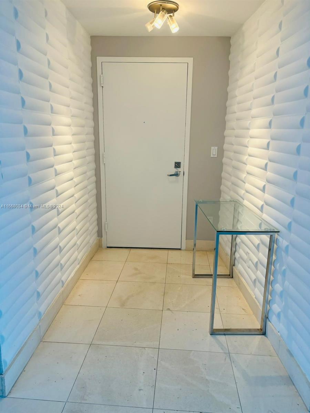
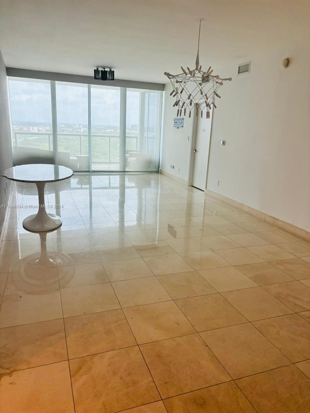
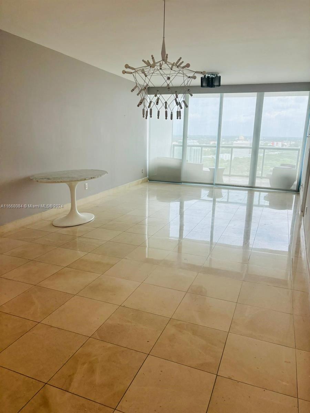
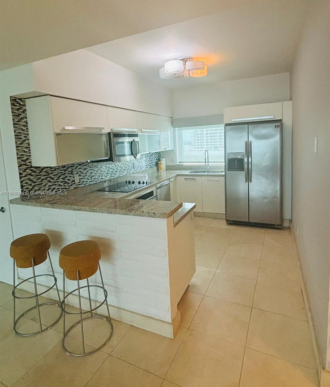
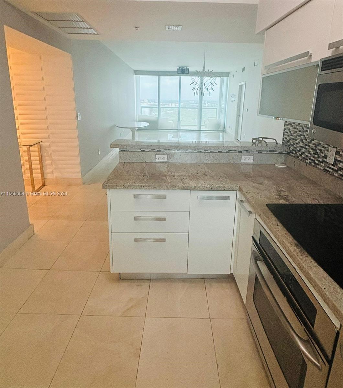
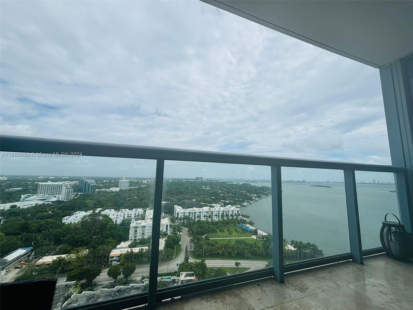
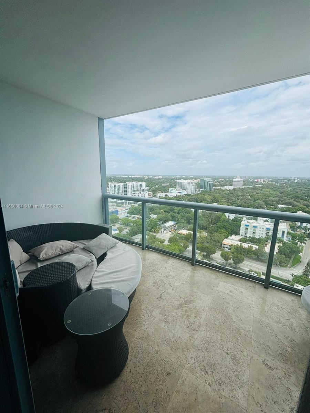
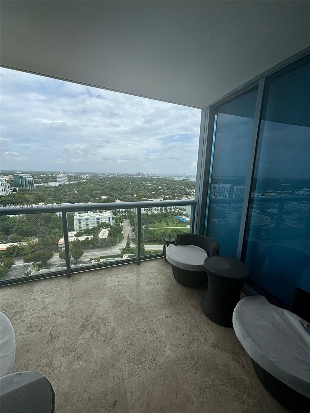
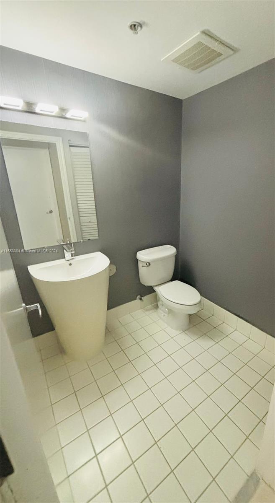
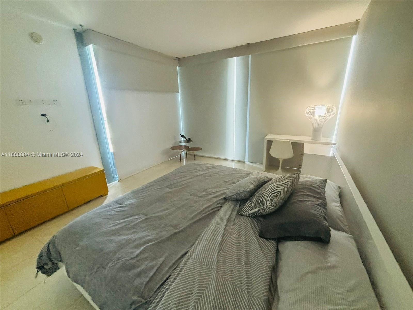
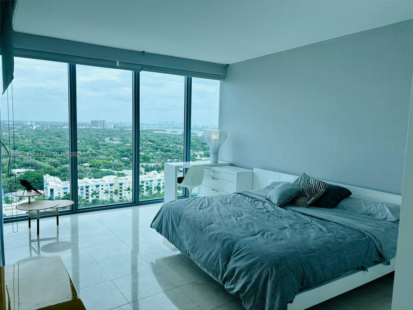
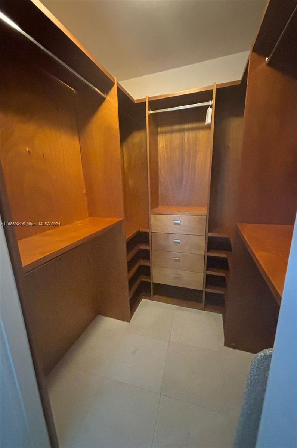
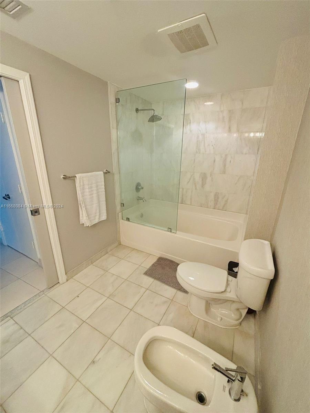
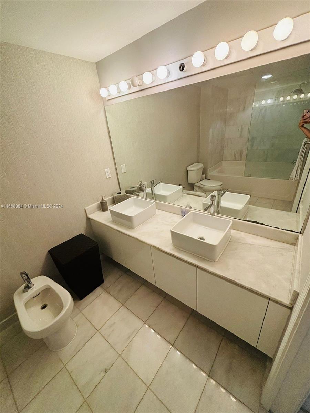
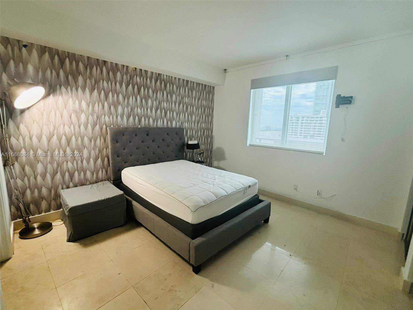
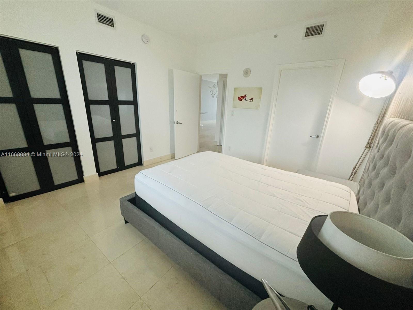
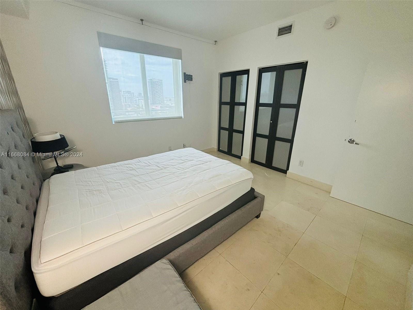
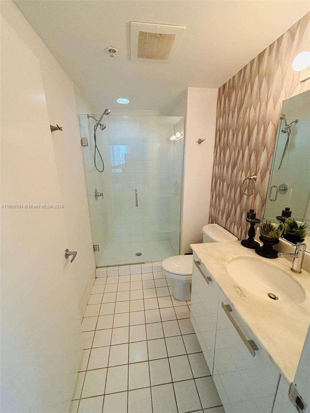
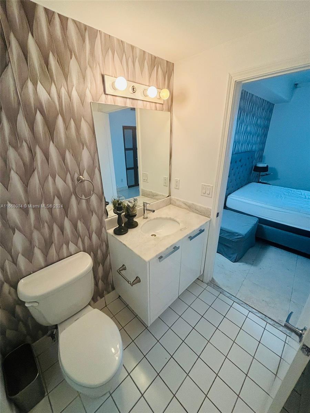
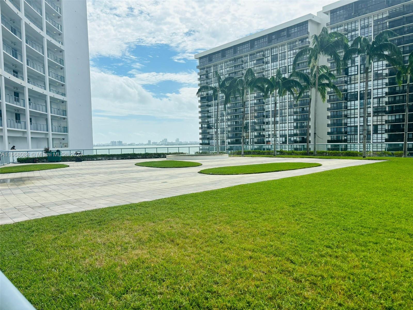
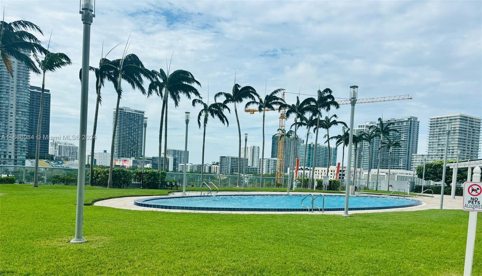

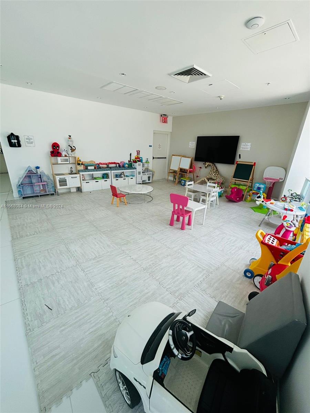
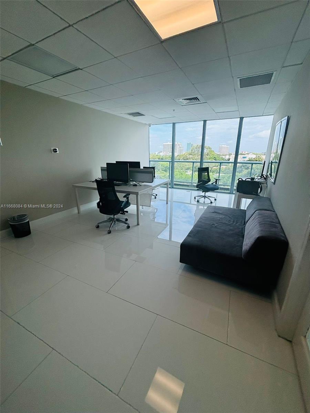
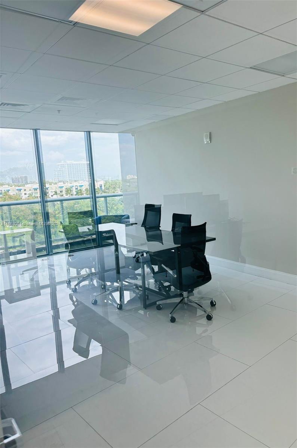






 This property is courtesy of the Unlimited Real Estate Corp.. This listing has been viewed
This property is courtesy of the Unlimited Real Estate Corp.. This listing has been viewed