Overview
Closing Costs Calculator- Status: Active
- Parking 1
- Size: 1,664 ft2/154.59 m2
- Price Per: $973.56 ft2/$10,479.29 m2
- Type: Condo
- Built: 2016
- HOA: $2,450.00/MO
- MLS Number: A11689426
- View City, Other, River
- On Site: 89 days
- Updated: 4 Days Ago
- Page Views: 7
Live Limitlessly in this exquisite 3 Bedroom 3.5 Bath NW corner-unit. Situated in the heart of Brickell’s City Centre, this unit offers a wraparound balcony with floor-to-ceiling windows seamlessly blending indoor/outdoor living space, giving sunset views to the west and Biscayne Bay views to the south. Boasting an expansive split-floorplan, this sophisticated designer-finished condo offers custom lighting, solid wood and frameless doors, imported marble flooring, sparkling quartz-stone countertops, a relaxing jacuzzi, premium Bosch appliances, California closets, and electric blinds. Conveniently located, this residence is at the epicenter of Miami's upscale shopping, gourmet dining, and vibrant entertainment.
Contact AdvisorDevelopment Amenities
Development Amenities:
- Bike Storage
- Billiard Room
- Business Center
- Child Play Area
- Clubhouse / Clubroom
- Community Room
- Elevators
- Exterior Lighting
- Fitness Center
- Hobby Room
- Library
- Picnic Area
- Playground
- Pool
- Recreation Facilities
- Sauna
- Spa Hot Tub
- Storage
- Trash Chute
- Vehicle Wash Area
Price History
| Date | Event | Price | Change Rate | Price Per |
|---|---|---|---|---|
| 12/06/2024 | Price Reduced | $1,620,000.00 | 1.8% | $973.56 ft2/$10,479.29 m2 |
| 11/07/2024 | Listed | $1,650,000.00 | $991.59 ft2/$10,673.35 m2 |
Features
Property Details for 88 SW 7th St Unit 3212, Brickell, FL 33130
- Bedrooms
- Bedrooms: 3
- Bedroom Description: No info
- Bathrooms
- Full Bathrooms: 3
- Half Bathrooms: 1
- Master Bathroom Description: No info
- Exterior and Lot Features
- Exterior Features: Other, Porch, Security High Impact Doors
- View: City, Other, River
- Interior, Heating and Cooling
- Interior Features: Breakfast Bar, Closet Cabinetry, Dining Area, Separate Formal Dining Room, Eat In Kitchen, Garden Tub Roman Tub, High Ceilings, Other, Walk In Closets
- Appliances: Dryer, Dishwasher, Electric Range, Disposal, Ice Maker, Microwave, Refrigerator, Self Cleaning Oven
- Heating Description: Central, Electric
- Cooling Description: No info
- Building and Construction
- Floor Description: Marble
- Windows/Treatment: Blinds, Impact Glass
- Construction Type: No info
- Year Built: 2016
- Style: High Rise
- Waterfront and Water Access
- Waterfront Property: No info
- Waterfront Frontage: No info
- Waterfront Description: No info
- Water Access: No info
- Water Description: No info
- School Information
- Elementary School: Southside
- Middle School: Shenandoah
- High School: Mast Academy
- Other Property Info
- Community Name: Rise Brickell City Centre
- Subdivision Name: RISE CONDO
- Property Type: Condo
- Property Subtype: Residential
- Type of Association: Homeowners
- Garage Spaces: 1
- Listing Date: 11/07/2024
- Pets Allowed: No
- Brokered By: Serhant
- Legal Description: RISE CONDO UNIT 3212 UNDIV 0.187183% INT IN COMMON ELEMENT OFF REC 29908-0132
- Taxes, Fees & More
- Maintenance/HOA Fees: $2,450.00/month
- Taxes (PLEASE NOTE THAT: Property taxes on resale can vary and prorated at approximately 2.0% of the purchase price and/or assessed market value. Tax rates differ between municipalities and may vary depending on location and usage): $22,329.00 (2023)
- Real Estate Taxes: No info
- Style Tran: No info
- Special Information: No info
- Security Information: Key Card Entry, Lobby Secured, Security Guard, Fire Sprinkler System
- Pet Restrictions: No info
- Unit Design: No info
- Front Exposure: No info
- Model Name: No info
- Previous List Price: No info
- Parking Description: Assigned, Attached, Garage, One Space, Valet
- Total Floors In Building: 43
- Total Units In Building: No info
- Complex Name: Rise Brickell City Centre
- Total Units In Complex: No info

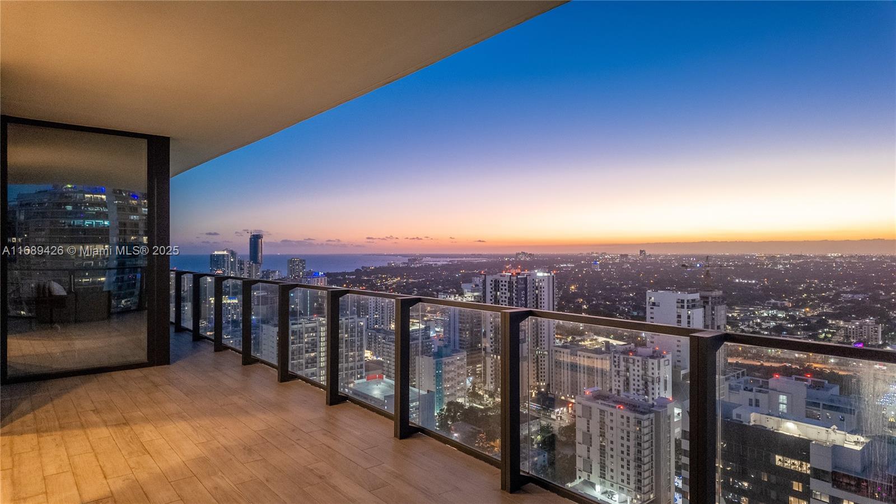
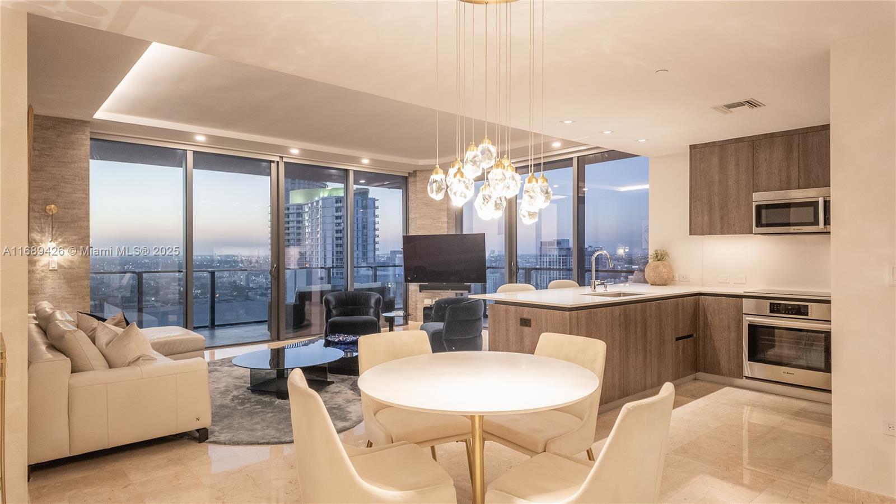
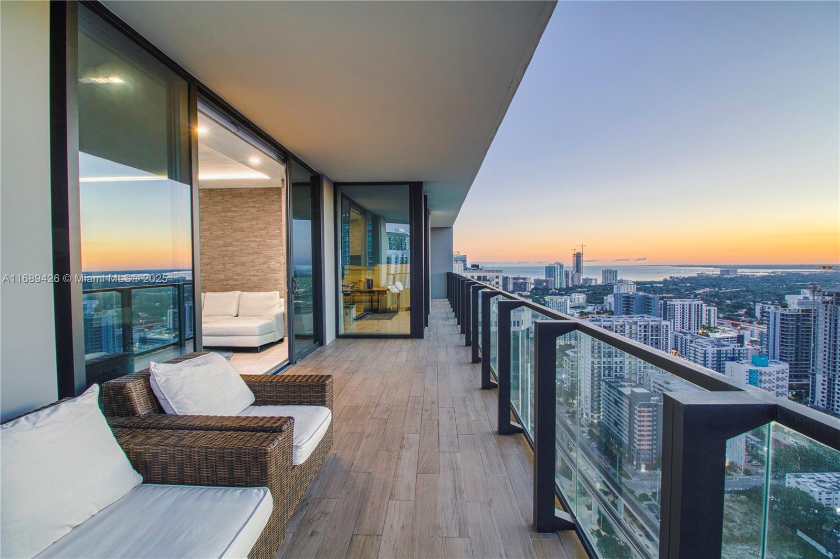
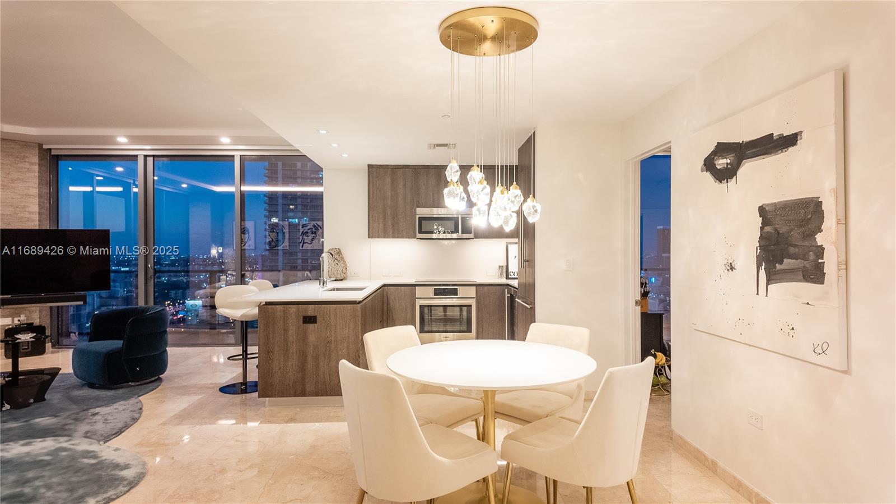

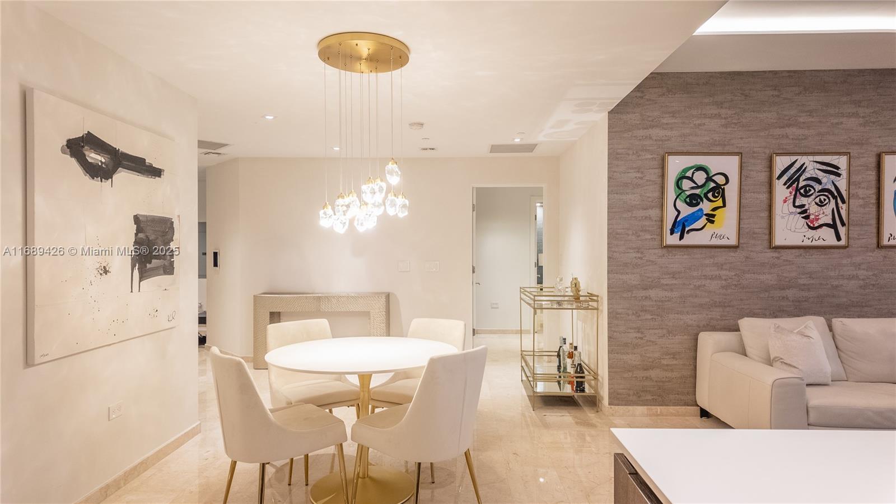

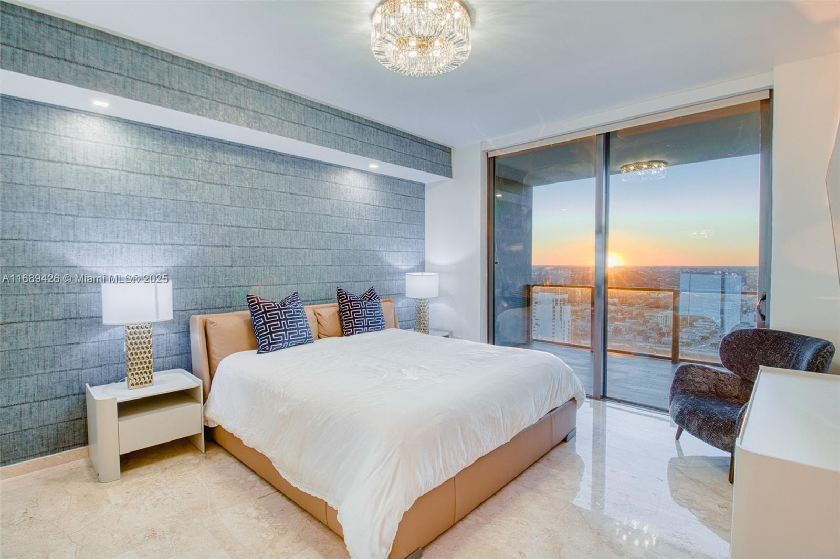
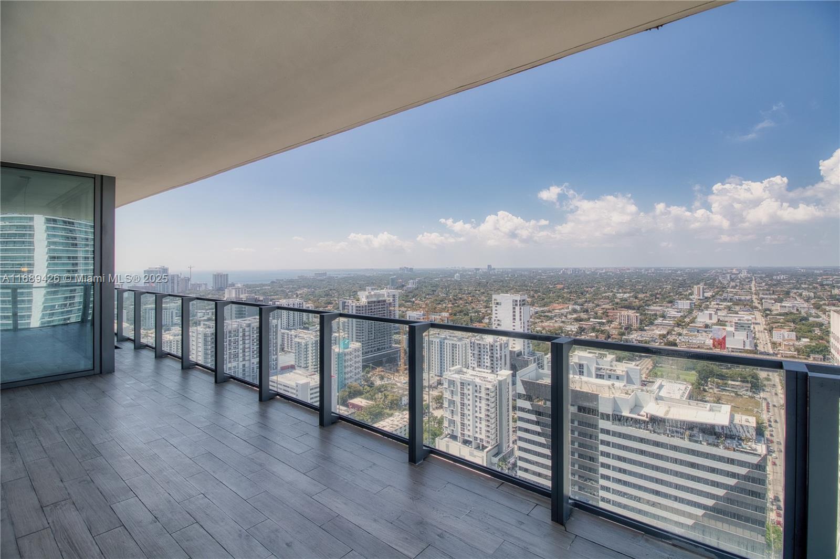
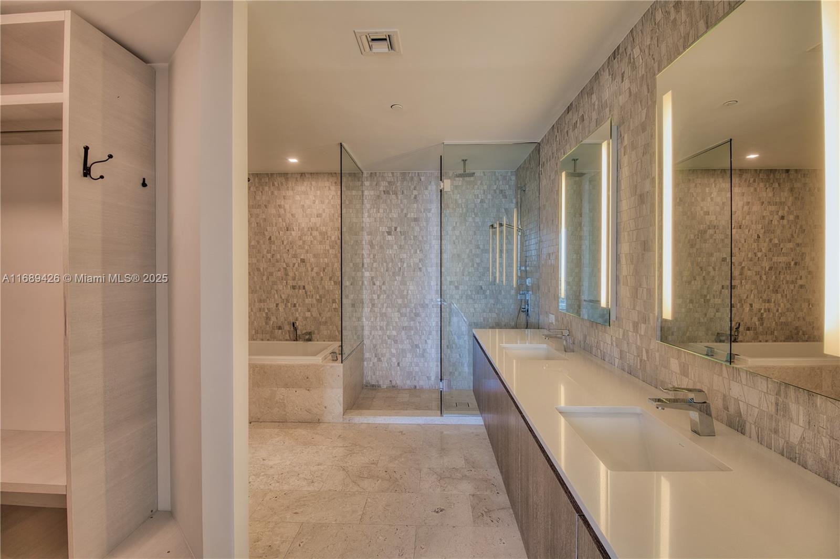





 This property is courtesy of the Serhant. This listing has been viewed
This property is courtesy of the Serhant. This listing has been viewed