Overview
Closing Costs Calculator- Status: Active
- Parking 3
- Size: 2,621 ft2/243.50 m2
- Price Per: $648.23 ft2/$6,977.45 m2
- Type: Single Family Home
- Built: 1952
- HOA: No info
- MLS Number: A11682773
- View Canal
- On Site: 107 days
- Updated: 24 Days Ago
- Page Views: 2
Discover unparalleled luxury in this sprawling estate spanning over 16,000 SF, just moments from the breathtaking Intracoastal waterway. Recently modernized, this home boasts a newly revamped kitchen adorned with Italian cabinets, quartz countertops, & top-of-the-line stainless-steel appliances, including a wall oven & fridge. Recent upgrades such as a newer roof, impact doors, and windows offer both style & security. Step outside to your own private oasis–a spacious backyard featuring an oversized pool and newly installed turf, ideal for entertaining or soaking up the Miami sun with family & friends. Beyond its undeniable charm, this property presents a lucrative investment opportunity, with potential monthly rentals fetching $20k+.Don't miss your chance to own a piece of paradise.
Contact AdvisorPrice History
| Date | Event | Price | Change Rate | Price Per |
|---|---|---|---|---|
| 01/09/2025 | Price Reduced | $1,699,000.00 | 0.9% | $607.87 ft2/$6,543.07 m2 |
| 10/26/2024 | Listed | $1,715,000.00 | $613.60 ft2/$6,604.69 m2 |
Features
Property Details for 941 NE 83rd St, Upper Eastside, FL 33138
- Bedrooms
- Bedrooms: 3
- Bedroom Description: No info
- Bathrooms
- Full Bathrooms: 4
- Half Bathrooms: No info
- Master Bathroom Description: No info
- Exterior and Lot Features
- Exterior Features: Barbecue, Fence, Fruit Trees, Security High Impact Doors, Lighting, Outdoor Shower, Patio
- View: Canal
- Interior, Heating and Cooling
- Interior Features: Bedroom On Main Level, First Floor Entry, Kitchen Island, Main Level Primary, Sitting Area In Primary, Split Bedrooms, Skylights, Walk In Closets
- Appliances: Built In Oven, Dryer, Dishwasher, Electric Range, Disposal, Ice Maker, Microwave, Other, Refrigerator, Trash Compactor, Washer
- Heating Description: Central
- Cooling Description: No info
- Building and Construction
- Floor Description: Tile
- Windows/Treatment: Skylights
- Construction Type: No info
- Year Built: 1952
- Style: One Story
- Waterfront and Water Access
- Waterfront Property: No info
- Waterfront Frontage: No info
- Waterfront Description: No info
- Water Access: Public
- Water Description: No info
- School Information
- Elementary School: No info
- Middle School: No info
- High School: No info
- Other Property Info
- Community Name: Ademar Park
- Subdivision Name: ADEMAR PARK AMD PL
- Property Type: Single Family Home
- Property Subtype: Residential
- Type of Association: Homeowners
- Garage Spaces: 3
- Listing Date: 10/26/2024
- Area: 32
- Brokered By: One Sotheby's International Re
- Legal Description: ADEMAR PARK AMD PL PB 7-57 LOT 20 LOT SIZE 80.000 X 201 OR 21314-3653 05/2003 3 OR 21890-4455/22040-4339 1203 1
- Taxes, Fees & More
- Maintenance/HOA Fees: No info
- Taxes (PLEASE NOTE THAT: Property taxes on resale can vary and prorated at approximately 2.0% of the purchase price and/or assessed market value. Tax rates differ between municipalities and may vary depending on location and usage): $24,738.00 (2024)
- Real Estate Taxes: No info
- Style Tran: No info
- Special Information: No info
- Security Information: Smoke Detectors
- Pet Restrictions: No info
- Unit Design: No info
- Front Exposure: No info
- Model Name: No info
- Previous List Price: No info
- Parking Description: Circular Driveway, Covered, Driveway, Guest, Paver Block, On Street

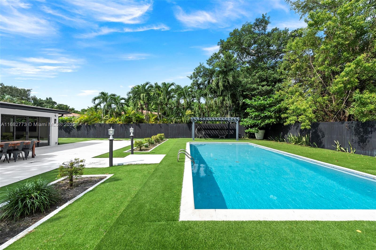
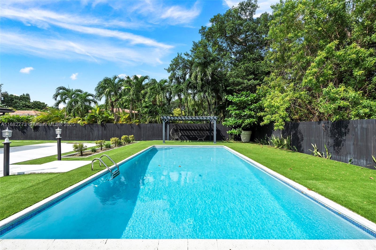
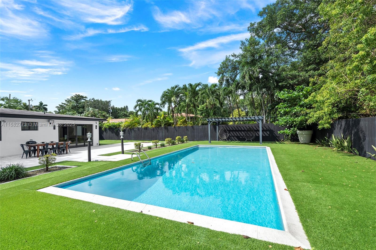
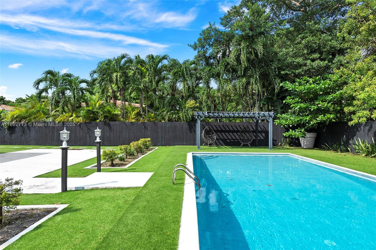
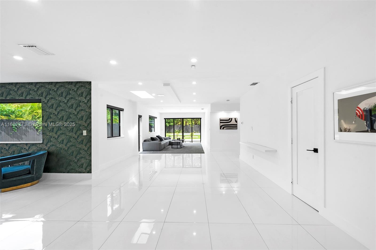
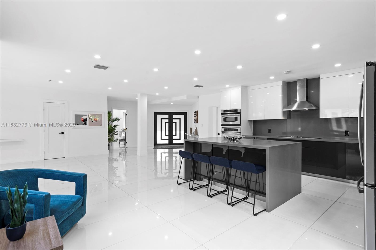
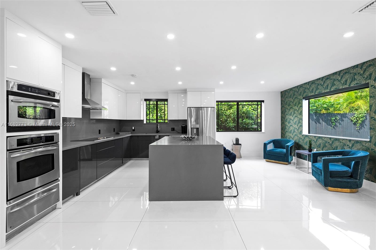
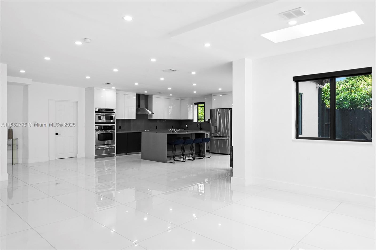
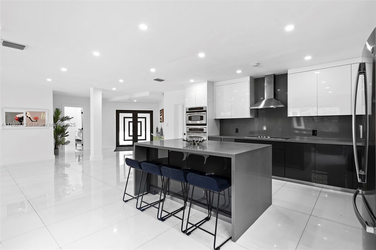
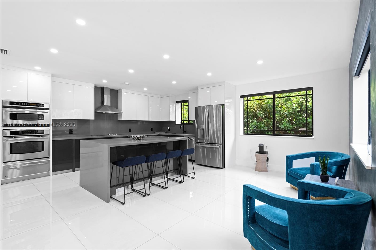
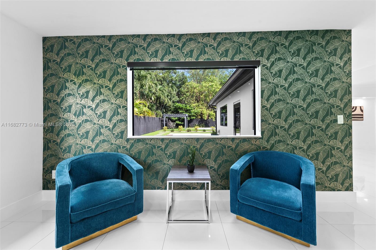
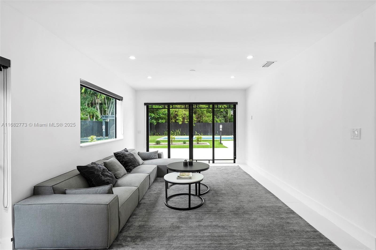
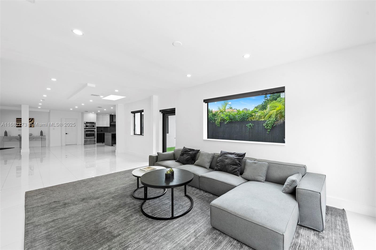
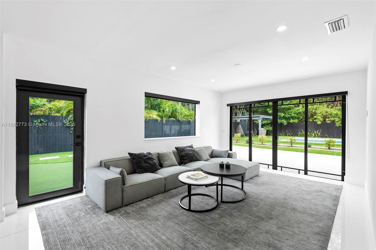
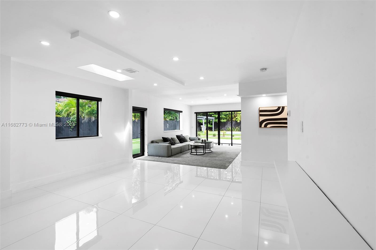
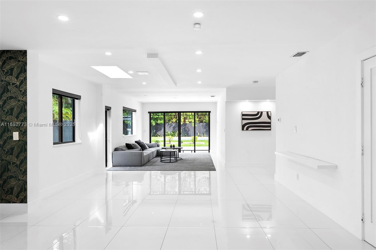
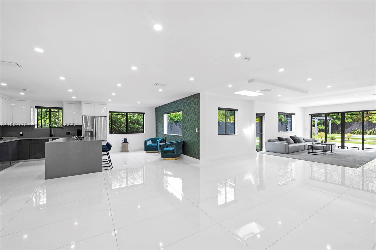
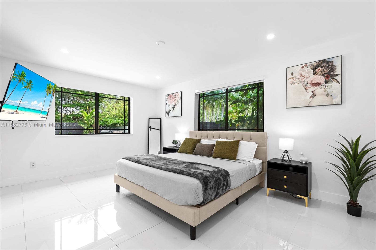
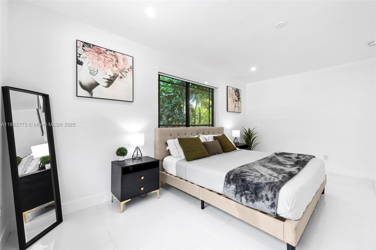
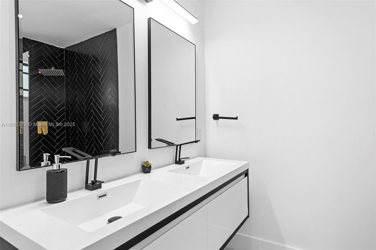
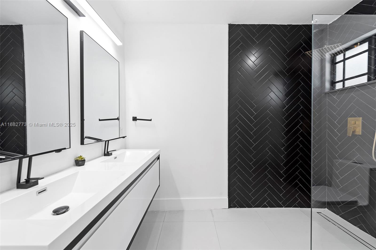
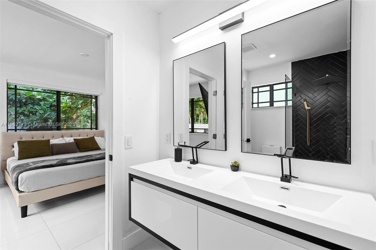
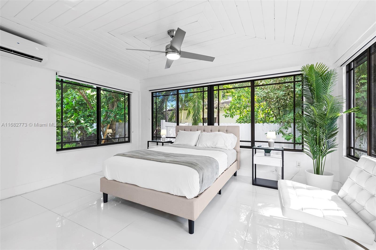
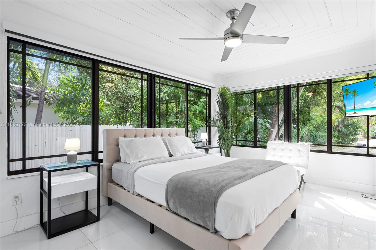
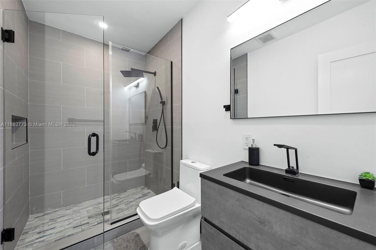
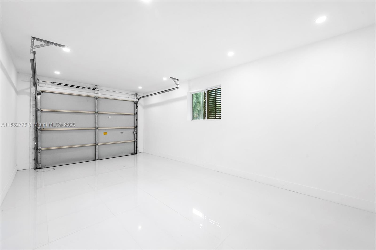
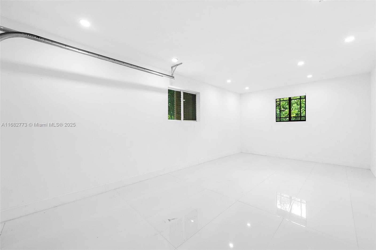
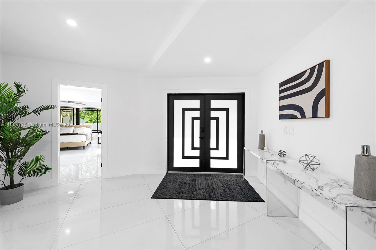
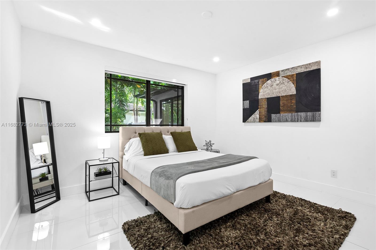
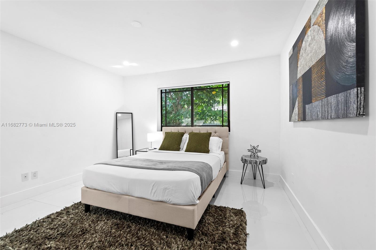
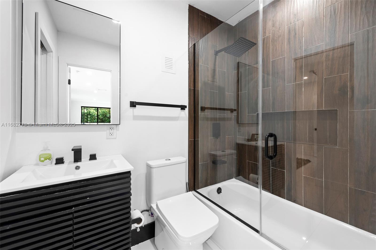
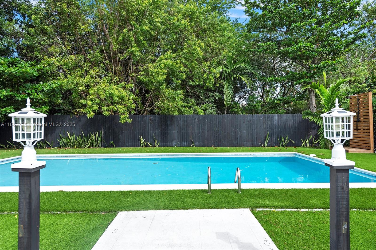
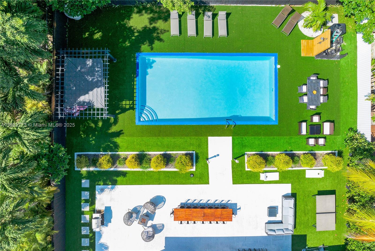
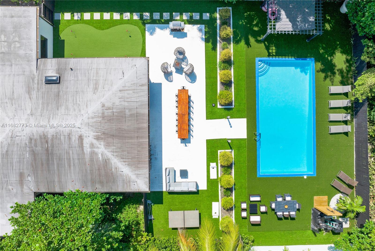
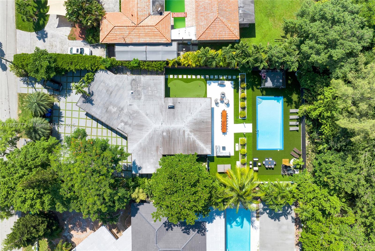





 This property is courtesy of the One Sotheby's International Re. This listing has been viewed
This property is courtesy of the One Sotheby's International Re. This listing has been viewed