Overview
Closing Costs Calculator- Status: Active
- Parking No info
- Size: 1,697 ft2/157.66 m2
- Price Per: $545.08 ft2/$5,867.19 m2
- Type: Single Family Home
- Built: 1949
- HOA: No info
- MLS Number: A11690323
- View Garden
- On Site: 76 days
- Updated: 2 Days Ago
- Page Views: 2
Partially furnished Nestled in a desirable North Miami neighborhood, this beautiful 4-bedroom newly rebuilt in year 2022 & renovated house, boasts an impressive array of features, upgrades and amenities. As you enter, you are greeted by an open floor plan that lends an airy and spacious feel to the living space. No expenses spared!One-of-a-kind kitchen with custom cabinets, Samsung appliances and quartz countertops. The home is equipped with recessed lighting, window treatments, smart home tech, built-in closets and large tile floors.The exterior is equally impressive with an oversized salt-water swimming pool, well-manicured landscape, built-in barbecue area and outdoor gym. Large concrete driveways with enough space to park several cars. Centrally located, minutes from Bal Harbor shops, Mimo and Whole Foods
Contact AdvisorPrice History
| Date | Event | Price | Change Rate | Price Per |
|---|---|---|---|---|
| 01/21/2025 | Price Reduced | $925,000.00 | 2.6% | $545.08 ft2/$5,867.19 m2 |
| 11/22/2024 | Price Reduced | $950,000.00 | 4.5% | $559.81 ft2/$6,025.76 m2 |
| 11/08/2024 | Listed | $995,000.00 | $586.33 ft2/$6,311.19 m2 |
Features
Property Details for 931 NE 140th St, North Miami, FL 33161
- Bedrooms
- Bedrooms: 4
- Bedroom Description: No info
- Bathrooms
- Full Bathrooms: 2
- Half Bathrooms: No info
- Master Bathroom Description: No info
- Exterior and Lot Features
- Exterior Features: Barbecue, Fruit Trees, Security High Impact Doors, Outdoor Grill, Outdoor Shower, Patio
- View: Garden
- Interior, Heating and Cooling
- Interior Features: Built In Features, Bedroom On Main Level, Breakfast Area, Closet Cabinetry, Eat In Kitchen, First Floor Entry, Kitchen Island, Living Dining Room
- Appliances: Dryer, Dishwasher, Electric Range, Disposal, Microwave, Refrigerator, Self Cleaning Oven, Washer
- Heating Description: Central
- Cooling Description: No info
- Building and Construction
- Floor Description: Ceramic Tile
- Windows/Treatment: Blinds, Impact Glass
- Construction Type: No info
- Year Built: 1949
- Style: Detached, One Story
- Waterfront and Water Access
- Waterfront Property: No info
- Waterfront Frontage: No info
- Waterfront Description: No info
- Water Access: Public
- Water Description: No info
- School Information
- Elementary School: No info
- Middle School: No info
- High School: No info
- Other Property Info
- Community Name: Biscayne Highlands
- Subdivision Name: BISCAYNE HIGHLANDS
- Property Type: Single Family Home
- Property Subtype: Residential
- Type of Association: Homeowners
- Garage Spaces: No info
- Listing Date: 11/08/2024
- Directions: GPS
- Pets Allowed: No
- Area: 22
- Brokered By: Douglas Elliman
- Legal Description: BISCAYNE HIGHLANDS PB 46-26 LOT 12 BLK 16 LOT SIZE 75.000 X 140 OR 11540-1623 0882 1 COC 21348-3990 04 2003 1
- Taxes, Fees & More
- Maintenance/HOA Fees: No info
- Taxes (PLEASE NOTE THAT: Property taxes on resale can vary and prorated at approximately 2.0% of the purchase price and/or assessed market value. Tax rates differ between municipalities and may vary depending on location and usage): $6,570.00 (2023)
- Real Estate Taxes: No info
- Style Tran: No info
- Special Information: No info
- Security Information: No info
- Pet Restrictions: No info
- Unit Design: No info
- Front Exposure: No info
- Model Name: No info
- Previous List Price: No info
- Parking Description: Driveway, Rv Access Parking, On Street

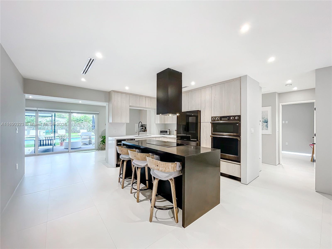

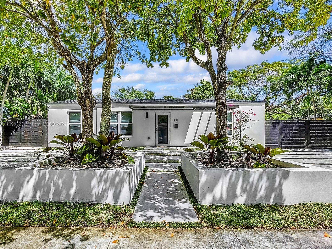

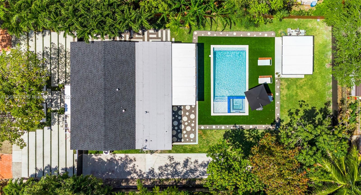
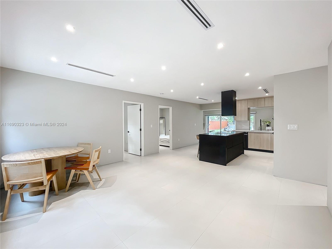
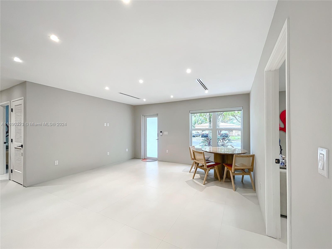
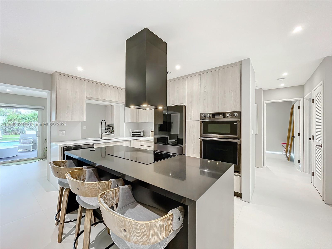

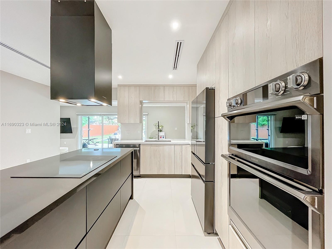
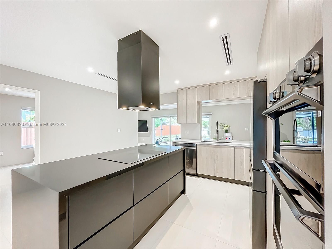
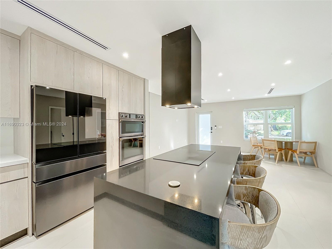
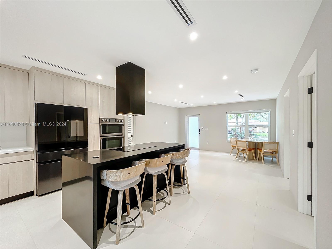
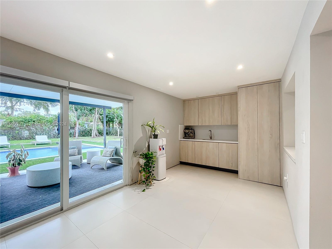
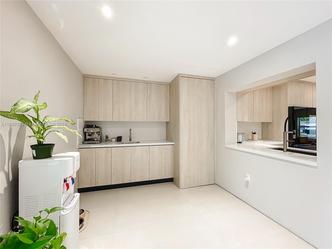
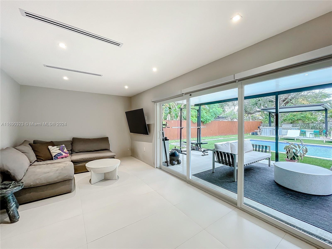
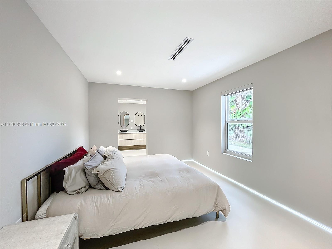
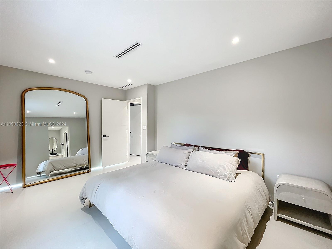
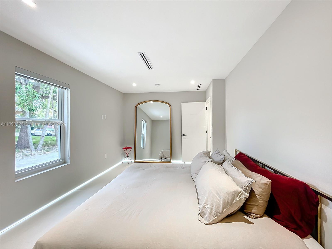
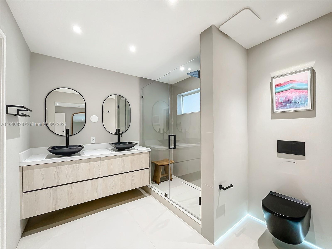
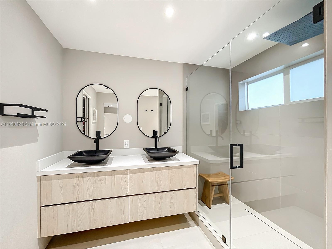
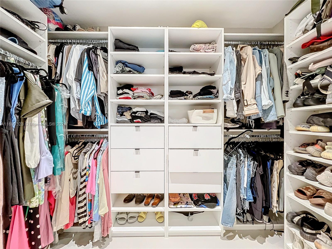
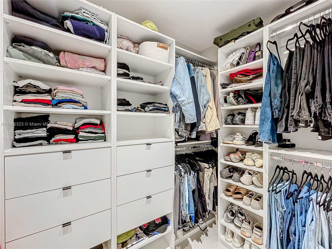
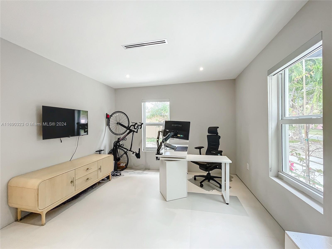
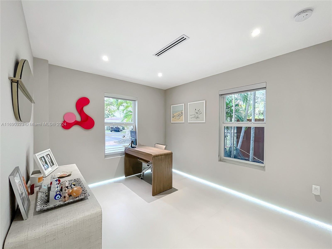
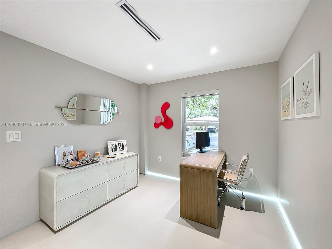

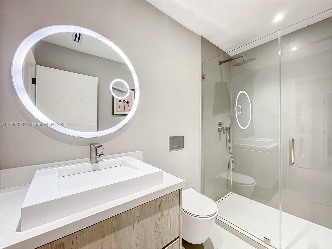
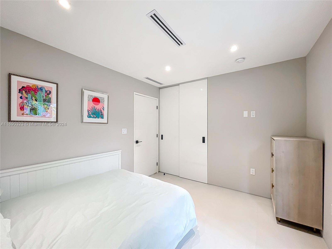
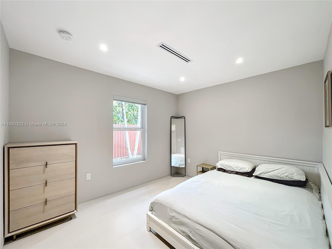
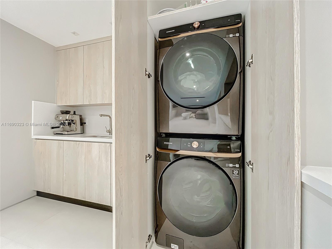
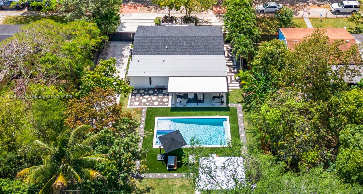
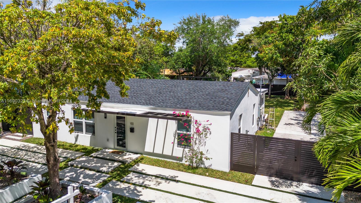
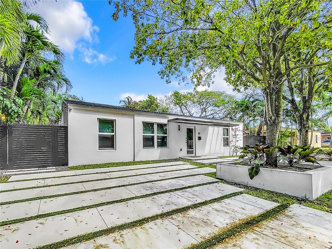
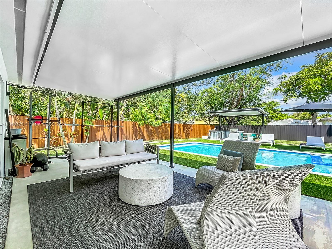
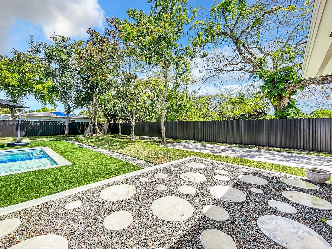
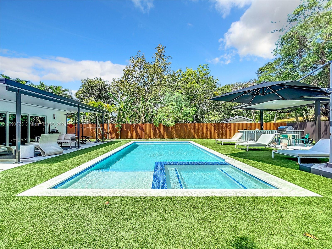
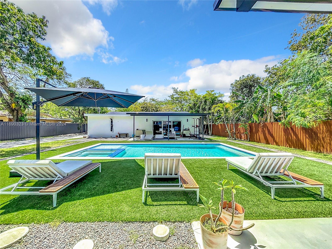
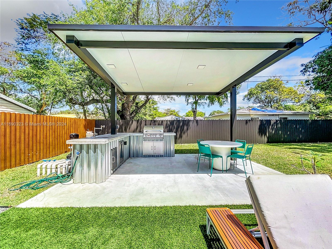
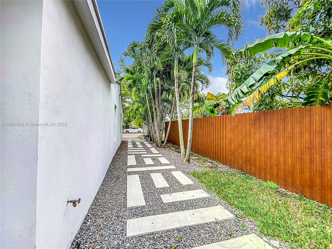
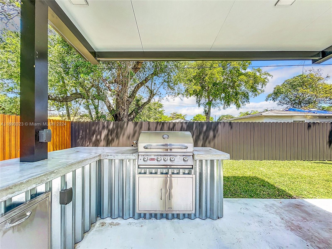
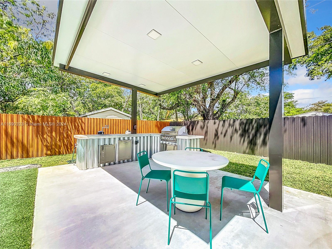
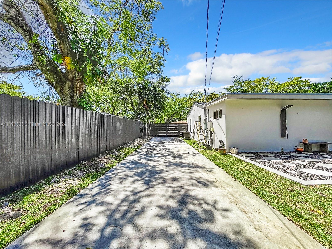
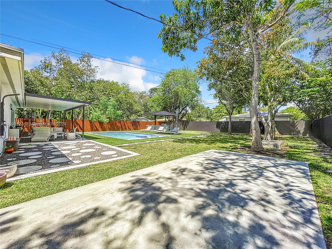

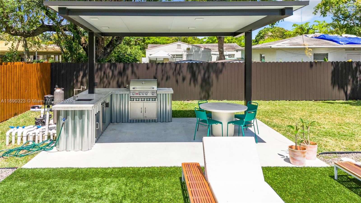
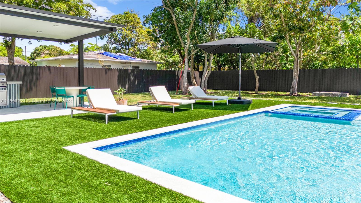

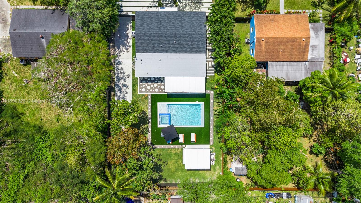
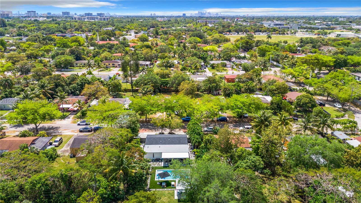
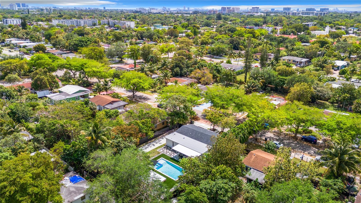





 This property is courtesy of the Douglas Elliman. This listing has been viewed
This property is courtesy of the Douglas Elliman. This listing has been viewed