Overview
Closing Costs Calculator- Status: Active
- Parking 2
- Size: 2,154 ft2/200.11 m2
- Price Per: $301.72 ft2/$3,247.66 m2
- Type: Townhouse
- Built: 2017
- HOA: $625.00/MO
- MLS Number: A11550320
- View None
- On Site: 311 days
- Updated: 5 Days Ago
- Page Views: 1
This home offers easy access to beautiful beaches, upscale dining establishments, premier golf courses, and many entertainment options. Welcome to your dream home in the heart of North Palm. Nestled within a collection of 32 luxurious homes, this meticulously crafted residence offers a blend of sophistication, comfort, and convenience. 3 Bedrooms, 2.5 Baths, 2 Car Garage. Upstairs, find a retreat-like ambiance with three bedrooms, including an expansive primary suite with walk-in closet and en-suite bathroom. Custom Hunter Douglas Window Coverings on Every Window, Garage Tek Organization System, and Custom Closet Systems enhance functionality and style. Entertain in the loft or use it as an office. Impact windows and doors offer peace of mind. Community amenities include a pool and cabana.
Contact AdvisorPrice History
| Date | Event | Price | Change Rate | Price Per |
|---|---|---|---|---|
| 11/15/2024 | Price Reduced | $649,900.00 | 7.0% | $230.62 ft2/$2,482.42 m2 |
| 06/20/2024 | Price Reduced | $699,000.00 | 6.2% | $248.05 ft2/$2,669.97 m2 |
| 04/09/2024 | Price Reduced | $744,900.00 | 3.9% | $264.34 ft2/$2,845.29 m2 |
| 03/14/2024 | Listed | $774,900.00 | $274.98 ft2/$2,959.89 m2 |
Features
Property Details for 1915 Juno Landing Lane, North Palm Beach, FL 33408
- Bedrooms
- Bedrooms: 3
- Bedroom Description: No info
- Bathrooms
- Full Bathrooms: 2
- Half Bathrooms: 1
- Master Bathroom Description: No info
- Exterior and Lot Features
- Exterior Features: Security High Impact Doors, Patio
- View: None
- Interior, Heating and Cooling
- Interior Features: Breakfast Bar, Dual Sinks, Entrance Foyer, First Floor Entry, High Ceilings, Living Dining Room, Main Living Area Entry Level, Split Bedrooms, Separate Shower, Upper Level Primary, Walk In Closets, Loft
- Appliances: Built In Oven, Dryer, Dishwasher, Electric Range, Electric Water Heater, Microwave, Refrigerator, Washer
- Heating Description: Central, Electric
- Cooling Description: No info
- Building and Construction
- Floor Description: Carpet, Tile
- Windows/Treatment: Blinds, Impact Glass
- Construction Type: No info
- Year Built: 2017
- Style: Split Level
- Waterfront and Water Access
- Waterfront Property: No info
- Waterfront Frontage: No info
- Waterfront Description: No info
- Water Access: No info
- Water Description: No info
- School Information
- Elementary School: Dwight D. Eisenhower
- Middle School: Howell L. Watkins
- High School: William T Dwyer
- Other Property Info
- Community Name: No info
- Subdivision Name: HAMPTON COVE
- Property Type: Townhouse
- Property Subtype: Residential
- Type of Association: Homeowners
- Garage Spaces: 2
- Listing Date: 03/14/2024
- Directions: From Donald Ross Road, head North on Ellison Wilson. Gated community on East side.
- Pets Allowed: No
- Brokered By: Jupiter By the Sea Realty Inc
- Legal Description: HAMPTON COVE CONDO UNIT 22 BLDG D
- Taxes, Fees & More
- Maintenance/HOA Fees: $625.00/month
- Taxes (PLEASE NOTE THAT: Property taxes on resale can vary and prorated at approximately 2.0% of the purchase price and/or assessed market value. Tax rates differ between municipalities and may vary depending on location and usage): $8,432.00 (2023)
- Real Estate Taxes: No info
- Style Tran: No info
- Special Information: No info
- Security Information: Other
- Pet Restrictions: No info
- Unit Design: No info
- Front Exposure: No info
- Model Name: No info
- Previous List Price: No info
- Parking Description: Attached, Garage, Two Or More Spaces, Garage Door Opener
- Total Floors In Building: 2
- Total Units In Building: No info
- Complex Name: Hampton Cove
- Total Units In Complex: No info

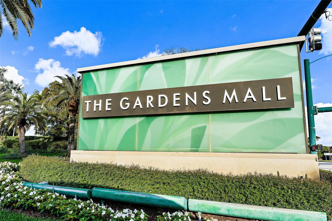
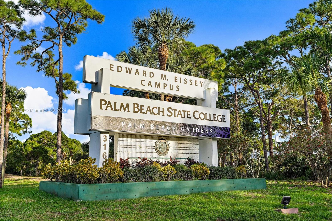
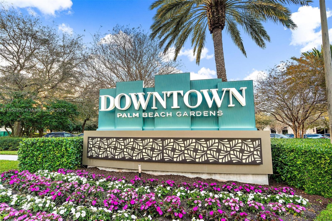
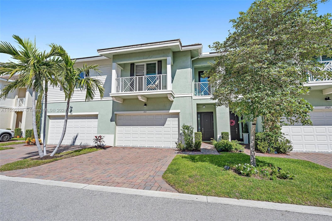
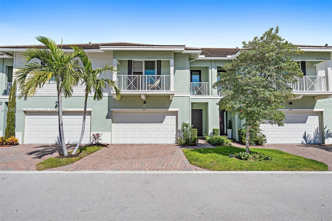
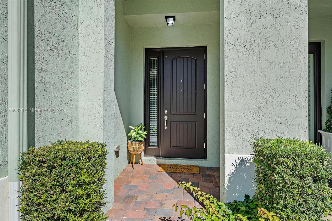
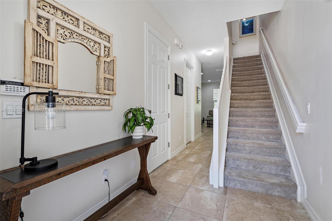
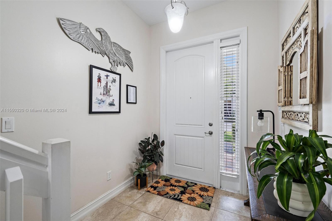
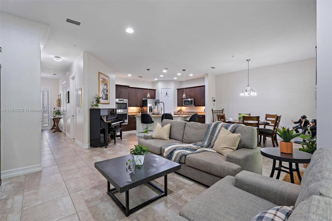
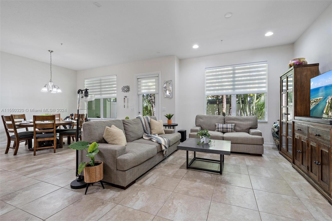
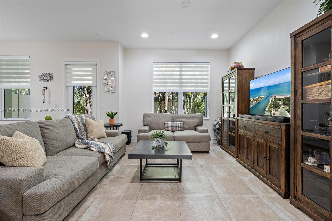

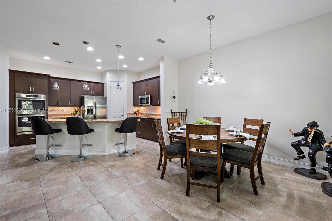
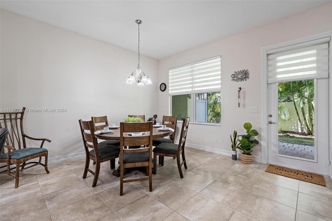
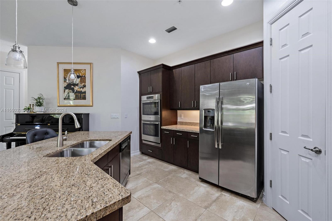
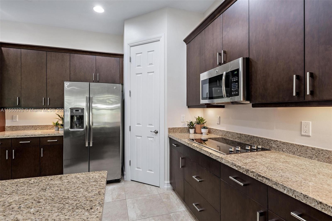
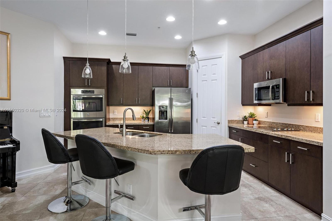
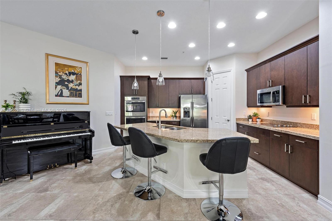
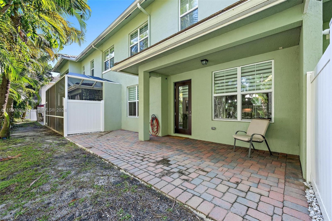
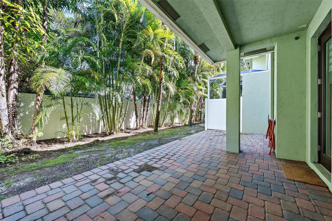

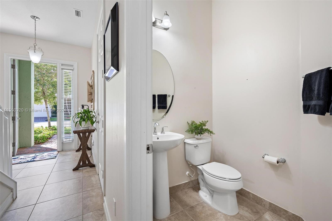
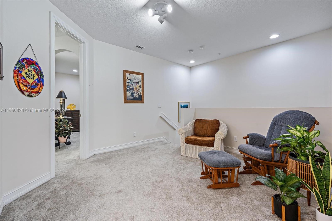
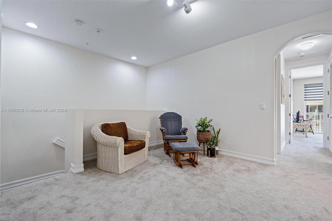
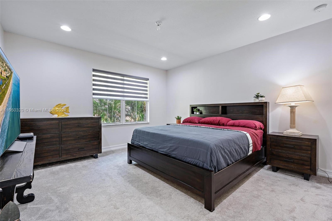
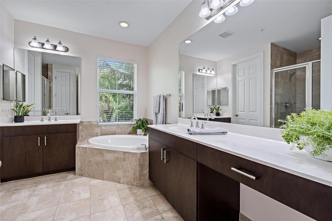
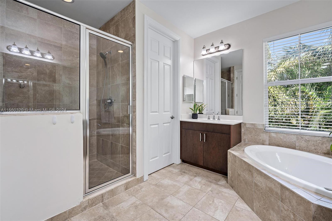
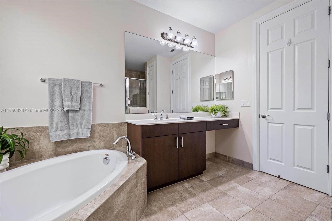

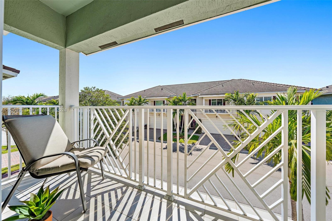
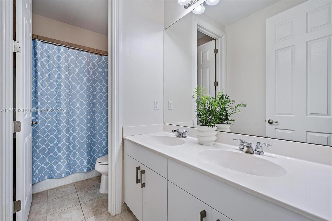
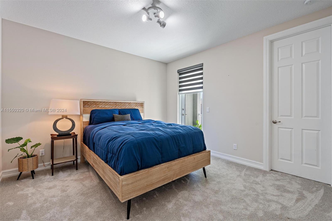
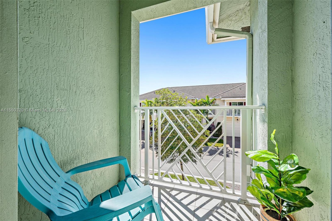
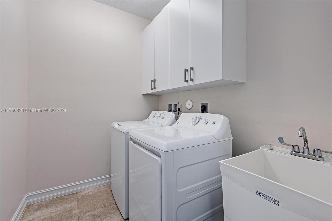
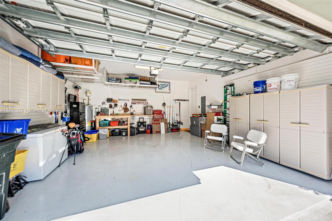
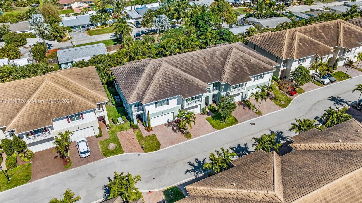
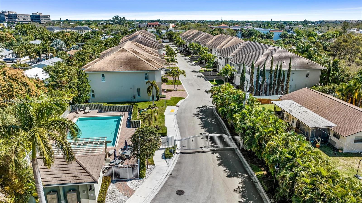
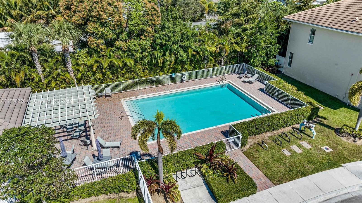
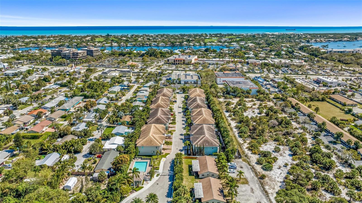
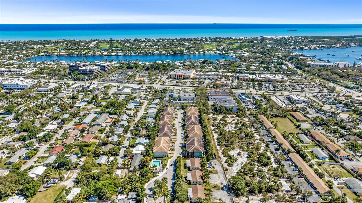
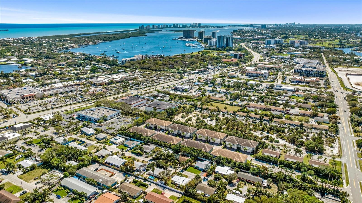
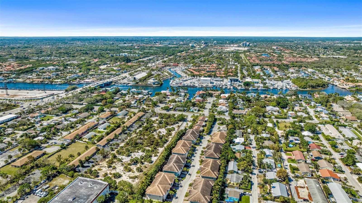
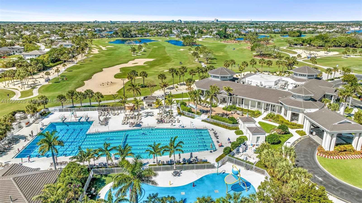
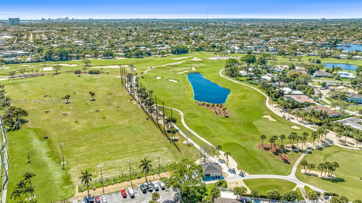
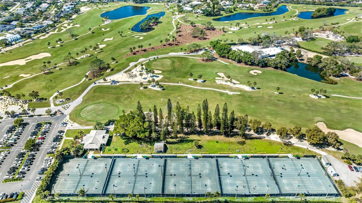
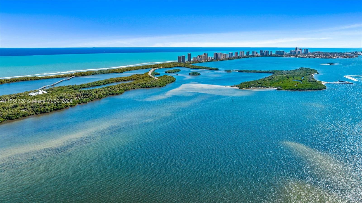
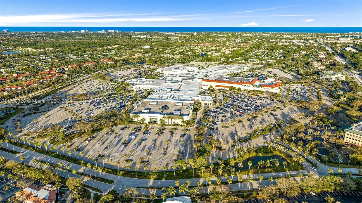
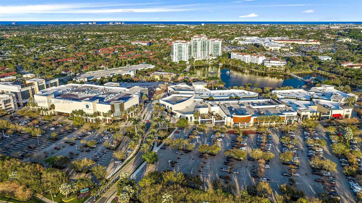





 This property is courtesy of the Jupiter By the Sea Realty Inc. This listing has been viewed
This property is courtesy of the Jupiter By the Sea Realty Inc. This listing has been viewed