Overview
- Status: Active
- Parking 3
- Size: 5,214 ft2/484.40 m2
- Price Per: $2.21 ft2/$23.74 m2
- Type:
- Built: 2002
- HOA: No info
- MLS Number: A11759773
- View Lake
- On Site: 22 days
- Updated: 22 Days Ago
- Page Views: 2
Partially furnished Custom Mrachek Built 1-Story Waterfront Pool Home in The Only Double Gated Community In Parkland! This special home has been lovingly maintained and upgraded. 5 Beds + 2 Offices, 4.5 Baths Fenced In Lot w/Oversized Screened-In Patio & Summer Kitchen w/Built-In SS Grill, Impact Windows, Solid Brazilian Wood Floors, Newer 4 A/C Units, Upgraded Kitchen w/ high end Appliances & Quartz Counters, Salt System heated pool. Built-In Wet Bar In Living Room, Soaring Ceilings, Circular Driveway, Spacious Master Suite w/Sitting Area & Separate Room w/Built-In Office, Updated Master Bath w/Jacuzzi Tub, Saturnia Marble Floors, All Beds Have Own Private Baths, Popular Tri-Split Floor plan, Huge 5th Bed Currently Is Cinema Room, Resort Style Amenities, A-Rated Schools, 24- Hour Guard Gated!
Contact AdvisorDevelopment Amenities
Development Amenities:
- Basketball Court
- Bbq / Picnic Area
- Bike And Jog Path
- Bike Storage
- Billiard Room
- Business Center
- Child Play Area
- Clubhouse / Clubroom
- Community Room
- Exercise Room
- Fitness Center
- Handball / Basketball
- Heated Pool
- Hobby Room
- Kitchen Facilities
- Pickleball
- Pool
- Sauna
- Spa Hot Tub
- Tennis Court
Price History
| Date | Event | Price | Change Rate | Price Per |
|---|---|---|---|---|
| 03/10/2025 | Listed | $11,500.00 | $2.21 ft2/$23.74 m2 |
Features
Property Details for 7256 NW 127th Way, Parkland, FL 33076
- Bedrooms
- Bedrooms: 5
- Bedroom Description: No info
- Bathrooms
- Full Bathrooms: 5
- Half Bathrooms: No info
- Master Bathroom Description: No info
- Exterior and Lot Features
- Exterior Features: No info
- View: Lake
- Interior, Heating and Cooling
- Interior Features: Attic, Breakfast Bar, Built In Features, Bedroom On Main Level, Breakfast Area, Convertible Bedroom, Closet Cabinetry, Dining Area, Separate Formal Dining Room, Kitchen Dining Combo, Pull Down Attic Stairs, Sitting Area In Primary, Bar, Central Vacuum, Entrance Foyer, First Floor Entry
- Appliances: Built In Oven, Dryer, Dishwasher, Electric Range, Electric Water Heater, Disposal, Ice Maker, Microwave, Refrigerator, Self Cleaning Oven, Washer
- Heating Description: Central, Electric, Heat Strip
- Cooling Description: No info
- Building and Construction
- Floor Description: Carpet, Hardwood, Marble, Tile, Wood
- Windows/Treatment: Impact Glass
- Construction Type: No info
- Year Built: 2002
- Waterfront and Water Access
- Waterfront Property: Yes
- Waterfront Frontage: No info
- Waterfront Description: No info
- Water Access: Public
- Water Description: No info
- School Information
- Elementary School: Heron Heights
- Middle School: Westglades
- High School: Stoneman; Dougls
- Other Property Info
- Community Name: Heron Bay
- Subdivision Name: HERON BAY SEVEN & EIGHT
- Property Type:
- Property Subtype: Residential Lease
- Type of Association: Homeowners
- Garage Spaces: 3
- Listing Date: 03/10/2025
- Pets Allowed: No
- Area: 3614
- Brokered By: Berkshire Hathaway FL Realty
- Taxes, Fees & More
- Maintenance/HOA Fees: No info






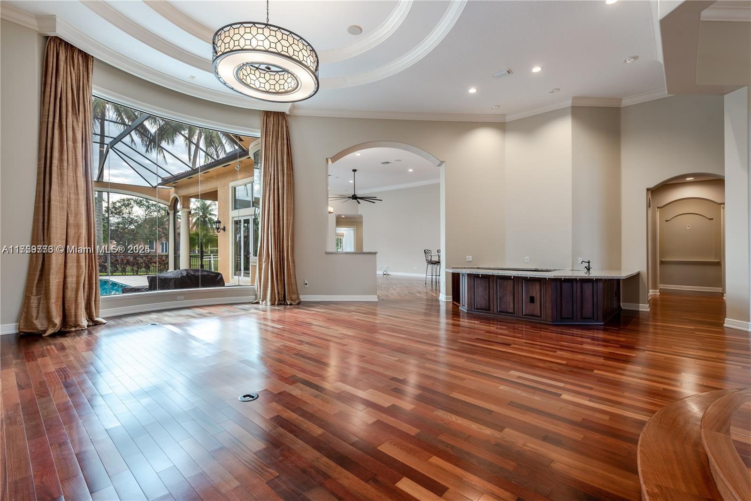



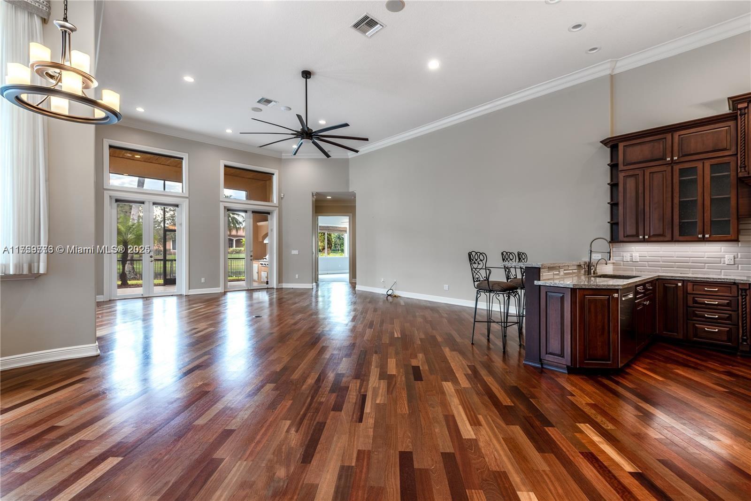






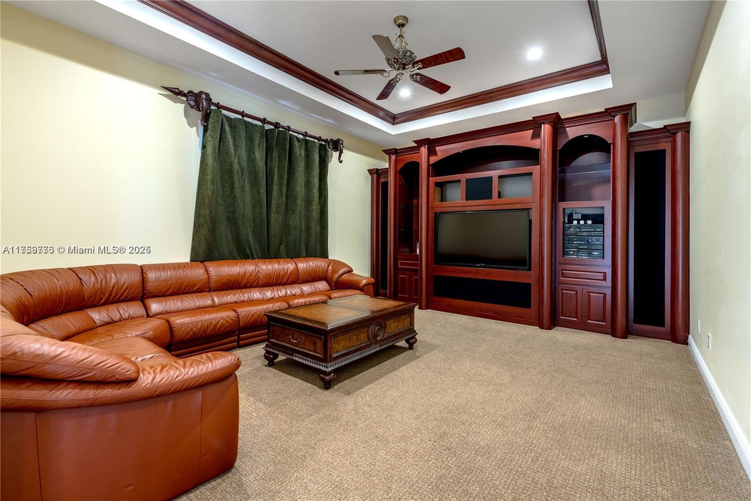
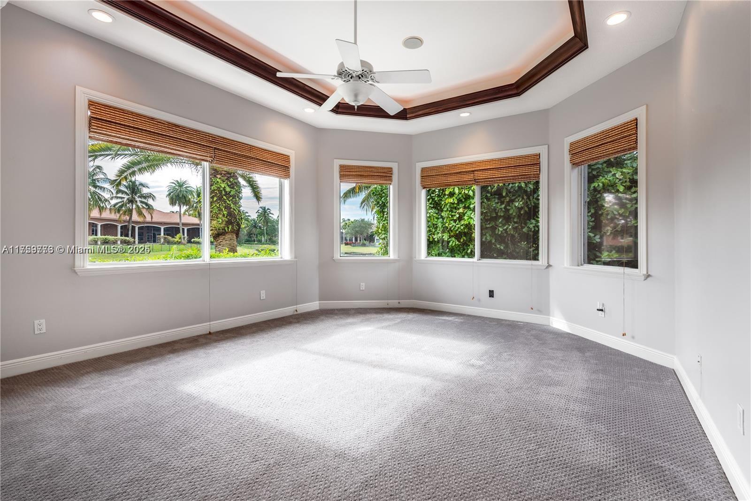


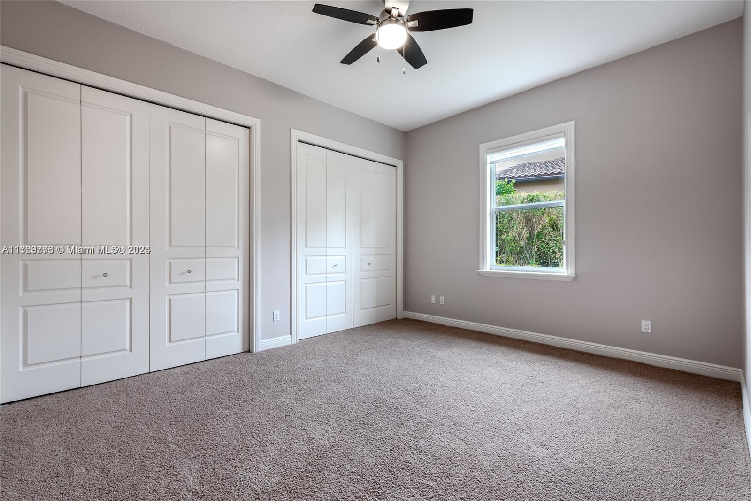




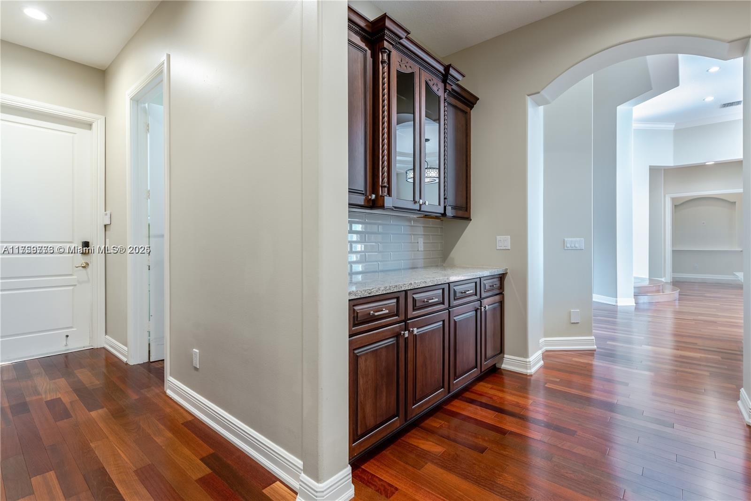

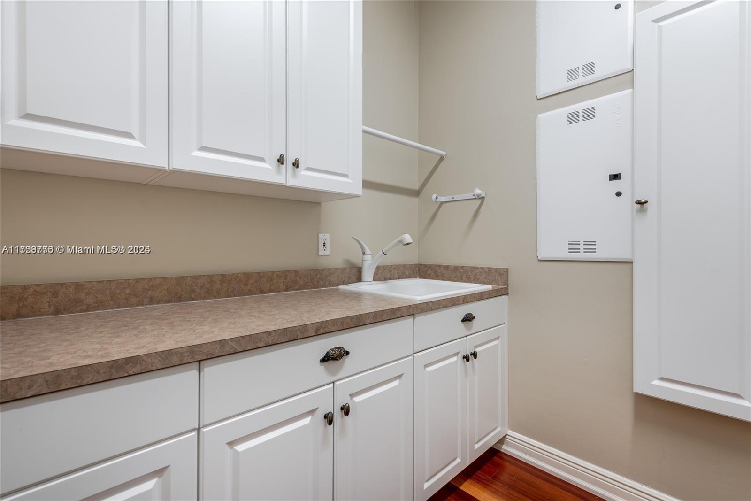








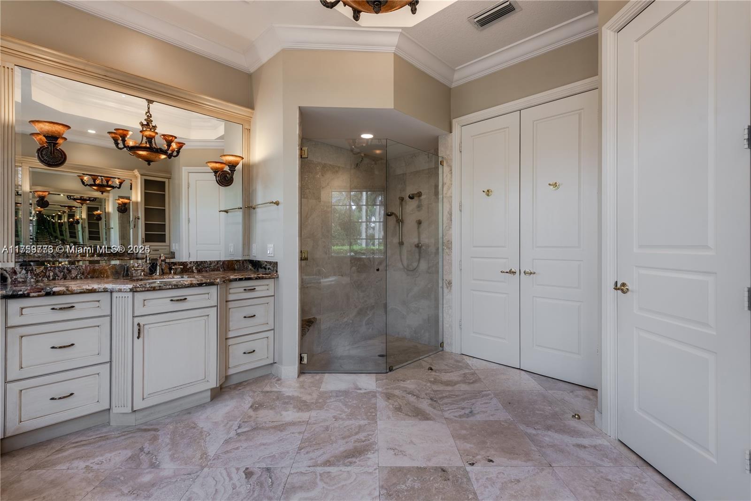
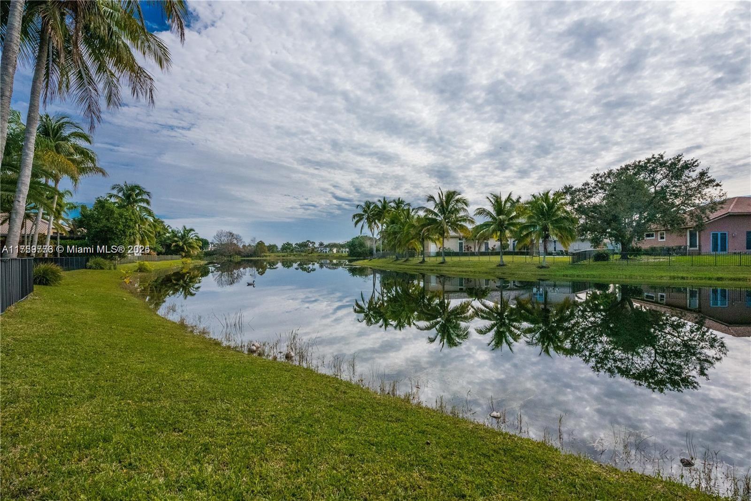













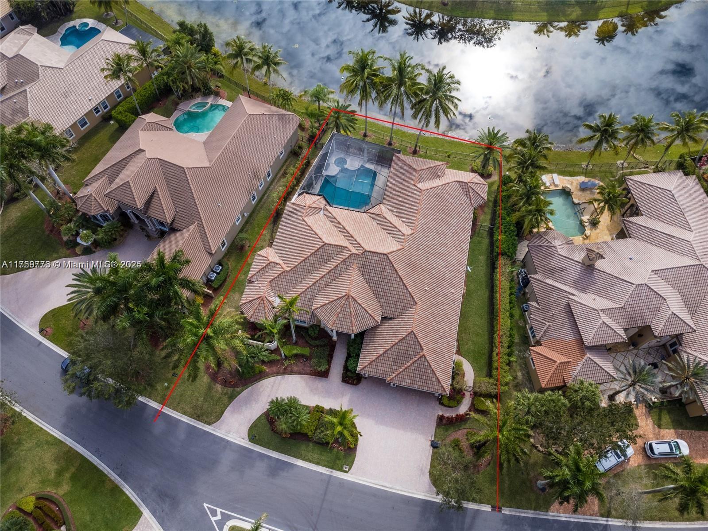












 This property is courtesy of the Berkshire Hathaway FL Realty. This listing has been viewed
This property is courtesy of the Berkshire Hathaway FL Realty. This listing has been viewed