Overview
Closing Costs Calculator- Status: Backup
- Parking 2
- Size: 2,033 ft2/188.87 m2
- Price Per: $286.52 ft2/$3,084.10 m2
- Type: Townhouse
- Built: 2018
- HOA: $334.00/MO
- MLS Number: A11622022
- View Garden
- On Site: 178 days
- Updated: 4 Days Ago
- Page Views: 5
Unfurnished Welcome to this stunning tri-level townhome, in the sought-after community of Raintree. All three bedrooms have their own full bathroom, with a half bathroom in the main living area. The ground level features one bedroom with a walk-in closet. The primary bedroom is on the third level and features a shower, double sink, and a sitting area. The third bedroom has a full bathroom with a tub. Tile and carpet flooring. The kitchen with stainless steel appliances, a cooking island, and a formal dining area. The second and third floor has an outdoor balcony for your own private retreat. Numerous upgrades including custom crown molding throughout the entire home, upgraded staircases and kitchen backsplash. Impact windows. Two-car garage. Amenities include a community pool, clubhouse, and gym.
Contact AdvisorDevelopment Amenities
Development Amenities:
- Basketball Court
- Boat Dock
- Clubhouse / Clubroom
- Fitness Center
- Picnic Area
- Playground
- Pool
- Recreation Facilities
- Spa Hot Tub
- Tennis Court
- Trails
Price History
| Date | Event | Price | Change Rate | Price Per |
|---|---|---|---|---|
| 01/03/2025 | Price Reduced | $582,500.00 | 0.9% | $221.48 ft2/$2,384.02 m2 |
| 11/09/2024 | Price Reduced | $587,500.00 | 2.1% | $223.38 ft2/$2,404.49 m2 |
| 08/21/2024 | Price Reduced | $599,999.00 | 4.0% | $228.14 ft2/$2,455.64 m2 |
| 07/16/2024 | Listed | $625,000.00 | $237.64 ft2/$2,557.96 m2 |
Features
Property Details for 11610 SW 13th Ct, Pembroke Pines, FL 33025
- Bedrooms
- Bedrooms: 3
- Bedroom Description: No info
- Bathrooms
- Full Bathrooms: 3
- Half Bathrooms: 1
- Master Bathroom Description: No info
- Exterior and Lot Features
- Exterior Features: Balcony, Barbecue
- View: Garden
- Interior, Heating and Cooling
- Interior Features: Bedroom On Main Level, Breakfast Area, Dining Area, Separate Formal Dining Room, Entrance Foyer, First Floor Entry, Kitchen Island, Kitchen Dining Combo, Pantry, Sitting Area In Primary, Split Bedrooms, Upper Level Primary, Vaulted Ceilings, Walk In Closets, Attic
- Appliances: Dryer, Dishwasher, Electric Range, Electric Water Heater, Disposal, Ice Maker, Microwave, Refrigerator, Washer
- Heating Description: Central
- Cooling Description: No info
- Building and Construction
- Floor Description: Carpet, Tile
- Windows/Treatment: Blinds, Impact Glass
- Construction Type: No info
- Year Built: 2018
- Style: Tri Level
- Waterfront and Water Access
- Waterfront Property: No info
- Waterfront Frontage: No info
- Waterfront Description: No info
- Water Access: No info
- Water Description: No info
- School Information
- Elementary School: No info
- Middle School: No info
- High School: No info
- Other Property Info
- Community Name: Pembroke Lakes
- Subdivision Name: PEMBROKE LAKES SOUTH
- Property Type: Townhouse
- Property Subtype: Residential
- Type of Association: Homeowners
- Garage Spaces: 2
- Listing Date: 07/16/2024
- Directions: Use GPS
- Pets Allowed: No
- Brokered By: Coldwell Banker Realty
- Legal Description: PEMBROKE LAKES SOUTH 119-1 B POR OF TR G-2 DESC AS: COMM NE COR SEC 24-51-50, W 2012.83, S 1607.98, SELY 10.40, SE 79.33 TO POB, SE 20, SW 6
- Taxes, Fees & More
- Maintenance/HOA Fees: $334.00/month
- Taxes (PLEASE NOTE THAT: Property taxes on resale can vary and prorated at approximately 2.0% of the purchase price and/or assessed market value. Tax rates differ between municipalities and may vary depending on location and usage): $6,415.00 (2023)
- Real Estate Taxes: No info
- Style Tran: No info
- Special Information: No info
- Security Information: Complex Fenced, Fire Alarm, Phone Entry, Smoke Detectors
- Pet Restrictions: No info
- Unit Design: No info
- Front Exposure: No info
- Model Name: No info
- Previous List Price: No info
- Parking Description: Attached, Garage, Guest, Two Or More Spaces
- Total Floors In Building: 3
- Total Units In Building: No info
- Complex Name: Raintree Phase III West
- Total Units In Complex: No info

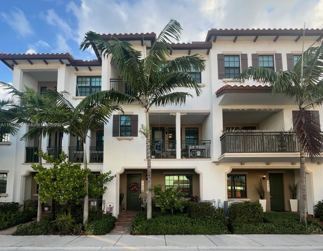
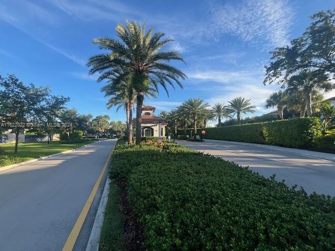
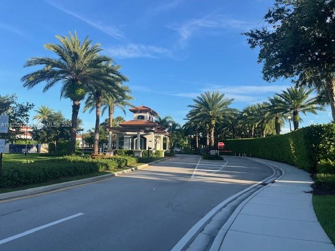
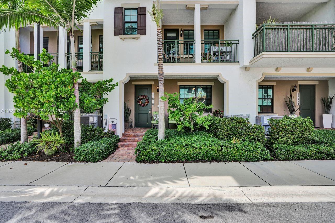
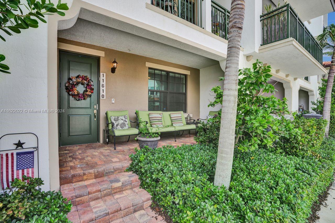
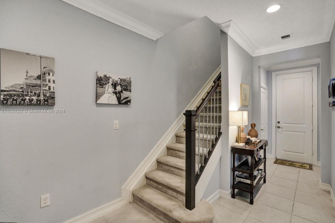
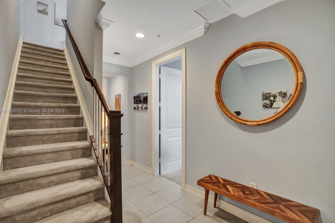
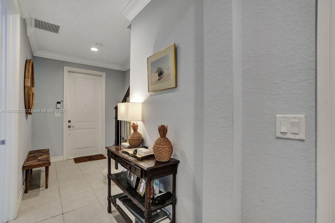
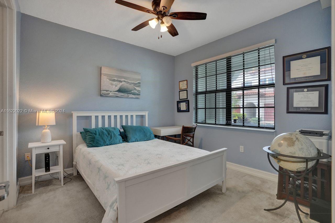
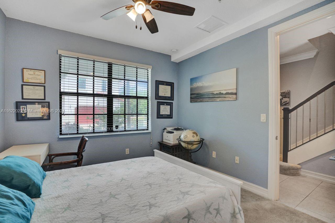
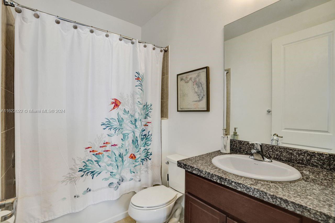
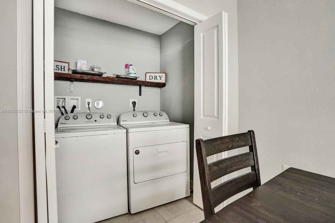
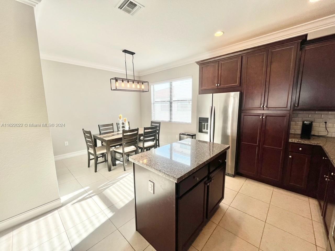
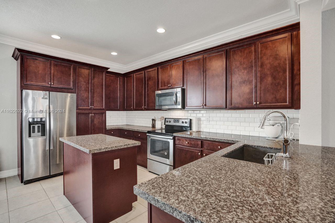
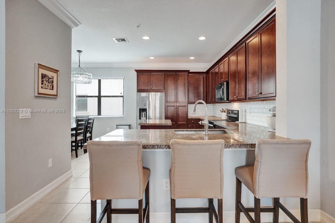
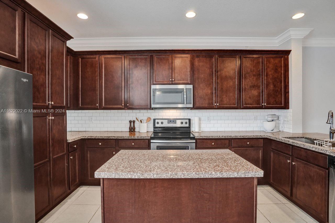
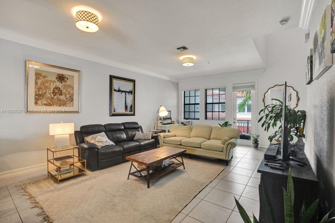
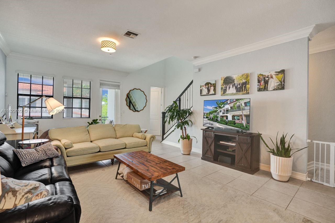
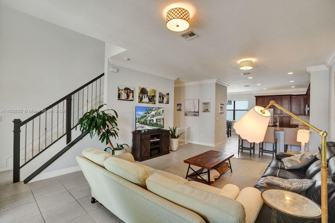
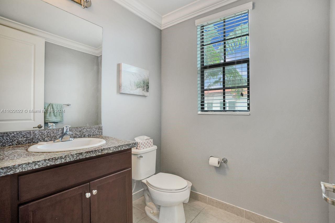
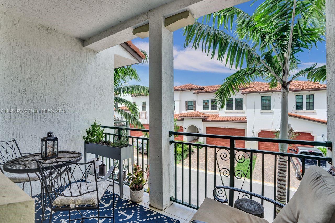
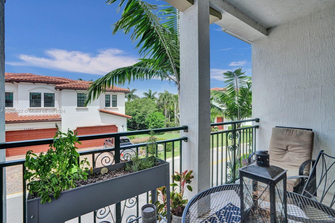
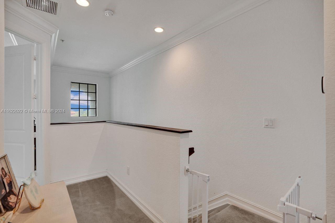
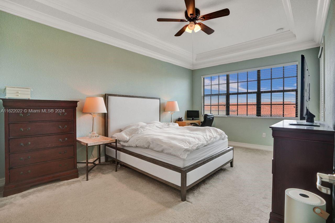
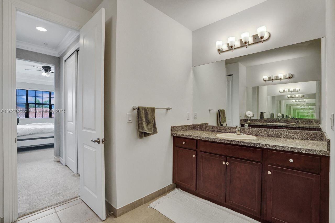
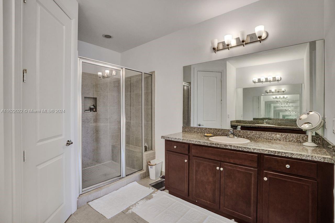

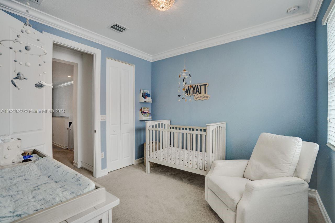
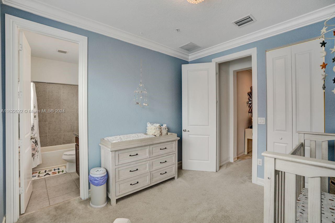

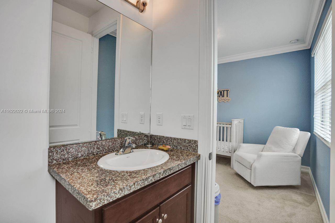
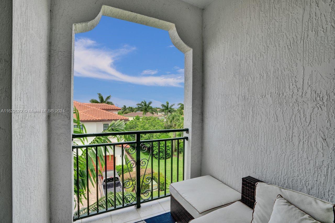
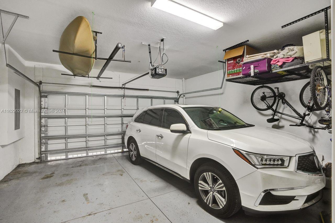
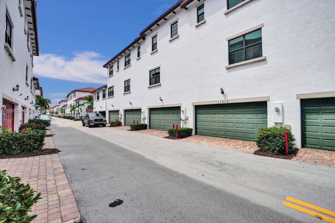
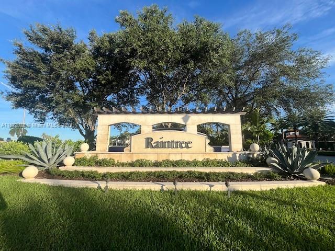
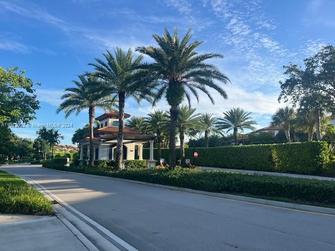
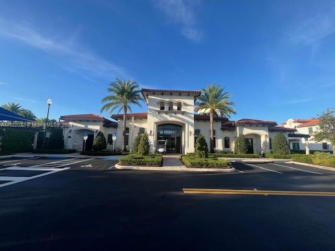
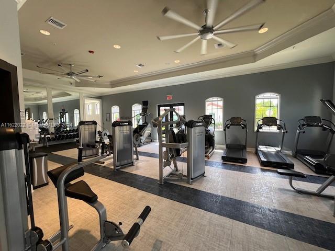
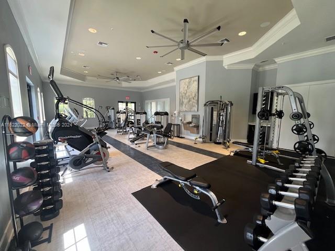
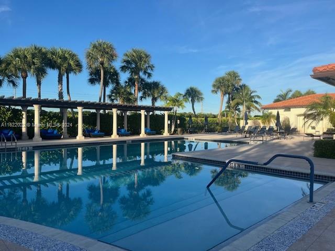
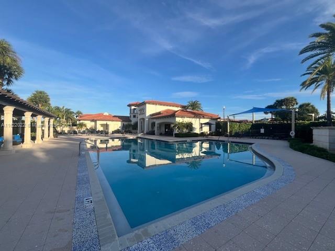
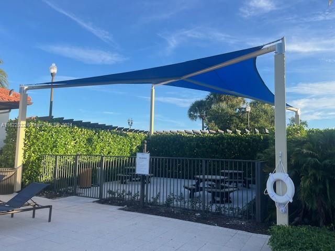
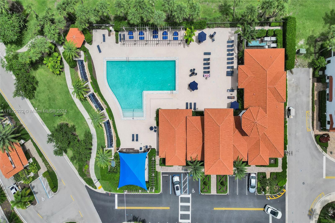
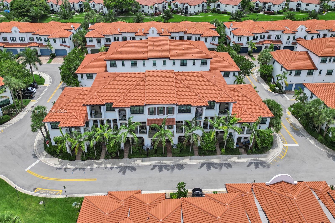
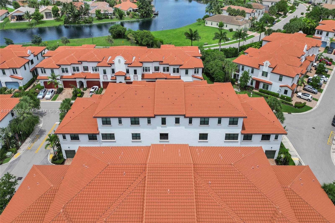
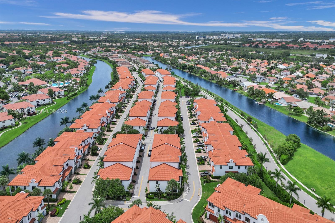





 This property is courtesy of the Coldwell Banker Realty. This listing has been viewed
This property is courtesy of the Coldwell Banker Realty. This listing has been viewed