Overview
Closing Costs Calculator- Status: Active
- Parking 3
- Size: 3,889 ft2/361.30 m2
- Price Per: $359.73 ft2/$3,872.13 m2
- Type: Single Family Home
- Built: 2003
- HOA: $379.00/MO
- MLS Number: A11724619
- View Garden, Lake, Other
- On Site: 34 days
- Updated: 8 Days Ago
- Page Views: 13
Welcome to your dream home in the exclusive Sanctuary neighborhood of Pembroke Falls! This elegant 4-bedroom + office, 3.5-bathroom home, with nearly 3,900 square feet, features marble floors, a gourmet kitchen, a luxurious master suite with a sitting area and extended closets, and beautiful lake views complemented by a garden with a mango tree. Community amenities include an Olympic-sized pool, tennis and basketball courts, playgrounds, a gym with locker rooms, a party/event hall, and 24/7 security at its four gated entrances. With a prime location near shops, restaurants, and major highways, this home perfectly combines luxury and convenience. Schedule your visit today!
Contact AdvisorDevelopment Amenities
Development Amenities:
- Clubhouse / Clubroom
- Playground
- Pool
- Recreation Facilities
Price History
| Date | Event | Price | Change Rate | Price Per |
|---|---|---|---|---|
| 01/16/2025 | Listed | $1,399,000.00 | $277.25 ft2/$2,984.29 m2 |
Features
Property Details for 13742 NW 11th Ct, Pembroke Pines, FL 33028
- Bedrooms
- Bedrooms: 4
- Bedroom Description: No info
- Bathrooms
- Full Bathrooms: 3
- Half Bathrooms: 1
- Master Bathroom Description: No info
- Exterior and Lot Features
- Exterior Features: Barbecue, Room For Pool, Propane Tank Leased
- View: Garden, Lake, Other
- Interior, Heating and Cooling
- Interior Features: Bedroom On Main Level, Entrance Foyer, First Floor Entry, High Ceilings, Sitting Area In Primary, Vaulted Ceilings, Bar, Attic
- Appliances: Some Gas Appliances, Dryer, Dishwasher, Electric Water Heater, Microwave, Other, Refrigerator
- Heating Description: Central, Other, Wall Furnace
- Cooling Description: No info
- Building and Construction
- Floor Description: Carpet, Hardwood, Marble, Wood
- Windows/Treatment: No info
- Construction Type: No info
- Year Built: 2003
- Style: Detached, One Story
- Waterfront and Water Access
- Waterfront Property: Yes
- Waterfront Frontage: No info
- Waterfront Description: Lake Front, Lake Privileges
- Water Access: Public
- Water Description: No info
- School Information
- Elementary School: Lakeside
- Middle School: Walter C. Young
- High School: Flanagan; Charls
- Other Property Info
- Community Name: Pembroke Falls
- Subdivision Name: PEMBROKE FALLS PHASE 5
- Property Type: Single Family Home
- Property Subtype: Residential
- Type of Association: Homeowners
- Garage Spaces: 3
- Listing Date: 01/16/2025
- Directions: There are 4 entrances to the community: 2 entrances west of Flamingo on Sheridan St or Taft St. Another entrance is located north of Pines Blvd on 136th Blvd. The last entrance is on 142nd, just north of Pines Blvd. Use GPS for more information.
- Pets Allowed: No
- Area: 3180
- Brokered By: American Homes Real Estate Inm
- Legal Description: PEMBROKE FALLS PHASE 5 164-7 B LOT 7 BLK 15
- Taxes, Fees & More
- Maintenance/HOA Fees: $379.00/month
- Taxes (PLEASE NOTE THAT: Property taxes on resale can vary and prorated at approximately 2.0% of the purchase price and/or assessed market value. Tax rates differ between municipalities and may vary depending on location and usage): $21,084.00 (2023)
- Real Estate Taxes: No info
- Style Tran: No info
- Special Information: No info
- Security Information: Security Gate, Gated Community, Smoke Detectors
- Pet Restrictions: No info
- Unit Design: No info
- Front Exposure: No info
- Model Name: No info
- Previous List Price: No info
- Parking Description: Attached, Covered, Garage, Garage Door Opener

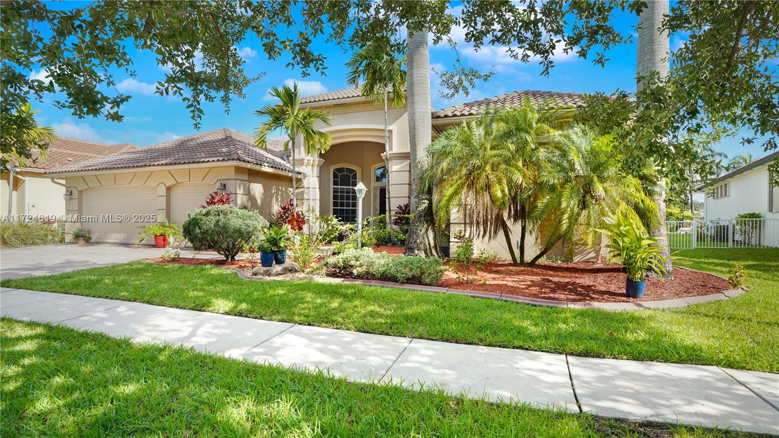
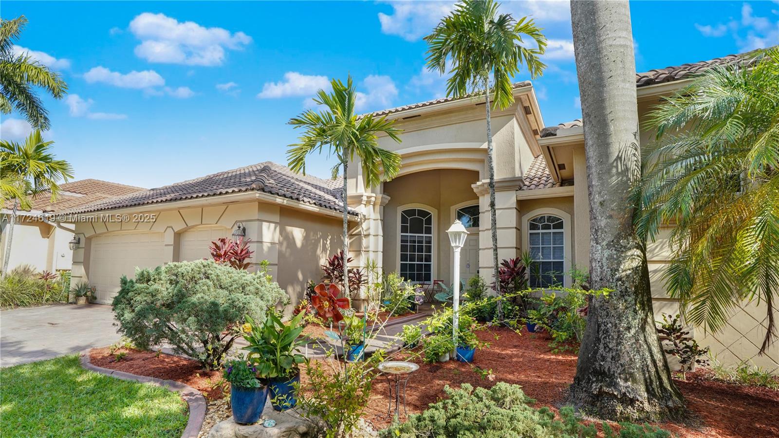
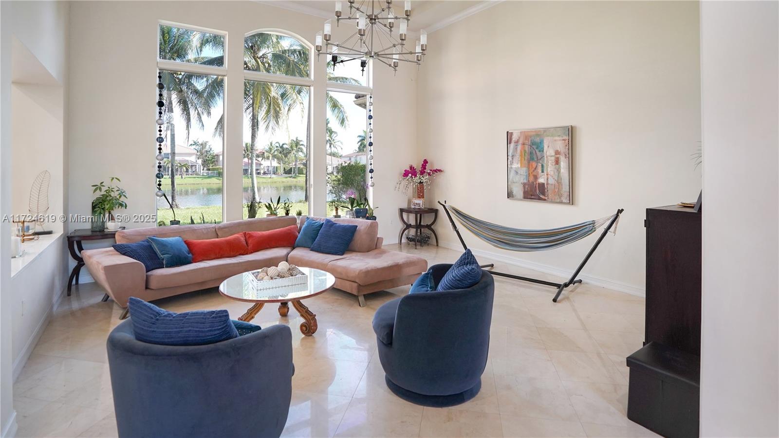
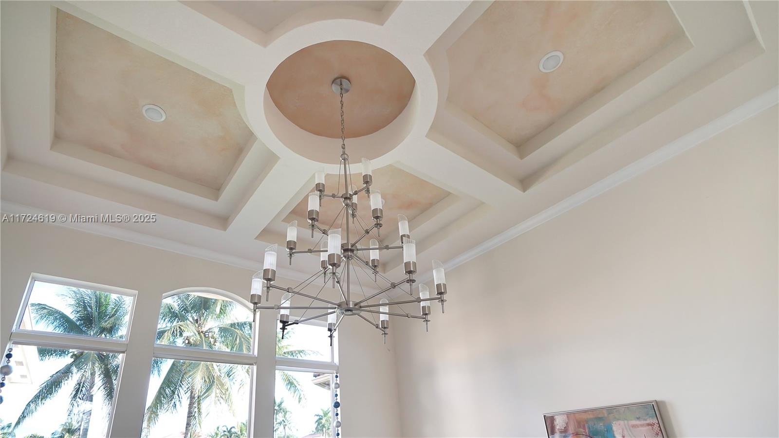
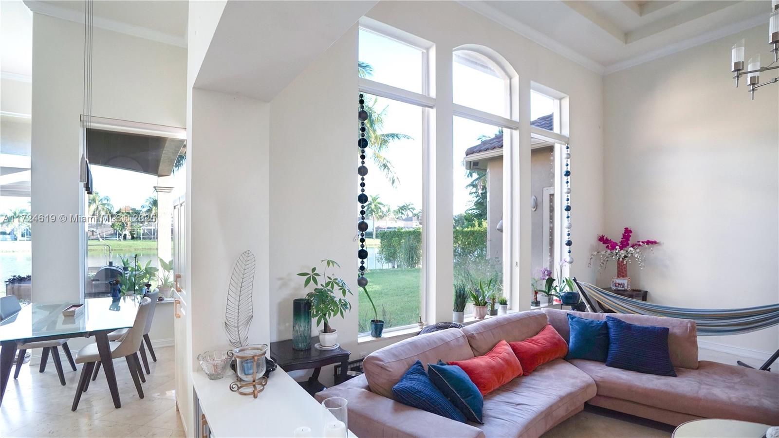
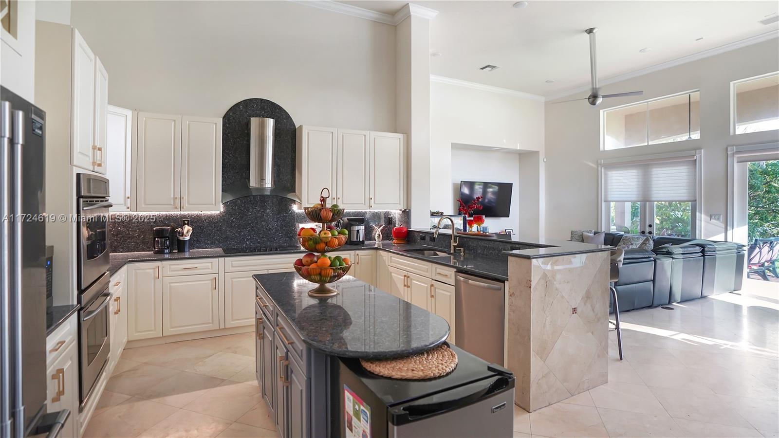
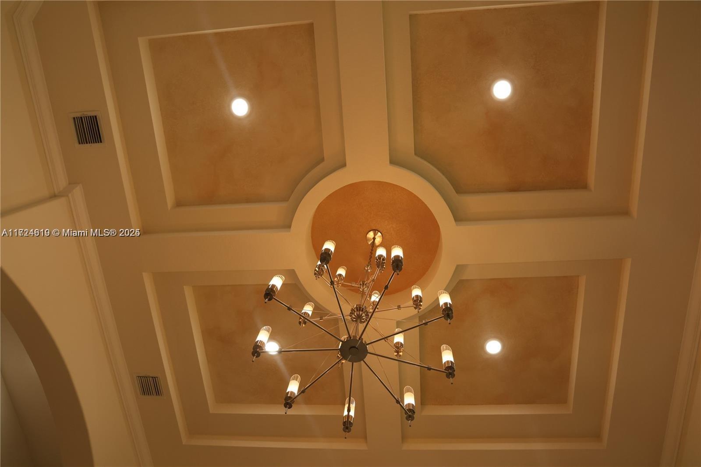
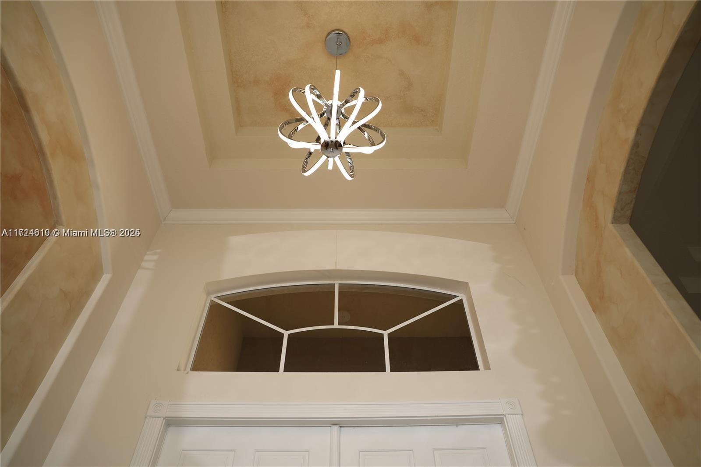
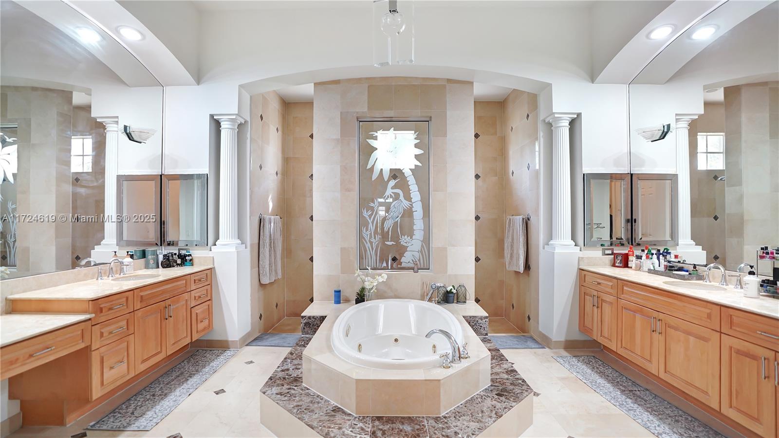
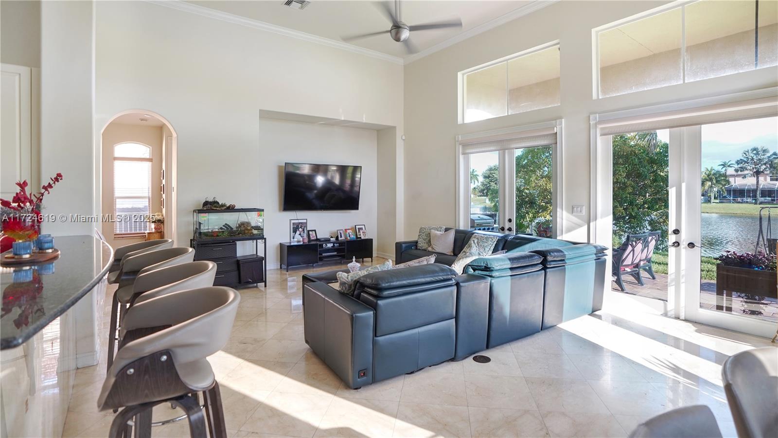
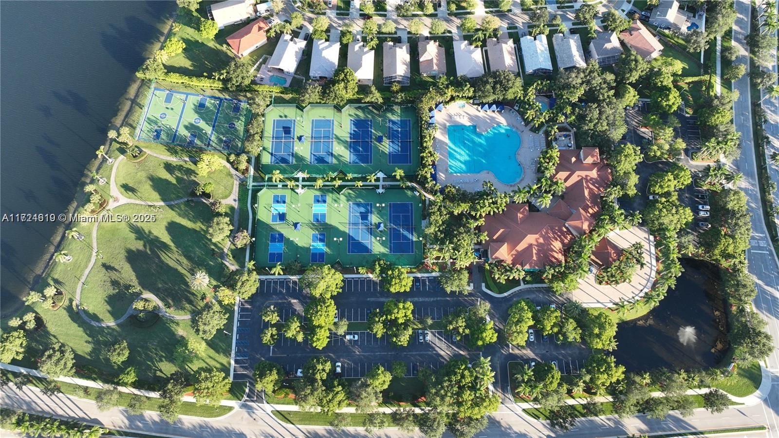





 This property is courtesy of the American Homes Real Estate Inm. This listing has been viewed
This property is courtesy of the American Homes Real Estate Inm. This listing has been viewed