Overview
Closing Costs Calculator- Status: Active
- Parking No info
- Size: 1,616 ft2/150.13 m2
- Price Per: $263.00 ft2/$2,830.86 m2
- Type: Condo
- Built: 1979
- HOA: $772.00/MO
- MLS Number: A11727724
- View Lake
- On Site: 32 days
- Updated: 15 Days Ago
- Page Views: 1
Welcome to your dream home in Pembroke Pines! This beautifully remodeled corner townhouse offers the perfect blend of modern elegance and comfort. The spacious layout includes a first-floor bedroom with a full bath, ideal for guests or extended family. Enjoy the stunning upgraded kitchen with soft-close cabinets, sleek countertops, and new stainless steel appliances. The inviting master suite features a beautifully designed bathroom, while the expansive patio offers serene lake views. Plus, a BRAND-NEW ROOF is being installed, adding even more value and peace of mind. Located in a peaceful community with easy access to parks, shopping, dining, and top-rated schools, this home won’t last long—schedule your private tour today!
Contact AdvisorDevelopment Amenities
Development Amenities:
- Basketball Court
- Bbq / Picnic Area
- Billiard Room
- Child Play Area
- Clubhouse / Clubroom
- Community Room
- Exercise Room
- Exterior Lighting
- Fitness Center
- Handball / Basketball
- Heated Pool
- Internet Included
- Picnic Area
- Playground
- Pool
- Shuffleboard
- Tennis Court
- Trails
Price History
| Date | Event | Price | Change Rate | Price Per |
|---|---|---|---|---|
| 01/18/2025 | Listed | $425,000.00 | $263.00 ft2/$2,830.86 m2 |
Features
Property Details for 1451 NW 92nd Ave Unit 191, Pembroke Pines, FL 33024
- Bedrooms
- Bedrooms: 4
- Bedroom Description: No info
- Bathrooms
- Full Bathrooms: 3
- Half Bathrooms: No info
- Master Bathroom Description: No info
- Exterior and Lot Features
- Exterior Features: Balcony
- View: Lake
- Interior, Heating and Cooling
- Interior Features: Bedroom On Main Level, First Floor Entry, Living Dining Room, Upper Level Primary
- Appliances: Dryer, Dishwasher, Electric Range, Microwave, Refrigerator, Washer
- Heating Description: Central
- Cooling Description: No info
- Building and Construction
- Floor Description: Tile
- Windows/Treatment: Impact Glass
- Construction Type: No info
- Year Built: 1979
- Waterfront and Water Access
- Waterfront Property: Yes
- Waterfront Frontage: No info
- Waterfront Description: Lake Front
- Water Access: No info
- Water Description: No info
- School Information
- Elementary School: No info
- Middle School: No info
- High School: No info
- Other Property Info
- Community Name: Westview
- Subdivision Name: WESTVIEW CONDOMINIUM NO T
- Property Type: Condo
- Property Subtype: Residential
- Type of Association: Homeowners
- Garage Spaces: No info
- Listing Date: 01/18/2025
- Pets Allowed: No
- Brokered By: The Keyes Company
- Legal Description: WESTVIEW CONDOMINIUM NO. THREE UNIT 191 BLDG 31 PER CDO BK/PG: 7764/112
- Taxes, Fees & More
- Maintenance/HOA Fees: $772.00/month
- Taxes (PLEASE NOTE THAT: Property taxes on resale can vary and prorated at approximately 2.0% of the purchase price and/or assessed market value. Tax rates differ between municipalities and may vary depending on location and usage): $8,953.00 (2024)
- Real Estate Taxes: No info
- Style Tran: No info
- Special Information: No info
- Security Information: Other, Smoke Detectors
- Pet Restrictions: No info
- Unit Design: No info
- Front Exposure: No info
- Model Name: No info
- Previous List Price: No info
- Parking Description: Assigned, Two Or More Spaces
- Total Floors In Building: 2
- Total Units In Building: No info
- Complex Name: Westview Condominium
- Total Units In Complex: No info

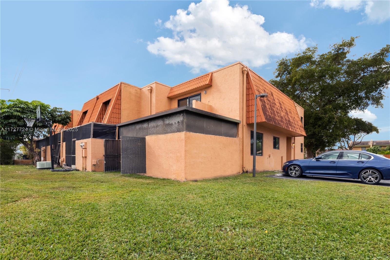
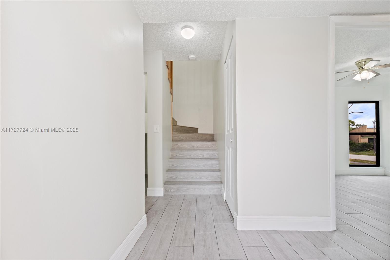

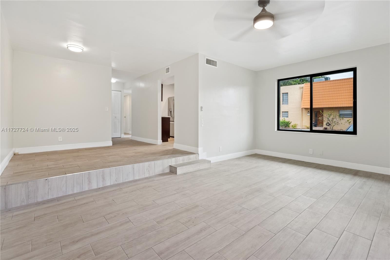
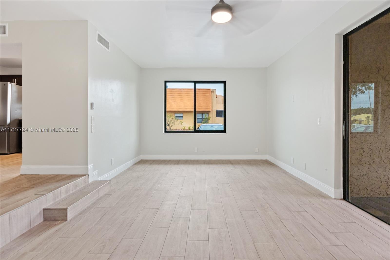
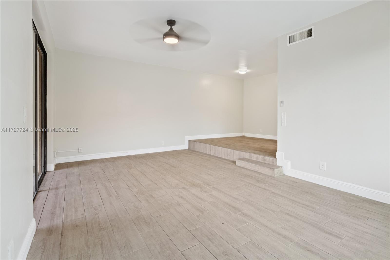
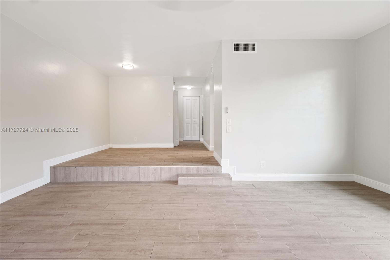
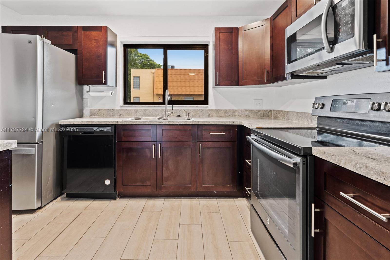
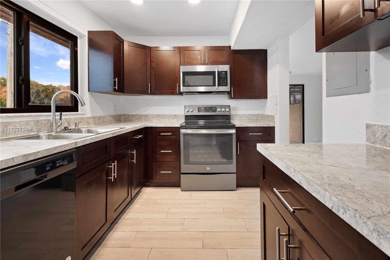
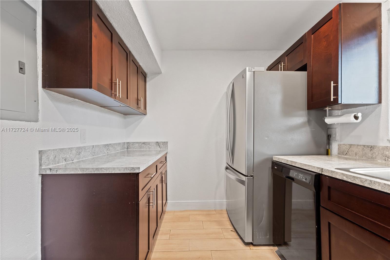
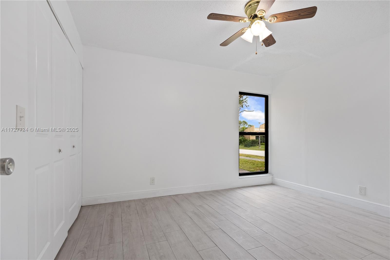
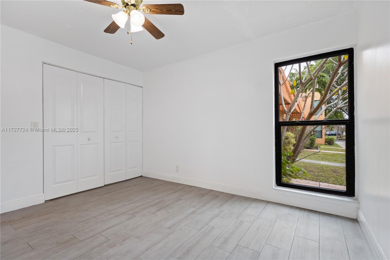
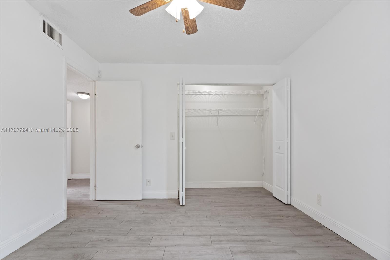
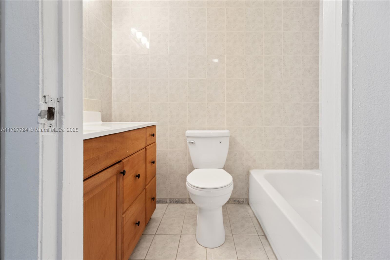
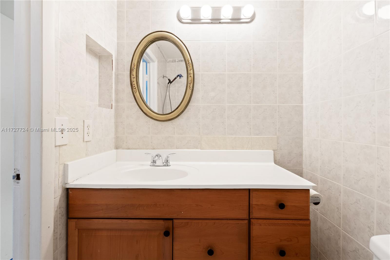
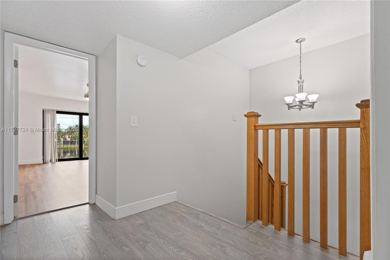
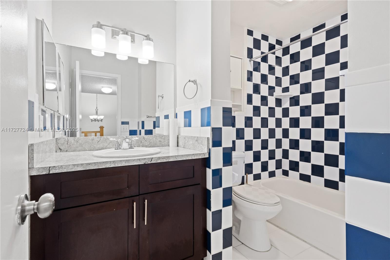
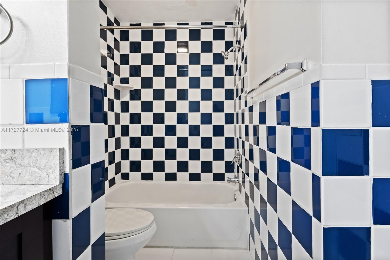
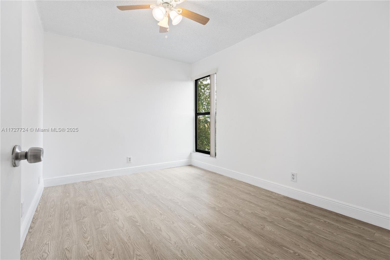
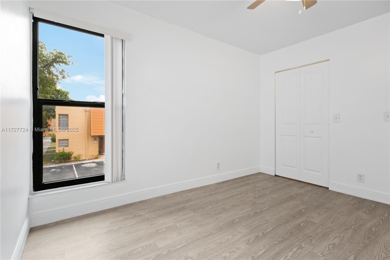
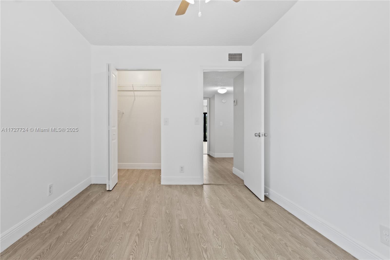
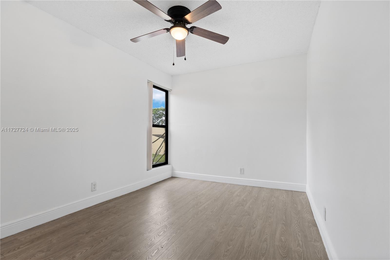
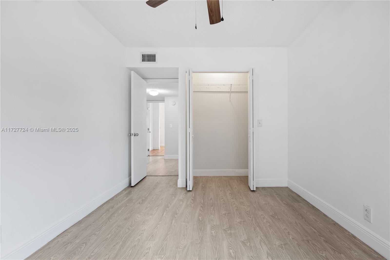
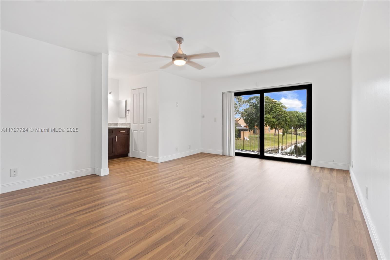
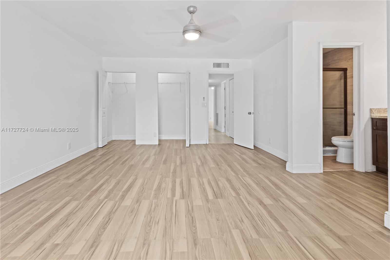
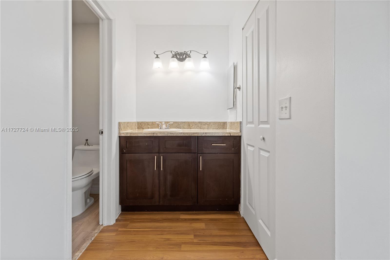
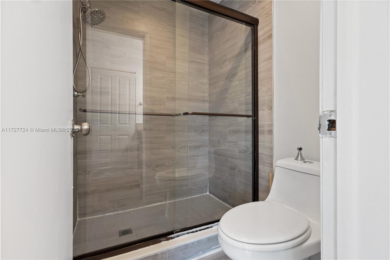
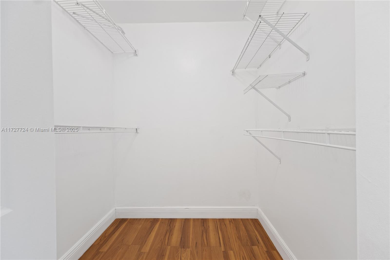
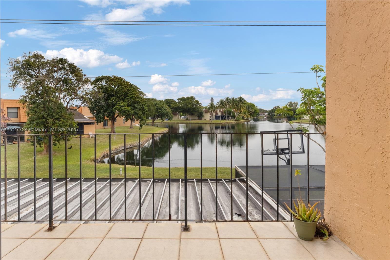
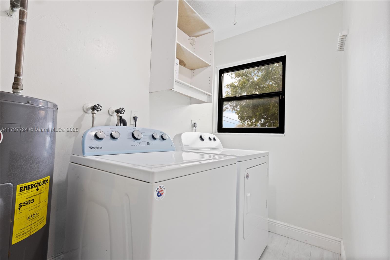
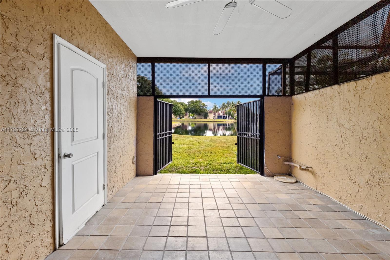
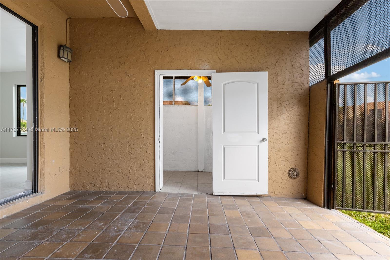
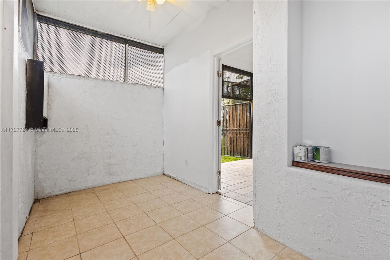
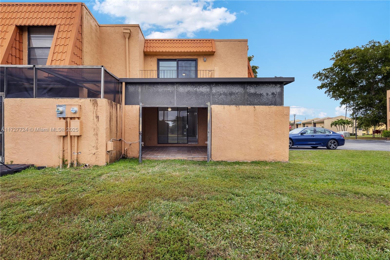
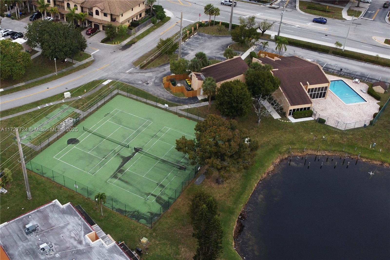





 This property is courtesy of the The Keyes Company. This listing has been viewed
This property is courtesy of the The Keyes Company. This listing has been viewed