Overview
Closing Costs Calculator- Status: Active
- Parking 3
- Size: 2,879 ft2/267.47 m2
- Price Per: $519.28 ft2/$5,589.46 m2
- Type: Single Family Home
- Built: 2002
- HOA: $143.33/MO
- MLS Number: A11736469
- View Other
- On Site: 18 days
- Updated: 7 Days Ago
- Page Views: 3
Unfurnished Welcome to your dream home in the sought-after Encantada gated community. One of the largest lots in the neighborhood. Owner has invested in substantial upgrades into making this home a modern oasis with luxury features . The kitchen is a chef’s delight w/ top-of-the-line appliances, amazing pantry w/ custom shelving and separate laundry room. The primary bedroom suite is conveniently located on the ground floor, complete w/ 2 large closets and a luxurious bathroom. Upstairs offers 4 beds and 2 full baths and a loft area. Outside, your private resort-style backyard awaits. Featuring a tiki hut w/ a new roof, an inground saltwater pool, and an oversized patio, fire pit and a BBQ area, brand-new roof, gutters, exterior paint, and landscaping updated in 2022. Own a piece of paradise!!
Contact AdvisorDevelopment Amenities
Development Amenities:
- Gated
- Pool
- Tennis Court
Price History
| Date | Event | Price | Change Rate | Price Per |
|---|---|---|---|---|
| 02/04/2025 | Price Reduced | $1,495,000.00 | 0.3% | $401.23 ft2/$4,318.85 m2 |
| 02/01/2025 | Listed | $1,500,000.00 | $402.58 ft2/$4,333.30 m2 |
Features
Property Details for 19000 SW 12th St, Pembroke Pines, FL 33029
- Bedrooms
- Bedrooms: 5
- Bedroom Description: No info
- Bathrooms
- Full Bathrooms: 3
- Half Bathrooms: 1
- Master Bathroom Description: No info
- Exterior and Lot Features
- Exterior Features: Balcony, Barbecue, Fence, Fruit Trees, Lighting, Storm Security Shutters
- View: Other
- Interior, Heating and Cooling
- Interior Features: Built In Features, Bedroom On Main Level, Closet Cabinetry, Entrance Foyer, First Floor Entry, Fireplace, Kitchen Island, Custom Mirrors, Main Level Primary, Split Bedrooms, Vaulted Ceilings, Bar, Walk In Closets
- Appliances: Dryer, Dishwasher, Electric Range, Ice Maker, Microwave, Refrigerator, Self Cleaning Oven, Trash Compactor, Washer
- Heating Description: Central
- Cooling Description: No info
- Building and Construction
- Floor Description: Hardwood, Wood
- Windows/Treatment: Blinds
- Construction Type: No info
- Year Built: 2002
- Style: Two Story
- Waterfront and Water Access
- Waterfront Property: No info
- Waterfront Frontage: No info
- Waterfront Description: No info
- Water Access: Public
- Water Description: No info
- School Information
- Elementary School: Sunset Lakes
- Middle School: Glades
- High School: West Broward
- Other Property Info
- Community Name: Encantada
- Subdivision Name: VULCAN MATERIALS COMPANY
- Property Type: Single Family Home
- Property Subtype: Residential
- Type of Association: Homeowners
- Garage Spaces: 3
- Listing Date: 02/01/2025
- Pets Allowed: No
- Area: 3980
- Brokered By: Duris Real Estate, Inc
- Legal Description: VULCAN MATERIALS COMPANY PLAT NO 2 159-36 B PART OF PARCEL A DESC'D AS,COMM AT NE COR OF PARCEL A,WLY ALG N/L OF PARCEL A FOR 2682.57,SLY 11
- Taxes, Fees & More
- Maintenance/HOA Fees: $143.33/month
- Taxes (PLEASE NOTE THAT: Property taxes on resale can vary and prorated at approximately 2.0% of the purchase price and/or assessed market value. Tax rates differ between municipalities and may vary depending on location and usage): $14,994.00 (2024)
- Real Estate Taxes: No info
- Style Tran: No info
- Special Information: No info
- Security Information: Gated Community, Smoke Detectors
- Pet Restrictions: No info
- Unit Design: No info
- Front Exposure: No info
- Model Name: No info
- Previous List Price: No info
- Parking Description: Attached Carport, Attached, Covered, Driveway, Electric Vehicle Charging Stations, Garage, Garage Door Opener

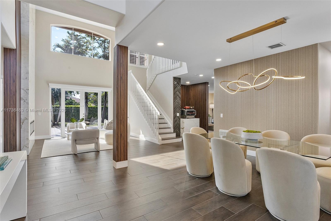
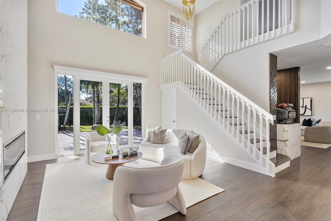
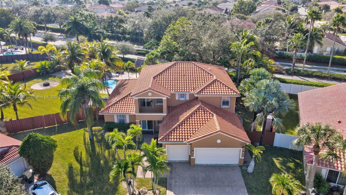
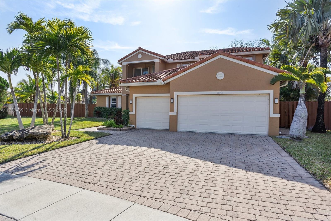
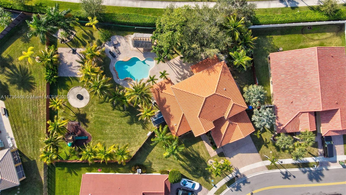
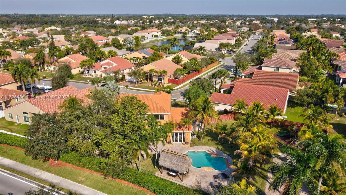
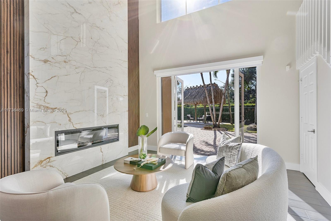
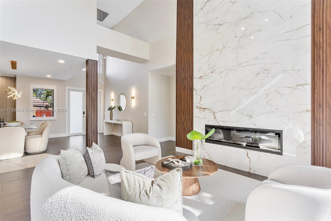
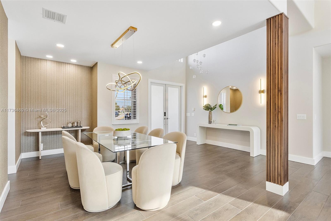
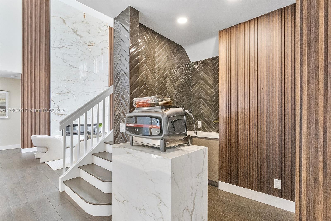
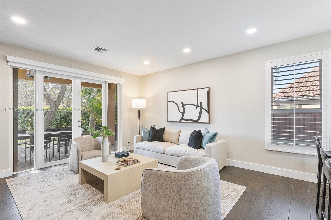
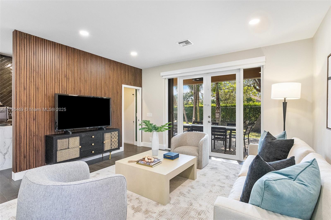
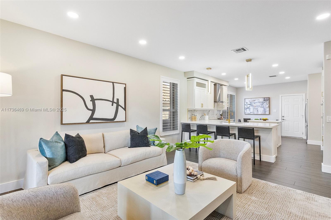
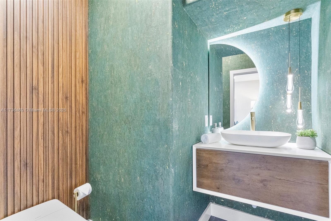
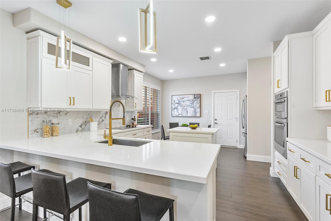
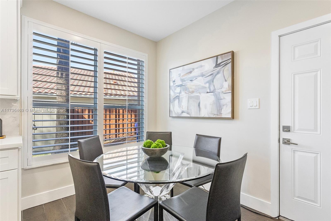
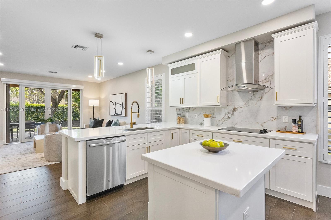

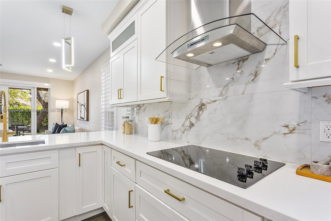

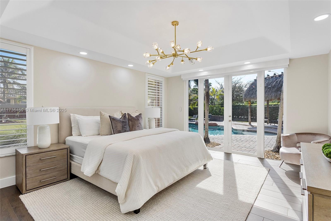
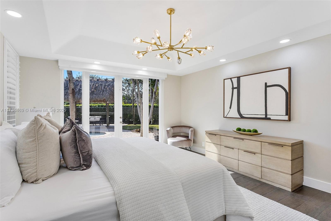
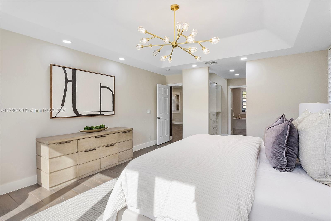
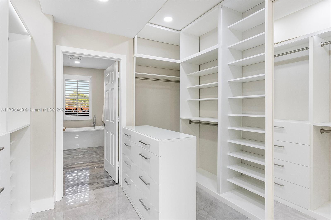
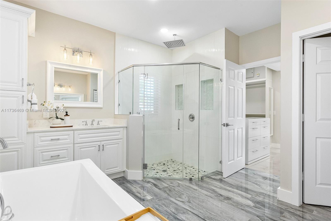
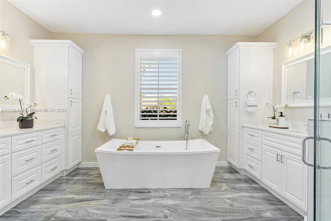
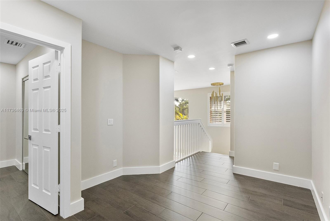
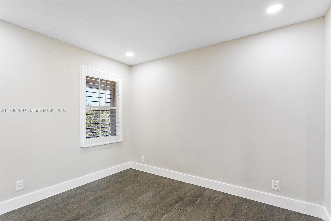
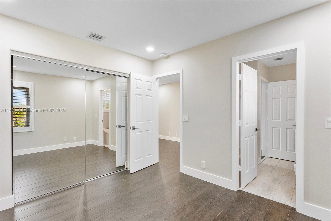
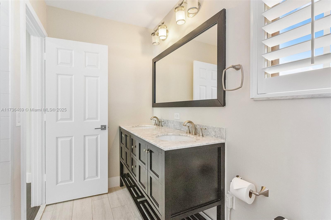
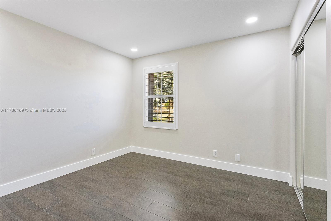
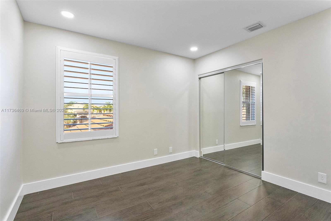
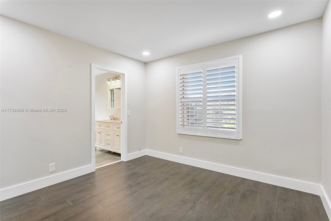
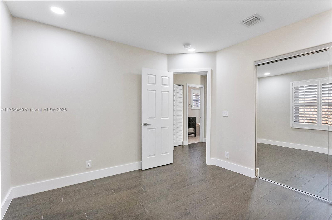

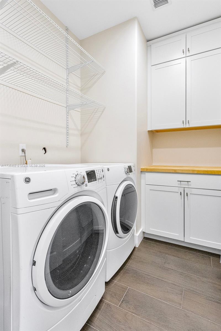
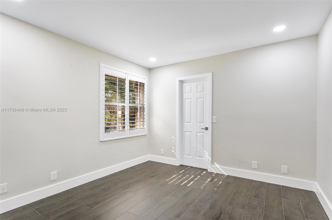
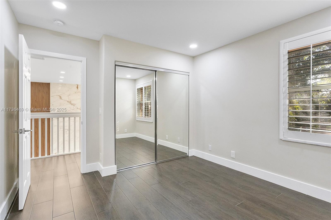
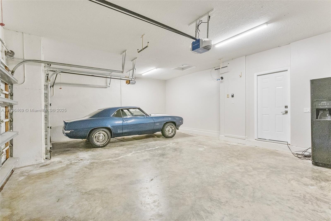
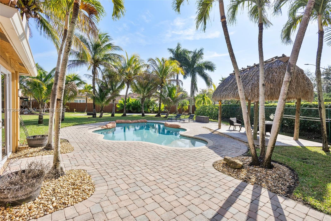
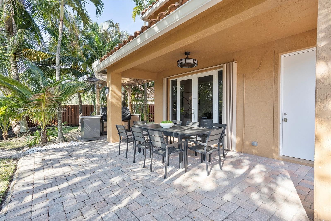
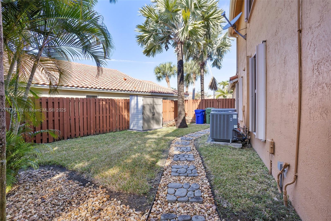
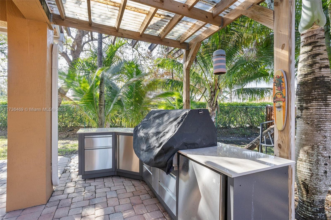
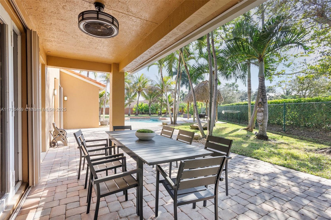
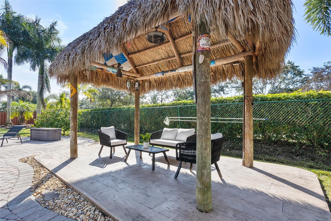
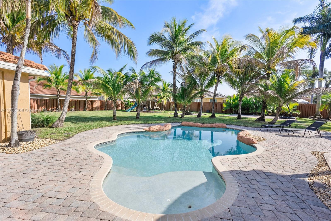
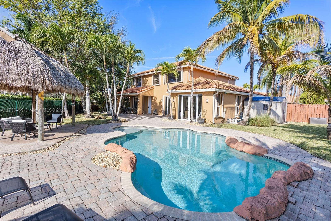
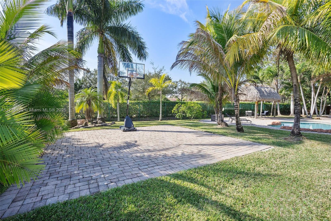
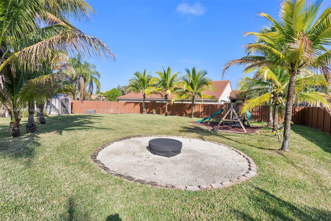
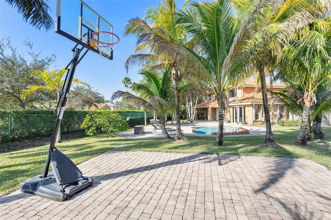
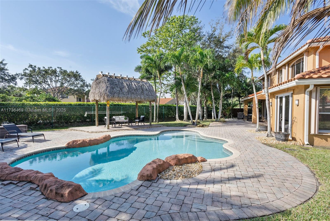
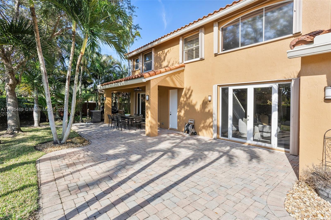






 This property is courtesy of the Duris Real Estate, Inc. This listing has been viewed
This property is courtesy of the Duris Real Estate, Inc. This listing has been viewed