Overview
Closing Costs Calculator- Status: Closed
- Parking 2
- Size: 1,865 ft2/173.26 m2
- Price Per: $361.93 ft2/$3,895.79 m2
- Type: Single Family Home
- Built: 1979
- HOA: No info
- MLS Number: A11639289
- View Garden
- On Site: 209 days
- Updated: 6 Days Ago
- Page Views: 6
Look no further! This stunning four-bedroom, two-bath home in Pembroke Pines is packed with upgrades and endless potential. This beautifully maintained property features an updated kitchen with stainless steel appliances, updated bathrooms, fresh paint, and modern window treatments, ensuring a move-in-ready experience. This home has a two-car garage and a circular driveway, offering lots parking and easy access. The screened-in patio is perfect for enjoying the Florida weather year-round, for relaxation and outdoor entertaining. Located in the Westview, this home is in one of Pembroke Pines’ most sought-after neighborhoods, surrounded by an array of restaurants and shops. Don’t miss your chance to own this property and create a true experience of comfort and convenience.
Contact AdvisorDevelopment Amenities
Development Amenities:
- Sidewalk
- Street Lights
Price History
| Date | Event | Price | Change Rate | Price Per |
|---|---|---|---|---|
| 03/05/2025 | Sold | $640,000.00 | 5.2% | $229.39 ft2/$2,469.14 m2 |
| 11/11/2024 | Price Reduced | $675,000.00 | 2.2% | $241.94 ft2/$2,604.17 m2 |
| 10/01/2024 | Price Reduced | $690,000.00 | 1.4% | $247.31 ft2/$2,662.04 m2 |
| 08/16/2024 | Listed | $700,000.00 | $250.90 ft2/$2,700.62 m2 |
Features
Property Details for 8801 NW 3rd St, Pembroke Pines, FL 33024
- Bedrooms
- Bedrooms: 4
- Bedroom Description: No info
- Bathrooms
- Full Bathrooms: 2
- Half Bathrooms: No info
- Master Bathroom Description: No info
- Exterior and Lot Features
- Exterior Features: Enclosed Porch, Fence, Fruit Trees, Patio, Room For Pool, Storm Security Shutters
- View: Garden
- Interior, Heating and Cooling
- Interior Features: Bedroom On Main Level, Dual Sinks, Family Dining Room, First Floor Entry, Handicap Access, Living Dining Room, Main Level Primary, Split Bedrooms, Walk In Closets
- Appliances: Dryer, Dishwasher, Electric Range, Electric Water Heater, Ice Maker, Microwave, Refrigerator, Washer
- Heating Description: Central, Electric
- Cooling Description: No info
- Building and Construction
- Floor Description: Laminate, Tile
- Windows/Treatment: Blinds
- Construction Type: No info
- Year Built: 1979
- Style: Detached, One Story
- Waterfront and Water Access
- Waterfront Property: No info
- Waterfront Frontage: No info
- Waterfront Description: No info
- Water Access: Public
- Water Description: No info
- School Information
- Elementary School: Boulevard Hgts
- Middle School: Pines
- High School: Mcarthur
- Other Property Info
- Community Name: Boulevard Heights
- Subdivision Name: WESTVIEW SEC 1 PART 1
- Property Type: Single Family Home
- Property Subtype: Residential
- Type of Association: Homeowners
- Garage Spaces: 2
- Listing Date: 08/16/2024
- Closing Date: 03/05/2025
- Pets Allowed: No
- Area: 3190
- Brokered By: Charles Rutenberg Realty Fort
- Legal Description: WESTVIEW SEC 1 PART 1 94-50 B LOT 29 BLK 4
- Taxes, Fees & More
- Maintenance/HOA Fees: No info
- Taxes (PLEASE NOTE THAT: Property taxes on resale can vary and prorated at approximately 2.0% of the purchase price and/or assessed market value. Tax rates differ between municipalities and may vary depending on location and usage): $2,308.00 (2023)
- Real Estate Taxes: No info
- Style Tran: No info
- Special Information: No info
- Security Information: No info
- Pet Restrictions: No info
- Unit Design: No info
- Front Exposure: No info
- Model Name: No info
- Previous List Price: No info
- Parking Description: Driveway, Garage Door Opener

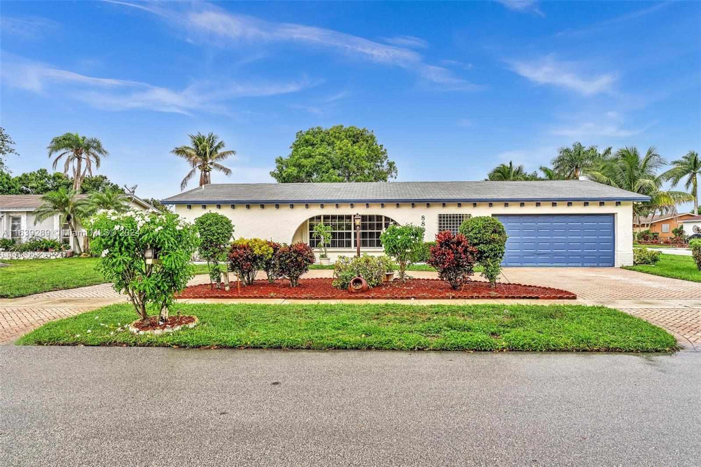
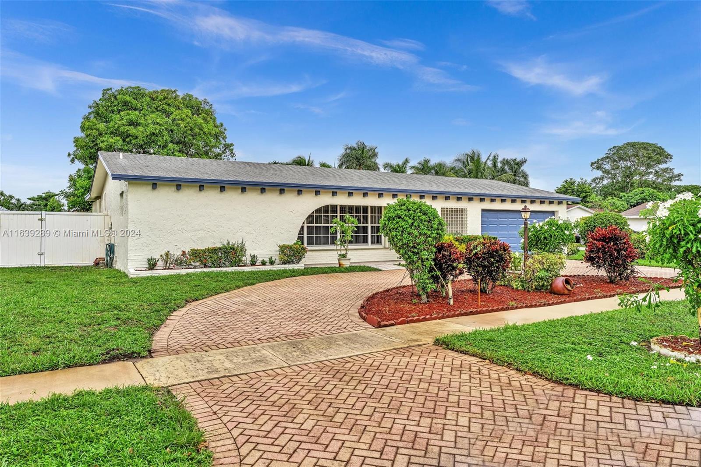
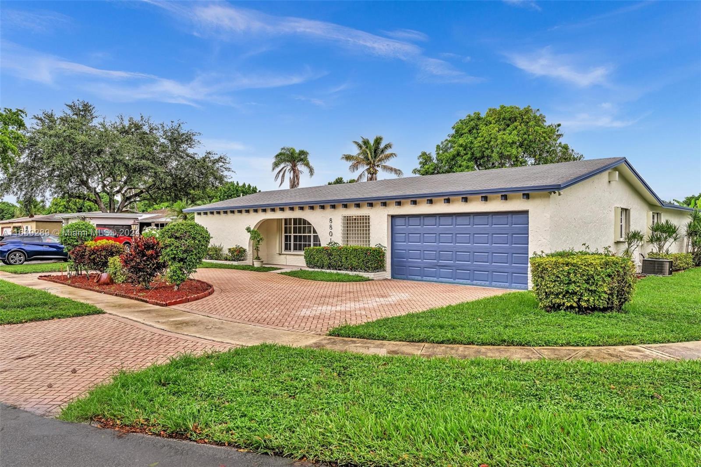
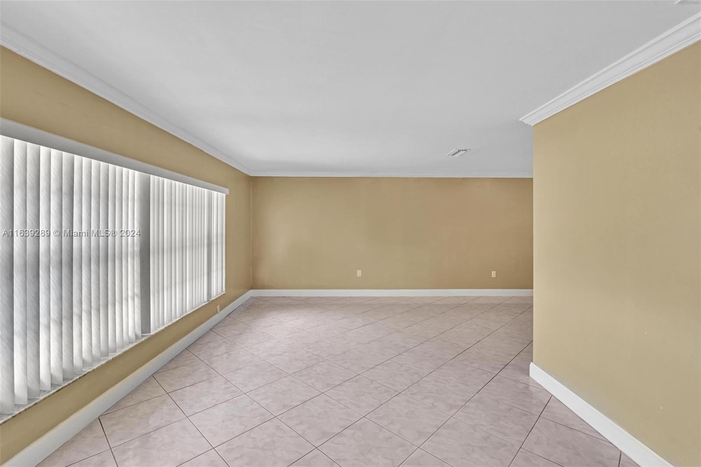
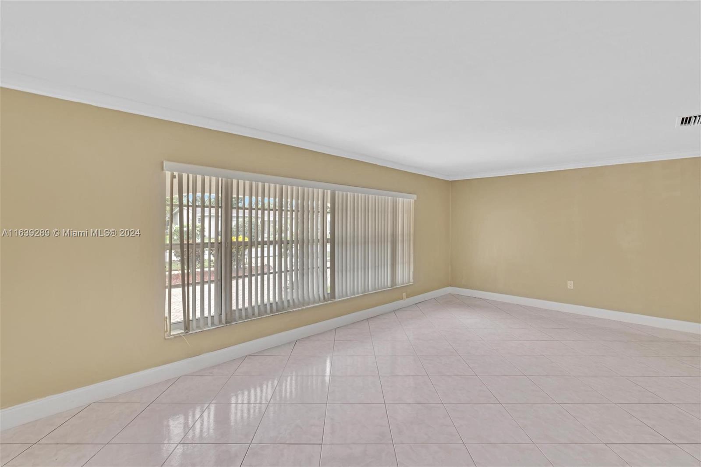
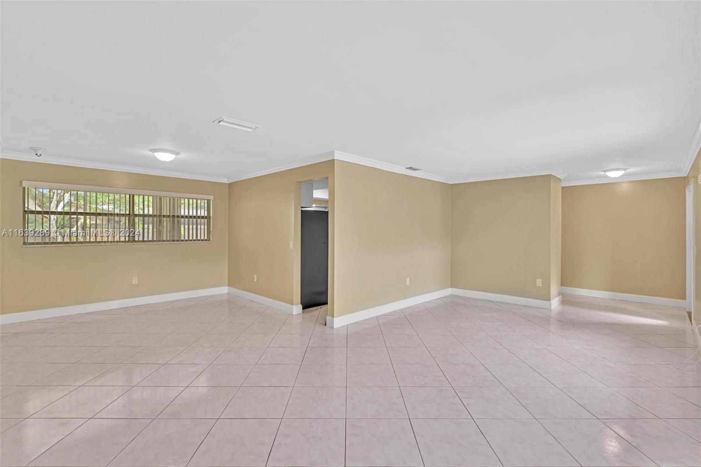
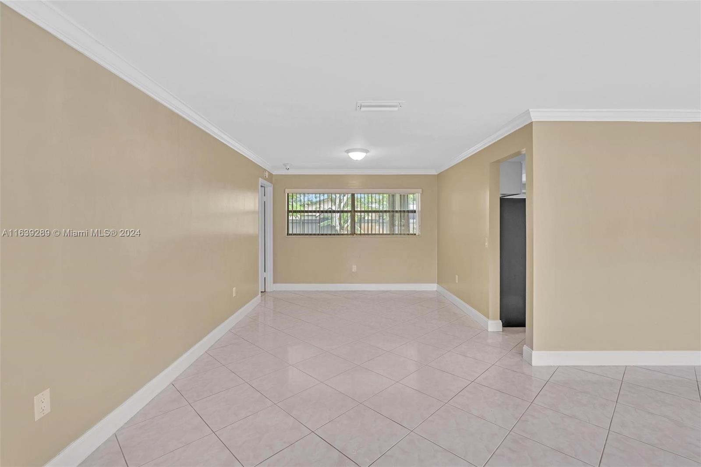
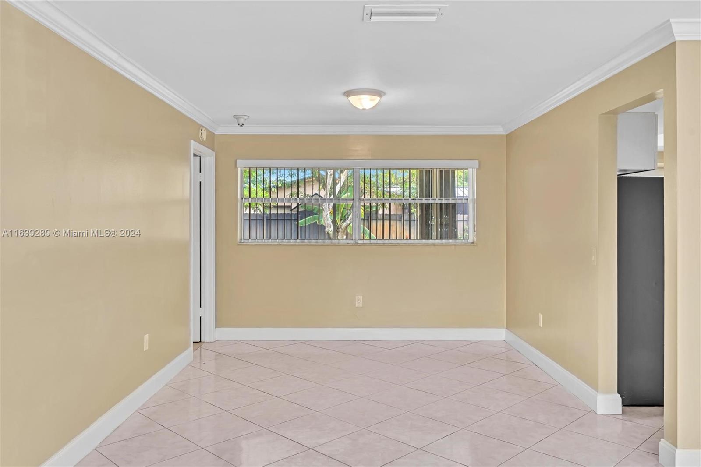
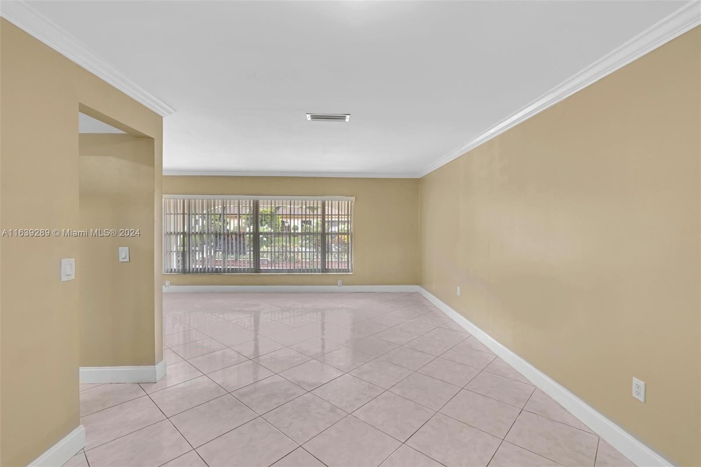













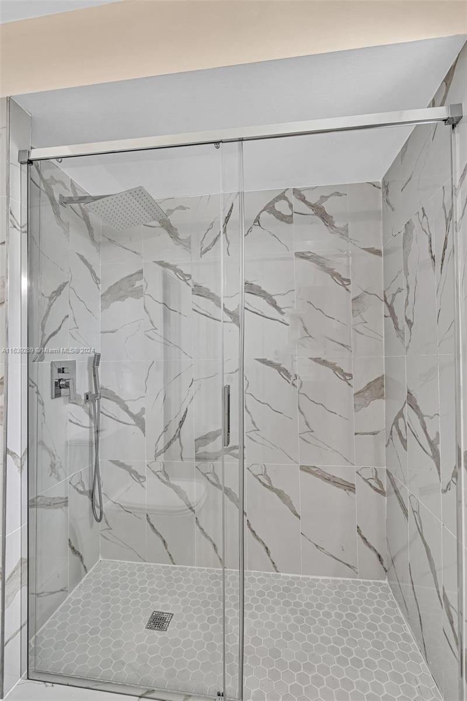



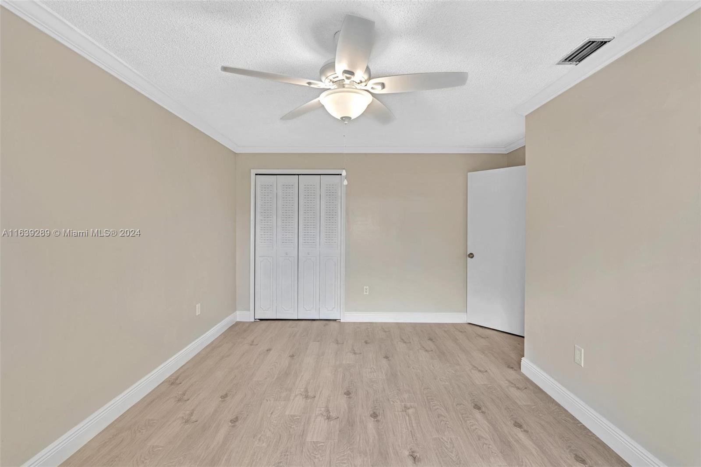










 This property is courtesy of the Charles Rutenberg Realty Fort. This listing has been viewed
This property is courtesy of the Charles Rutenberg Realty Fort. This listing has been viewed