Overview
Closing Costs Calculator- Status: Active
- Parking 3
- Size: 7,255 ft2/674.01 m2
- Price Per: $1,171.61 ft2/$12,611.07 m2
- Type: Single Family Home
- Built: 2016
- HOA: No info
- MLS Number: A11552659
- View None
- On Site: 360 days
- Updated: 24 Days Ago
- Page Views: 9
Welcome to this two-story haven designed by Ramon Pacheco, where spacious layout invite exploration. The kitchen, distinct from the dining area, tempts with culinary delights. Discover a discreetly connected home office leading to a hidden custom wine cellar for added enjoyment. Further exploration reveals a movie rm, exercise rm, and additional entertainment space. Upstairs find a secondary family rm, grand primary suite and 3 secondary ensuite rms. Step outside to paradise indulging with great amenities such as in ground trampoline, basketball court, mini-golf area, and koi pond. This home features a grand pool with a thrilling slide promises an exhilarating plunge surrounded by water features, leading to a summer gazebo with built-in kitchen and relaxation area invite al fresco dining.
Contact AdvisorPrice History
| Date | Event | Price | Change Rate | Price Per |
|---|---|---|---|---|
| 02/17/2025 | Price Reduced | $8,500,000.00 | 2.8% | $876.38 ft2/$9,433.27 m2 |
| 03/19/2024 | Listed | $8,749,000.00 | $902.05 ft2/$9,709.61 m2 |
Features
Property Details for 11750 SW 68th Ct, Pinecrest, FL 33156
- Bedrooms
- Bedrooms: 6
- Bedroom Description: No info
- Bathrooms
- Full Bathrooms: 6
- Half Bathrooms: 3
- Master Bathroom Description: No info
- Exterior and Lot Features
- Exterior Features: Barbecue, Security High Impact Doors, Lighting, Outdoor Grill, Porch, Tennis Courts
- View: None
- Interior, Heating and Cooling
- Interior Features: Built In Features, Bedroom On Main Level, Breakfast Area, Closet Cabinetry, Dining Area, Separate Formal Dining Room, Second Floor Entry, Eat In Kitchen, French Doors Atrium Doors, First Floor Entry, Kitchen Island, Pantry, Separate Shower, Upper Level Primary
- Appliances: Dryer, Dishwasher, Refrigerator, Washer
- Heating Description: Central
- Cooling Description: No info
- Building and Construction
- Floor Description: Marble, Other
- Windows/Treatment: No info
- Construction Type: No info
- Year Built: 2016
- Style: Two Story
- Waterfront and Water Access
- Waterfront Property: No info
- Waterfront Frontage: No info
- Waterfront Description: No info
- Water Access: Public
- Water Description: No info
- School Information
- Elementary School: No info
- Middle School: No info
- High School: No info
- Other Property Info
- Community Name: Oakridge Estates
- Subdivision Name: OAKRIDGE ESTATES SEC 2
- Property Type: Single Family Home
- Property Subtype: Residential
- Type of Association: Homeowners
- Garage Spaces: 3
- Listing Date: 03/19/2024
- Pets Allowed: No
- Area: 50
- Brokered By: One Sotheby's International Realty
- Legal Description: OAKRIDGE ESTS SEC 2 PB 57-1 LOT 8 BLK 5 LOT SIZE IRREGULAR 75R-57795 F/A/U 30-5011-003-0190
- Taxes, Fees & More
- Maintenance/HOA Fees: No info
- Taxes (PLEASE NOTE THAT: Property taxes on resale can vary and prorated at approximately 2.0% of the purchase price and/or assessed market value. Tax rates differ between municipalities and may vary depending on location and usage): $34,222.00 (2023)
- Real Estate Taxes: No info
- Style Tran: No info
- Special Information: No info
- Security Information: No info
- Pet Restrictions: No info
- Unit Design: No info
- Front Exposure: No info
- Model Name: No info
- Previous List Price: No info
- Parking Description: Circular Driveway, Driveway, Other

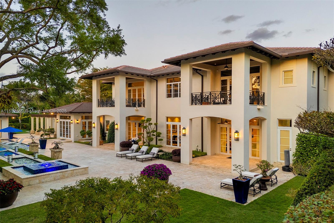
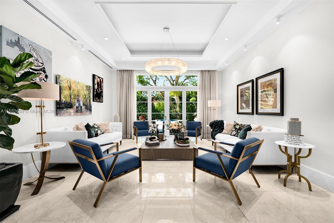

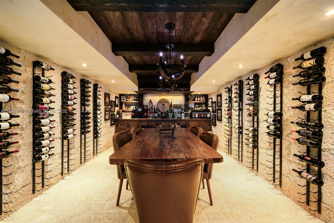
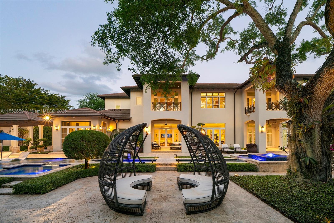
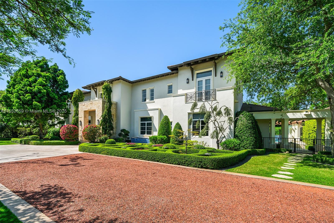
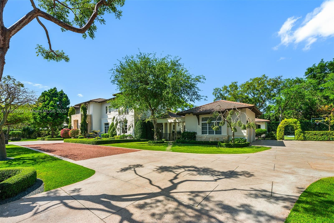
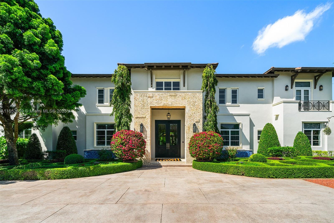
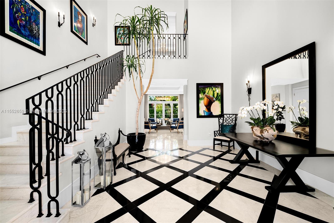
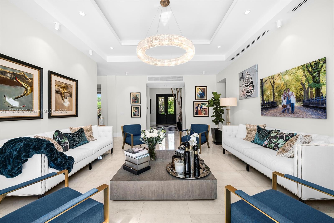
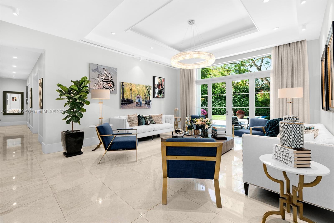
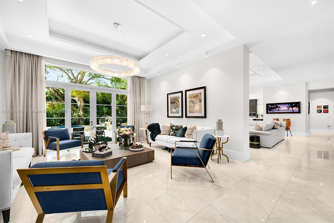
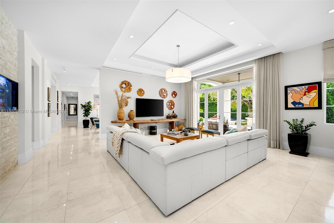
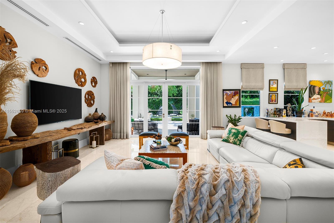
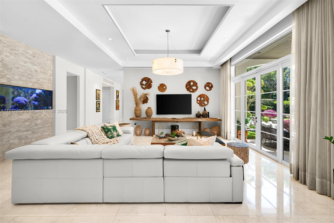
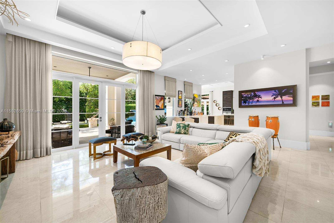
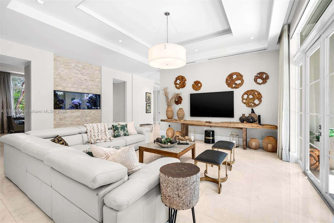

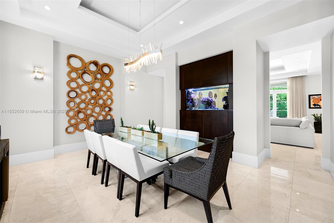
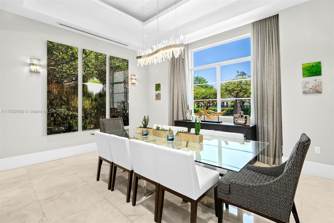

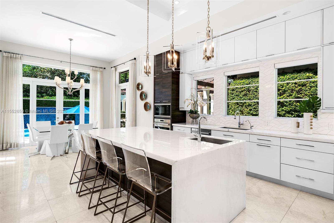
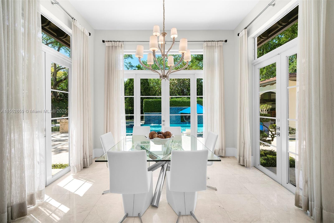
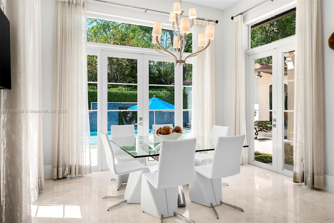
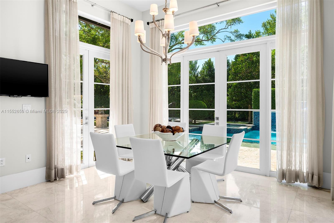

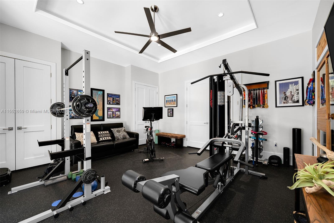
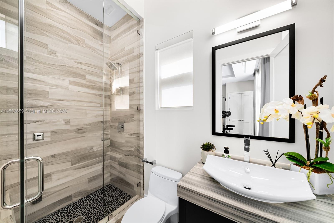
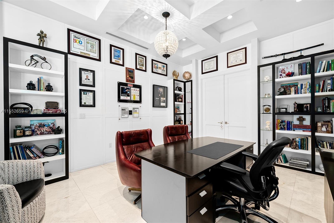
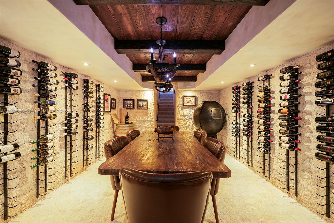
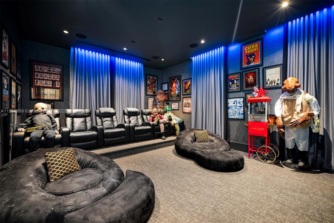
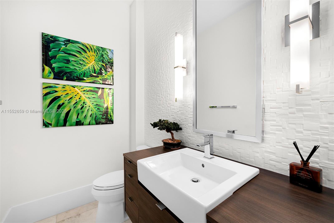
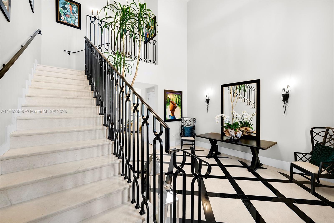
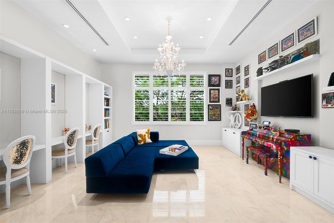
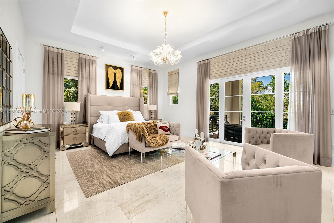
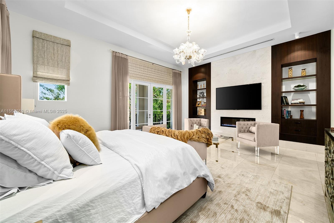
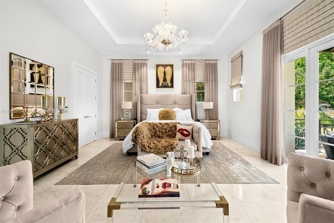
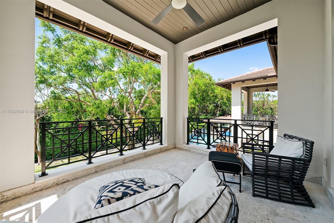
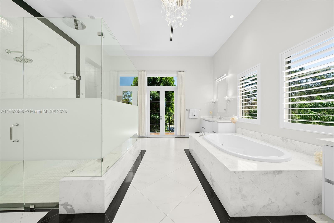
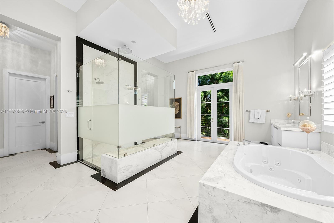
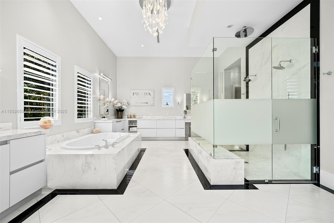
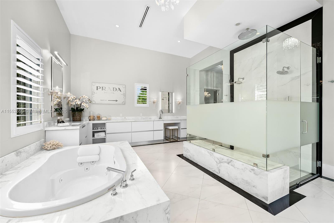
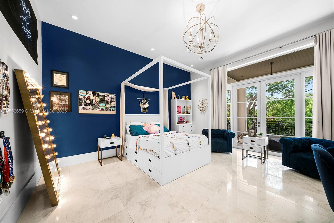
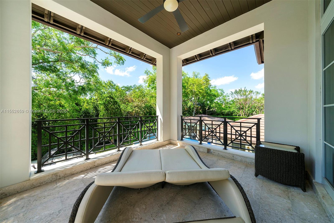
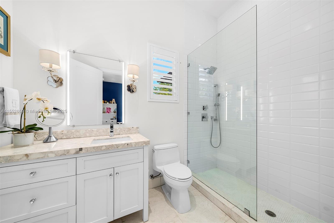
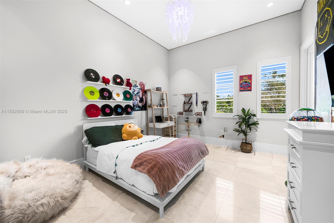

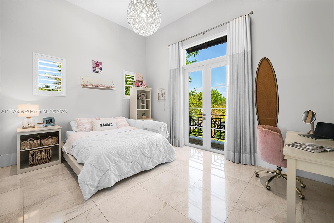
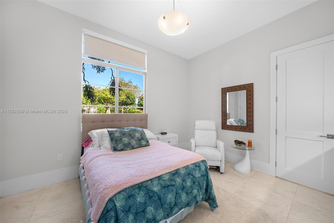
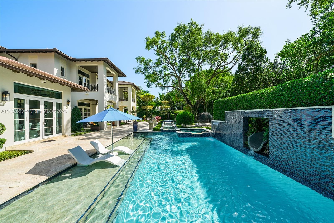
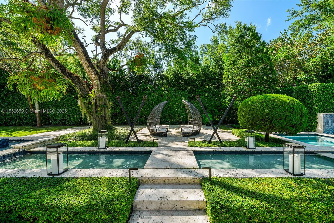
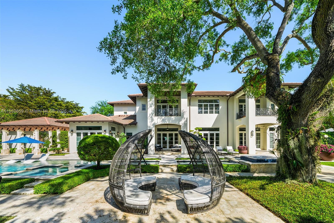
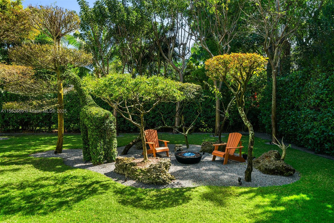
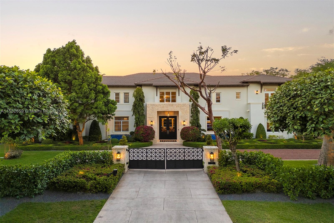
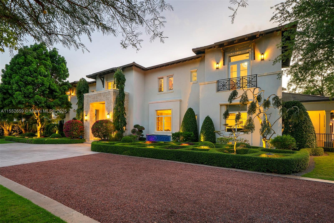
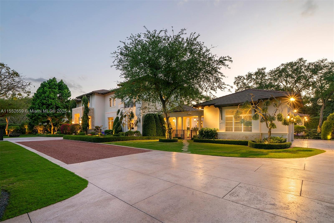
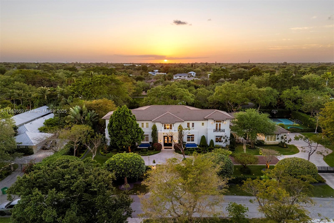
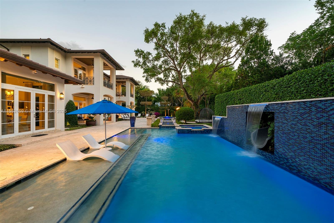
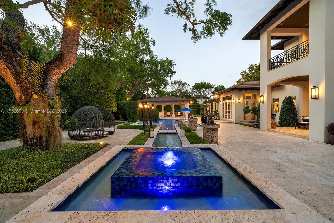
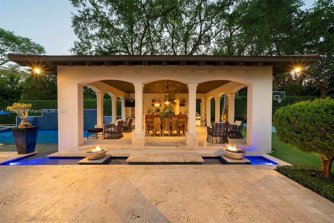
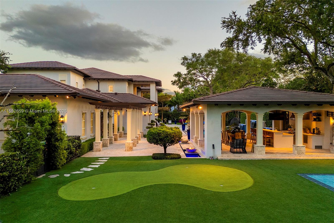
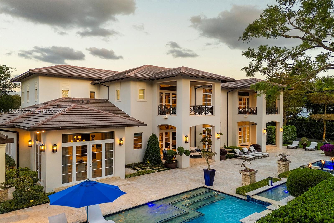
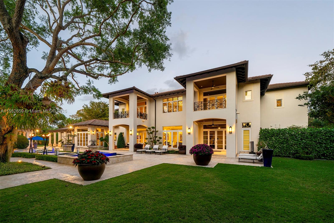





 This property is courtesy of the One Sotheby's International Realty. This listing has been viewed
This property is courtesy of the One Sotheby's International Realty. This listing has been viewed