Overview
Closing Costs Calculator- Status: Active
- Parking 2
- Size: 1,467 ft2/136.29 m2
- Price Per: $330.61 ft2/$3,558.62 m2
- Type: Condo
- Built: 2006
- HOA: $491.00/MO
- MLS Number: A11758257
- View City, Other
- On Site: 22 days
- Updated: 10 Days Ago
- Page Views: 2
Unfurnished This luxurious resort-style condo is in very trendy Downtown Dadeland. Enjoy stunning skyline and breathtaking sunsets from this 2Bed, 2Bath, plus Den/Office, filled with natural light. 1 assigned parking plus 1 free valet for the second car. Largest unit in the building, European-style kitchen with granite countertops and stainless steel appliances, full-size W/D in the laundry/pantry closet. Basic internet, cable, and water are included. This full-service building is ideally located near Dadeland Mall, the University, and Hospitals. Enjoy quality time with friends over coffee, drinks, or a quick bite at nearby hotspots. With Publix, restaurants, shops, and the Metrorail station providing connection to Brickell and the airport, you might find you don't even need a car.
Contact AdvisorPrice History
| Date | Event | Price | Change Rate | Price Per |
|---|---|---|---|---|
| 03/07/2025 | Listed | $485,000.00 | $330.61 ft2/$3,558.62 m2 |
Features
Property Details for 9066 SW 73rd Ct Unit 1210, Pinecrest, FL 33156
- Bedrooms
- Bedrooms: 2
- Bedroom Description: No info
- Bathrooms
- Full Bathrooms: 2
- Half Bathrooms: No info
- Master Bathroom Description: No info
- Exterior and Lot Features
- Exterior Features: Balcony, Security High Impact Doors
- View: City, Other
- Interior, Heating and Cooling
- Interior Features: Bedroom On Main Level, Kitchen Dining Combo, Living Dining Room, Walk In Closets, Elevator
- Appliances: Built In Oven, Dryer, Dishwasher, Electric Range, Disposal, Ice Maker, Microwave, Refrigerator, Self Cleaning Oven, Washer
- Heating Description: Central
- Cooling Description: No info
- Building and Construction
- Floor Description: Ceramic Tile, Hardwood, Wood
- Windows/Treatment: Blinds, Impact Glass
- Construction Type: No info
- Year Built: 2006
- Style: High Rise
- Waterfront and Water Access
- Waterfront Property: No info
- Waterfront Frontage: No info
- Waterfront Description: No info
- Water Access: No info
- Water Description: No info
- School Information
- Elementary School: Kenwood
- Middle School: No info
- High School: Killian Senior
- Other Property Info
- Community Name: No info
- Subdivision Name: METROPOLIS II AT DADELAND
- Property Type: Condo
- Property Subtype: Residential
- Type of Association: Homeowners
- Garage Spaces: 2
- Listing Date: 03/07/2025
- Directions: US-1 West to Dadeland Blvd or Kendall Dr (88 Street) East on Dadeland Blvd. Right across from the Mariott Hotel.
- Pets Allowed: No
- Brokered By: Cervera Real Estate Inc.
- Legal Description: METROPOLIS II AT DADELAND CONDO UNIT 1210 UNDIV 0.71 % INT IN COMMON ELEMENTS OFF REC 24990-2786 COC 25154-0040 11 2006 1
- Taxes, Fees & More
- Maintenance/HOA Fees: $491.00/month
- Taxes (PLEASE NOTE THAT: Property taxes on resale can vary and prorated at approximately 2.0% of the purchase price and/or assessed market value. Tax rates differ between municipalities and may vary depending on location and usage): $6,127.00 (2024)
- Real Estate Taxes: No info
- Style Tran: No info
- Special Information: No info
- Security Information: Lobby Secured, Other, Smoke Detectors
- Pet Restrictions: No info
- Unit Design: No info
- Front Exposure: No info
- Model Name: No info
- Previous List Price: No info
- Parking Description: Assigned, Attached, Garage, Two Or More Spaces, Valet
- Total Floors In Building: 26
- Total Units In Building: No info
- Complex Name: METROPOLIS II
- Total Units In Complex: No info


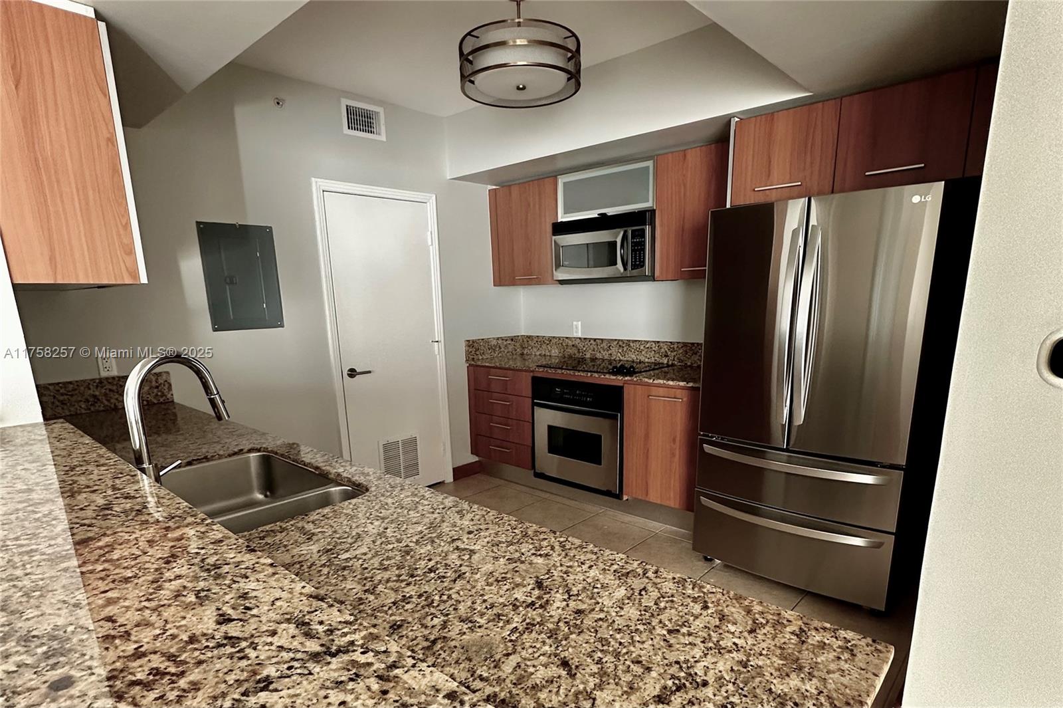






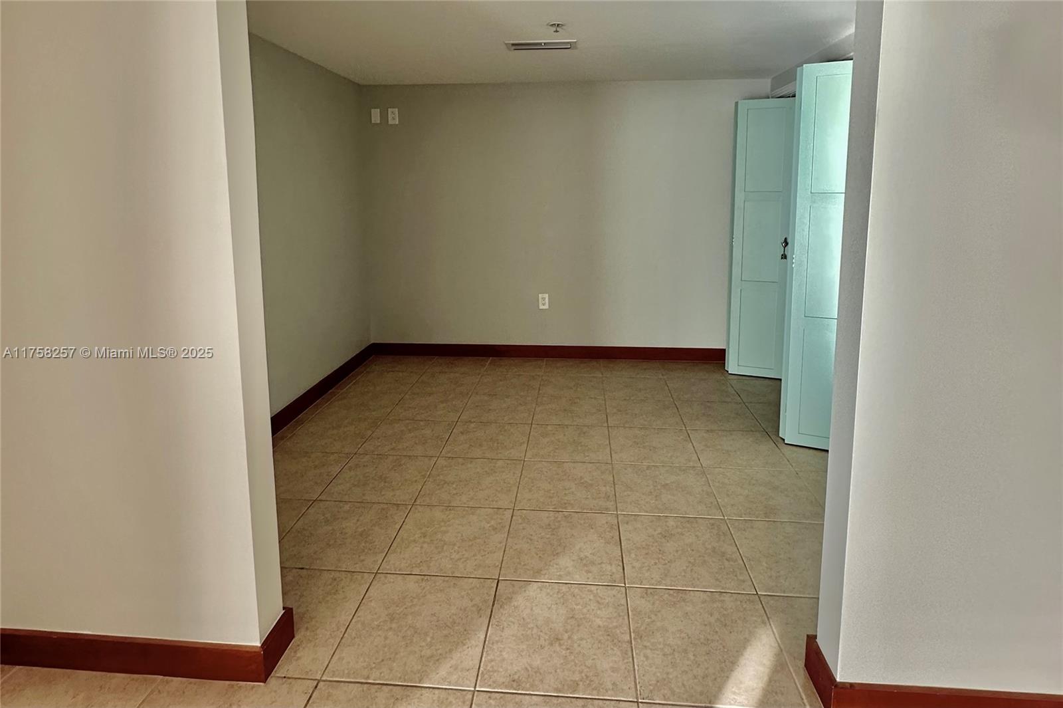











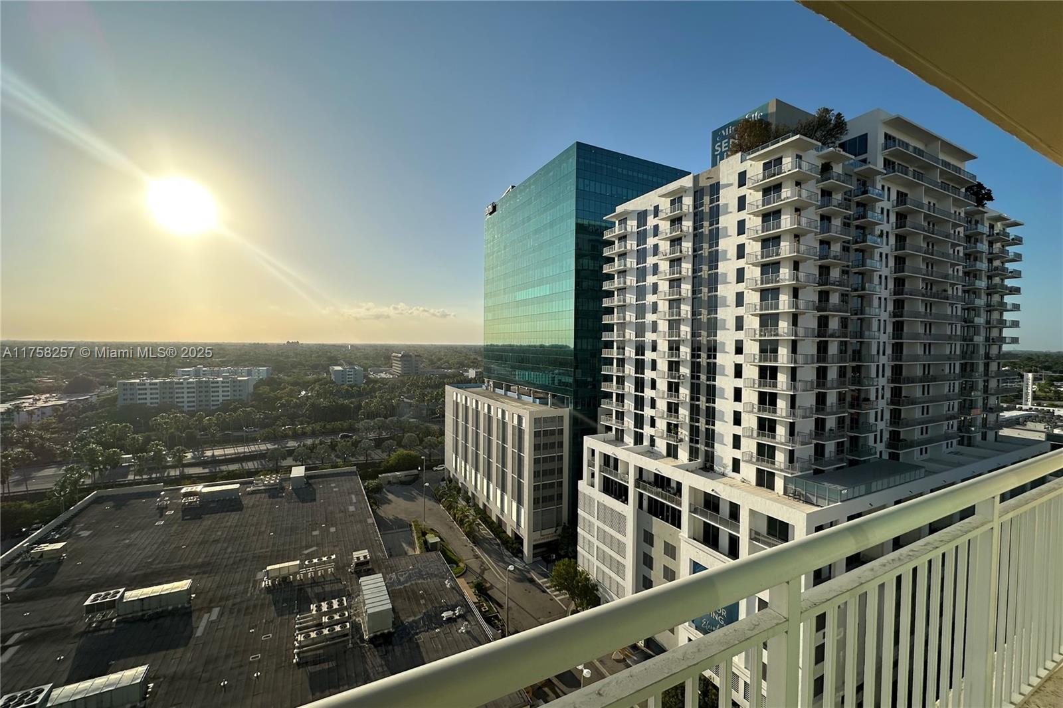

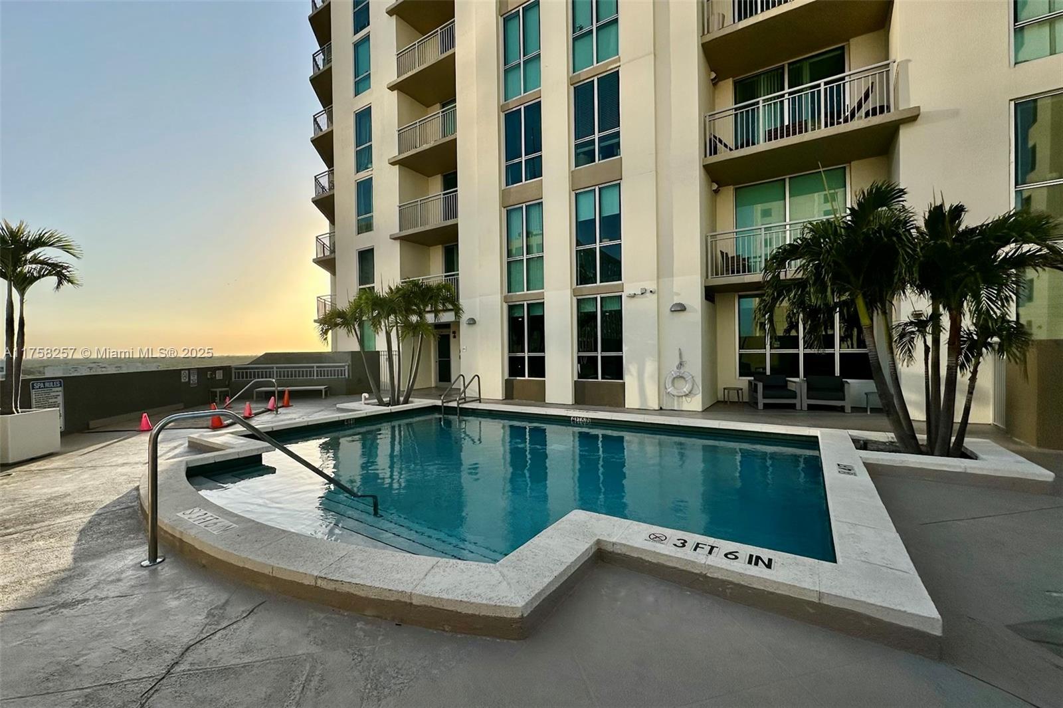
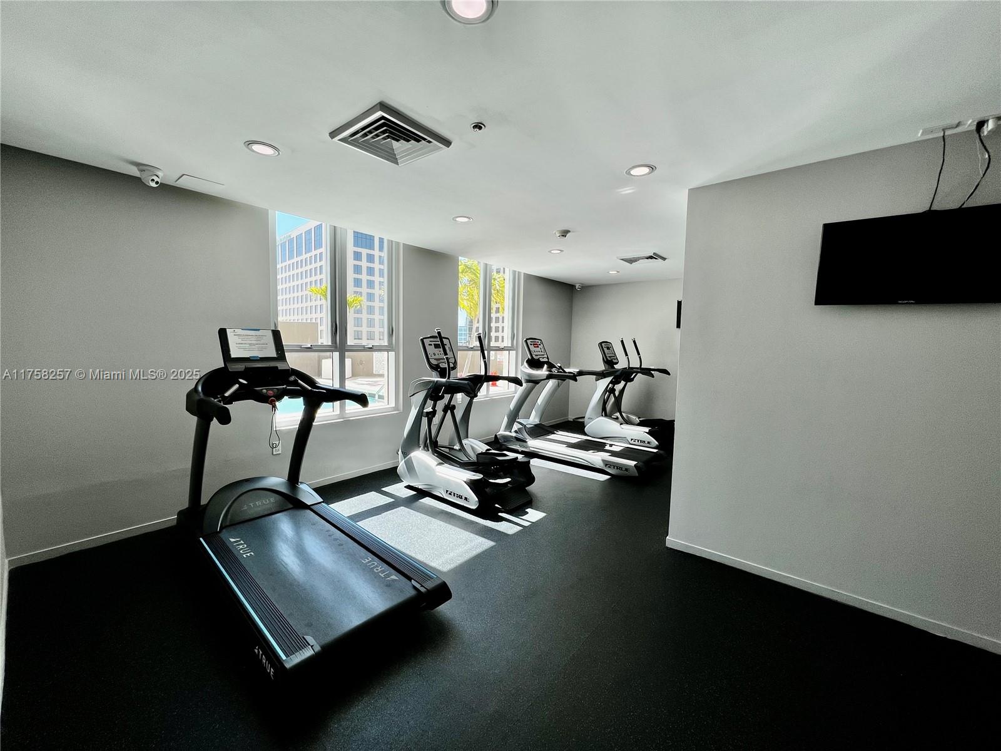
















 This property is courtesy of the Cervera Real Estate Inc.. This listing has been viewed
This property is courtesy of the Cervera Real Estate Inc.. This listing has been viewed