Overview
Closing Costs Calculator- Status: Active
- Parking 1
- Size: 2,111 ft2/196.12 m2
- Price Per: $562.29 ft2/$6,052.47 m2
- Type: Single Family Home
- Built: 1970
- HOA: No info
- MLS Number: A11723042
- View Canal, Water
- On Site: 40 days
- Updated: 5 Hours Ago
- Page Views: 2
WATERFRONT, BEAUTIFULLY RENOVATED-IMMACULATE, SOLID CBS-HARDIE PLANKED. New Metal Roof and Gutters 2022. Impact Garage Door. Spacious 2,432 SQFT OPEN FLOOR PLAN, 3 Bed 2.5 Bath, Located in Downtown Stuart Area. NO HOA, Home Located in X - FLOOD ZONE, 16’ Above Water. NO FIXED BRIDGES, 20 Minutes to St Lucie Inlet, 80’ Waterfront, Vinyl Seawall, 30’ Dock, 12,000 LB Remote Controlled Boat Lift, 1,000 LB Davit, 65' Wide Canal Dredged - 10/2024, 15,840 sq ft of Fenced Property, Largest Waterfront in City of Stuart. Wood Floors Throughout, All New Stainless Steel Appliances including Gas Oven. City Water and Sewer, with Deep Well Water for Irrigation, and Backup Generator. Only 8 minutes to Dock at Downtown Stuart’s shops, and restaurants. Don't miss out on this Exceptional Waterfront Property.
Contact AdvisorPrice History
| Date | Event | Price | Change Rate | Price Per |
|---|---|---|---|---|
| 01/13/2025 | Listed | $1,187,000.00 | $488.08 ft2/$5,253.60 m2 |
Features
Property Details for 508 SW South Carolina Dr, Stuart, FL 34994
- Bedrooms
- Bedrooms: 3
- Bedroom Description: No info
- Bathrooms
- Full Bathrooms: 2
- Half Bathrooms: 1
- Master Bathroom Description: No info
- Exterior and Lot Features
- Exterior Features: Fence, Fruit Trees, Room For Pool, Shed, Tv Antenna, Security High Impact Doors, Storm Security Shutters
- View: Canal, Water
- Interior, Heating and Cooling
- Interior Features: Entrance Foyer, French Doors Atrium Doors, First Floor Entry, Kitchen Dining Combo, Living Dining Room, Main Level Primary, Tub Shower, Walk In Closets, Workshop
- Appliances: Dryer, Dishwasher, Electric Water Heater, Gas Range, Ice Maker, Microwave, Other, Refrigerator, Washer
- Heating Description: Central
- Cooling Description: No info
- Building and Construction
- Floor Description: Hardwood, Wood
- Windows/Treatment: Blinds
- Construction Type: No info
- Year Built: 1970
- Style: Ranch, One Story
- Waterfront and Water Access
- Waterfront Property: Yes
- Waterfront Frontage: No info
- Waterfront Description: Canal Access, No Fixed Bridges, Ocean Access, Seawall
- Water Access: Public, Well
- Water Description: No info
- School Information
- Elementary School: J. D. Parker Elementary
- Middle School: Stuart
- High School: Jensen Beach
- Other Property Info
- Community Name: No info
- Subdivision Name: PALMETTO HARBOR
- Property Type: Single Family Home
- Property Subtype: Residential
- Type of Association: Homeowners
- Garage Spaces: 1
- Listing Date: 01/13/2025
- Directions: South West South Monterey Road turn North on South West Palm City Rd, then turn West on South West South Carolina Drive. The home will be on your right.
- Pets Allowed: No
- Area: 6080
- Brokered By: Water Vista Realty, Inc.
- Legal Description: PALMETTO HARBOR LOT 20
- Taxes, Fees & More
- Maintenance/HOA Fees: No info
- Taxes (PLEASE NOTE THAT: Property taxes on resale can vary and prorated at approximately 2.0% of the purchase price and/or assessed market value. Tax rates differ between municipalities and may vary depending on location and usage): $3,593.00 (2024)
- Real Estate Taxes: No info
- Style Tran: No info
- Special Information: No info
- Security Information: Security System Owned, Smoke Detectors
- Pet Restrictions: No info
- Unit Design: No info
- Front Exposure: No info
- Model Name: No info
- Previous List Price: No info
- Parking Description: Attached, Circular Driveway, Garage, Rv Access Parking, Garage Door Opener

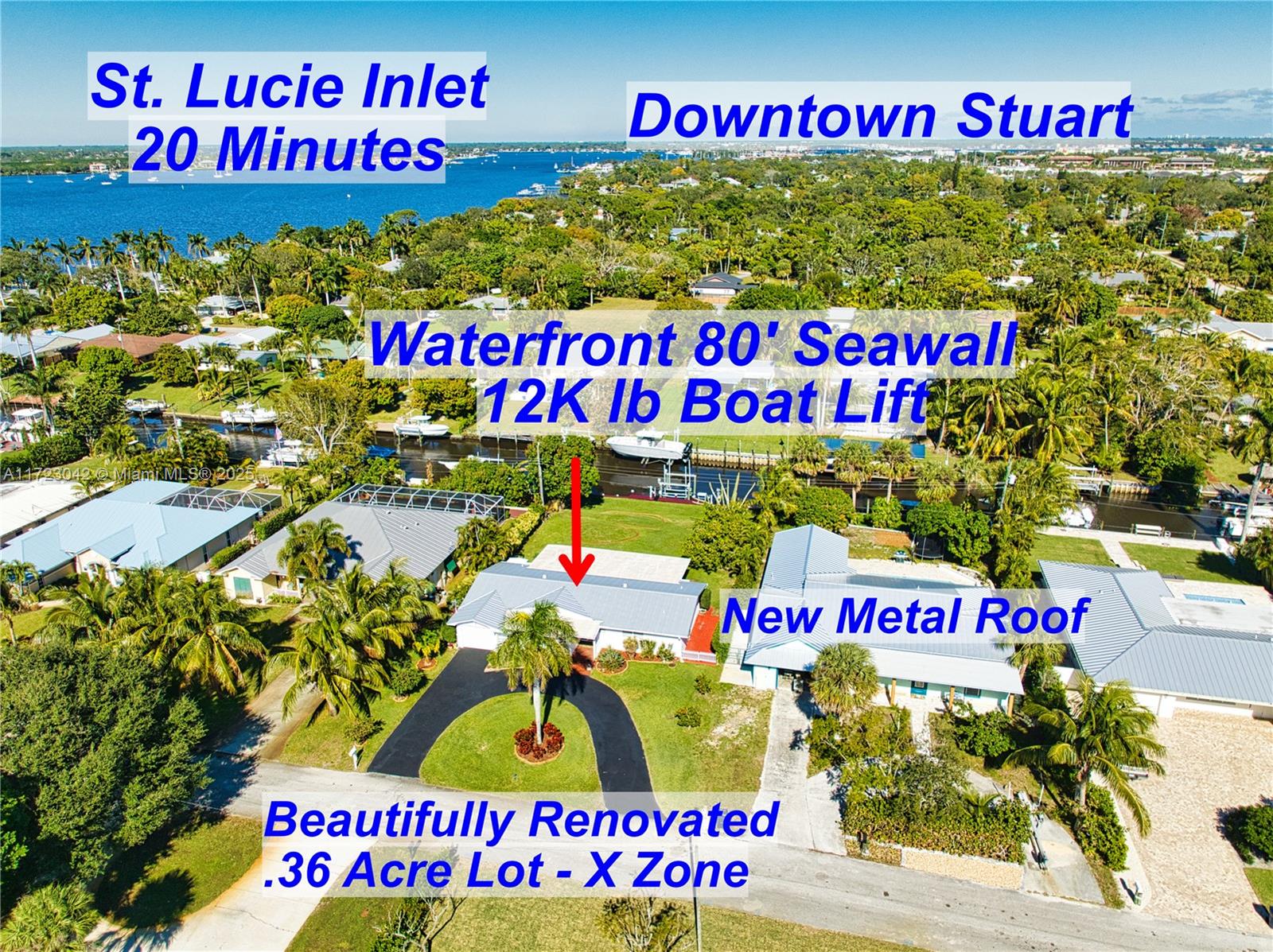


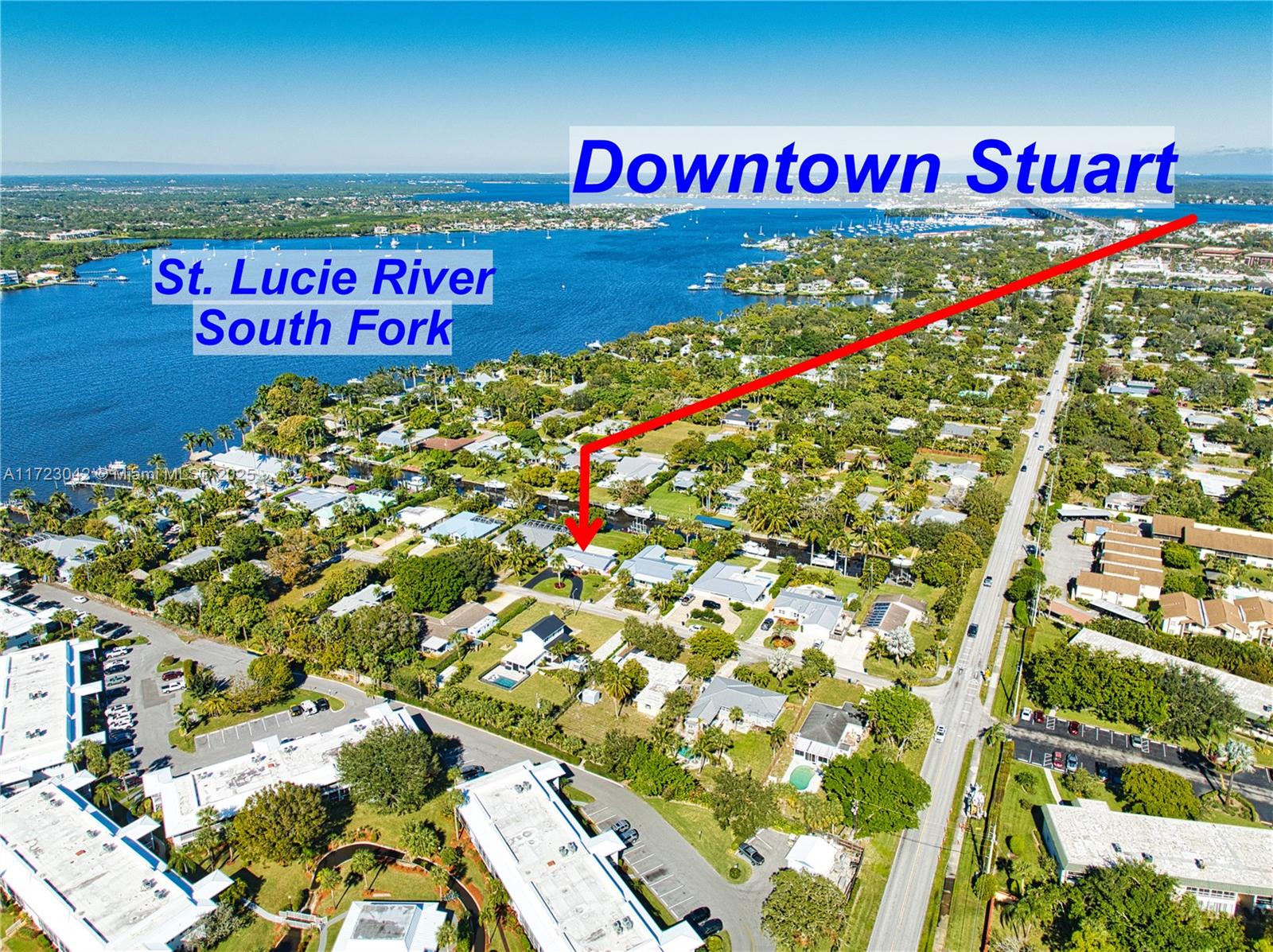

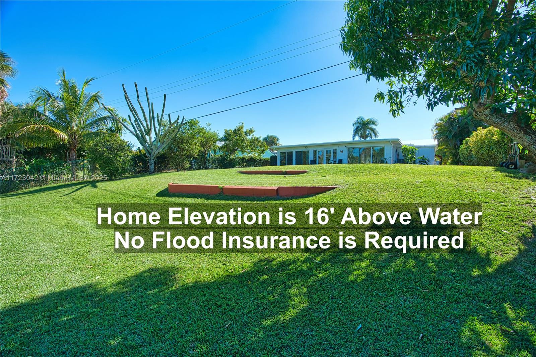



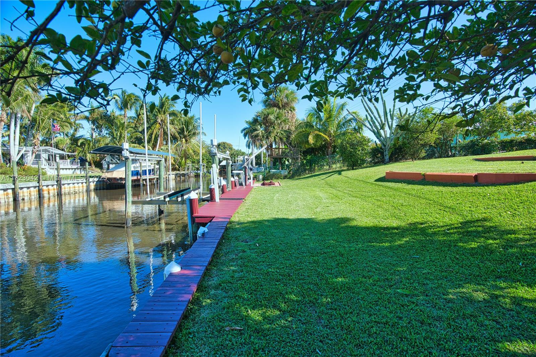




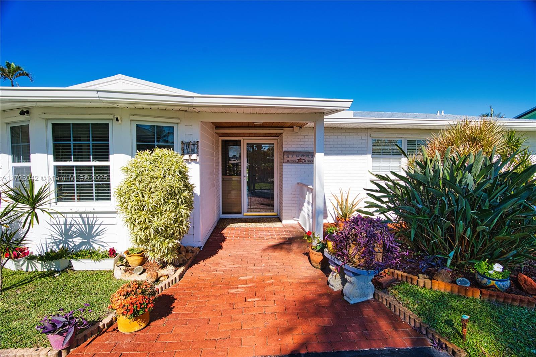
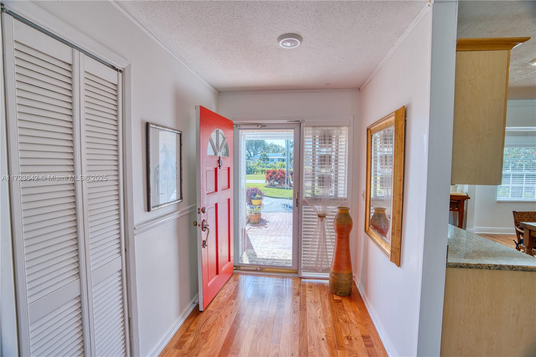

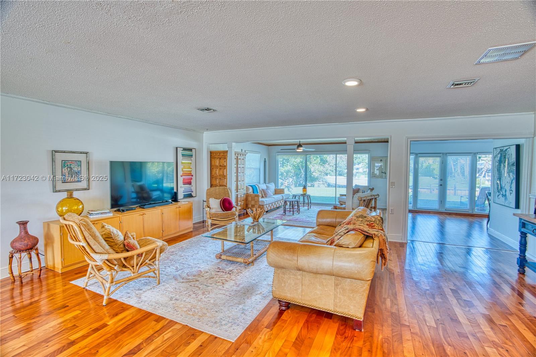
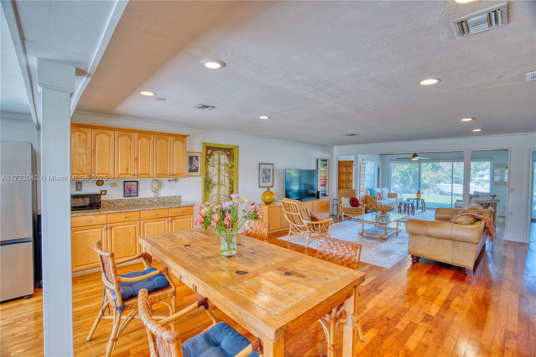



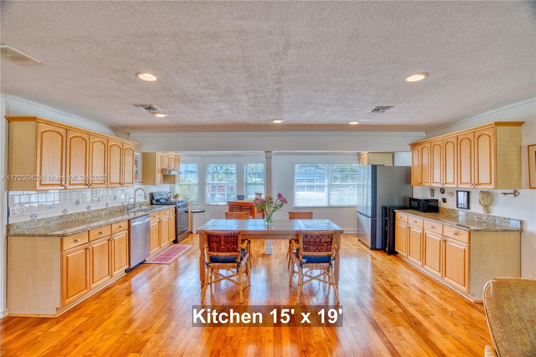
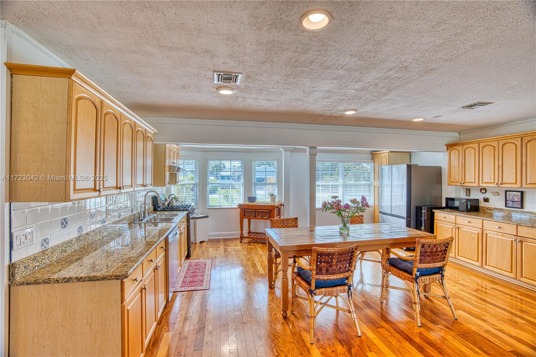
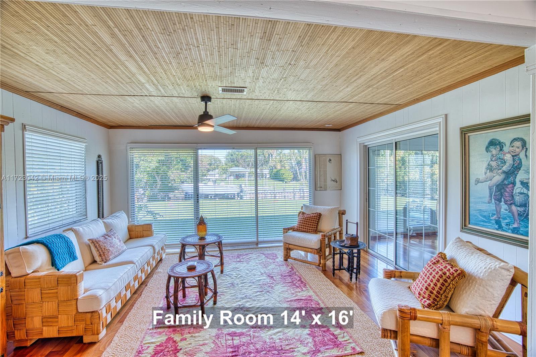
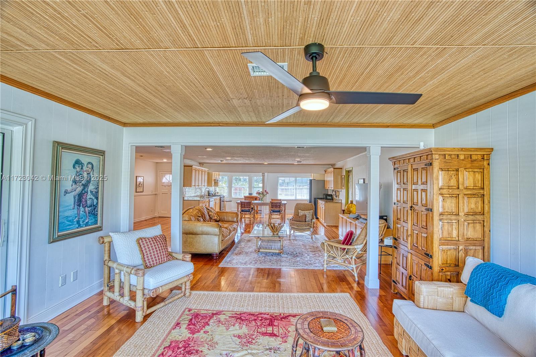








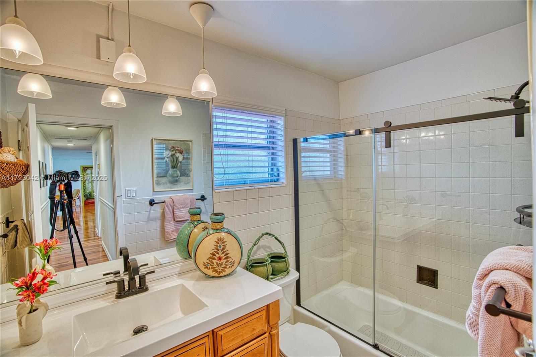



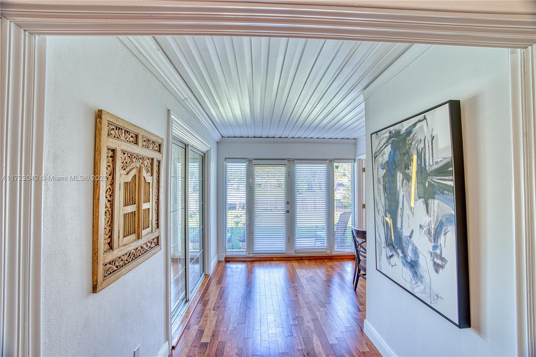

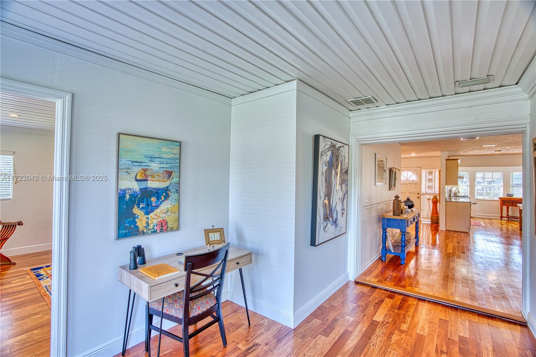
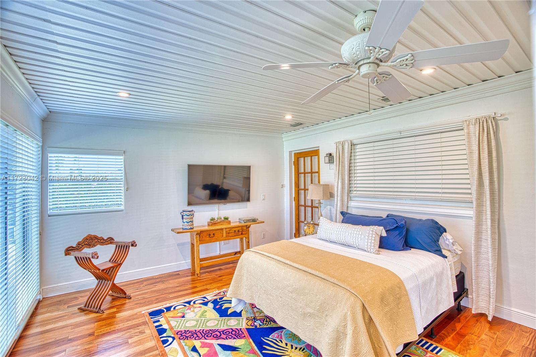

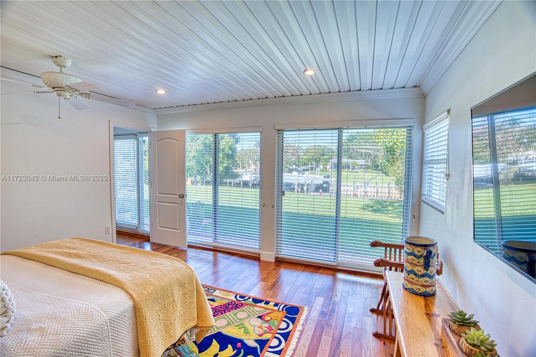

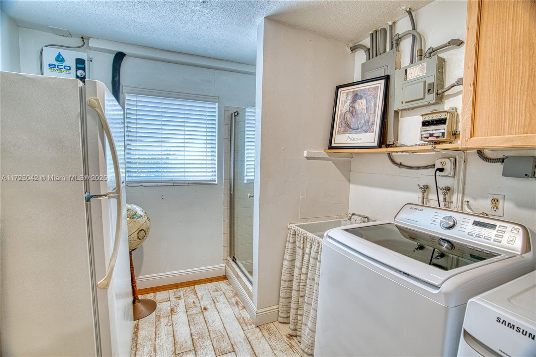






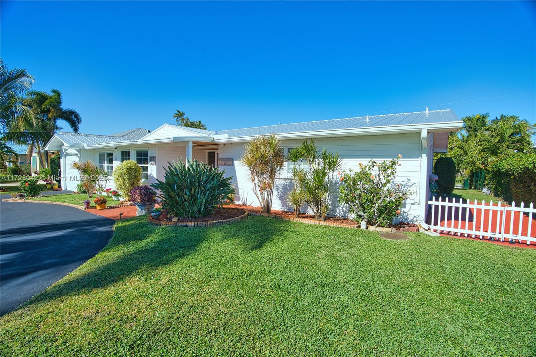



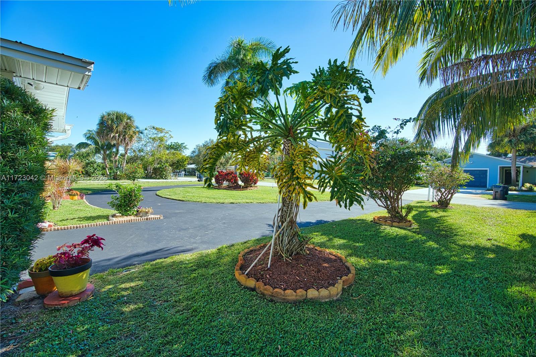





 This property is courtesy of the Water Vista Realty, Inc.. This listing has been viewed
This property is courtesy of the Water Vista Realty, Inc.. This listing has been viewed