Overview
Closing Costs Calculator- Status: Active
- Parking No info
- Size: 3,274 ft2/304.16 m2
- Price Per: $634.09 ft2/$6,825.25 m2
- Type: Single Family Home
- Built: 2018
- HOA: No info
- MLS Number: A11617879
- View Other
- On Site: 118 days
- Updated: 2 Days Ago
- Page Views: 0
Furnished Experience the pinnacle of luxury in this exceptional home, where every detail embodies modern sophistication and craftsmanship. Built in 2018 and nestled in downtown Stuart, this residence seamlessly combines opulence with functionality. From its high vaulted ceilings to the state-of-the-art kitchen and breathtaking pool area with a built-in firepit, every aspect exudes elegance and comfort. The master suite is a sanctuary of luxury, featuring an exquisite master bedroom with a swank wine refrigerator and ice maker, and a spa-like master bathroom. The home boasts 1800's reclaimed barn-wood flooring and meticulous attention to detail in every fixture and finish.
Contact AdvisorPrice History
| Date | Event | Price | Change Rate | Price Per |
|---|---|---|---|---|
| 02/07/2025 | Price Reduced | $2,075,999.00 | 1.1% | $533.40 ft2/$5,741.49 m2 |
| 01/23/2025 | Price Reduced | $2,099,999.00 | 1.6% | $539.57 ft2/$5,807.87 m2 |
| 10/27/2024 | Listed | $2,134,999.00 | $548.56 ft2/$5,904.66 m2 |
Features
Property Details for 545 SW Indianola St, Stuart, FL 34994
- Bedrooms
- Bedrooms: 5
- Bedroom Description: No info
- Bathrooms
- Full Bathrooms: 3
- Half Bathrooms: 1
- Master Bathroom Description: No info
- Exterior and Lot Features
- Exterior Features: Barbecue, Fence, Lighting, Patio, Propane Tank Leased
- View: Other
- Interior, Heating and Cooling
- Interior Features: Built In Features, Bedroom On Main Level, Closet Cabinetry, French Doors Atrium Doors, First Floor Entry, High Ceilings, Pantry, Split Bedrooms, Vaulted Ceilings, Bar, Walk In Closets
- Appliances: Dryer, Dishwasher, Electric Range, Disposal, Gas Range, Gas Water Heater, Ice Maker, Microwave, Refrigerator, Washer
- Heating Description: Central
- Cooling Description: No info
- Building and Construction
- Floor Description: Tile
- Windows/Treatment: Arched, Impact Glass
- Construction Type: No info
- Year Built: 2018
- Style: Detached, Two Story
- Waterfront and Water Access
- Waterfront Property: No info
- Waterfront Frontage: No info
- Waterfront Description: No info
- Water Access: Public
- Water Description: No info
- School Information
- Elementary School: No info
- Middle School: No info
- High School: No info
- Other Property Info
- Community Name: No info
- Subdivision Name: BESSEY'S 2ND ADDITION H W
- Property Type: Single Family Home
- Property Subtype: Residential
- Type of Association: Homeowners
- Garage Spaces: No info
- Listing Date: 10/27/2024
- Pets Allowed: No
- Area: 6080
- Brokered By: Joshua Realty Services, LLC.
- Legal Description: BESSEY 2ND ADDN LOT 166
- Taxes, Fees & More
- Maintenance/HOA Fees: No info
- Taxes (PLEASE NOTE THAT: Property taxes on resale can vary and prorated at approximately 2.0% of the purchase price and/or assessed market value. Tax rates differ between municipalities and may vary depending on location and usage): $9,071.00 (2022)
- Real Estate Taxes: No info
- Style Tran: No info
- Special Information: No info
- Security Information: Smoke Detectors
- Pet Restrictions: No info
- Unit Design: No info
- Front Exposure: No info
- Model Name: No info
- Previous List Price: No info
- Parking Description: Circular Driveway, Driveway

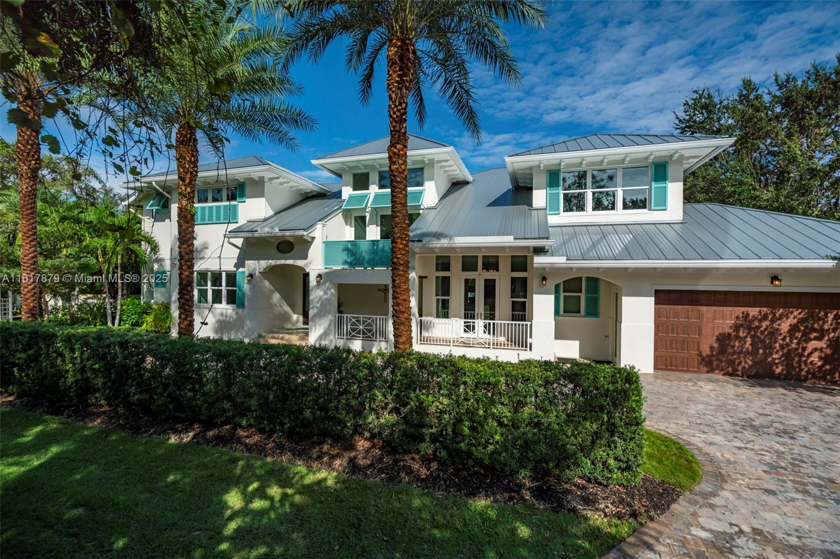
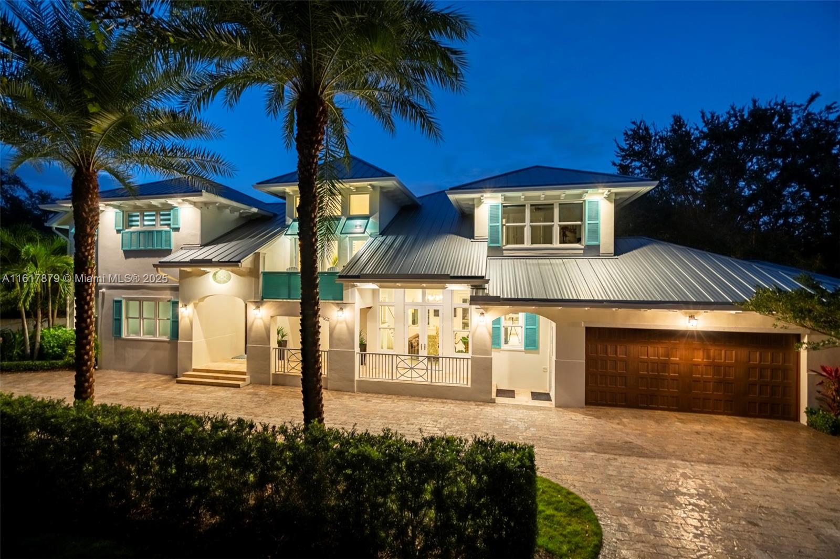

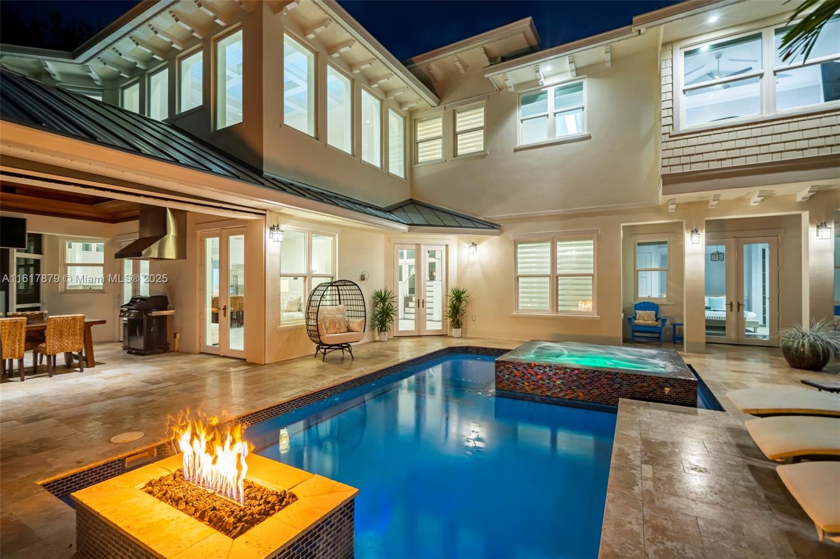














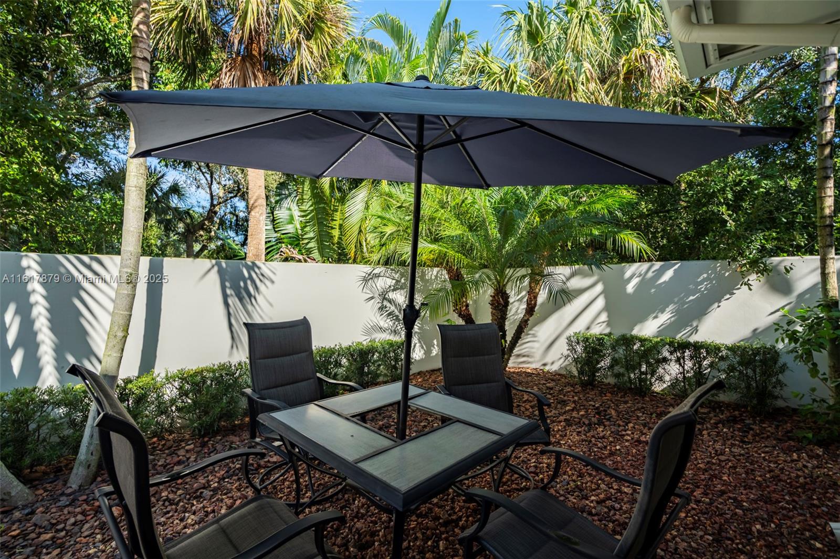









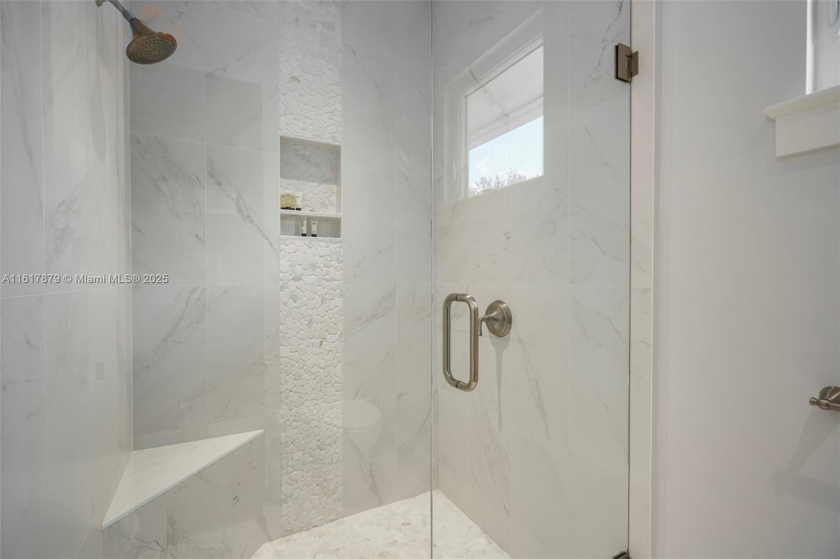



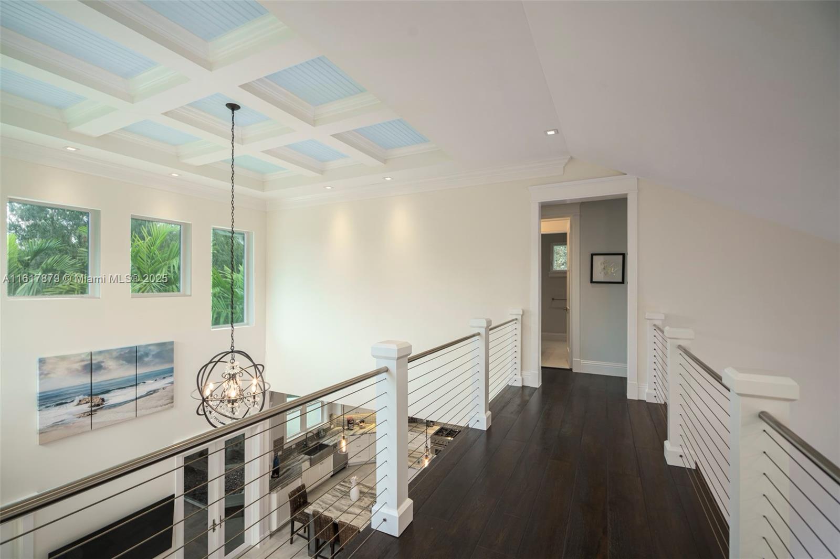







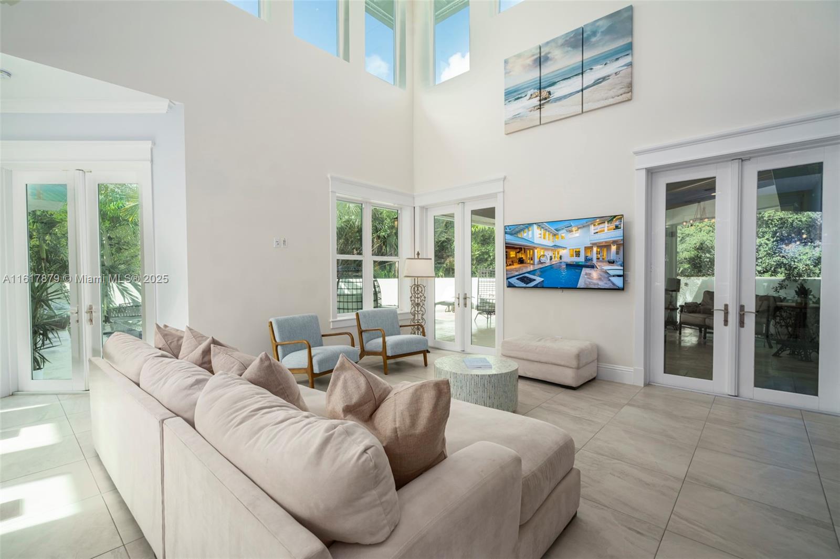




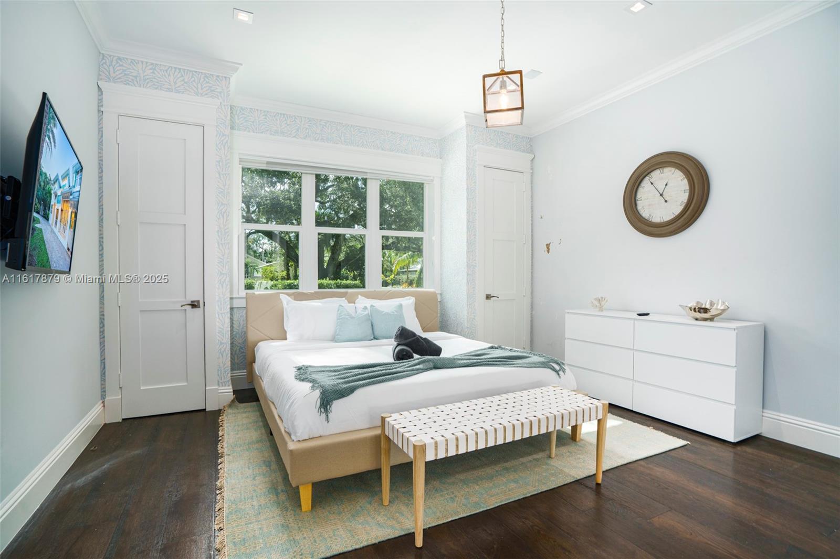








 This property is courtesy of the Joshua Realty Services, LLC.. This listing has been viewed
This property is courtesy of the Joshua Realty Services, LLC.. This listing has been viewed