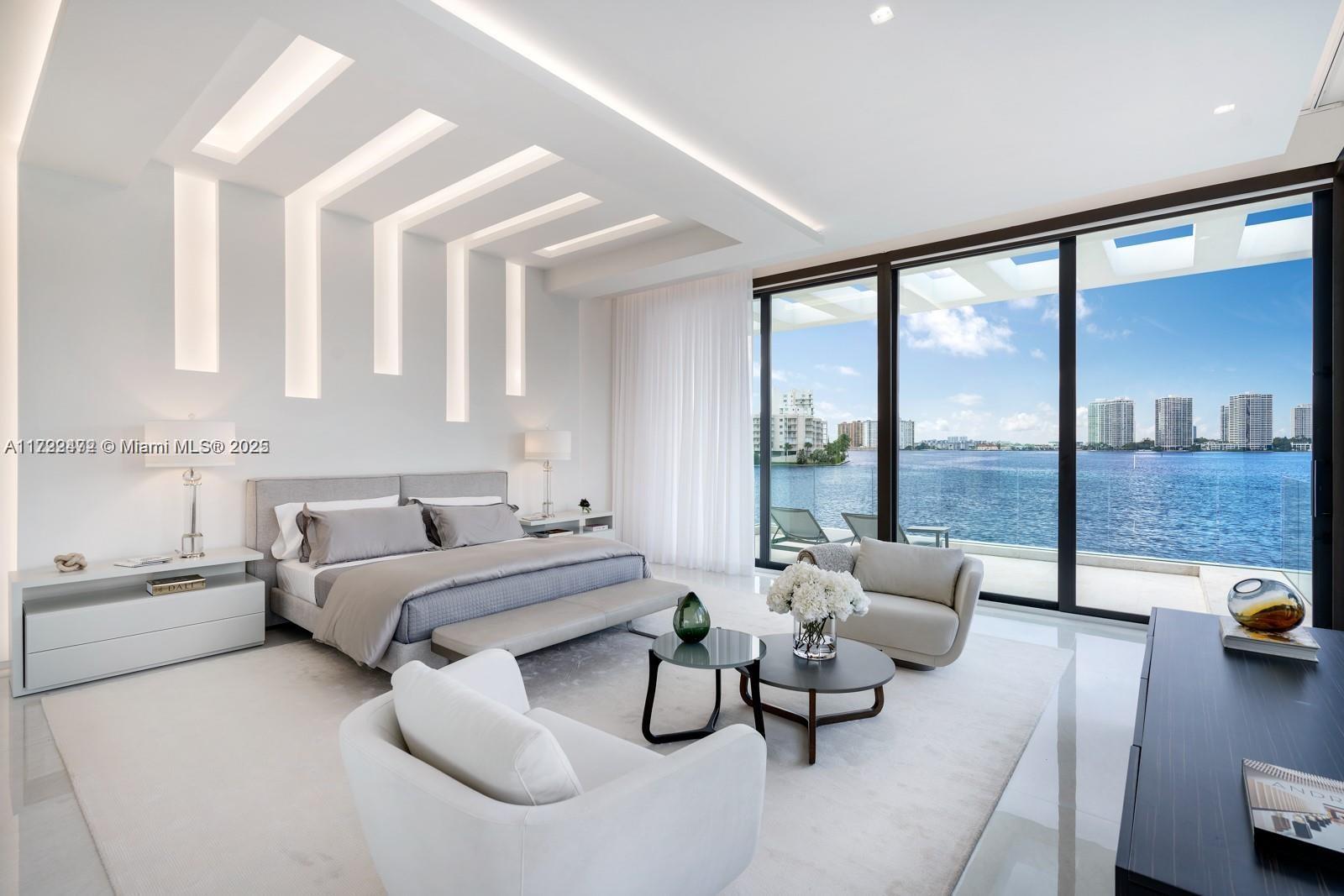Overview
Closing Costs Calculator- Status: Active
- Parking 2
- Size: 7,511 ft2/697.79 m2
- Price Per: $1,657.57 ft2/$17,841.93 m2
- Type: Single Family Home
- Built: 2021
- HOA: No info
- MLS Number: A11722472
- View Bay, Canal
- On Site: 77 days
- Updated: 1 Days Ago
- Page Views: 8
Negotiable furnished This contemporary waterfront residence, a collaboration between architect Danny Sorogon and interior designer Steven G, showcases bespoke architectural details that enhance its comfort and opulence. Crafted with precision, the home boasts a glass-box elevator, a custom floating staircase, sculptural walls cleverly concealing hidden doorways, and exquisite stonework finishes, creating a truly unique design. Luxurious amenities, including a Veneta Cucina chef’s kitchen with Wolf and Subzero appliances, 27-foot ceilings and expansive glass walls offering stunning Intracoastal Waterway views. A new dock for your showpiece yacht, and indulge in the resort-style pool, spa, summer kitchen, and an oversized rooftop terrace and games deck. Live grandly in this masterfully designed family residence.
Contact AdvisorDevelopment Amenities
Development Amenities:
- None
Price History
| Date | Event | Price | Change Rate | Price Per |
|---|---|---|---|---|
| 03/19/2025 | Price Reduced | $12,450,000.00 | 4.2% | $1,458.36 ft2/$15,697.64 m2 |
| 01/13/2025 | Listed | $12,999,000.00 | $1,522.67 ft2/$16,389.85 m2 |
Features
Property Details for 18530 N Bay Rd, Sunny Isles Beach, FL 33160
- Bedrooms
- Bedrooms: 6
- Bedroom Description: No info
- Bathrooms
- Full Bathrooms: 8
- Half Bathrooms: 1
- Master Bathroom Description: No info
- Exterior and Lot Features
- Exterior Features: Barbecue, Security High Impact Doors, Lighting, Outdoor Grill
- View: Bay, Canal
- Interior, Heating and Cooling
- Interior Features: Built In Features, Bedroom On Main Level, Closet Cabinetry, Dining Area, Separate Formal Dining Room, Family Dining Room, First Floor Entry, High Ceilings, Kitchen Island, Pantry, Sitting Area In Primary, Upper Level Primary, Vaulted Ceilings, Elevator
- Appliances: Dryer, Dishwasher, Electric Water Heater, Disposal, Gas Range, Ice Maker, Microwave, Refrigerator, Trash Compactor
- Heating Description: Central, Electric
- Cooling Description: No info
- Building and Construction
- Floor Description: Marble
- Windows/Treatment: Impact Glass
- Construction Type: No info
- Year Built: 2021
- Style: Contemporary Modern, Two Story
- Waterfront and Water Access
- Waterfront Property: Yes
- Waterfront Frontage: No info
- Waterfront Description: Bayfront, Canal Access, No Fixed Bridges, Ocean Access
- Water Access: Public
- Water Description: No info
- School Information
- Elementary School: No info
- Middle School: No info
- High School: No info
- Other Property Info
- Community Name: Golden Shores
- Subdivision Name: GOLDEN SHORES OCEAN BLVD
- Property Type: Single Family Home
- Property Subtype: Residential
- Type of Association: Homeowners
- Garage Spaces: 2
- Listing Date: 01/13/2025
- Pets Allowed: No
- Area: 22
- Brokered By: Douglas Elliman
- Legal Description: GOLDEN SHORES OCEAN BLVD ESTS SEC D PB 53-48 LOT 3 BLK 14 LOT SIZE 79.170 X 150 OR 15303-1226 1291 4 F/A/U 30-2202-006-0690
- Taxes, Fees & More
- Maintenance/HOA Fees: No info
- Taxes (PLEASE NOTE THAT: Property taxes on resale can vary and prorated at approximately 2.0% of the purchase price and/or assessed market value. Tax rates differ between municipalities and may vary depending on location and usage): $122,029.00 (2024)
- Real Estate Taxes: No info
- Style Tran: No info
- Special Information: No info
- Security Information: No info
- Pet Restrictions: No info
- Unit Design: No info
- Front Exposure: No info
- Model Name: No info
- Previous List Price: No info
- Parking Description: Attached, Driveway, Garage, Guest, Garage Door Opener
















 This property is courtesy of the Douglas Elliman. This listing has been viewed
This property is courtesy of the Douglas Elliman. This listing has been viewed