Overview
Closing Costs Calculator- Status: Active
- Parking 1
- Size: 1,488 ft2/138.24 m2
- Price Per: $335.35 ft2/$3,609.67 m2
- Type: Condo
- Built: 1976
- HOA: $617.00/MO
- MLS Number: A11542981
- View Bay, Intercoastal, Ocean
- On Site: 344 days
- Updated: 17 Days Ago
- Page Views: 93
Furnished This split-floor plan has 1488 sq ft and features two bedrooms and two full bathrooms. The unit offers stunning views of the ocean, bay, and intercoastal areas, providing breathtaking sunrise views from the sea. Beautiful Sunny Isles Beach is near the building, and both Aventura and Bal Harbour Malls are within a ten-minute drive. Plenty of restaurants and shopping options are available within a two-minute drive from the building. Sunny Isles Beach is a safe area for a leisurely walk anytime. There are also parks, places of worship, and The Pier nearby. Additionally, the building will introduce new amenities, including a new pool, tennis court, planters, and pickleball courts, by the end of 2025.
Contact AdvisorDevelopment Amenities
Development Amenities:
- Bike Storage
- Billiard Room
- Boat Dock
- Clubhouse / Clubroom
- Elevators
- Fitness Center
- Laundry
- Library
- Manager On Site
- Picnic Area
- Pier
- Pool
- Recreation Facilities
- Sauna
- Shuffleboard
- Storage
- Tennis Court
- Trails
- Trash Chute
Price History
| Date | Event | Price | Change Rate | Price Per |
|---|---|---|---|---|
| 03/06/2024 | Price Reduced | $499,000.00 | 0.2% | $335.35 ft2/$3,609.67 m2 |
| 03/04/2024 | Price Increased | $499,999.00 | 99,899.8% | $336.02 ft2/$3,616.90 m2 |
| 03/02/2024 | Listed | $500.00 | $0.34 ft2/$3.62 m2 |
Features
Property Details for 301 174th St Unit 2217, Sunny Isles Beach, FL 33160
- Bedrooms
- Bedrooms: 2
- Bedroom Description: No info
- Bathrooms
- Full Bathrooms: 2
- Half Bathrooms: No info
- Master Bathroom Description: No info
- Exterior and Lot Features
- Exterior Features: Awnings, Balcony, Deck
- View: Bay, Intercoastal, Ocean
- Interior, Heating and Cooling
- Interior Features: Bedroom On Main Level, First Floor Entry, Main Living Area Entry Level, Other, Split Bedrooms, Walk In Closets, Elevator
- Appliances: Dishwasher, Disposal
- Heating Description: Central
- Cooling Description: No info
- Building and Construction
- Floor Description: Carpet, Ceramic Tile, Tile
- Windows/Treatment: No info
- Construction Type: No info
- Year Built: 1976
- Style: High Rise
- Waterfront and Water Access
- Waterfront Property: Yes
- Waterfront Frontage: No info
- Waterfront Description: Bayfront, Intracoastal Access, Seawall
- Water Access: No info
- Water Description: No info
- School Information
- Elementary School: Norman S. Edelcup K-8
- Middle School: Highland Oaks
- High School: Alonzo and Tracy Mourning Sr. High
- Other Property Info
- Community Name: Winston Towers 500
- Subdivision Name: WINSTON TOWERS 500 CONDO
- Property Type: Condo
- Property Subtype: Residential
- Type of Association: Homeowners
- Garage Spaces: 1
- Listing Date: 03/02/2024
- Pets Allowed: No
- Brokered By: London Foster Realty
- Legal Description: WINSTON TOWERS 500 CONDO UNIT 2217 UNDIV.23456% INT IN COMMON ELEMENTS OFF REC 9432-905 F/A/U 30-2211-024-3790 OR 20369-2834 03-2002-4
- Taxes, Fees & More
- Maintenance/HOA Fees: $617.00/month
- Taxes (PLEASE NOTE THAT: Property taxes on resale can vary and prorated at approximately 2.0% of the purchase price and/or assessed market value. Tax rates differ between municipalities and may vary depending on location and usage): $5,584.00 (2023)
- Real Estate Taxes: No info
- Style Tran: No info
- Special Information: No info
- Security Information: Elevator Secured, Secured Garage Parking, Lobby Secured, Fire Sprinkler System, Smoke Detectors
- Pet Restrictions: No info
- Unit Design: No info
- Front Exposure: No info
- Model Name: No info
- Previous List Price: No info
- Parking Description: Assigned, Attached, Garage, Guest, Other
- Total Floors In Building: 24
- Total Units In Building: No info
- Complex Name: Winston Towers 500 Condo
- Total Units In Complex: No info

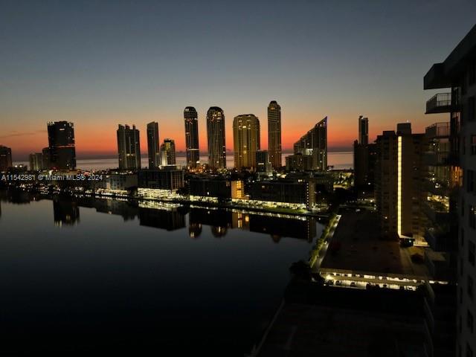
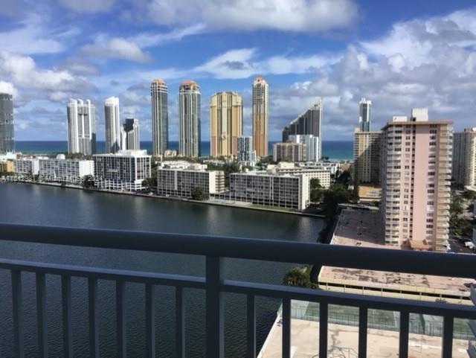
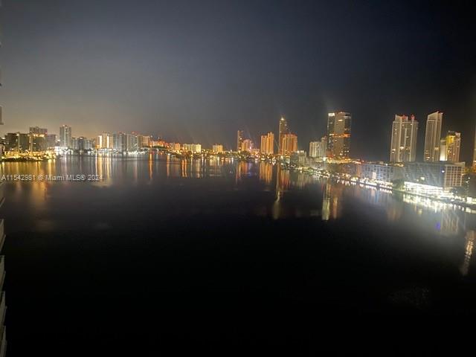
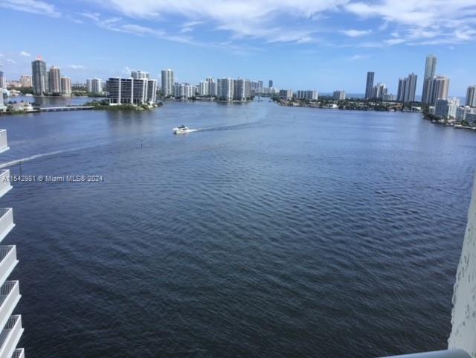
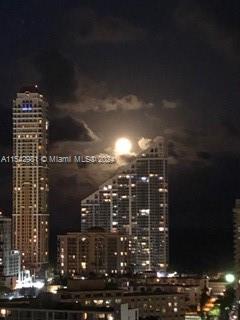
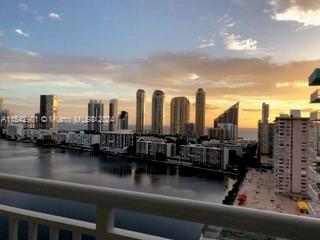
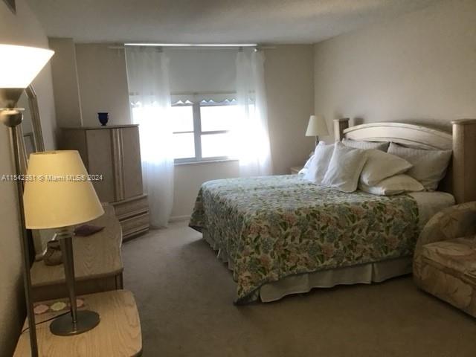
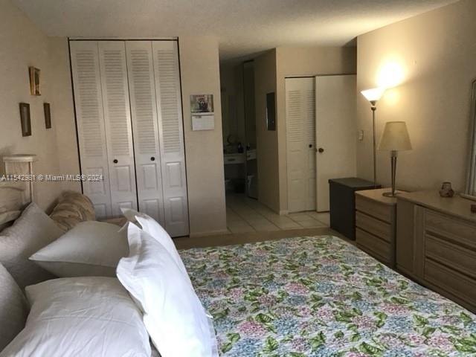
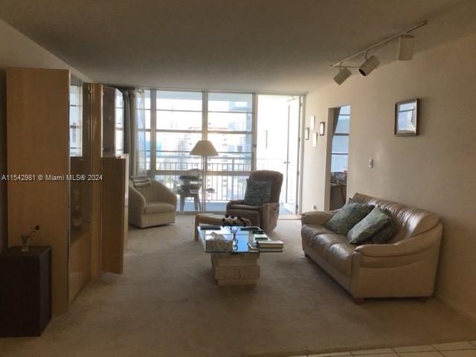
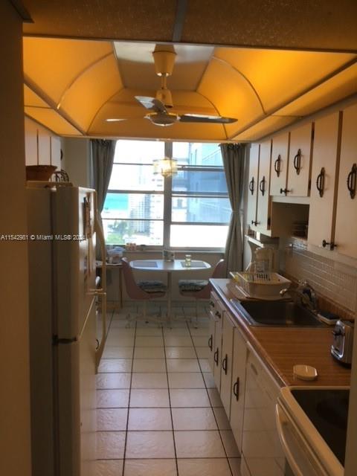
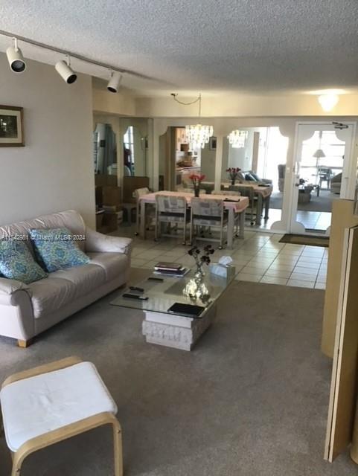
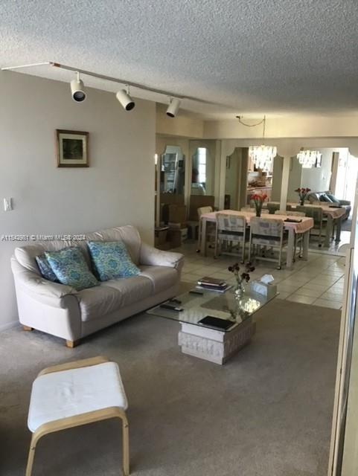
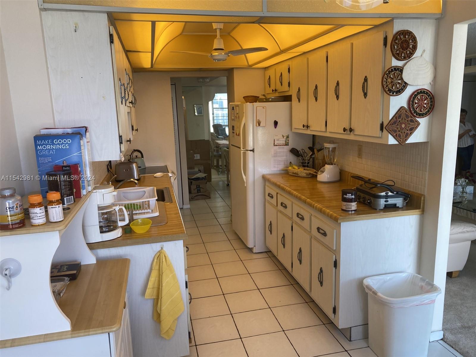
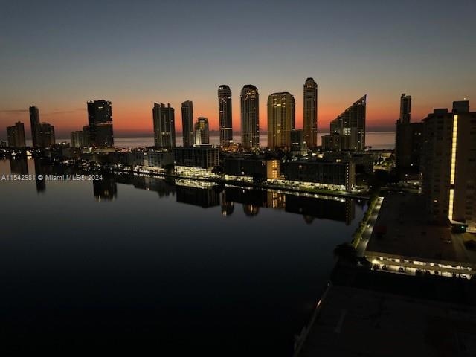
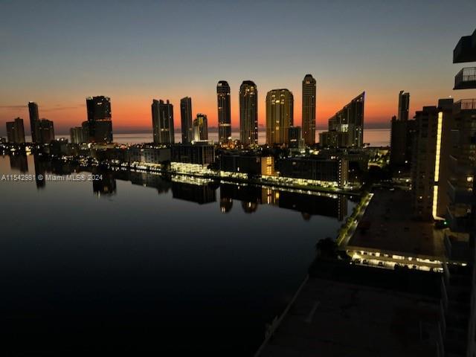
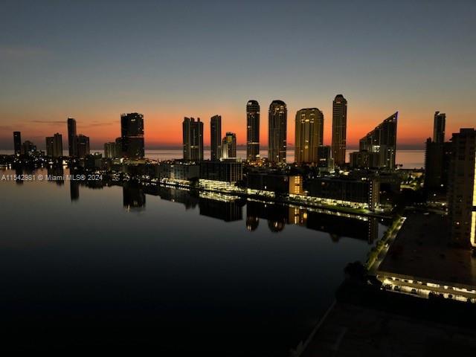
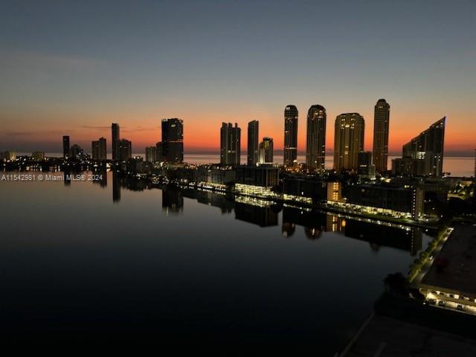
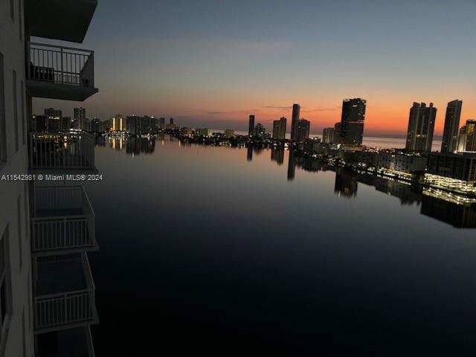
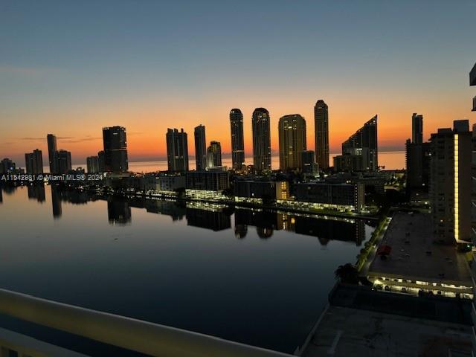
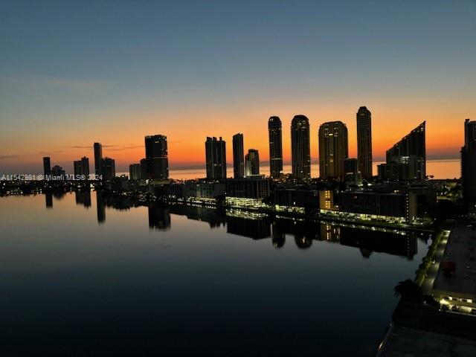
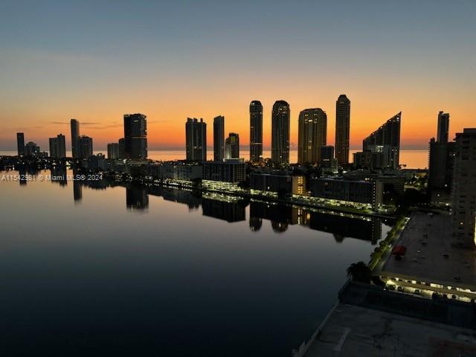
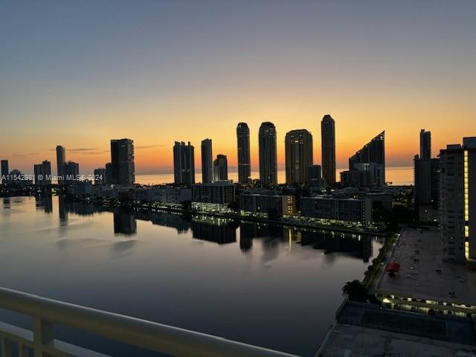
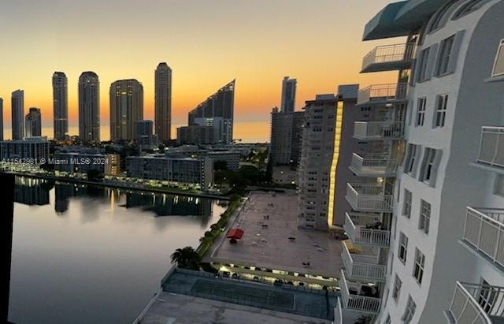





 This property is courtesy of the London Foster Realty. This listing has been viewed
This property is courtesy of the London Foster Realty. This listing has been viewed