Overview
Closing Costs Calculator- Status: Active
- Parking 3
- Size: 2,398 ft2/222.78 m2
- Price Per: $291.91 ft2/$3,142.09 m2
- Type: Single Family Home
- Built: 2005
- HOA: $385.00/MO
- MLS Number: A11728019
- View Lake
- On Site: 21 days
- Updated: 20 Days Ago
- Page Views: 5
Welcome to your dream home! This stunning waterfront property offers the perfect blend of luxury and comfort, with breathtaking views. Prime waterfront location with serene water views. 4 spacious bedrooms, 2.5 bathrooms. 3-car garage for ample storage and parking space. Expansive open-concept layout with high ceilings, large windows to maximize water views in the family room. Modern kitchen featuring top-of-the-line appliances, granite countertops, and an island perfect for entertaining. Enjoy your private waterfront backyard with simply relaxing by the water's edge. Water resistant floors, custom cabinetry, energy-efficient systems, and more. Don’t miss out on this incredible opportunity to own your waterfront dream home! Contact us today for more information or to schedule a viewing.
Contact AdvisorDevelopment Amenities
Development Amenities:
- Basketball Court
- Bike And Jog Path
- Bike Storage
- Cabana
- Clubhouse / Clubroom
- Community Room
- Exercise Room
- Fitness Center
- Game Room
- Indoor Pool
- Lobby
- Manager On Site
- Picnic Area
- Pool
- Putting Green
- Sidewalk
- Street Lights
- Tennis Court
Price History
| Date | Event | Price | Change Rate | Price Per |
|---|---|---|---|---|
| 01/20/2025 | Listed | $699,999.00 | $223.36 ft2/$2,404.19 m2 |
Features
Property Details for 719 Cresta Cir, West Palm Beach, FL 33413
- Bedrooms
- Bedrooms: 4
- Bedroom Description: No info
- Bathrooms
- Full Bathrooms: 2
- Half Bathrooms: 1
- Master Bathroom Description: No info
- Exterior and Lot Features
- Exterior Features: Enclosed Porch, Fruit Trees, Lighting, Patio, Storm Security Shutters
- View: Lake
- Interior, Heating and Cooling
- Interior Features: Built In Features, Bedroom On Main Level, Closet Cabinetry, Entrance Foyer, First Floor Entry, Kitchen Island, Custom Mirrors, Main Level Primary, Walk In Closets
- Appliances: Dryer, Dishwasher, Electric Range, Electric Water Heater, Disposal, Microwave, Self Cleaning Oven, Washer
- Heating Description: Central, Electric
- Cooling Description: No info
- Building and Construction
- Floor Description: Ceramic Tile, Wood
- Windows/Treatment: No info
- Construction Type: No info
- Year Built: 2005
- Style: Detached, One Story
- Waterfront and Water Access
- Waterfront Property: Yes
- Waterfront Frontage: No info
- Waterfront Description: Lake Front
- Water Access: Public
- Water Description: No info
- School Information
- Elementary School: No info
- Middle School: No info
- High School: No info
- Other Property Info
- Community Name: Terracina
- Subdivision Name: TERRACINA JOHNSON PROPERT
- Property Type: Single Family Home
- Property Subtype: Residential
- Type of Association: Homeowners
- Garage Spaces: 3
- Listing Date: 01/20/2025
- Area: 5500
- Brokered By: Atlantic Realty & Inv. Corp.
- Legal Description: TERRACINA JOHNSON PROPERTY PUD LT 366
- Taxes, Fees & More
- Maintenance/HOA Fees: $385.00/month
- Taxes (PLEASE NOTE THAT: Property taxes on resale can vary and prorated at approximately 2.0% of the purchase price and/or assessed market value. Tax rates differ between municipalities and may vary depending on location and usage): $5,142.00 (2024)
- Real Estate Taxes: No info
- Style Tran: No info
- Special Information: No info
- Security Information: Smoke Detectors
- Pet Restrictions: No info
- Unit Design: No info
- Front Exposure: No info
- Model Name: No info
- Previous List Price: No info
- Parking Description: Attached, Covered, Driveway, Garage, Garage Door Opener

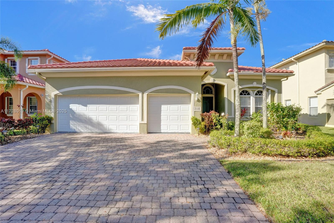
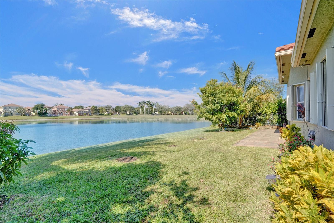
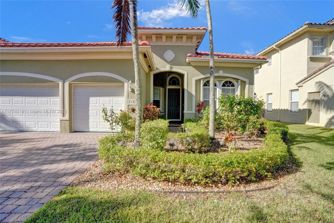
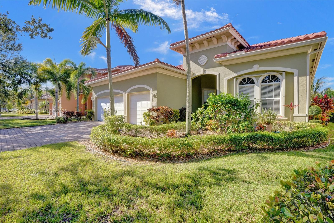
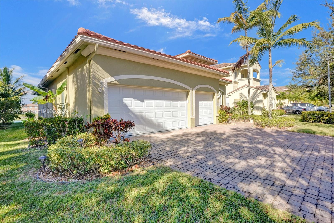
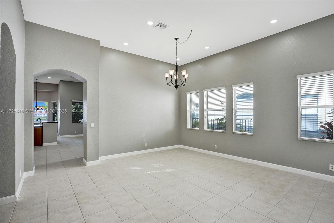
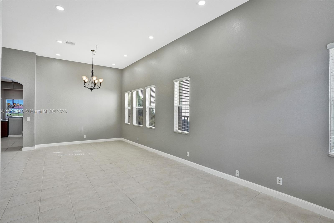
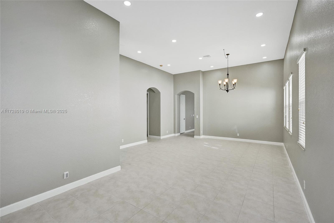
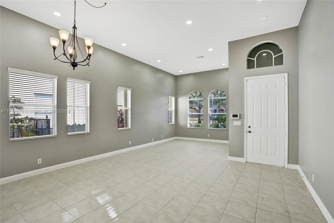
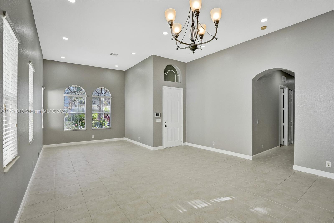
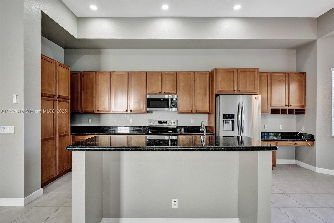
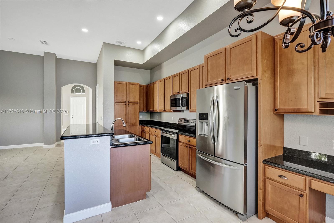
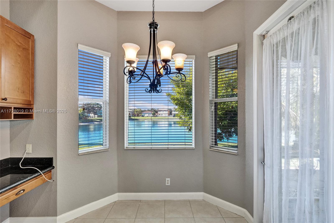
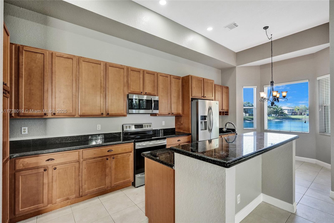
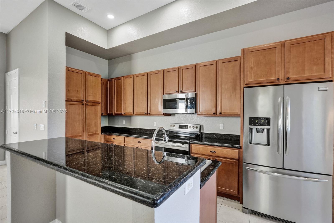
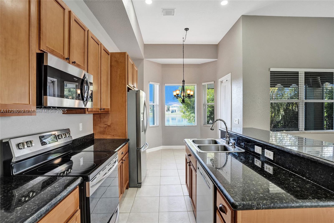
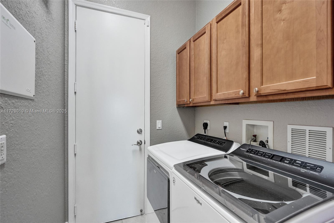
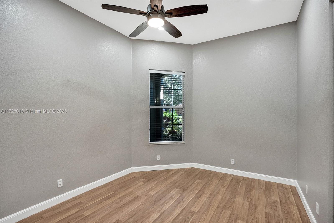
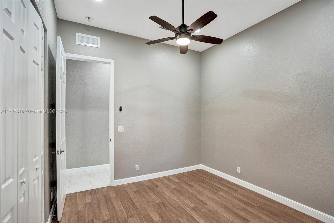
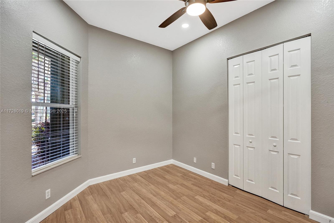

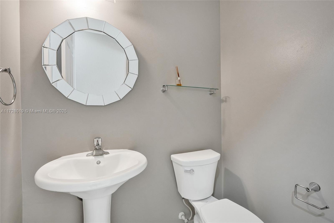
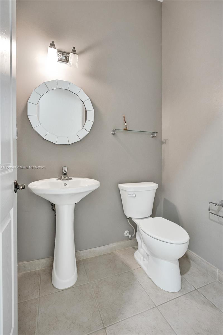
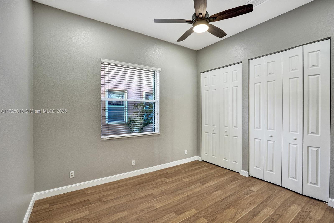
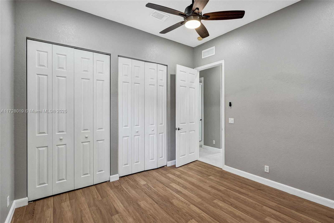
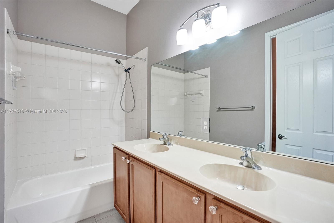
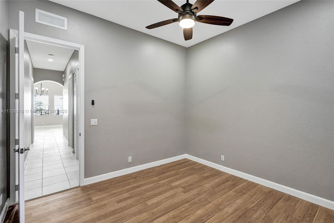
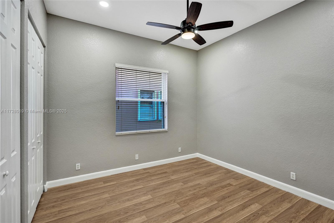
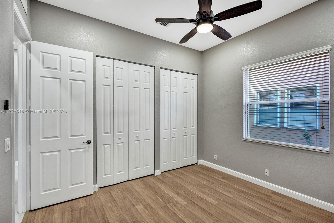
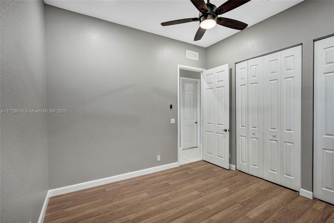
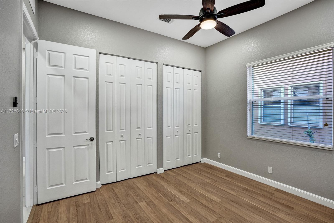
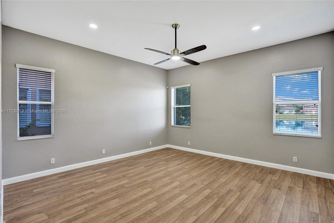
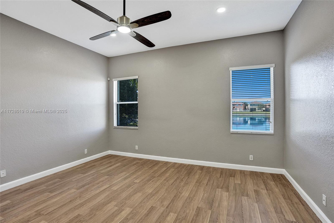
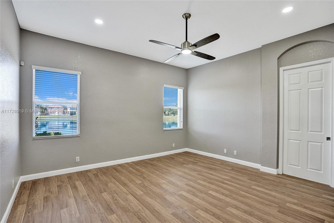
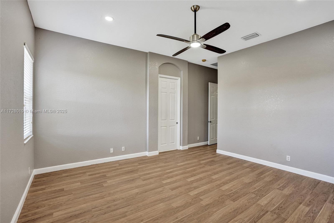
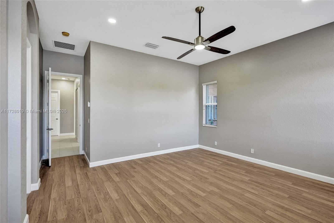
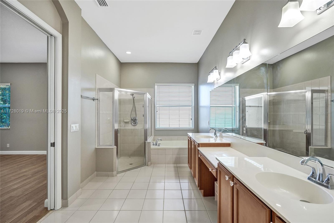
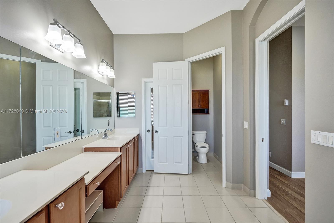
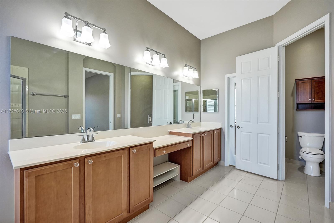
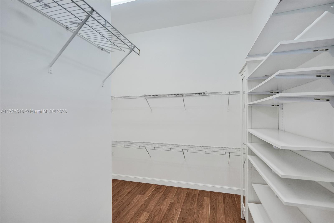

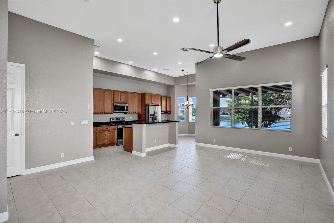
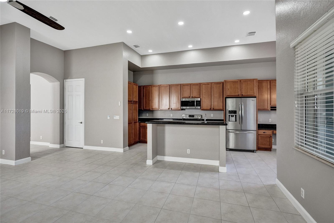
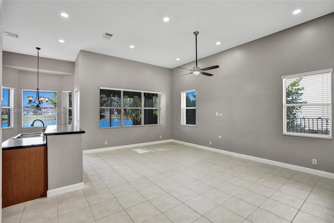
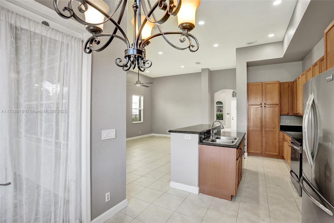
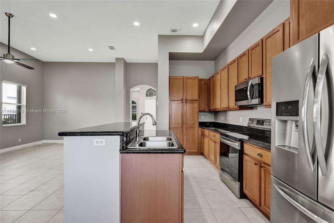
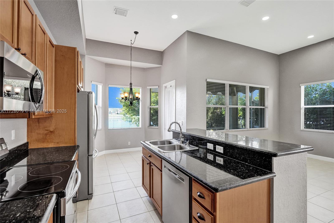
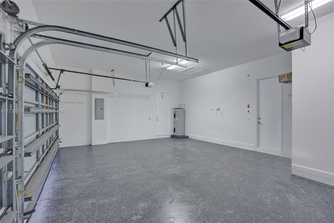
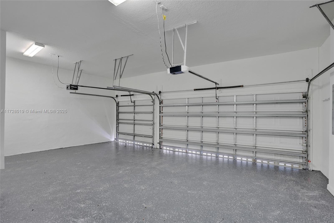
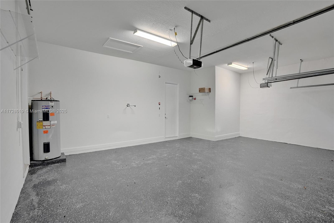
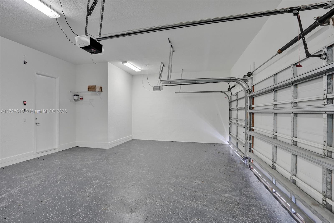

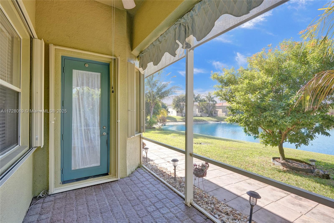

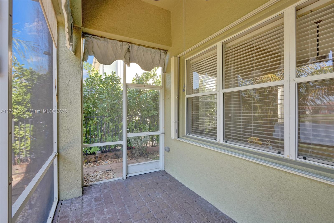
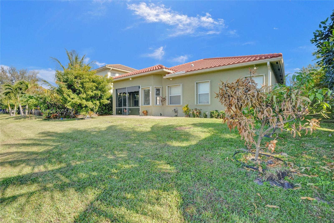
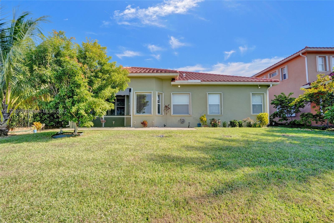
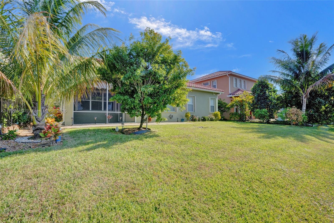

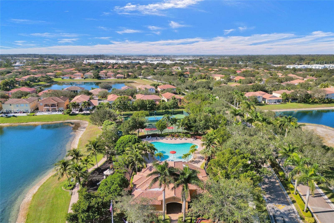

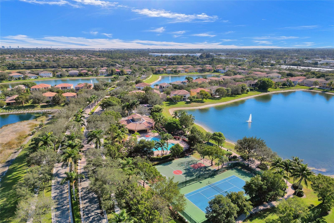
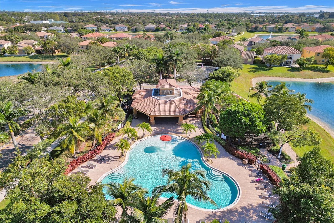

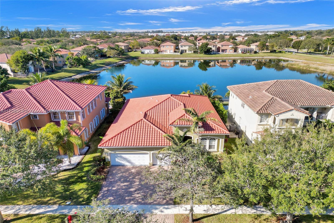
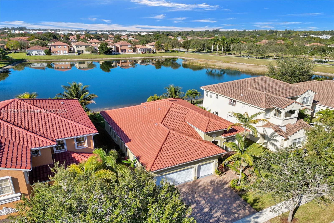
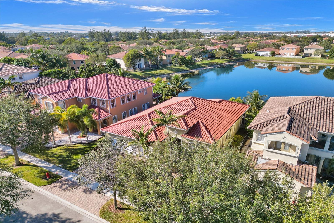
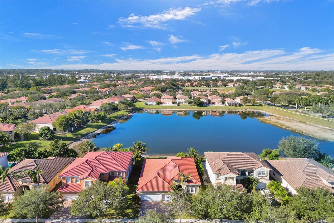
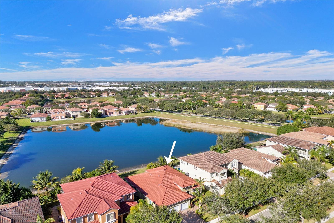
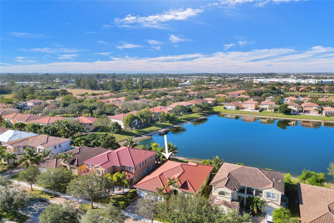
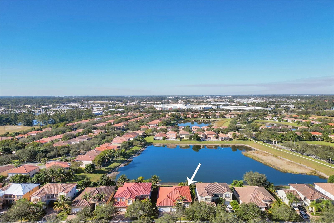
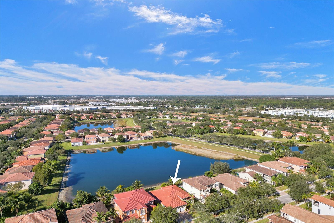
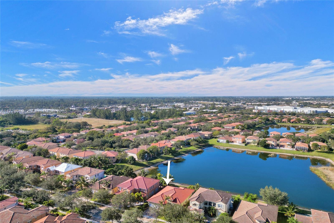
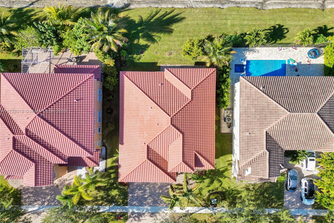

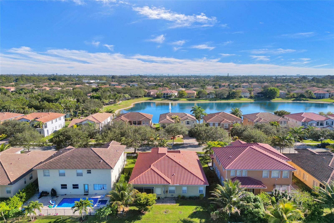
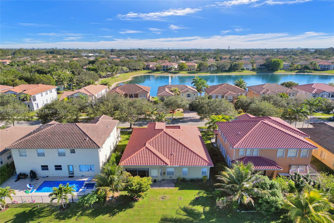
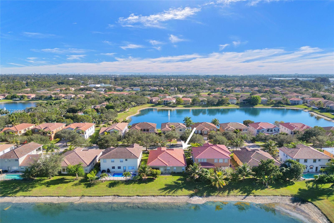
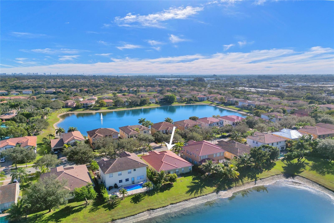
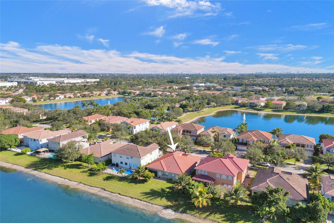


 This property is courtesy of the Atlantic Realty & Inv. Corp.. This listing has been viewed
This property is courtesy of the Atlantic Realty & Inv. Corp.. This listing has been viewed