Overview
Closing Costs Calculator- Status: Active
- Parking 5
- Size: 14,294 ft2/1,327.96 m2
- Price Per: $510.35 ft2/$5,493.41 m2
- Type: Single Family Home
- Built: 2002
- HOA: No info
- MLS Number: A11618221
- View Canal, Pool
- On Site: 113 days
- Updated: 5 Days Ago
- Page Views: 22
Furnished Discover this remarkable property in Weston, offering nearly 4 acres of unparalleled privacy. This 19,269 SF palace is Weston's largest, embodying luxury at every turn. The home features grandeur with areas boasting 30-foot ceilings, including a formal movie theater and a full-court basketball court. Enjoy a private gym, 2 bathrooms in the master suite, and expansive living spaces that cater to every need. Luxury finishes abound inside, featuring compact windows, imported custom doors from Spain, an interior bar with fireplace, and a contemporary kitchen with high-end appliances. Majestic hallways adorned with impressive chandeliers add to the allure. Outside, enjoy a resort-sized 60 x 30 pool and ample space for entertaining, perfect for luxurious living.
Contact AdvisorDevelopment Amenities
Development Amenities:
- Basketball Court
- Bbq / Picnic Area
- Bike And Jog Path
- Bike Storage
- Billiard Room
- Bocce Court
- Business Center
- Child Play Area
- Clubhouse / Clubroom
- Common Laundry
- Community Room
- Elevators
- Exercise Room
- Exterior Lighting
- Extra Storage
- Fitness Center
- Game Room
- Golf Course
- Golf Course Com
- Handball / Basketball
- Heated Pool
- Hobby Room
- Internet Included
- Library
- Manager On Site
- Pickleball
- Picnic Area
- Playground
- Pool
- Private Pool
- Recreation Facilities
- Sauna
- Shuffleboard
- Sidewalk
- Spa Hot Tub
- Storage
- Street Lights
- Tennis Court
- TennisCourts
- Trails
- Trash Chute
- Vehicle Wash Area
Price History
| Date | Event | Price | Change Rate | Price Per |
|---|---|---|---|---|
| N/A | Price Reduced | $7,295,000.00 | 0.7% | $333.90 ft2/$3,594.05 m2 |
| 10/27/2024 | Listed | $7,345,000.00 | $336.19 ft2/$3,618.68 m2 |
Features
Property Details for 16260 Saddle Club Rd, Weston, FL 33326
- Bedrooms
- Bedrooms: 10
- Bedroom Description: No info
- Bathrooms
- Full Bathrooms: 9
- Half Bathrooms: No info
- Master Bathroom Description: No info
- Exterior and Lot Features
- Exterior Features: Balcony, Barbecue, Deck, Security High Impact Doors, Lighting, Outdoor Grill, Patio
- View: Canal, Pool
- Interior, Heating and Cooling
- Interior Features: Wet Bar, Built In Features, Bedroom On Main Level, Closet Cabinetry, Dining Area, Separate Formal Dining Room, First Floor Entry, High Ceilings, Kitchen Island, Skylights, Vaulted Ceilings, Walk In Closets
- Appliances: Built In Oven, Dryer, Dishwasher, Disposal, Microwave, Refrigerator, Washer
- Heating Description: Central
- Cooling Description: No info
- Building and Construction
- Floor Description: Tile, Vinyl
- Windows/Treatment: Arched, Blinds, Impact Glass, Skylights
- Construction Type: No info
- Year Built: 2002
- Style: Detached, One Story
- Waterfront and Water Access
- Waterfront Property: Yes
- Waterfront Frontage: No info
- Waterfront Description: Canal Front
- Water Access: Public
- Water Description: No info
- School Information
- Elementary School: Indian Trace
- Middle School: Tequesta Trace
- High School: Western
- Other Property Info
- Community Name: Bonaventure
- Subdivision Name: BONAVENTURE
- Property Type: Single Family Home
- Property Subtype: Residential
- Type of Association: Homeowners
- Garage Spaces: 5
- Listing Date: 10/27/2024
- Pets Allowed: No
- Area: 3890
- Brokered By: Joshua Realty Services, LLC.
- Legal Description: BONAVENTURE 82-43 B POR OF TR 54,TOGET WITH POR OF LOT 20 THRU 23 BLK 1 DESC'D AS COMM SW COR SAID LOT 22 BLK 1, N 141.39 TO POB W 130,N 107
- Taxes, Fees & More
- Maintenance/HOA Fees: No info
- Taxes (PLEASE NOTE THAT: Property taxes on resale can vary and prorated at approximately 2.0% of the purchase price and/or assessed market value. Tax rates differ between municipalities and may vary depending on location and usage): $66,281.00 (2022)
- Real Estate Taxes: No info
- Style Tran: No info
- Special Information: No info
- Security Information: Smoke Detectors
- Pet Restrictions: No info
- Unit Design: No info
- Front Exposure: No info
- Model Name: No info
- Previous List Price: No info
- Parking Description: Circular Driveway, Driveway, Guest

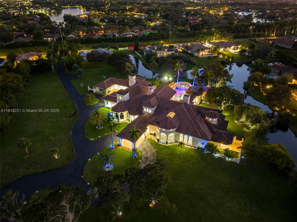
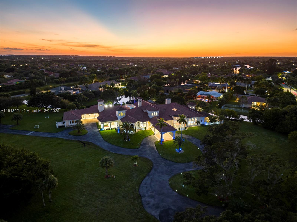
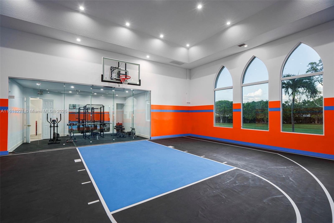
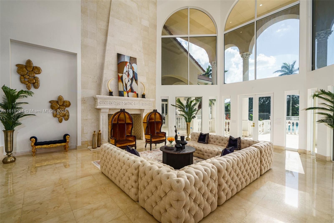
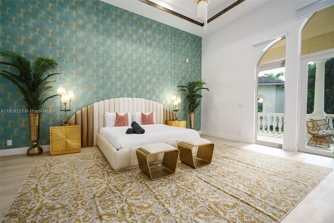

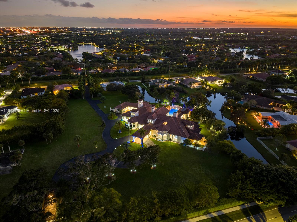
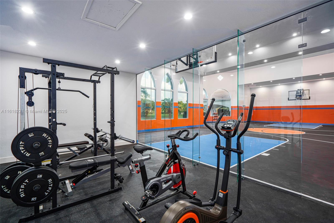
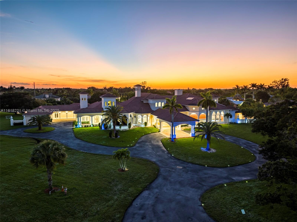
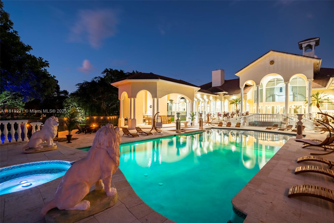

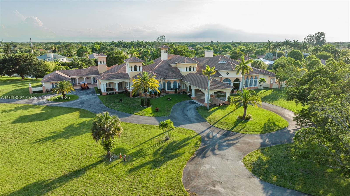
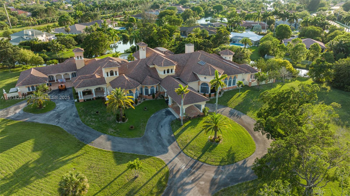
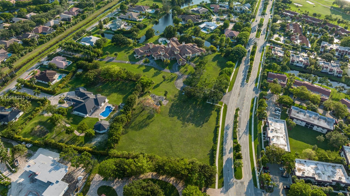
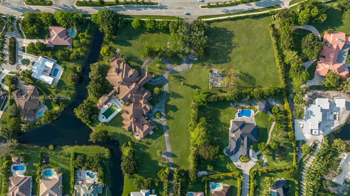
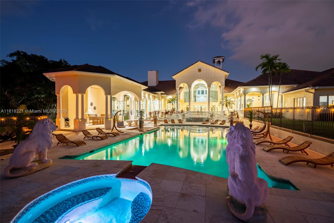
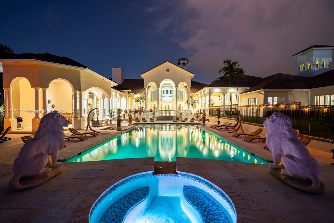
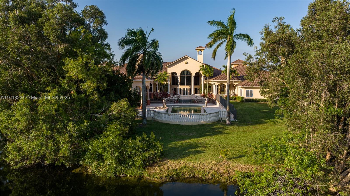
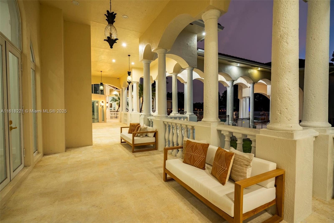

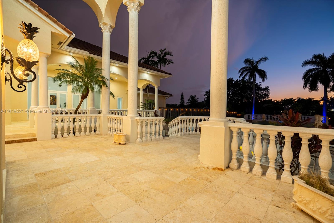
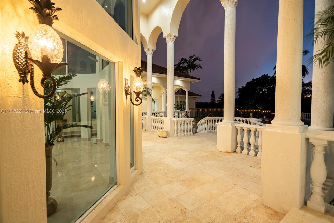
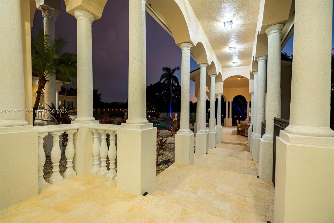
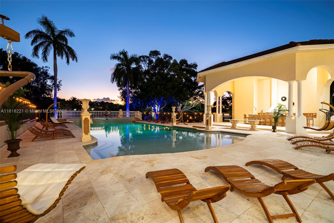
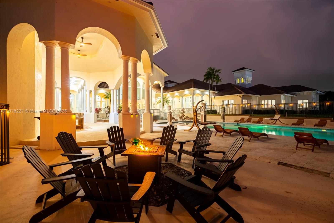
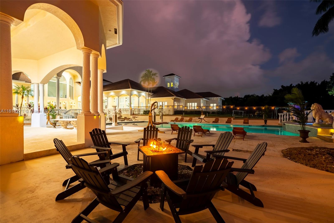
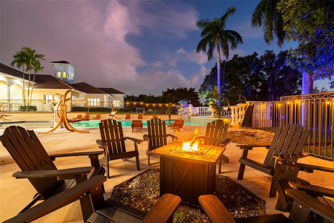
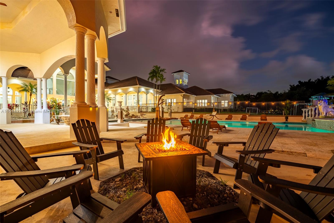
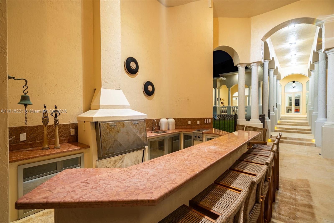
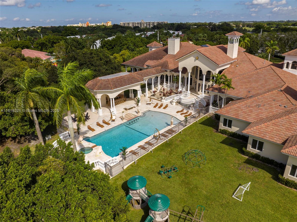
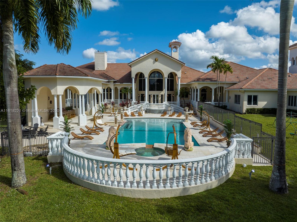
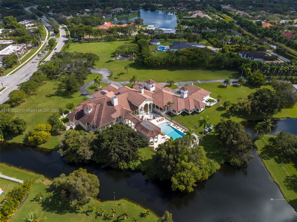
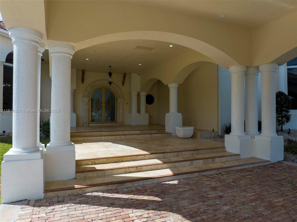
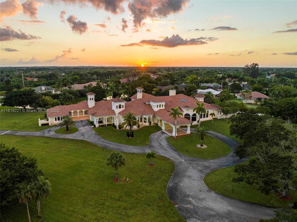
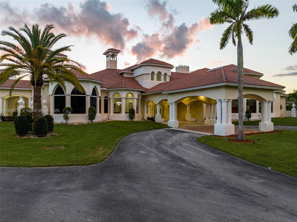
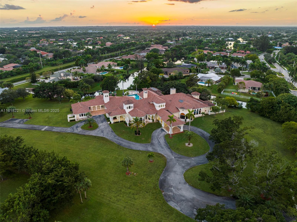
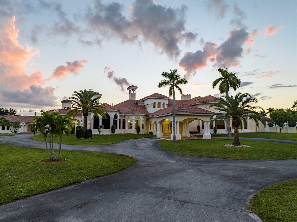
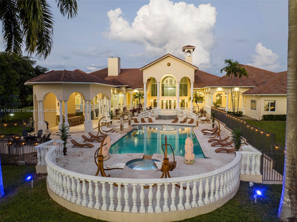
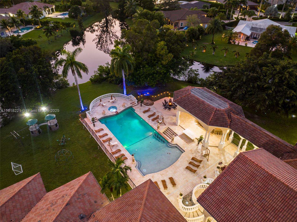
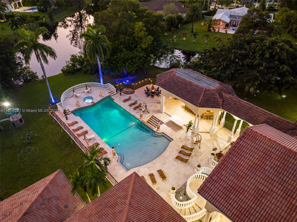
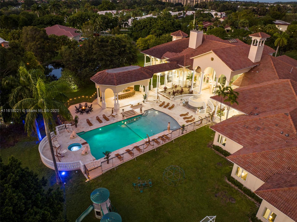
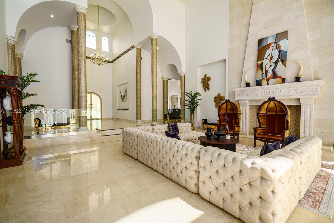
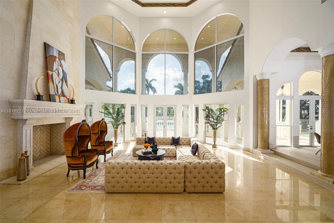
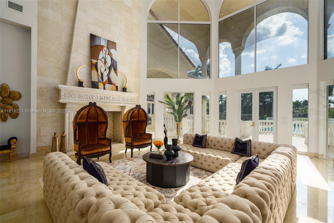
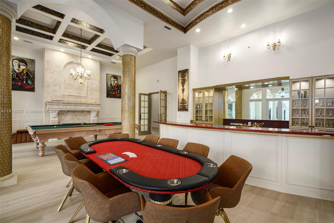
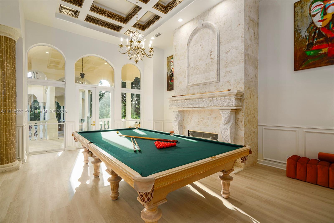
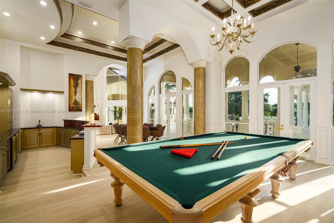

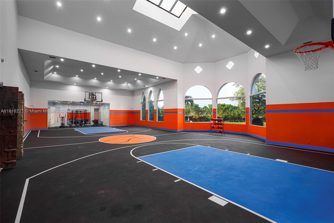
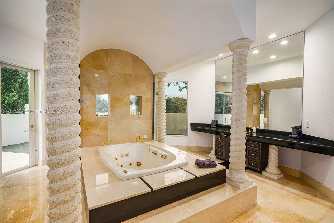
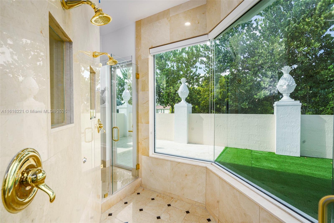
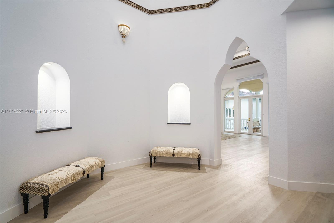
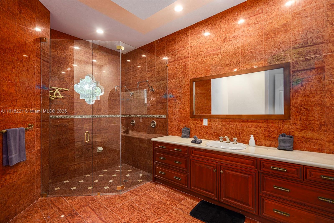
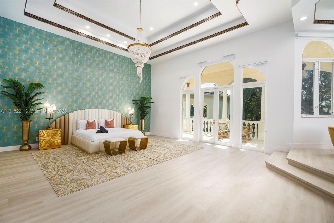
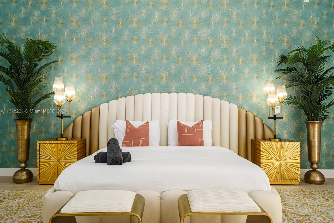
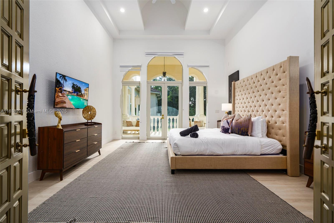
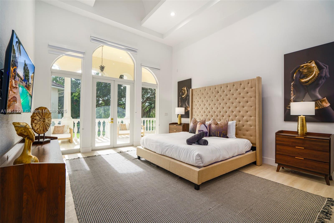
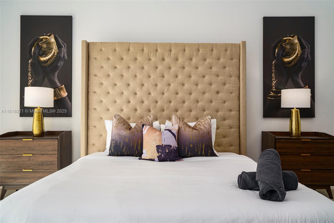





 This property is courtesy of the Joshua Realty Services, LLC.. This listing has been viewed
This property is courtesy of the Joshua Realty Services, LLC.. This listing has been viewed