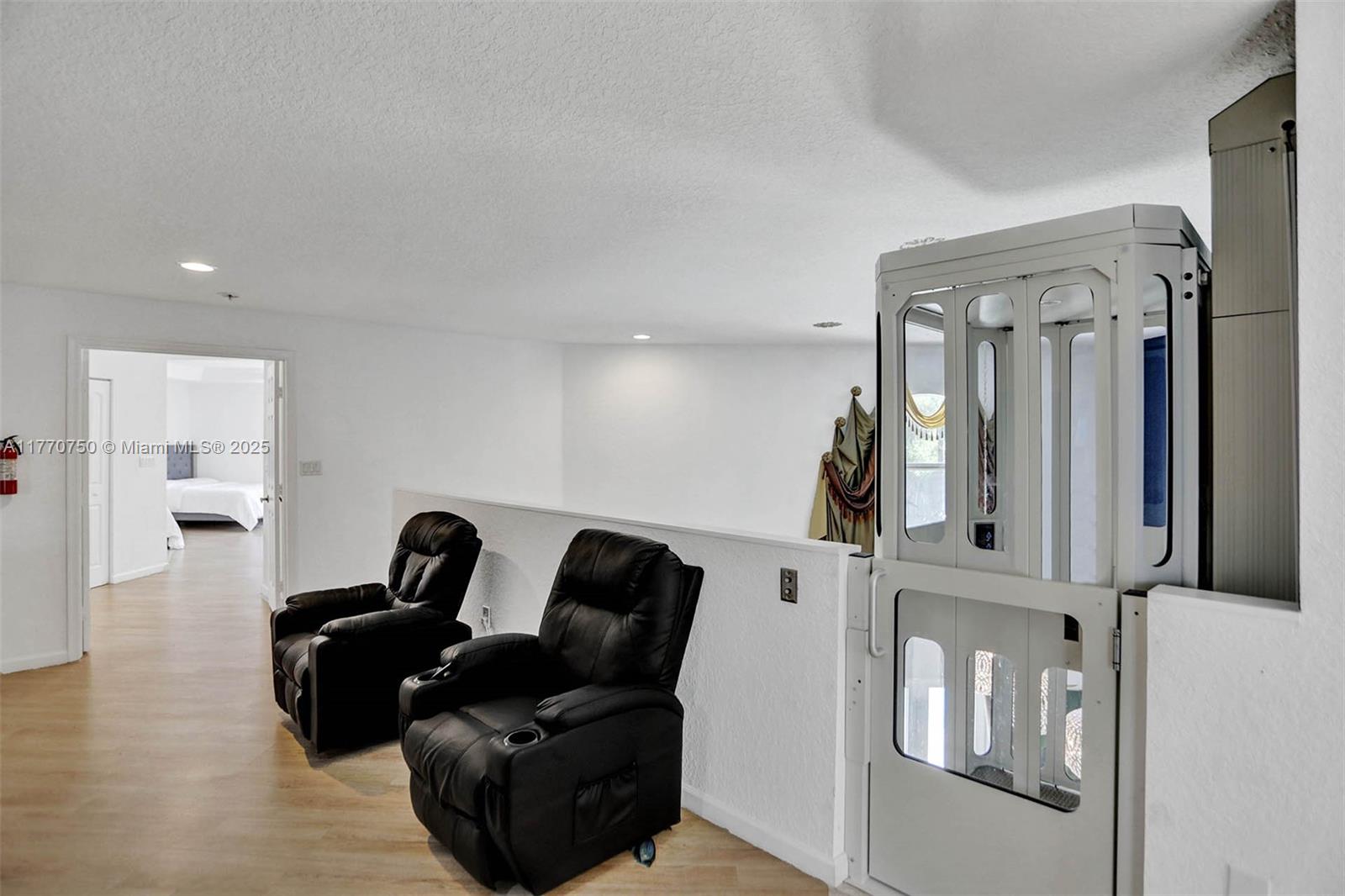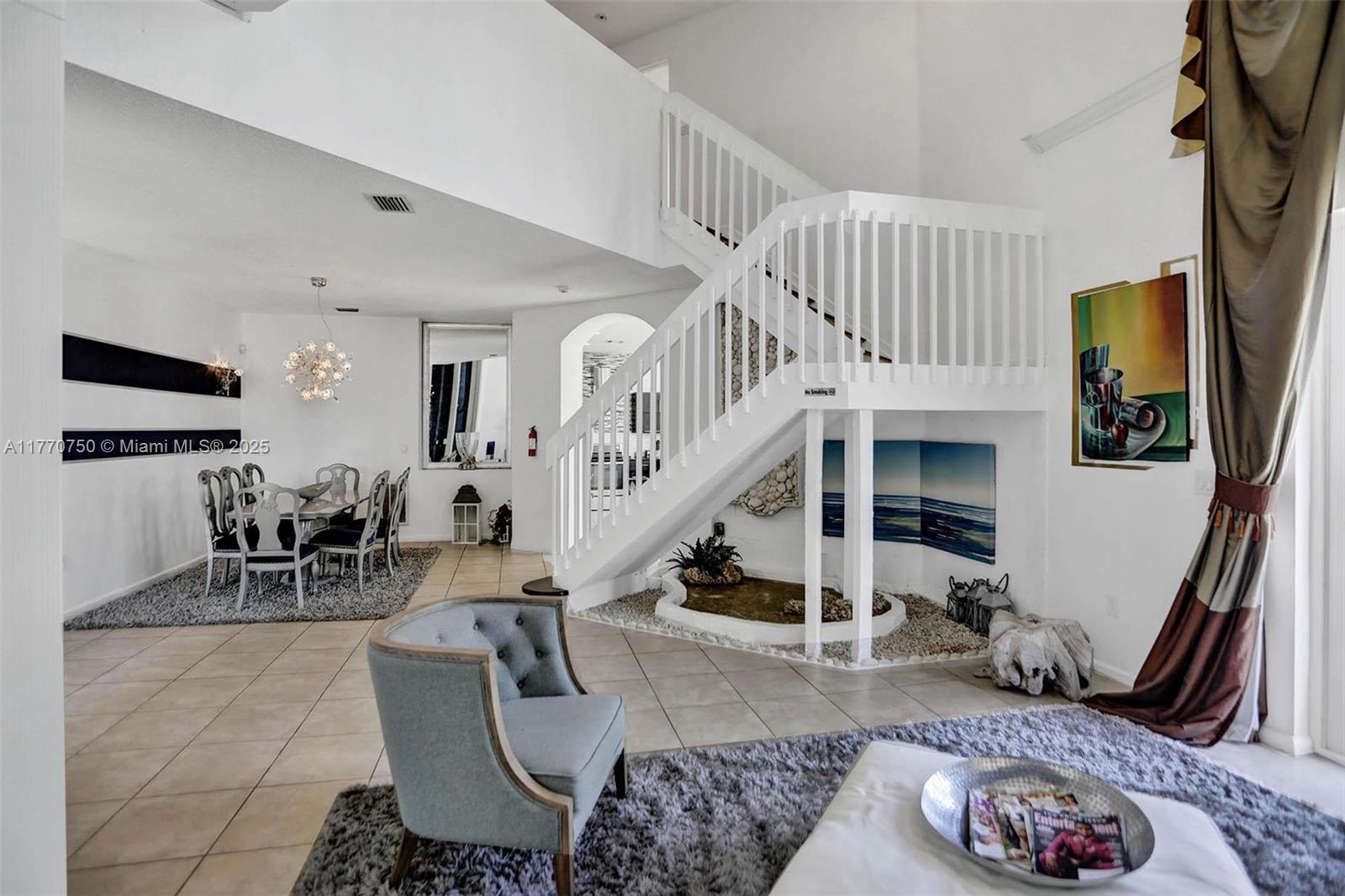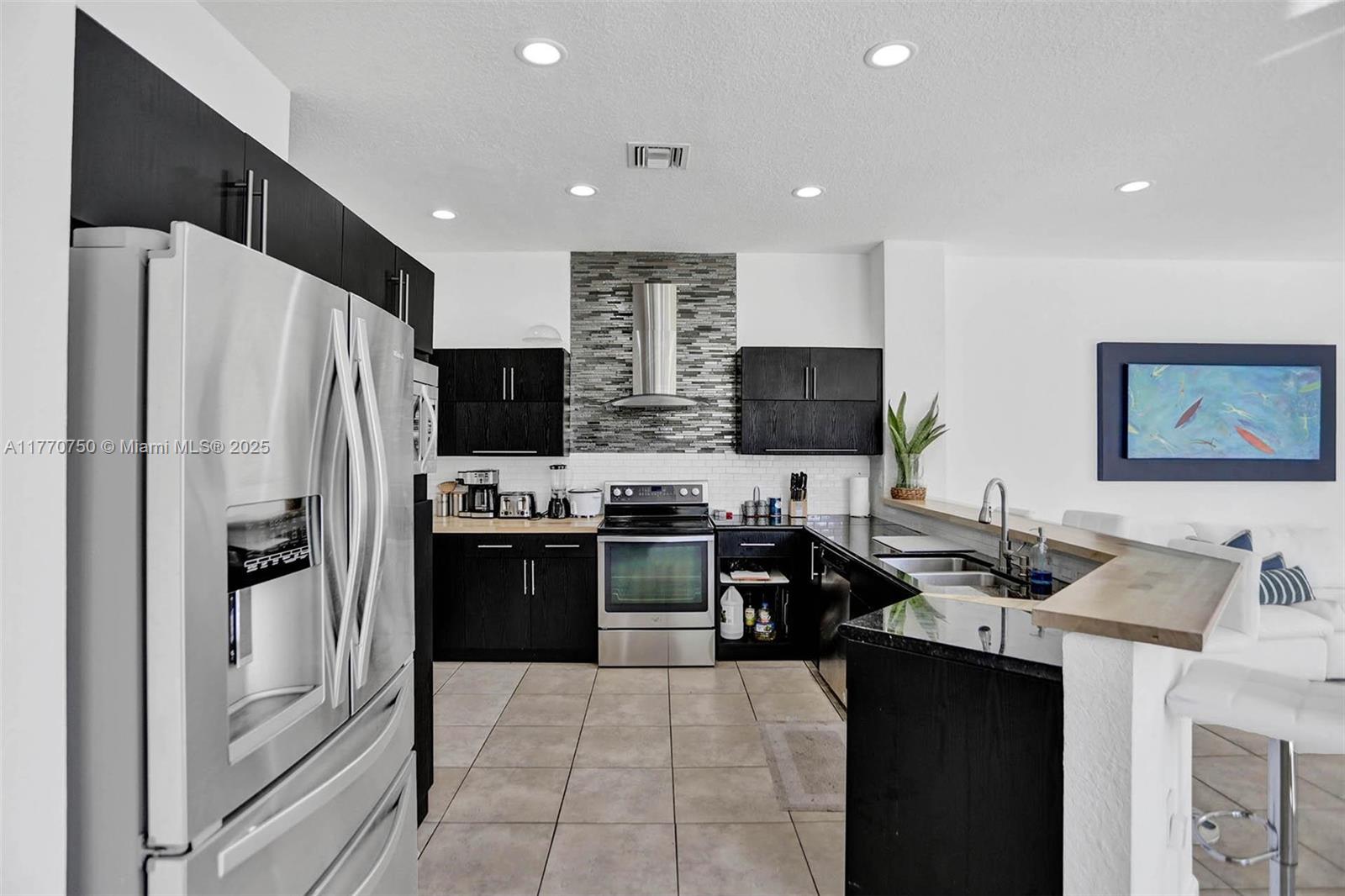Overview
- Status: Active
- Parking 3
- Size: 3,910 ft2/363.25 m2
- Price Per: $2.30 ft2/$24.78 m2
- Type:
- Built: 2002
- HOA: No info
- MLS Number: A11770750
- View Lagoon, Lake, Pool, Water
- On Site: 7 days
- Updated: 6 Days Ago
- Page Views: 1
Unfurnished Beautiful custom estate in the heart of Weston with 1 builder Acre lot, lake, green space and well maintained back yard, open floor plan that includes 5/4 pool & spa, living & formal dining room, high ceilings, 3 car garage and circular spacious driveway, accordion shutters, impact sliding door, NEW ELEVATOR, 1 bedroom and 1 full bathroom on the first floor, huge main bedroom on the second floor with over sized balcony and breathtaking views. Call and schedule a private tour. No parking restrictions.
Contact AdvisorDevelopment Amenities
Development Amenities:
- Basketball Court
- Bbq / Picnic Area
- Bike And Jog Path
- Bike Storage
- Billiard Room
- Bocce Court
- Business Center
- Child Play Area
- Clubhouse / Clubroom
- Common Laundry
- Community Room
- Elevators
- Exercise Room
- Exterior Lighting
- Extra Storage
- Fitness Center
- Game Room
- Golf Course
- Golf Course Com
- Handball / Basketball
- Heated Pool
- Hobby Room
- Internet Included
- Library
- Manager On Site
- Pickleball
- Picnic Area
- Playground
- Pool
- Private Pool
- Recreation Facilities
- Sauna
- Shuffleboard
- Sidewalk
- Spa Hot Tub
- Storage
- Street Lights
- Tennis Court
- TennisCourts
- Trails
- Trash Chute
- Vehicle Wash Area
Price History
| Date | Event | Price | Change Rate | Price Per |
|---|---|---|---|---|
| 03/25/2025 | Listed | $9,000.00 | $2.30 ft2/$24.78 m2 |
Features
Property Details for 721 Ranch Rd, Weston, FL 33326
- Bedrooms
- Bedrooms: 5
- Bedroom Description: No info
- Bathrooms
- Full Bathrooms: 4
- Half Bathrooms: No info
- Master Bathroom Description: No info
- Exterior and Lot Features
- Exterior Features: Balcony, Fence, Patio, Storm Security Shutters
- View: Lagoon, Lake, Pool, Water
- Interior, Heating and Cooling
- Interior Features: Breakfast Bar, Bedroom On Main Level, Breakfast Area, Dining Area, Separate Formal Dining Room, Eat In Kitchen, Handicap Access, Living Dining Room, Sitting Area In Primary, Upper Level Primary, Walk In Closets, Attic, Elevator, First Floor Entry
- Appliances: Dryer, Dishwasher, Electric Range, Electric Water Heater, Disposal, Refrigerator, Washer
- Heating Description: Central, Electric
- Cooling Description: No info
- Building and Construction
- Floor Description: Tile
- Windows/Treatment: Sliding
- Construction Type: No info
- Year Built: 2002
- Style: Ranch
- Waterfront and Water Access
- Waterfront Property: Yes
- Waterfront Frontage: No info
- Waterfront Description: No info
- Water Access: Public
- Water Description: No info
- School Information
- Elementary School: Indian Trace
- Middle School: Tequesta Trace
- High School: Western
- Other Property Info
- Community Name: Bonaventure
- Subdivision Name: BONAVENTURE
- Property Type:
- Property Subtype: Residential Lease
- Type of Association: Homeowners
- Garage Spaces: 3
- Listing Date: 03/25/2025
- Directions: WESTON RD SOUTH TO SADDLE CLUB MAKE A RIGHT THEN FIRST LEFT TO RANCH RD, LOOK FOR THE HOUSE NUMBER ON THE RIGHT
- Pets Allowed: No
- Area: 3890
- Brokered By: Related ISG Realty, LLC.
- Taxes, Fees & More
- Maintenance/HOA Fees: No info





























































































 This property is courtesy of the Related ISG Realty, LLC.. This listing has been viewed
This property is courtesy of the Related ISG Realty, LLC.. This listing has been viewed