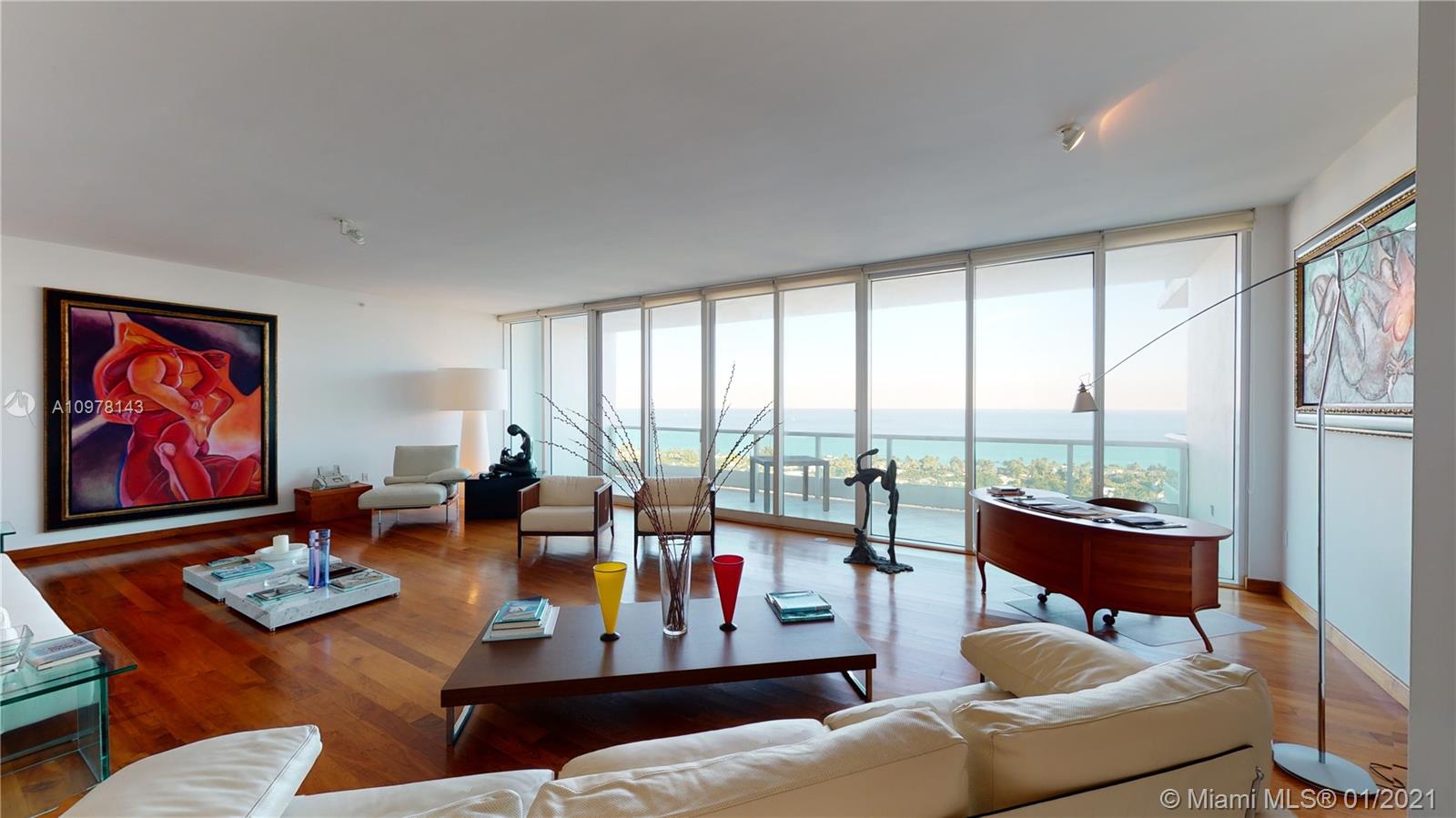Constructed in 2000, the South Tower was the first of two high-rise luxury buildings to go up at Porto Vita. The 32-story tower is set in the southwest corner of the grounds near the Porto Vita Grand Entry, and faces east to west over the Intracoastal Waterway and the golf courses of the Turnberry Isle Resort respectively.
From the elegant two-story grand lobby, access to the computer-programmed passenger elevators is restricted to resident key cards for maximum security. In addition, service elevators are set well apart from the residential areas and open directly into discreet service corridors.
The Porto Vita South Tower also includes a two-level covered parking garage for self-parking or valet, a separate bicycle/carriage room, and individual resident lockers in air-conditioned storage rooms. Tower hospitality services include 24-hour valet, entry attendants, and lobby security.
Views:
From the eastern face of the South Tower, Porto Vita residents have a captivating waterfront view of the Intracoastal Waterway and the outlying Atlantic Ocean over a small strip of Golden Beach. Buyers interested in condominiums on the west side of the building can look forward to the lush tropical landscaping and manicured elegance of the Turnberry Resort and Robert Trent Golf Courses. Views to the north and south incorporate both of these.
The Porto Vita South Condominiums:
The 32-story South Tower at Porto Vita is home to only 162 luxury condominiums, allowing for a high-degree of privacy and spacious, open floorplans in every unit. From the key card operated passenger elevators, residents step out into their own private, front door elevator foyer. All of the luxury condominiums feature floor-to-ceiling sliding glass doors with “evergreen” glass tempered and tinted for maximum energy efficiency. Residences also feature expansive, glass-paneled balconies that are accessible from the living room and all the bedrooms in the unit.
The kitchens of these condominiums feature state-of-the-art Gaggenau appliances, under counter task lighting, black granite countertops, and Italtian cherry wood cabinets. The master suite offers separate His and Hers master bathrooms, with a marbletop Jacuzzi whirlpool in Hers and a steam shower in His. All bathrooms come complete with Chimapo marble flooring and Snaidero vanity cabinets. The separate laundry area in each of the condominiums includes super-capacity Maytag appliances, overhead cabinets, and a white molded laundry sink.
The condominiums of the Porto Vita South Tower range from 2- to 5-bedrooms, and range in size from 2,476 Sq. Ft. to 6,563 Sq. Ft. Current MLS price listings fall with a range of $800,000 to $6 million.
Property features:
• Pool
• Concierge
• Valet
• State-of-the-art security
• Tennis center
• 21-slip marina
• Villa Grande Club
Interior features:
• 10' ceilings
• Bay and city view from private terraces
• Modern appliances
• Granite counters
• Dishwasher
• SubZero refrigerator
City:
Latitude:
Longitude:
Zip Code:
Condotel:
Street Number:
Street Name:
Year Built:
Image:

