Overview
Closing Costs Calculator- Status: Active
- Parking 3
- Size: 3,854 ft2/358.05 m2
- Price Per: $1,660.35 ft2/$17,871.90 m2
- Type: Single Family Home
- Built: 2020
- HOA: No info
- MLS Number: A11595884
- View Pool
- On Site: 284 days
- Updated: 38 Days Ago
- Page Views: 8
Experience modern luxury in this stunning 6-bedroom Key Biscayne home. The open floor plan connects spacious living areas, perfect for both intimate gatherings and grand entertaining. The chef's kitchen boasts top-tier appliances, while six elegant bedrooms ensure privacy and comfort. The master suite features a spa-like ensuite and a private balcony. Outside, indulge in the BBQ area and a sparkling pool set amidst lush landscaping. Additional amenities include a laundry room, service quarters, and a 4-car carport. This home embodies contemporary sophistication and comfort in Key Biscayne. Make this extraordinary residence yours today.
Contact AdvisorDevelopment Amenities
Development Amenities:
- Club Membership Available
- Sidewalk
- Street Lights
Price History
| Date | Event | Price | Change Rate | Price Per |
|---|---|---|---|---|
| 01/29/2025 | Price Reduced | $6,399,000.00 | 1.6% | $1,197.19 ft2/$12,886.49 m2 |
| 10/21/2024 | Price Reduced | $6,500,000.00 | 5.1% | $1,216.09 ft2/$13,089.89 m2 |
| 07/30/2024 | Price Reduced | $6,850,000.00 | 1.4% | $1,281.57 ft2/$13,794.73 m2 |
| 05/29/2024 | Listed | $6,950,000.00 | $1,300.28 ft2/$13,996.11 m2 |
Features
Property Details for 310 Redwood Ln, Key Biscayne, FL 33149
- Bedrooms
- Bedrooms: 5
- Bedroom Description: No info
- Bathrooms
- Full Bathrooms: 5
- Half Bathrooms: 1
- Master Bathroom Description: No info
- Exterior and Lot Features
- Exterior Features: Patio
- View: Pool
- Interior, Heating and Cooling
- Interior Features: Bedroom On Main Level, First Floor Entry
- Appliances: Built In Oven, Dryer, Dishwasher, Ice Maker, Microwave, Refrigerator, Washer
- Heating Description: Central
- Cooling Description: No info
- Building and Construction
- Floor Description: Hardwood, Marble, Wood
- Windows/Treatment: No info
- Construction Type: No info
- Year Built: 2020
- Style: Detached, Two Story
- Waterfront and Water Access
- Waterfront Property: No info
- Waterfront Frontage: No info
- Waterfront Description: No info
- Water Access: Public
- Water Description: No info
- School Information
- Elementary School: No info
- Middle School: No info
- High School: No info
- Other Property Info
- Community Name: Tropical Isle Homes
- Subdivision Name: TROPICAL ISLE HOMES SUB 3
- Property Type: Single Family Home
- Property Subtype: Residential
- Type of Association: Homeowners
- Garage Spaces: 3
- Listing Date: 05/29/2024
- Area: 42
- Brokered By: Compass Florida, LLC
- Legal Description: 32 54 42 & 5 6 55 42 PB 50-83 TROPICAL ISLE HOMES SUB 3RD ADDN LOT 2 BLK 14 LOT SIZE 82.500 X 100 OR 9913-1471 0178 1 COC 24323-2941 02 2006
- Taxes, Fees & More
- Maintenance/HOA Fees: No info
- Taxes (PLEASE NOTE THAT: Property taxes on resale can vary and prorated at approximately 2.0% of the purchase price and/or assessed market value. Tax rates differ between municipalities and may vary depending on location and usage): $45,693.00 (2024)
- Real Estate Taxes: No info
- Style Tran: No info
- Special Information: No info
- Security Information: No info
- Pet Restrictions: No info
- Unit Design: No info
- Front Exposure: No info
- Model Name: No info
- Previous List Price: No info
- Parking Description: Covered, Driveway, Garage Door Opener

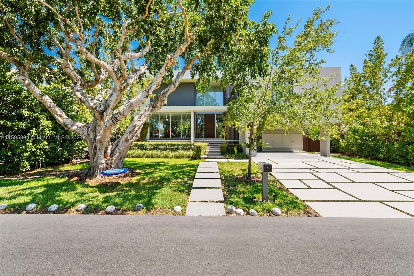
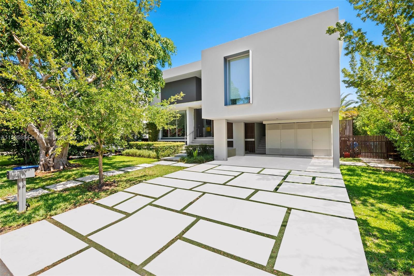
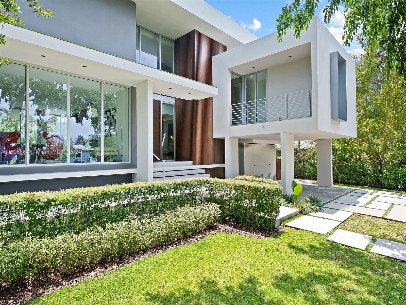
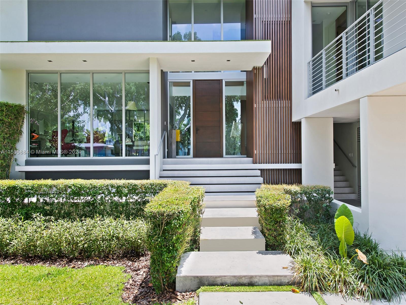
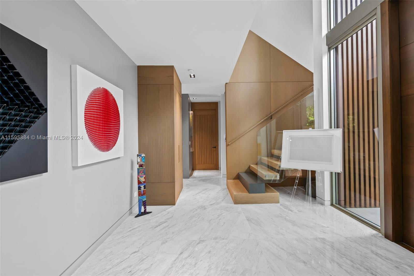
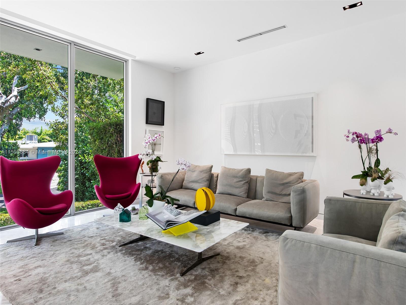

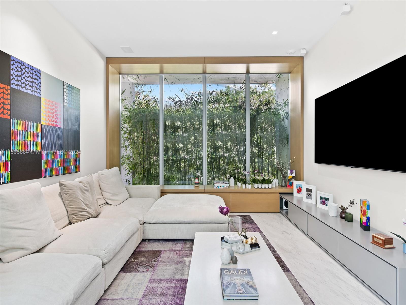
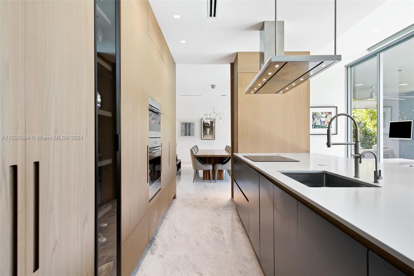
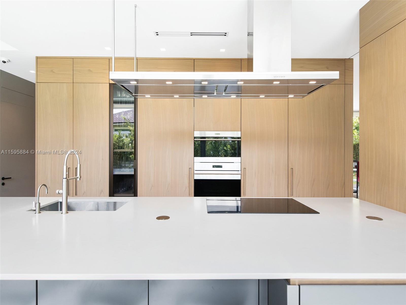
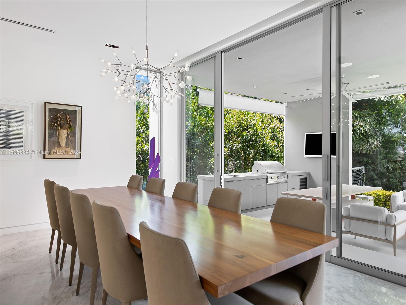
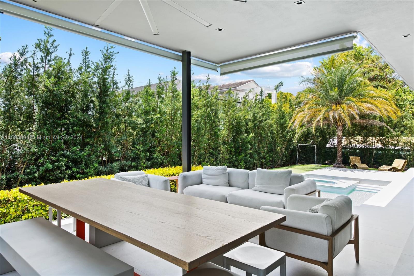
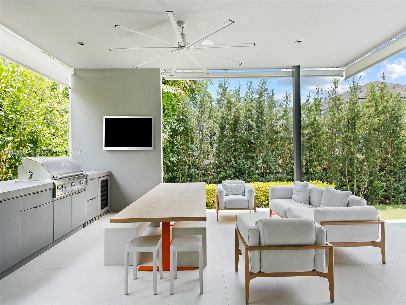
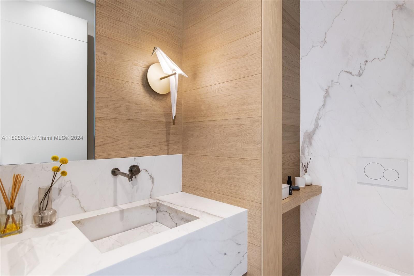
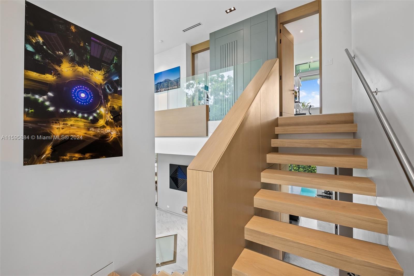
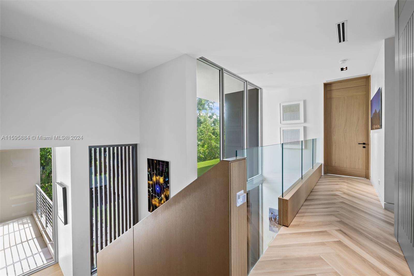
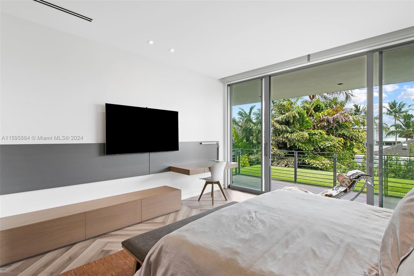
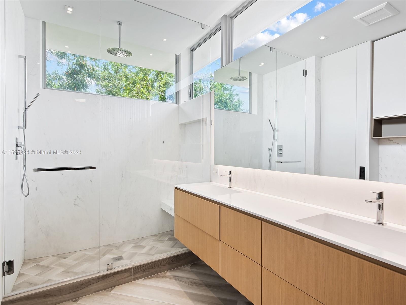
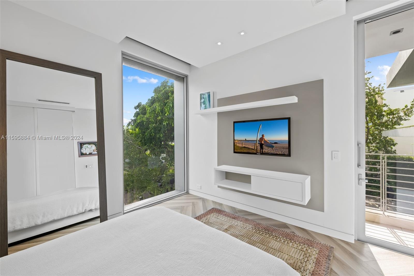
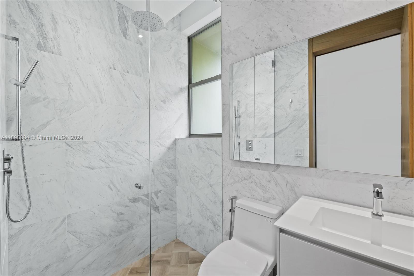
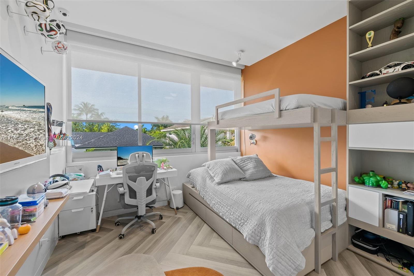
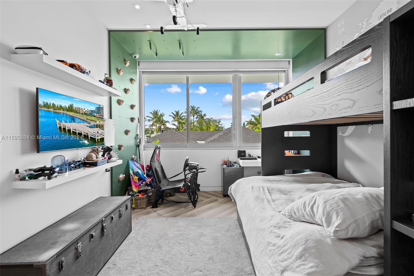
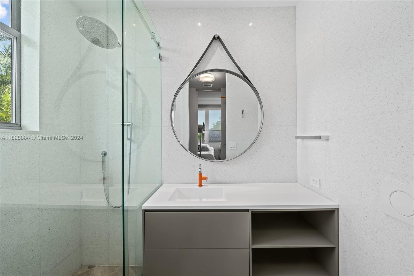
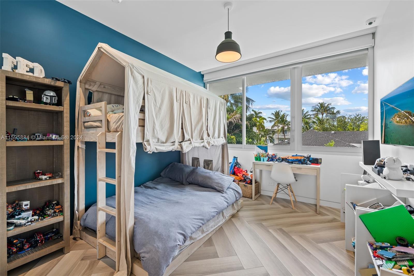
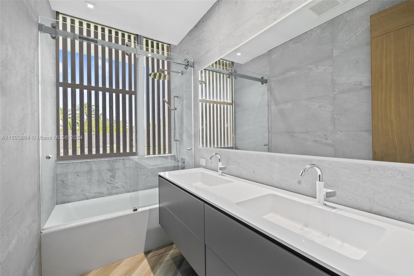
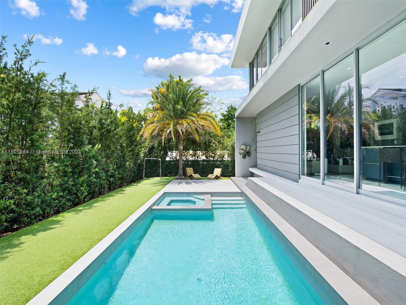
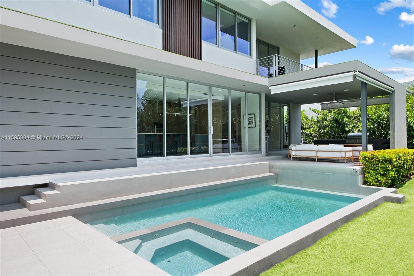
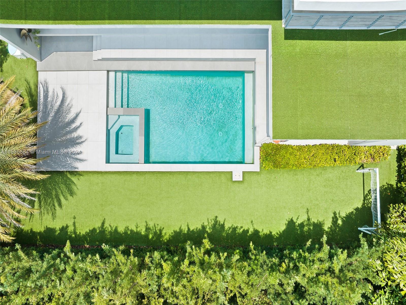
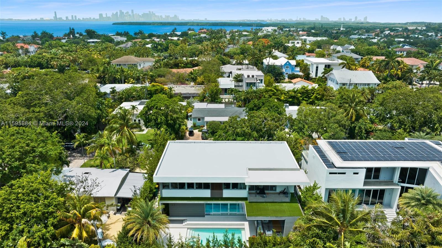
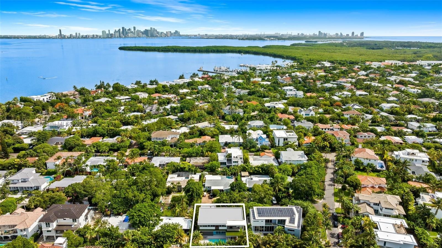





 This property is courtesy of the Compass Florida, LLC. This listing has been viewed
This property is courtesy of the Compass Florida, LLC. This listing has been viewed