Overview
Closing Costs Calculator- Status: Active
- Parking 3
- Size: 8,007 ft2/743.87 m2
- Price Per: $1,267.64 ft2/$13,644.78 m2
- Type: Single Family Home
- Built: 2025
- HOA: No info
- MLS Number: A11675149
- View Garden, Pool
- On Site: 152 days
- Updated: 2 Days Ago
- Page Views: 18
Contruction Just Completed! Stunning modern home in prestigious Pinecrest, nestled on a lushly landscaped 35,370 sq ft lot. This architectural gem features floor-to-ceiling windows, seamlessly integrating interior and exterior spaces. With a total 10,356 sq ft of luxurious living, it includes 7 bedrooms, 8.5 baths, 3-car garage, a gym and a den. A breathtaking entry showcases a floating staircase over a sleek interior garden. The double-height dining and living room overlooks a tranquil water feature, leading to an outdoor entertaining area. The open gourmet kitchen, equipped with top-of-the-line appliances, flows into an expansive family room. A spacious covered terrace with a fully equipped outdoor kitchen overlooking the pool, spa, and lush backyard make it perfect for entertaining.
Contact AdvisorPrice History
| Date | Event | Price | Change Rate | Price Per |
|---|---|---|---|---|
| 02/02/2025 | Price Reduced | $10,150,000.00 | 2.9% | $1,267.64 ft2/$13,644.78 m2 |
| 10/12/2024 | Listed | $10,450,000.00 | $1,305.11 ft2/$14,048.07 m2 |
Features
Property Details for 6350 SW 112th St, Pinecrest, FL 33156
- Bedrooms
- Bedrooms: 7
- Bedroom Description: No info
- Bathrooms
- Full Bathrooms: 8
- Half Bathrooms: 1
- Master Bathroom Description: No info
- Exterior and Lot Features
- Exterior Features: Deck, Security High Impact Doors, Lighting, Outdoor Grill, Patio
- View: Garden, Pool
- Interior, Heating and Cooling
- Interior Features: Bedroom On Main Level, Closet Cabinetry, First Floor Entry, Kitchen Island, Pantry, Upper Level Primary
- Appliances: Dryer, Dishwasher, Electric Water Heater, Freezer, Disposal, Gas Range, Ice Maker, Microwave, Refrigerator
- Heating Description: Central
- Cooling Description: No info
- Building and Construction
- Floor Description: Hardwood, Tile, Wood
- Windows/Treatment: No info
- Construction Type: No info
- Year Built: 2025
- Style: Contemporary Modern, Two Story
- Waterfront and Water Access
- Waterfront Property: No info
- Waterfront Frontage: No info
- Waterfront Description: No info
- Water Access: Public, Well
- Water Description: No info
- School Information
- Elementary School: No info
- Middle School: No info
- High School: No info
- Other Property Info
- Community Name: No info
- Subdivision Name: BRIERCLIFF SUB
- Property Type: Single Family Home
- Property Subtype: Residential
- Type of Association: Homeowners
- Garage Spaces: 3
- Listing Date: 10/12/2024
- Area: 50
- Brokered By: EXP Realty LLC
- Legal Description: 12 55 40 BRIERCLIFF SUB PB 58-81 LOT 4 BLK 1 OR 17141-1078 0396 1 F/A/U 30-5012-002-0040
- Taxes, Fees & More
- Maintenance/HOA Fees: No info
- Taxes (PLEASE NOTE THAT: Property taxes on resale can vary and prorated at approximately 2.0% of the purchase price and/or assessed market value. Tax rates differ between municipalities and may vary depending on location and usage): $30,100.00 (2024)
- Real Estate Taxes: No info
- Style Tran: No info
- Special Information: No info
- Security Information: Smoke Detectors
- Pet Restrictions: No info
- Unit Design: No info
- Front Exposure: No info
- Model Name: No info
- Previous List Price: No info
- Parking Description: Driveway, Garage Door Opener

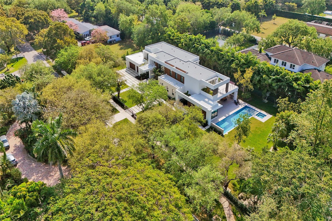
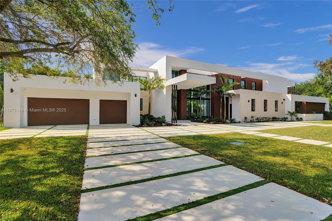



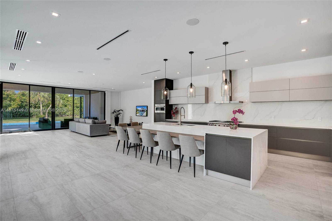
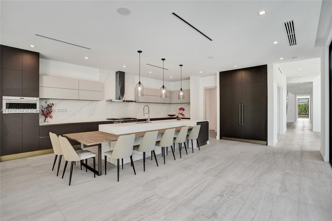
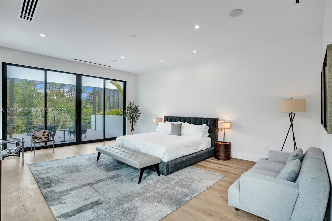

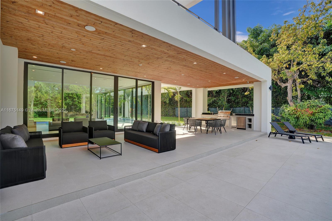

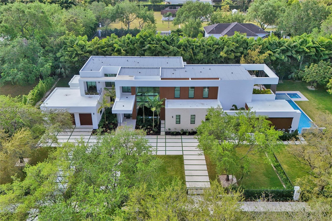
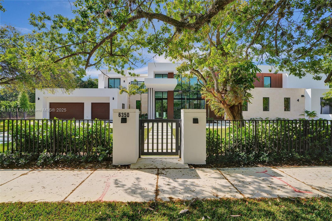



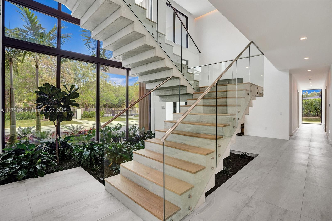
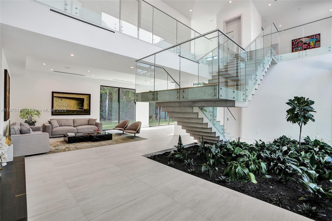
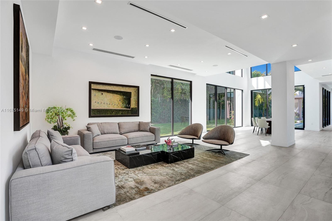
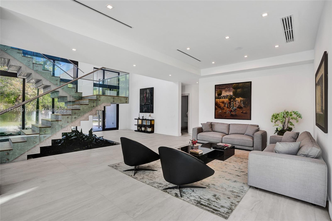
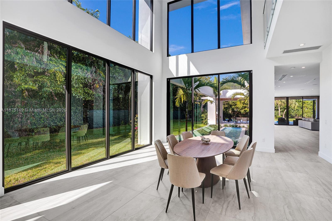


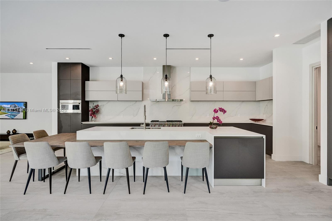
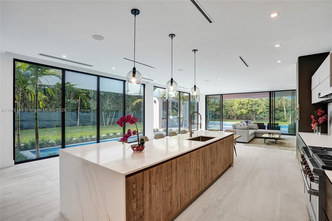



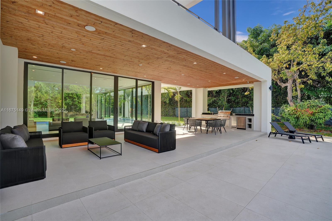
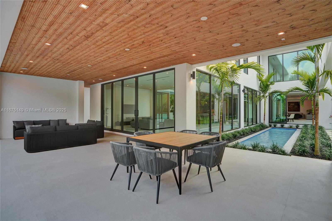
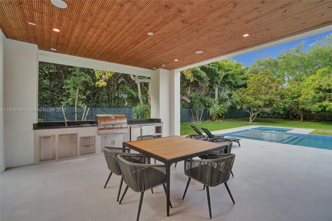
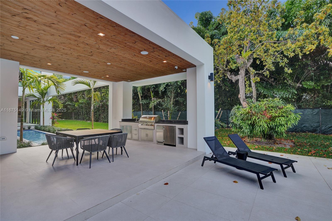
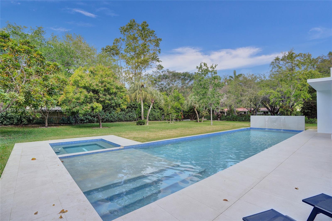
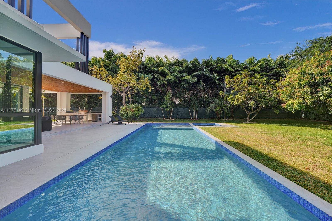
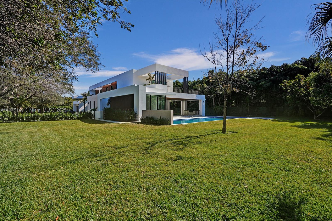
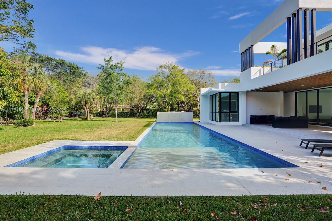

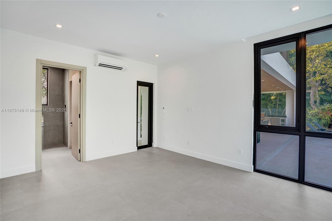
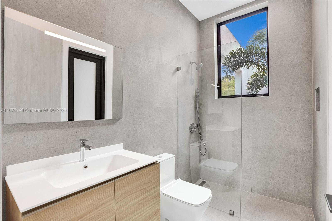
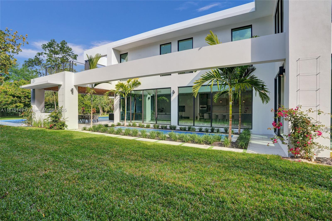

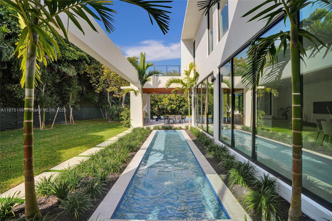


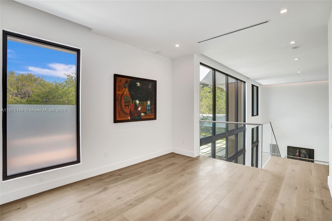

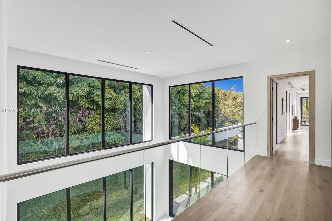
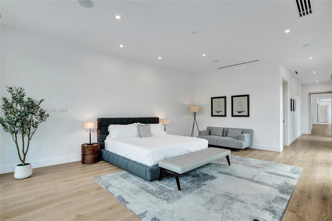


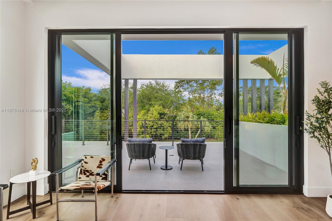
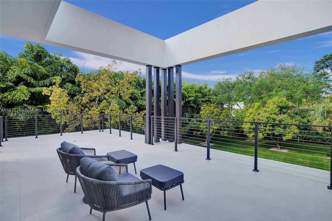


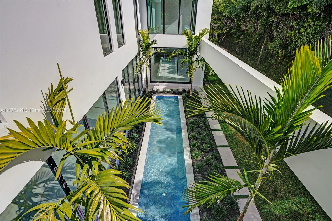

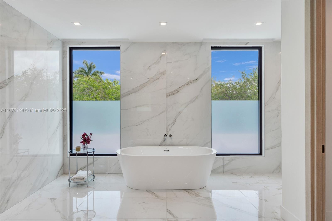


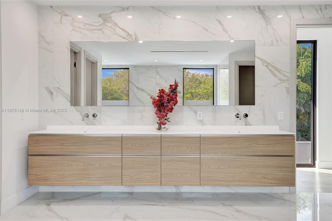

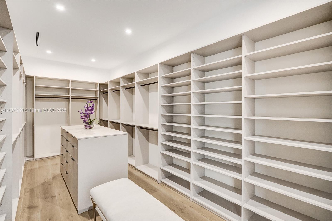
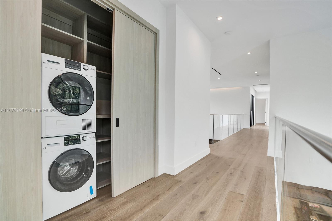
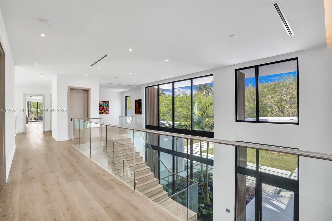
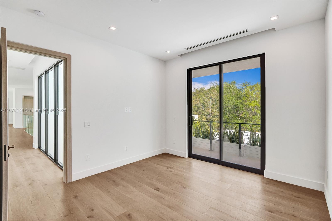



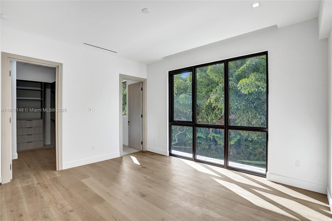

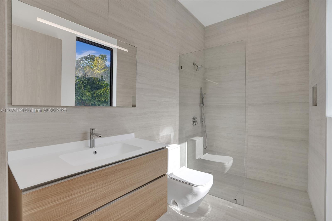

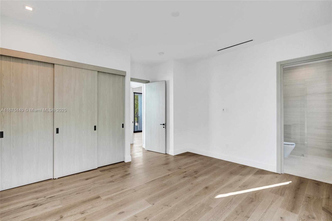


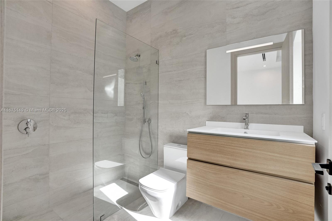
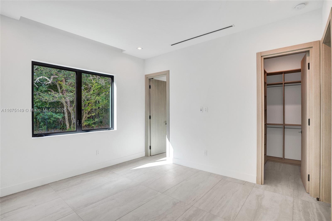
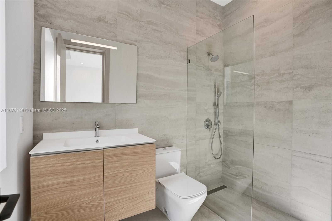





 This property is courtesy of the EXP Realty LLC. This listing has been viewed
This property is courtesy of the EXP Realty LLC. This listing has been viewed