Overview
Closing Costs Calculator- Status: Active
- Parking 2
- Size: 2,996 ft2/278.34 m2
- Price Per: $332.11 ft2/$3,574.80 m2
- Type: Single Family Home
- Built: 2000
- HOA: $360.00/MO
- MLS Number: A11674039
- View Other
- On Site: 83 days
- Updated: 1 Days Ago
- Page Views: 23
Unfurnished GOLDVUE at Doral is an enchanting family community with 4 bedrooms, 3/1/2 bathrooms. REJOICE with an added privacy that comes with owning a corner property and a nice patio. Spacious primary bedroom with a cozy sitting area. OFFERING 24 hour guarded gate, security patrol, and community pool. CLOSE to Dowtown Doral, restaurants, shopping centers, easy access to main highways and airport and more to ENJOY. CALL OR TEXT LISTING AGENTS!!! 24 Hour Notice
Contact AdvisorDevelopment Amenities
Development Amenities:
- Gated
- Home Owners Association
- Maintained Community
- Pool
- Sidewalk
- Street Lights
Price History
| Date | Event | Price | Change Rate | Price Per |
|---|---|---|---|---|
| 11/11/2024 | Price Reduced | $995,000.00 | 9.5% | $270.38 ft2/$2,910.35 m2 |
| 10/30/2024 | Price Reduced | $1,100,000.00 | 5.2% | $298.91 ft2/$3,217.47 m2 |
| 10/13/2024 | Listed | $1,160,000.00 | $315.22 ft2/$3,392.97 m2 |
Features
Property Details for 4613 NW 94th Pl, Doral, FL 33178
Goldvue Estates, Single Family Home current status is Active, 4613 NW 94th Pl is a Single Family Home in , Doral, FL 33178 with property MLS ID# A11674039.
This 3680square foot Single Family Home sits on a 6687 square foot lot and features 4 bedrooms and 3.5 bathrooms. This Single Family Home has been listed on Best of Luxury Realty since October 13, 2024 and is currently priced at 995,000. This property was built in 2000.
- Bedrooms
- Bedrooms: 4
- Bedroom Description: No info
- Bathrooms
- Full Bathrooms: 3
- Half Bathrooms: 1
- Master Bathroom Description: No info
- Exterior and Lot Features
- Exterior Features: Balcony, Fence, Patio, Room For Pool, Storm Security Shutters
- View: Other
- Interior, Heating and Cooling
- Interior Features: Bidet, Built In Features, Breakfast Area, Dual Sinks, First Floor Entry, Garden Tub Roman Tub, Jetted Tub, Living Dining Room, Sitting Area In Primary, Upper Level Primary, Walk In Closets
- Appliances: Dryer, Dishwasher, Electric Range, Electric Water Heater, Ice Maker, Microwave, Refrigerator, Washer
- Heating Description: Electric
- Cooling Description: No info
- Building and Construction
- Floor Description: Carpet, Ceramic Tile
- Windows/Treatment: Blinds
- Construction Type: No info
- Year Built: 2000
- Style: Detached, Mediterranean, Two Story
- Waterfront and Water Access
- Waterfront Property: No info
- Waterfront Frontage: No info
- Waterfront Description: No info
- Water Access: Public
- Water Description: No info
- School Information
- Elementary School: Smith John I
- Middle School: No info
- High School: Ronald W. Reagan
- Other Property Info
- Community Name: Goldvue Estates
- Subdivision Name: GOLDVUE ESTATES
- Property Type: Single Family Home
- Property Subtype: Residential
- Type of Association: Homeowners
- Garage Spaces: 2
- Listing Date: 10/13/2024
- Pets Allowed: No
- Area: 30
- Brokered By: Viel & De Guzman Inc.
- Legal Description: GOLDVUE ESTATES PB 150-13 T-18457 LOT 20 BLK 4 LOT SIZE 6687 SQ FT & INT IN COMMON AREAS FAU 30-3021-001-0460 0470 & 0480 OR 19396-1059 1100
- Taxes, Fees & More
- Maintenance/HOA Fees: $360.00/month
- Taxes (PLEASE NOTE THAT: Property taxes on resale can vary and prorated at approximately 2.0% of the purchase price and/or assessed market value. Tax rates differ between municipalities and may vary depending on location and usage): $8,369.00 (2023)
- Real Estate Taxes: No info
- Style Tran: No info
- Special Information: No info
- Security Information: Security Gate, Gated Community, Smoke Detectors, Security Guard
- Pet Restrictions: No info
- Unit Design: No info
- Front Exposure: No info
- Model Name: No info
- Previous List Price: No info
- Parking Description: Attached, Detached Carport, Driveway, Garage, Guest, Garage Door Opener

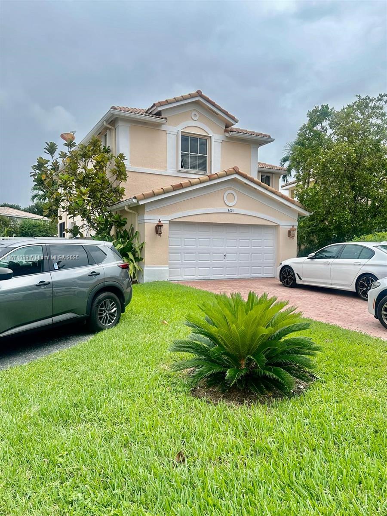
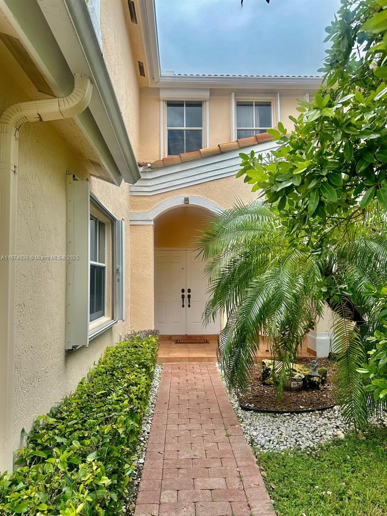
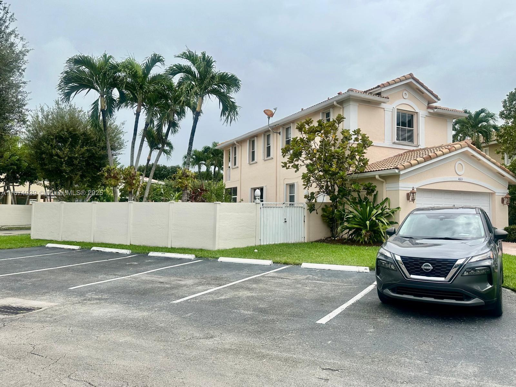
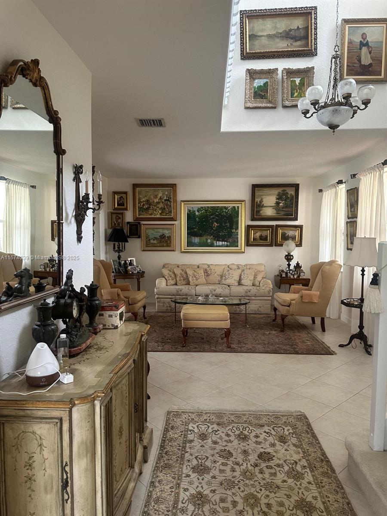
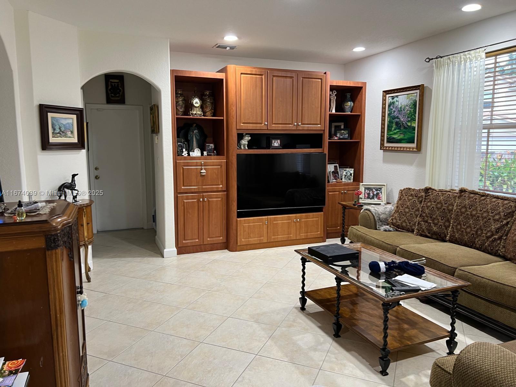
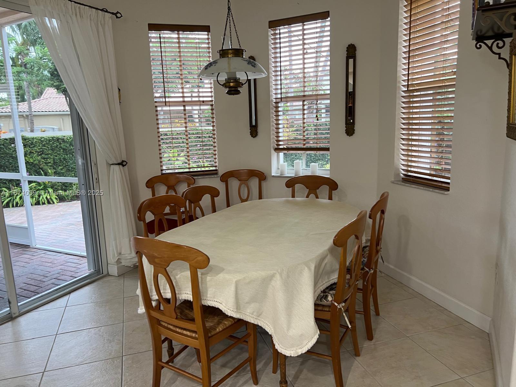
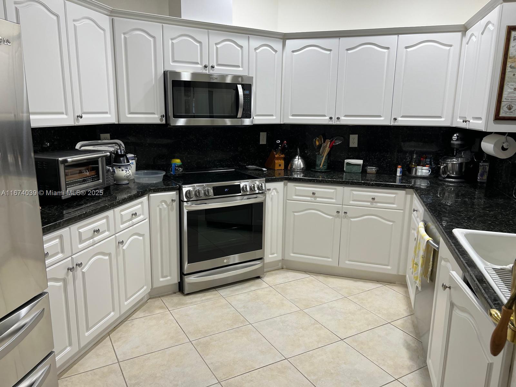
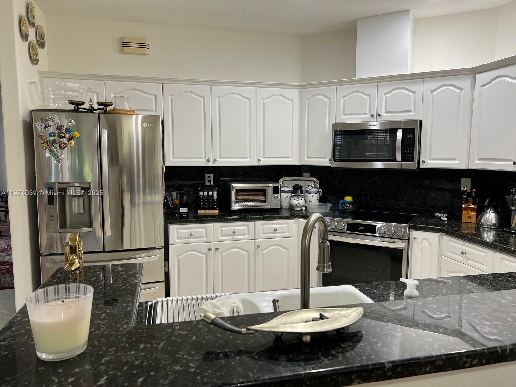

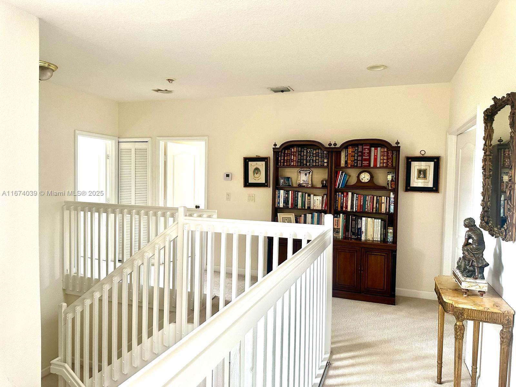
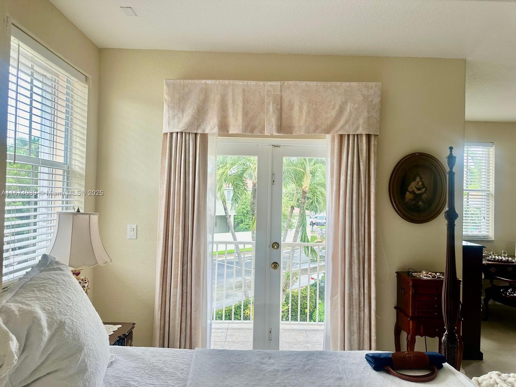
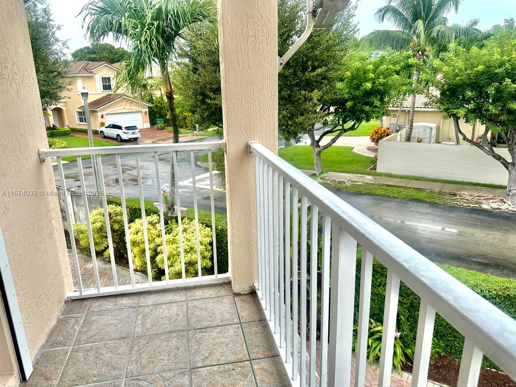
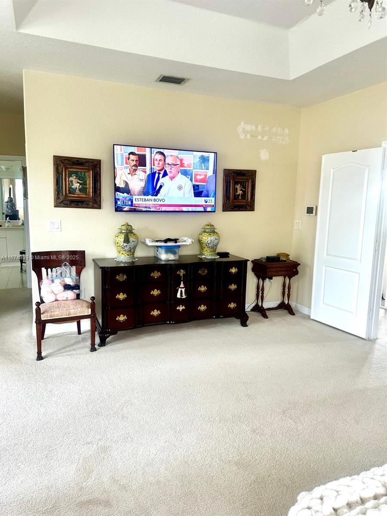
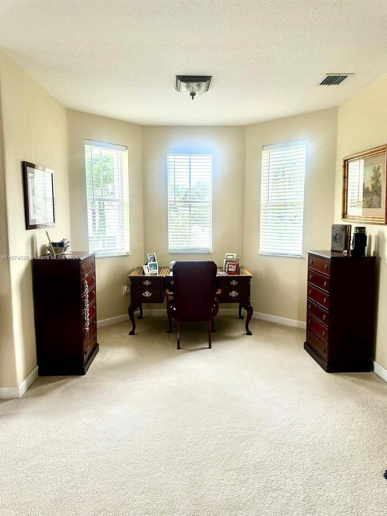
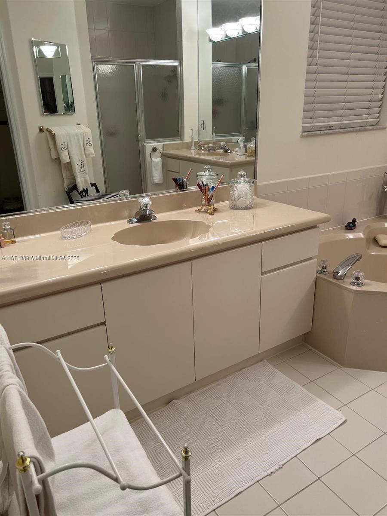
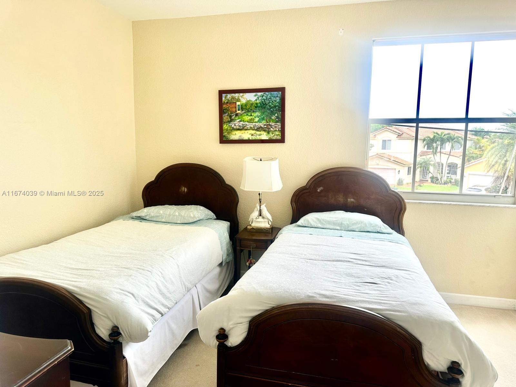
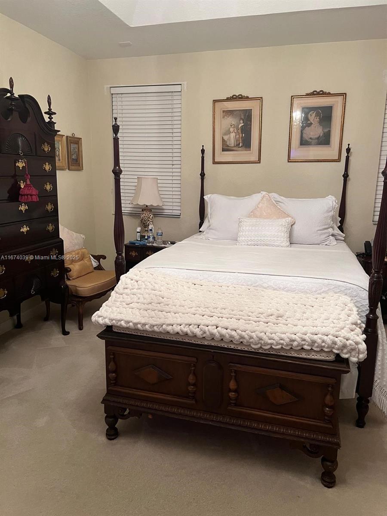
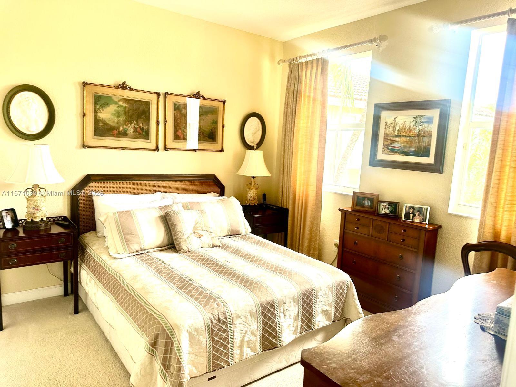
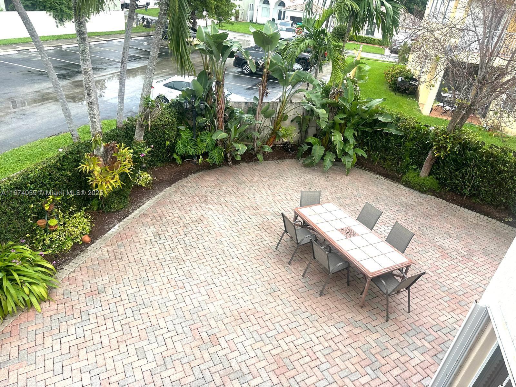





 This property is courtesy of the Viel & De Guzman Inc.. This listing has been viewed
This property is courtesy of the Viel & De Guzman Inc.. This listing has been viewed