Overview
Closing Costs Calculator- Status: Active
- Parking 2
- Size: 2,230 ft2/207.17 m2
- Price Per: $331.39 ft2/$3,567.06 m2
- Type: Single Family Home
- Built: 1991
- HOA: $135.00/MO
- MLS Number: A11678360
- View None
- On Site: 79 days
- Updated: 1 Days Ago
- Page Views: 7
Lovely 3-Bedroom, 2-Bath Pool Home in the coveted Savannah. Well-maintained split-plan home, featuring an inviting open layout, spacious living areas, & dual-sided fireplace. Enjoy travertine floors & a formal dining room that can easily serve as an office. Highlights include freshly painted interior, mostly impact windows & doors (2021), A/C (2021), & refinished pool (2023). The main suite boasts wood flooring & en-suite bath with a shower, jetted tub, & dual vanities. Two guest suites share a pool bath with a cabana door to the screened pool area. The kitchen features granite countertops, SS appliances, & a pantry. Additional features include new electrical panels, laundry room, two-car garage, & fully fenced yard. Centrally located near parks, hospitals, restaurants & The Sawgrass Mall.
Contact AdvisorPrice History
| Date | Event | Price | Change Rate | Price Per |
|---|---|---|---|---|
| 01/03/2025 | Price Reduced | $739,000.00 | 1.3% | $246.50 ft2/$2,653.28 m2 |
| 10/18/2024 | Listed | $749,000.00 | $249.83 ft2/$2,689.18 m2 |
Features
Property Details for 13130 NW 11th Dr, Sunrise, FL 33323
- Bedrooms
- Bedrooms: 3
- Bedroom Description: No info
- Bathrooms
- Full Bathrooms: 2
- Half Bathrooms: No info
- Master Bathroom Description: No info
- Exterior and Lot Features
- Exterior Features: Enclosed Porch, Fence, Outdoor Shower, Patio, Security High Impact Doors
- View: None
- Interior, Heating and Cooling
- Interior Features: Bedroom On Main Level, Dining Area, Separate Formal Dining Room, Dual Sinks, Eat In Kitchen, First Floor Entry, Fireplace, Garden Tub Roman Tub, Jetted Tub, Pantry, Split Bedrooms, Walk In Closets
- Appliances: Dryer, Dishwasher, Electric Range, Electric Water Heater, Disposal, Refrigerator, Washer
- Heating Description: Central
- Cooling Description: No info
- Building and Construction
- Floor Description: Laminate, Other, Tile, Wood
- Windows/Treatment: Impact Glass
- Construction Type: No info
- Year Built: 1991
- Style: Detached, One Story
- Waterfront and Water Access
- Waterfront Property: No info
- Waterfront Frontage: No info
- Waterfront Description: No info
- Water Access: Public
- Water Description: No info
- School Information
- Elementary School: Sawgrass
- Middle School: No info
- High School: No info
- Other Property Info
- Community Name: Heron Cove Estates
- Subdivision Name: SAVANNAH PLAT 2
- Property Type: Single Family Home
- Property Subtype: Residential
- Type of Association: Homeowners
- Garage Spaces: 2
- Listing Date: 10/18/2024
- Directions: Please use GPS or Waze.
- Pets Allowed: No
- Area: 3860
- Brokered By: Robert Slack LLC
- Legal Description: SAVANNAH P.U.D. PLAT 2 141-45 B LOT 19
- Taxes, Fees & More
- Maintenance/HOA Fees: $135.00/month
- Taxes (PLEASE NOTE THAT: Property taxes on resale can vary and prorated at approximately 2.0% of the purchase price and/or assessed market value. Tax rates differ between municipalities and may vary depending on location and usage): $5,337.00 (2023)
- Real Estate Taxes: No info
- Style Tran: No info
- Special Information: No info
- Security Information: No info
- Pet Restrictions: No info
- Unit Design: No info
- Front Exposure: No info
- Model Name: No info
- Previous List Price: No info
- Parking Description: Driveway, On Street, Garage Door Opener

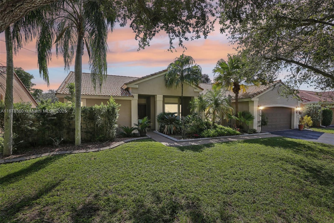
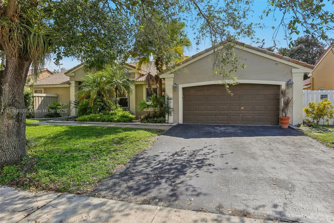
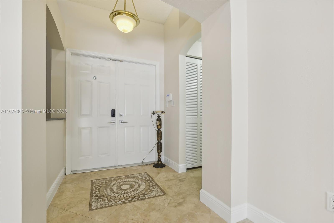
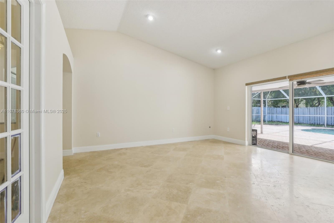
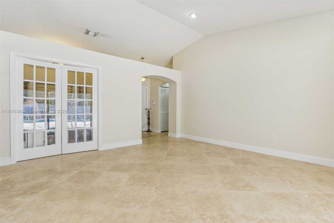
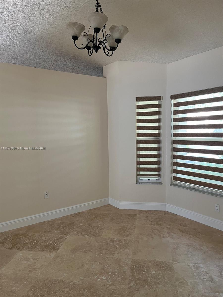
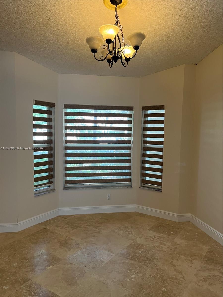
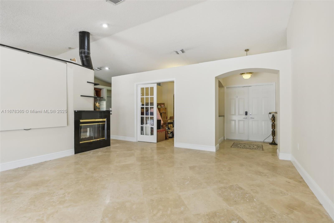
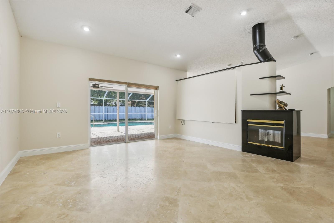
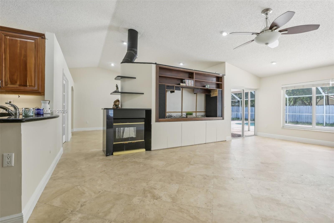
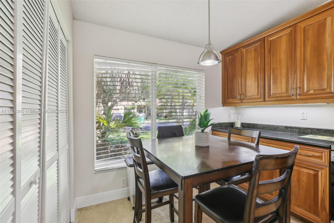
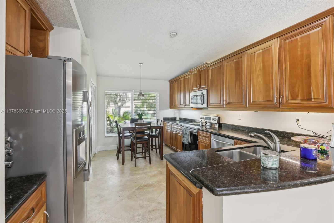
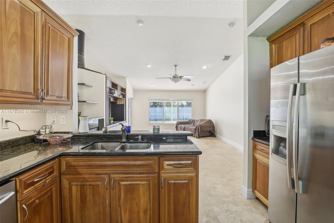
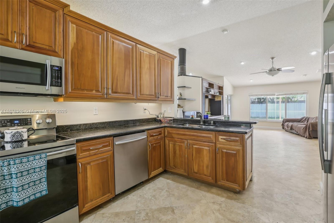
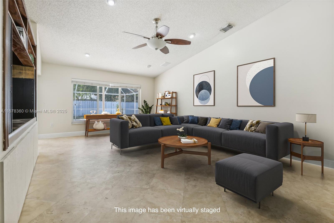
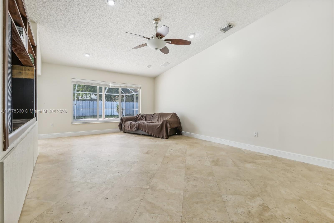
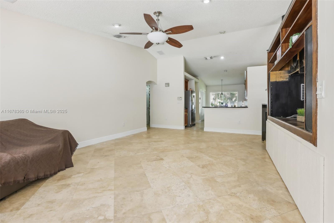
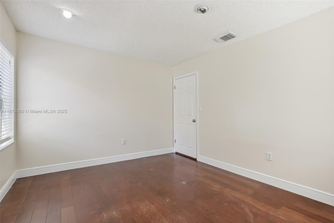
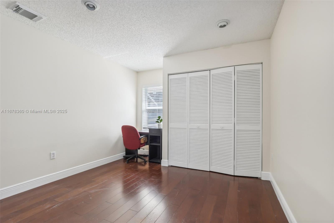
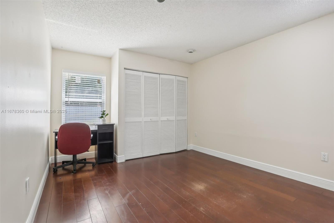
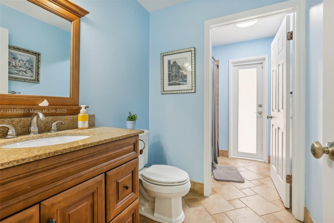
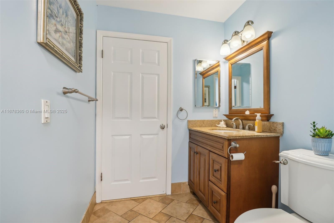
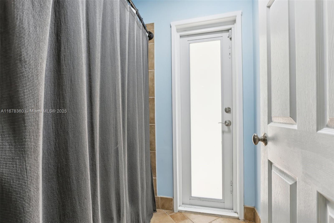
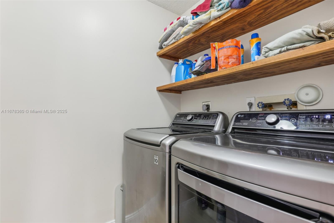
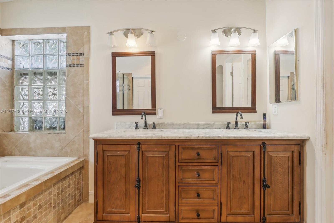
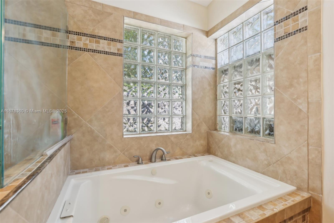
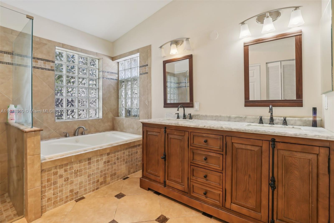
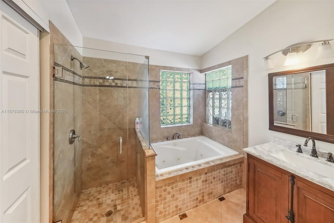
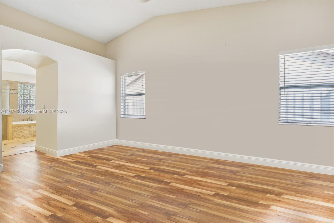
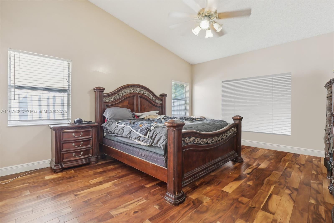
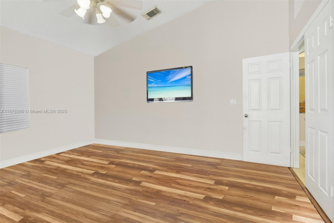
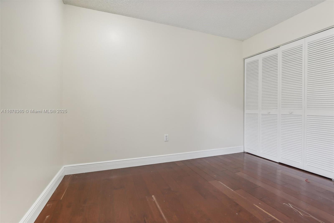
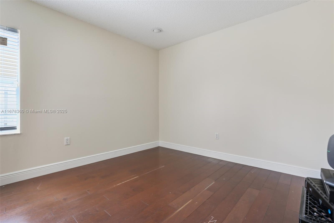
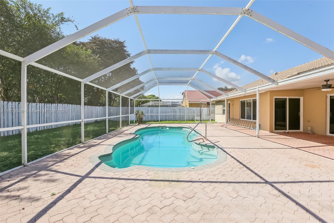
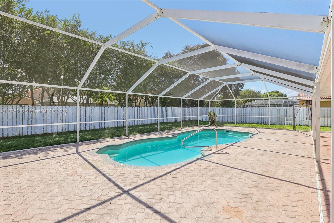
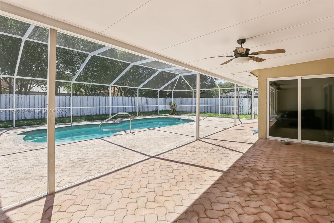
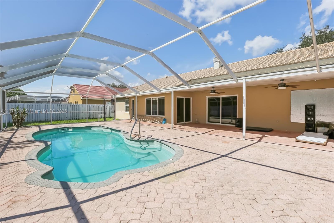
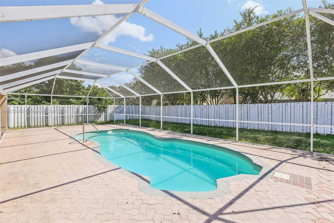
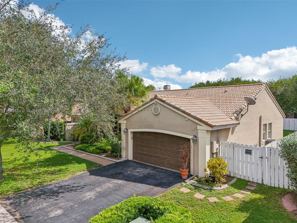
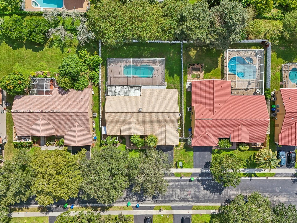
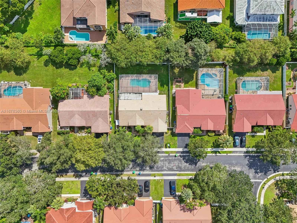
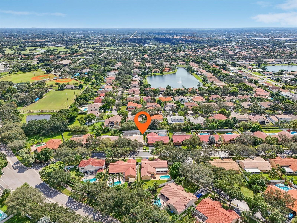
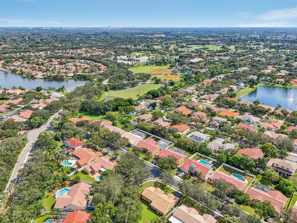
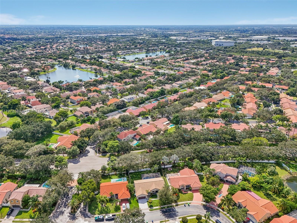
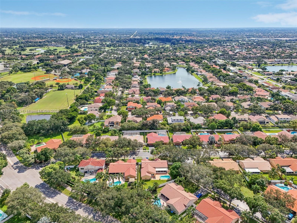
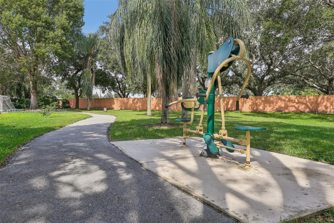
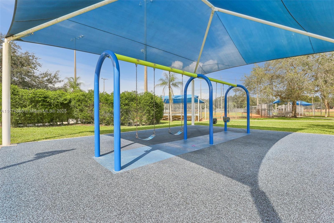
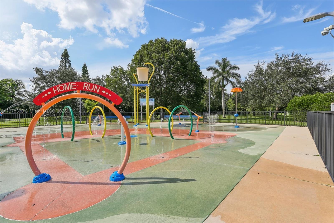
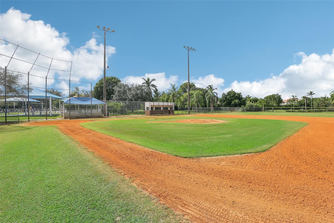
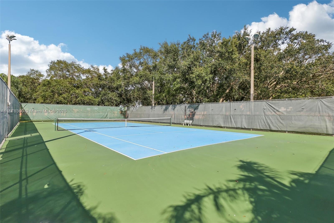
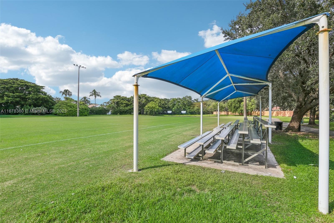
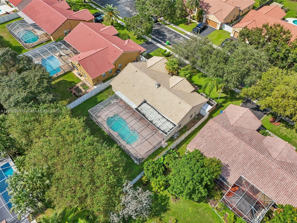
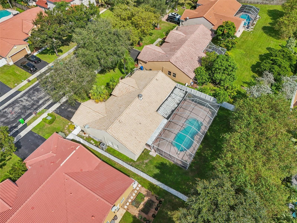
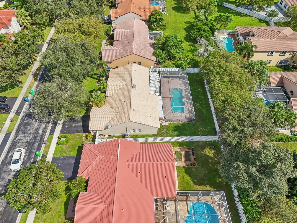
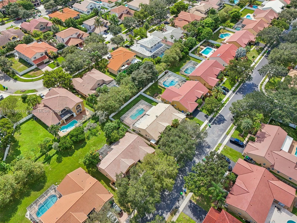
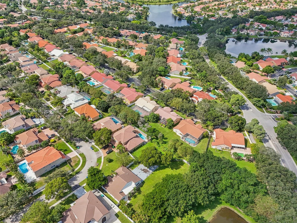
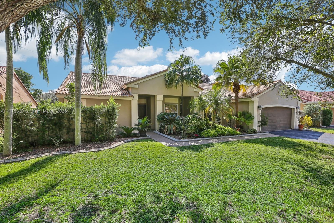
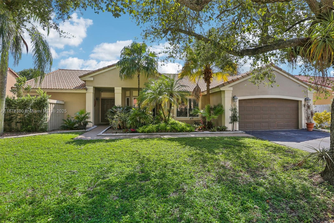





 This property is courtesy of the Robert Slack LLC. This listing has been viewed
This property is courtesy of the Robert Slack LLC. This listing has been viewed