Overview
Closing Costs Calculator- Status: Active
- Parking No info
- Size: 2,017 ft2/187.39 m2
- Price Per: $867.63 ft2/$9,339.04 m2
- Type: Single Family Home
- Built: 2022
- HOA: No info
- MLS Number: A11688956
- View None, Other
- On Site: 67 days
- Updated: 3 Days Ago
- Page Views: 1
Welcome to modern luxury living! Newly built (2022) masterpiece, 5 beds, 2.5 baths. Soaring 18 ft+ ceilings, full open living concept. Flooded with light, seamless indoor-outdoor flow. Gated, turfed property for privacy. Turn-key oasis, meticulously curated. High-quality Brazilian furniture, captivating artwork. Prime West Buena Vista location, near Miami Design District, Midtown Shops. Easy access to Miami Beach via Julia Tuttle causeway. Stylish retreat or income-producing investment. Experience contemporary living!
Contact AdvisorDevelopment Amenities
Development Amenities:
- Sidewalk
- Street Lights
Price History
| Date | Event | Price | Change Rate | Price Per |
|---|---|---|---|---|
| 01/10/2025 | Price Reduced | $1,750,000.00 | 2.5% | $776.40 ft2/$8,357.08 m2 |
| 12/17/2024 | Price Reduced | $1,795,000.00 | 4.3% | $796.36 ft2/$8,571.97 m2 |
| 11/07/2024 | Listed | $1,875,000.00 | $831.85 ft2/$8,954.01 m2 |
Features
Property Details for 520 NW 41st St, Wynwood, FL 33127
- Bedrooms
- Bedrooms: 5
- Bedroom Description: No info
- Bathrooms
- Full Bathrooms: 3
- Half Bathrooms: No info
- Master Bathroom Description: No info
- Exterior and Lot Features
- Exterior Features: Barbecue, Fence, Fruit Trees, Lighting, Porch, Patio
- View: None, Other
- Interior, Heating and Cooling
- Interior Features: Built In Features, Bedroom On Main Level, Entrance Foyer, First Floor Entry, Kitchen Island, Pantry, Walk In Closets, Elevator
- Appliances: Built In Oven, Dryer, Dishwasher, Electric Range, Electric Water Heater, Ice Maker, Microwave, Refrigerator, Self Cleaning Oven, Washer
- Heating Description: Central, Electric
- Cooling Description: No info
- Building and Construction
- Floor Description: Other, Wood
- Windows/Treatment: No info
- Construction Type: No info
- Year Built: 2022
- Style: Detached, One Story
- Waterfront and Water Access
- Waterfront Property: No info
- Waterfront Frontage: No info
- Waterfront Description: No info
- Water Access: Public
- Water Description: No info
- School Information
- Elementary School: No info
- Middle School: No info
- High School: No info
- Other Property Info
- Community Name: Bay Vista Park
- Subdivision Name: BAY VISTA PARK AMD PL
- Property Type: Single Family Home
- Property Subtype: Residential
- Type of Association: Homeowners
- Garage Spaces: No info
- Listing Date: 11/07/2024
- Area: 31
- Brokered By: One Sotheby's International Re
- Legal Description: BAY VISTA PARK AMD PL PB 5-71 LOT 3 BLK 33 LOT SIZE 5350 SQ FT M/L OR 6221-608 1268 1
- Taxes, Fees & More
- Maintenance/HOA Fees: No info
- Taxes (PLEASE NOTE THAT: Property taxes on resale can vary and prorated at approximately 2.0% of the purchase price and/or assessed market value. Tax rates differ between municipalities and may vary depending on location and usage): $20,629.00 (2023)
- Real Estate Taxes: No info
- Style Tran: No info
- Special Information: No info
- Security Information: Smoke Detectors
- Pet Restrictions: No info
- Unit Design: No info
- Front Exposure: No info
- Model Name: No info
- Previous List Price: No info
- Parking Description: Driveway, Guest, Paver Block, Parking Pad, On Street

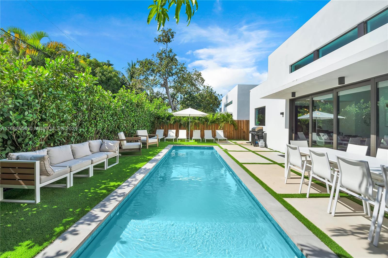
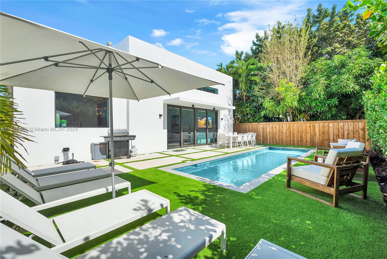
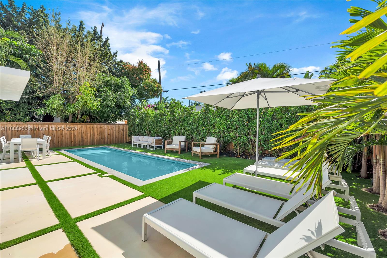
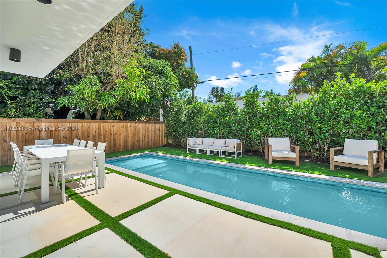
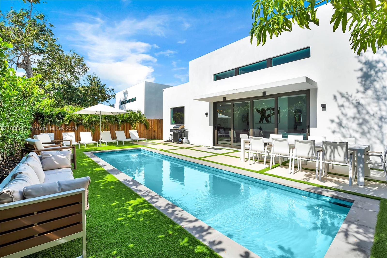
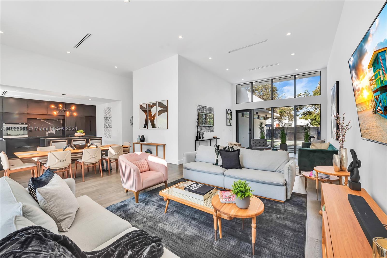
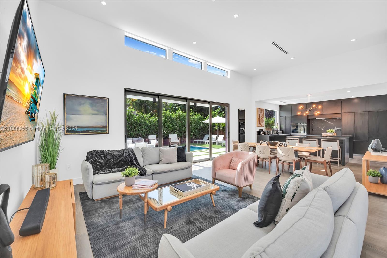
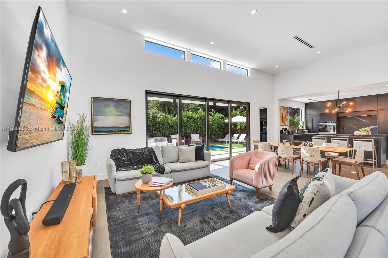
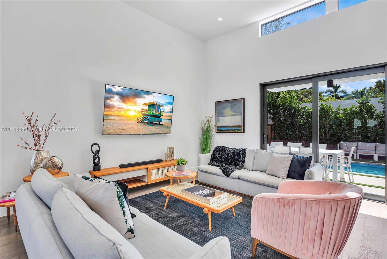
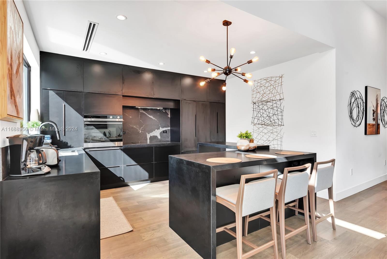
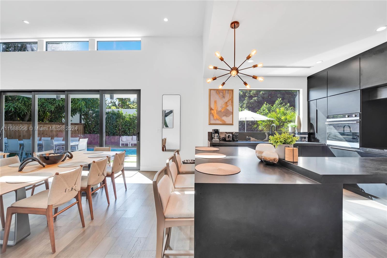
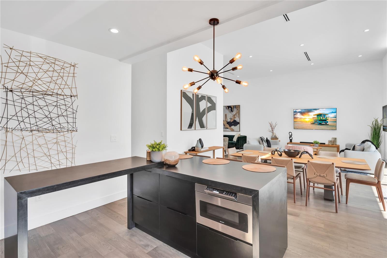
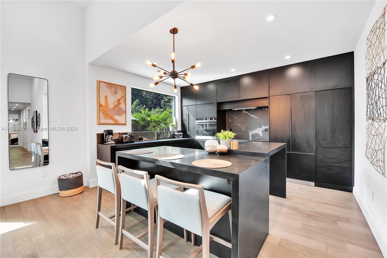
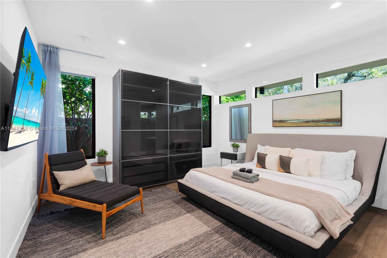
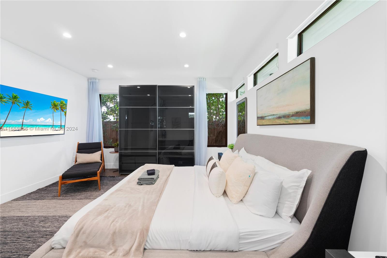
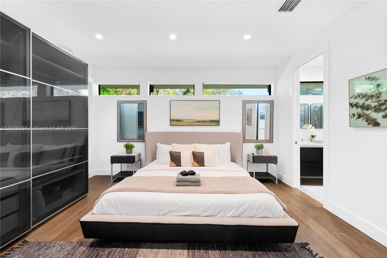
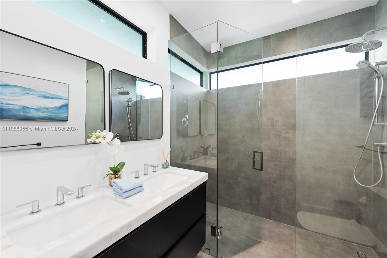
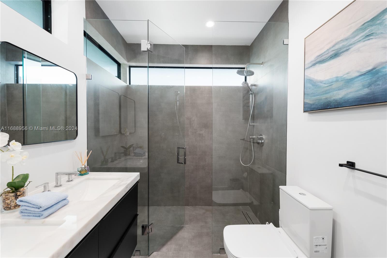
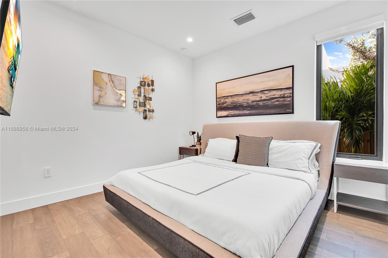
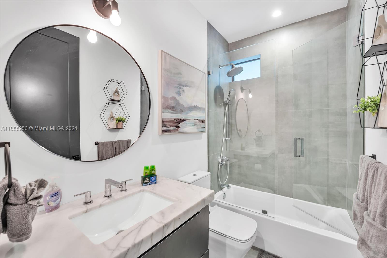
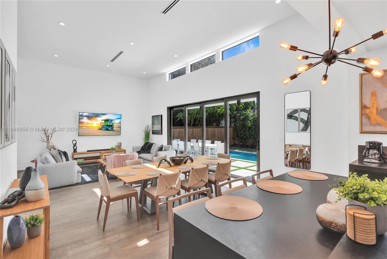
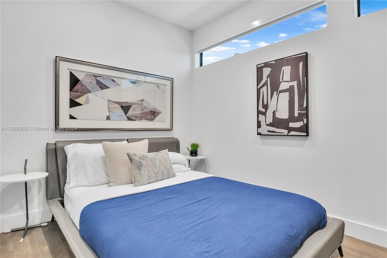
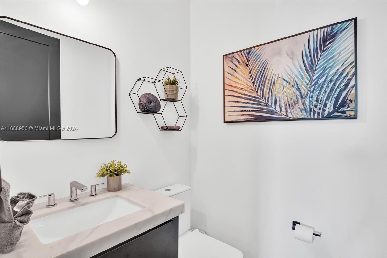
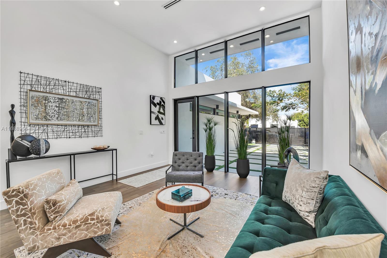
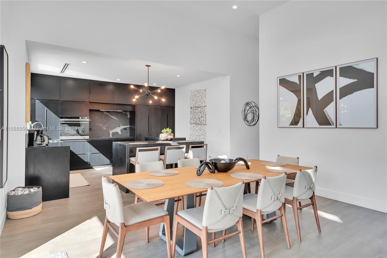
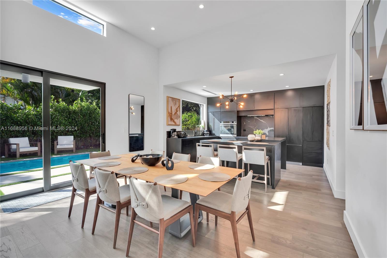
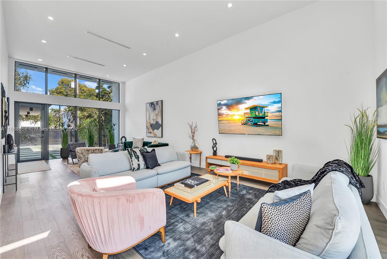
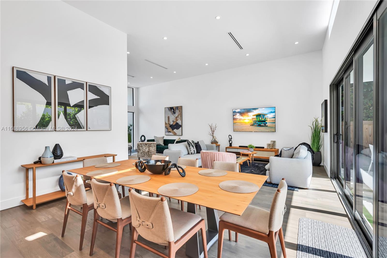
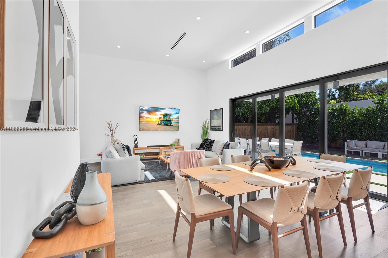
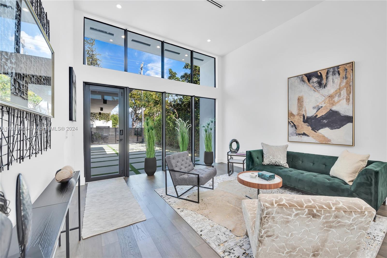
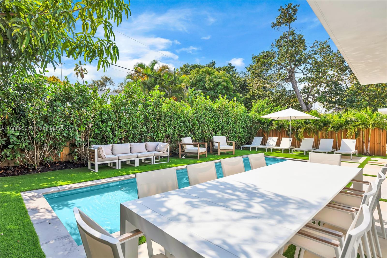
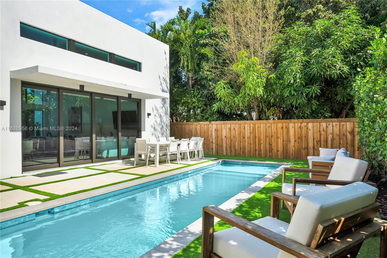
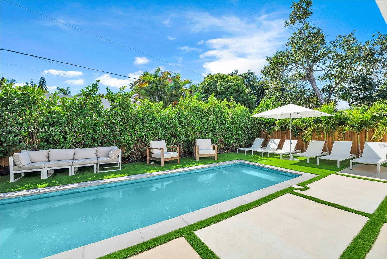





 This property is courtesy of the One Sotheby's International Re. This listing has been viewed
This property is courtesy of the One Sotheby's International Re. This listing has been viewed