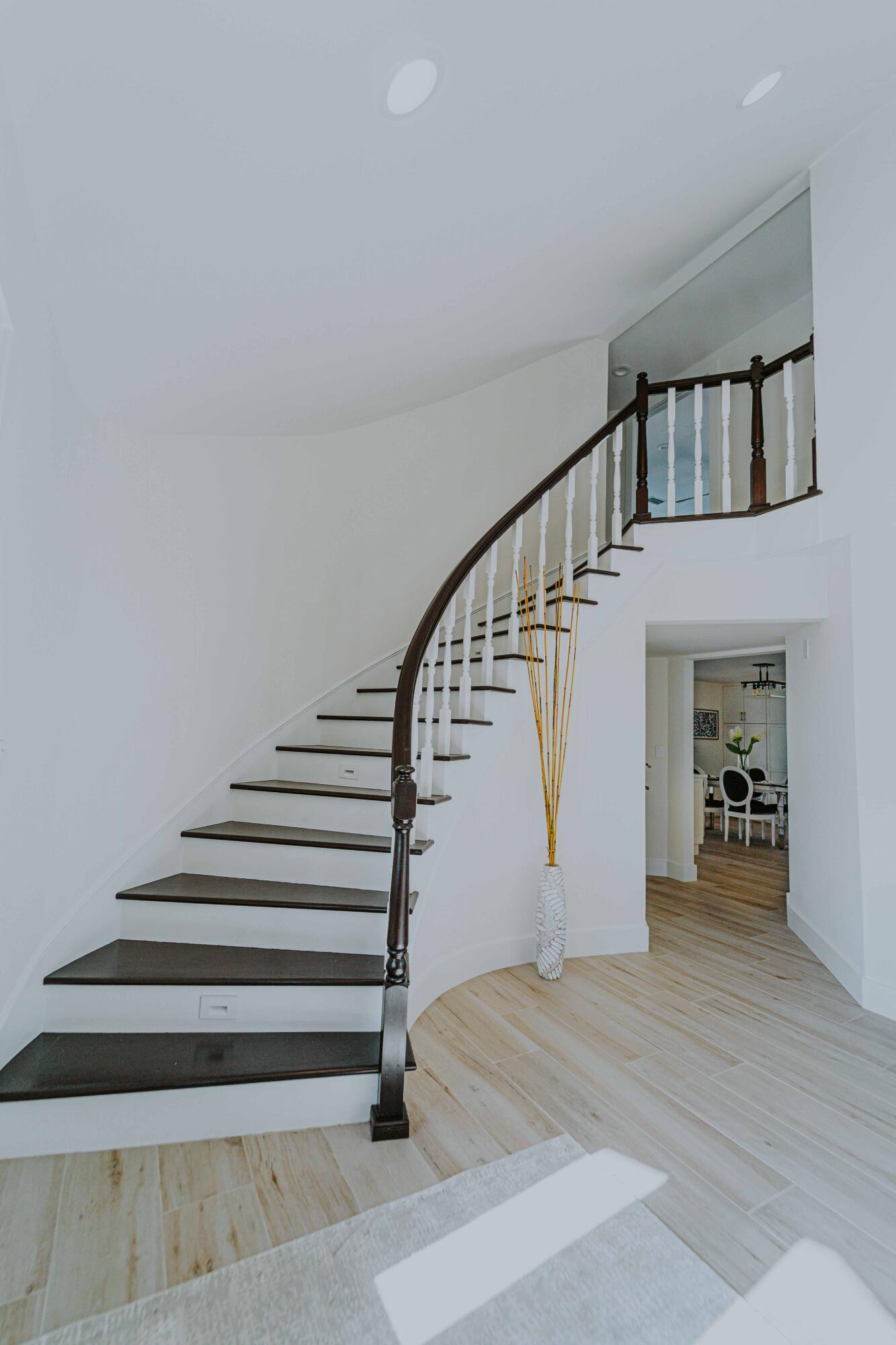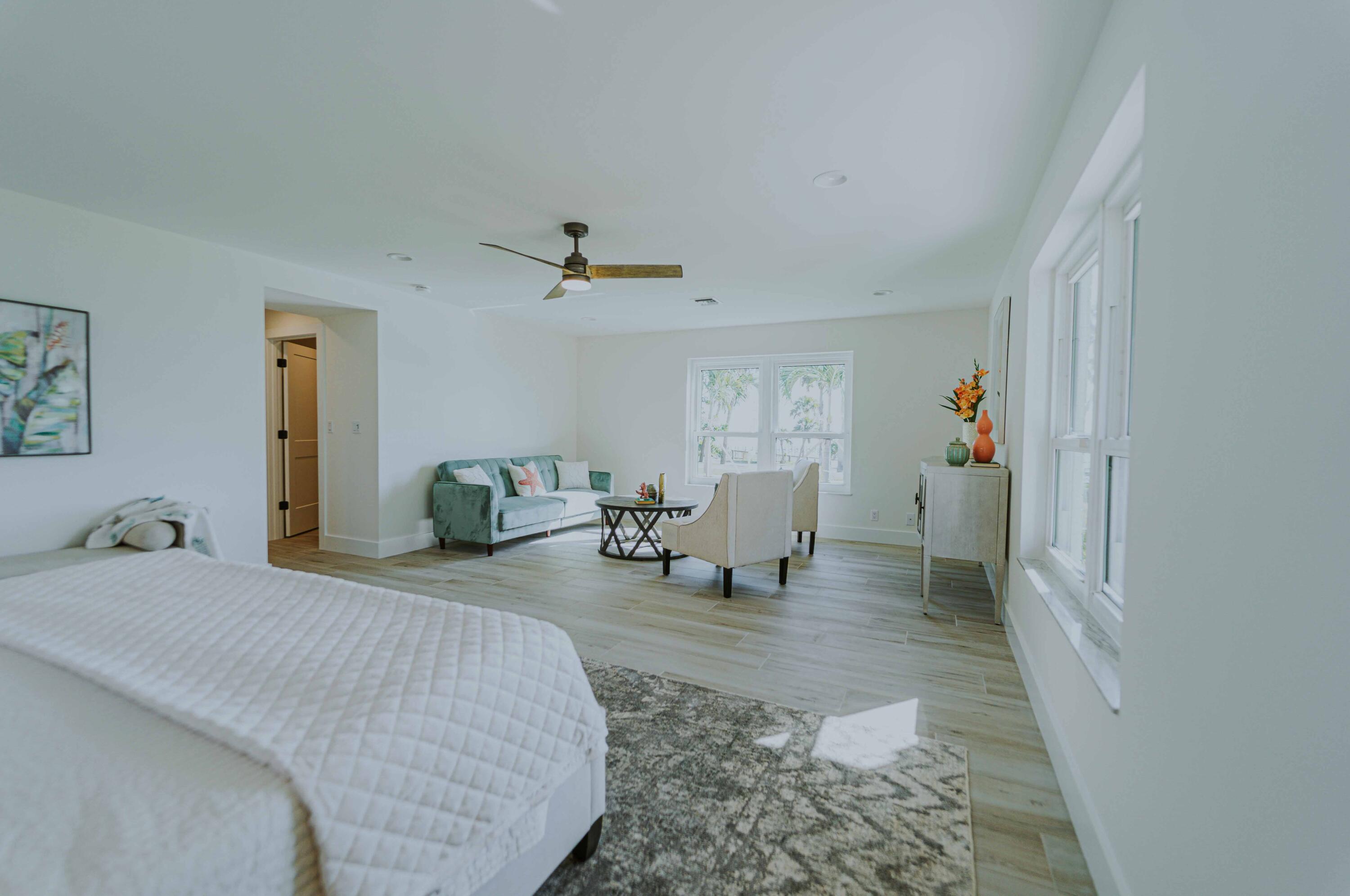Overview
Closing Costs Calculator- Status: Active
- Parking 6
- Size: 5,431 ft2/504.56 m2
- Price Per: $478.73 ft2/$5,153.04 m2
- Type: Single Family Home
- Built: 1986
- HOA: No info
- MLS Number: RX-11037469
- View Intracoastal, Ocean, Preserve, River
- On Site: 133 days
- Updated: 3 Days Ago
- Page Views: 1
Unfurnished NEARLY 4 ACRES ON WIDE WATER! SELLER FINANCING AVAILABLE!Imagine waking up every day to panoramic water views, stepping onto your private balcony, and enjoying the morning breeze from your 5-bedroom, 6-bathroom waterfront estate. This fully renovated property offers luxury, privacy, and serenity--all within minutes of the vibrant cities of Stuart and Fort Pierce.The open floor plan is designed for seamless indoor-outdoor living, with a gourmet kitchen that's a dream for both everyday meals and entertaining. Top-tier appliances, sleek countertops, and custom cabinetry create a space where you'll love cooking and hosting.Two master suites--both with private balconies and spa-like ensuite bathrooms--offer the ultimate in comfort and relaxation. Whether you're hosting a dinner party
Contact AdvisorPrice History
| Date | Event | Price | Change Rate | Price Per |
|---|---|---|---|---|
| 11/15/2024 | Listed | $2,600,000.00 | $277.13 ft2/$2,982.97 m2 |
Features
Property Details for 8111 S Indian River, Fort Pierce, FL 34982
- Bedrooms
- Bedrooms: 5
- Bedroom Description: No info
- Bathrooms
- Full Bathrooms: 6
- Half Bathrooms: No info
- Master Bathroom Description: No info
- Exterior and Lot Features
- Exterior Features: Auto Sprinkler, Covered Balcony, Covered Patio, Custom Lighting, Deck, Extra Building, Fence, Open Balcony, Open Patio, Open Porch, Shed
- View: Intracoastal, Ocean, Preserve, River
- Interior, Heating and Cooling
- Interior Features: Bar, Built-in Shelves, Ctdrl/vault Ceilings, Custom Mirror, Entry Lvl Lvng Area, Foyer, French Door, Kitchen Island, Pantry, Volume Ceiling, Walk-in Closet, Wet Bar
- Appliances: Auto Garage Open, Central Vacuum, Cooktop, Dishwasher, Disposal, Dryer, Freezer, Microwave, Refrigerator, Wall Oven, Washer, Water Heater - Elec, Water Softener-owned
- Heating Description: Central, Electric
- Cooling Description: No info
- Building and Construction
- Floor Description: Tile, Wood Floor
- Windows/Treatment: Hurricane Windows, Impact Glass
- Construction Type: Other
- Year Built: 1986
- Waterfront and Water Access
- Waterfront Property: Yes
- Waterfront Frontage: Yes
- Waterfront Description: Canal Width 121+, Intracoastal, No Fixed Bridges, Ocean Access, River
- Water Access: No info
- Water Description: No info
- School Information
- Elementary School: No info
- Middle School: No info
- High School: No info
- Other Property Info
- Community Name: No info
- Subdivision Name: METES AND BOUNDS
- Property Type: Single Family Home
- Property Subtype: A
- Type of Association: Homeowners
- Garage Spaces: 6
- Listing Date: 11/15/2024
- Pets Allowed: Yes
- Area: 7110
- Brokered By: Coldwell Banker Realty
- Legal Description: 18 36 41 THAT PART OF N 110 FT OF S 802.89 FT OF GOVT LOT 3 LYG W OF A LI 300 FT W OF AND // TO W R/W LI OF S IND RIV D
- Taxes, Fees & More
- Maintenance/HOA Fees: No info
- Taxes (PLEASE NOTE THAT: Property taxes on resale can vary and prorated at approximately 2.0% of the purchase price and/or assessed market value. Tax rates differ between municipalities and may vary depending on location and usage): $24,956.00 (2024)
- Real Estate Taxes: No info
- Style Tran: No info
- Special Information: Sold As-is
- Security Information: No info
- Pet Restrictions: No info
- Unit Design: < 4 Floors, Contemporary, Courtyard, French, Mid Century, Ranch, Traditional, Tudor, Victorian
- Front Exposure: East
- Model Name: No info
- Previous List Price: No info
- Parking Description: No info


















































 This property is courtesy of the Coldwell Banker Realty. This listing has been viewed
This property is courtesy of the Coldwell Banker Realty. This listing has been viewed