Overview
Closing Costs Calculator- Status: Closed
- Parking 2
- Size: No info
- Price Per: No info/No info
- Type: Single Family Home
- Built: 2024
- HOA: No info
- MLS Number: A11738172
- View Bay
- On Site: 17 days
- Updated: 15 Hours Ago
- Page Views: 90
Discover unparalleled luxury at 6494 Allison Road, a waterfront masterpiece on gated Allison Island. This newly completed estate boasts 6 bedrooms, 8.5 bathrooms, and 8,024 sqft of refined living space. The primary suite is a private retreat with a sitting area, dual spa-inspired baths, and spacious closets. A MiaCucina kitchen, equipped with premium Wolf and Subzero appliances, is designed for culinary excellence. Control4 automation seamlessly enhances modern living. Additional features include a 2-car garage with lifts, a rooftop terrace, and a gym with sauna and steam rooms. Outdoors, enjoy an infinity-edge pool, summer kitchen, and a 40,000 lb boat lift with two waverunner lifts. A perfect blend of sophistication and craftsmanship.
Contact AdvisorDevelopment Amenities
Development Amenities:
- Boat Dock
- Elevators
- Pool
Price History
| Date | Event | Price | Change Rate | Price Per |
|---|---|---|---|---|
| 02/20/2025 | Sold | $31,021,000.00 | 11.4% | N/A |
| 02/05/2025 | Listed | $34,999,000.00 | N/A |
Features
Property Details for 6494 Allison Rd, Miami Beach, FL 33141
- Bedrooms
- Bedrooms: 6
- Bedroom Description: No info
- Bathrooms
- Full Bathrooms: 8
- Half Bathrooms: 1
- Master Bathroom Description: No info
- Exterior and Lot Features
- Exterior Features: Barbecue, Lighting, Outdoor Grill, Patio
- View: Bay
- Interior, Heating and Cooling
- Interior Features: Built In Features, Bedroom On Main Level, Closet Cabinetry, Entrance Foyer, First Floor Entry, Fireplace, Kitchen Island, Separate Shower, Elevator
- Appliances: Some Gas Appliances, Built In Oven, Dryer, Dishwasher, Electric Water Heater, Disposal, Gas Range, Refrigerator
- Heating Description: Central
- Cooling Description: No info
- Building and Construction
- Floor Description: Hardwood, Marble, Wood
- Windows/Treatment: Impact Glass
- Construction Type: No info
- Year Built: 2024
- Style: Two Story
- Waterfront and Water Access
- Waterfront Property: Yes
- Waterfront Frontage: No info
- Waterfront Description: Bayfront
- Water Access: Public
- Water Description: No info
- School Information
- Elementary School: No info
- Middle School: No info
- High School: No info
- Other Property Info
- Community Name: Indian Creek
- Subdivision Name: INDIAN CREEK SUB
- Property Type: Single Family Home
- Property Subtype: Residential
- Type of Association: Homeowners
- Garage Spaces: 2
- Listing Date: 02/05/2025
- Closing Date: 02/20/2025
- Area: 32
- Brokered By: Jordan Karp LLC
- Legal Description: 11 53 42 INDIAN CREEK SUB PB 31-75 N55FT OF LOT 39 & S20FT OF LOT 38 LOT SIZE 75.000 X 216 OR 15967-4162 0693 4
- Taxes, Fees & More
- Maintenance/HOA Fees: No info
- Taxes (PLEASE NOTE THAT: Property taxes on resale can vary and prorated at approximately 2.0% of the purchase price and/or assessed market value. Tax rates differ between municipalities and may vary depending on location and usage): $120,545.00 (2023)
- Real Estate Taxes: No info
- Style Tran: No info
- Special Information: No info
- Security Information: Smoke Detectors
- Pet Restrictions: No info
- Unit Design: No info
- Front Exposure: No info
- Model Name: No info
- Previous List Price: No info
- Parking Description: Attached, Driveway, Garage, Garage Door Opener

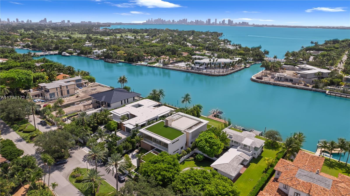

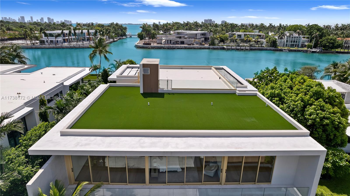
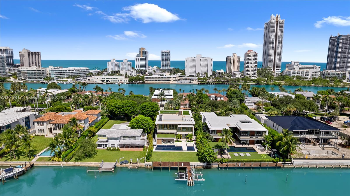
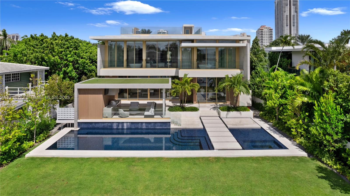
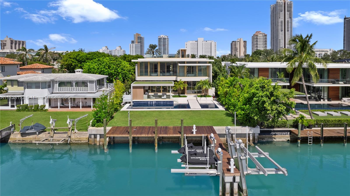
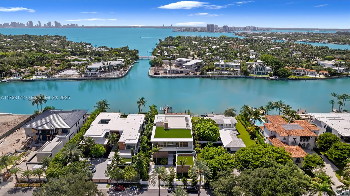
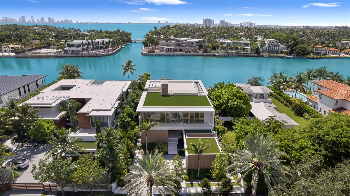
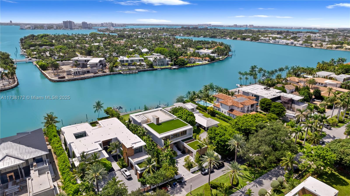
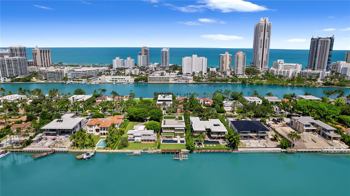
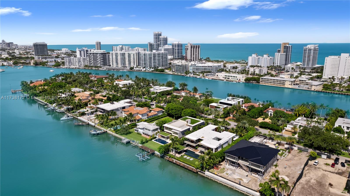
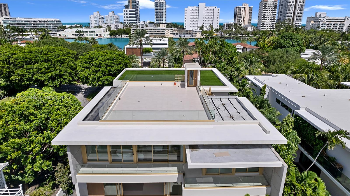
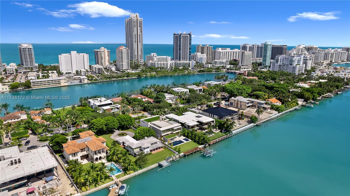
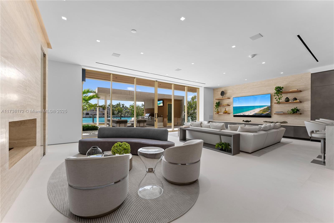
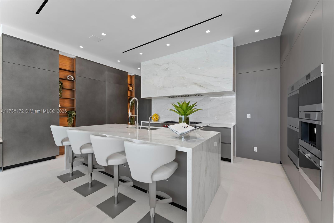
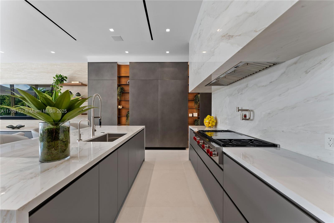
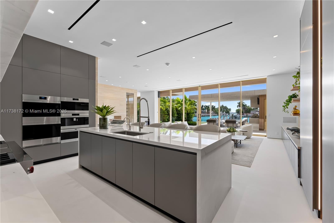
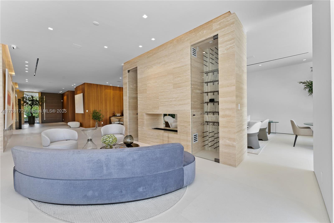
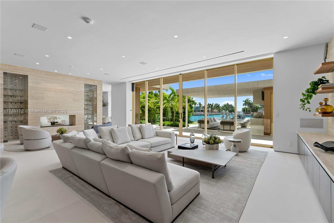
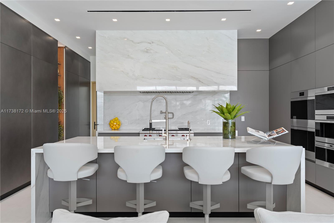
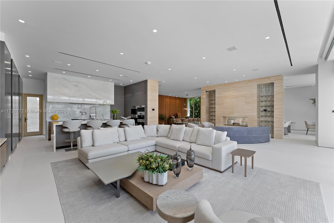
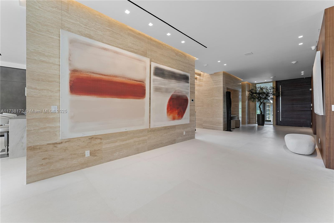
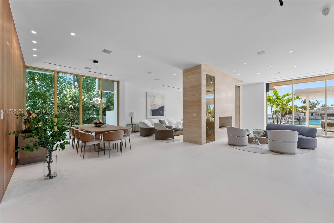
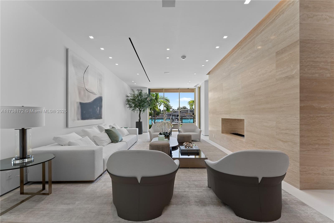
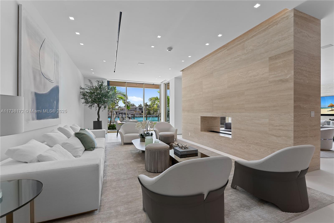

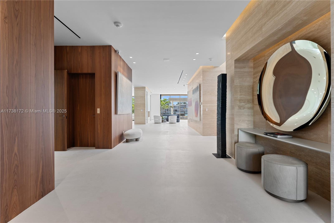

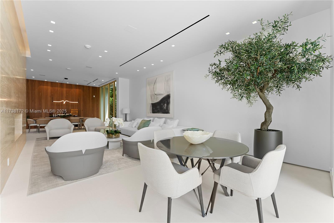
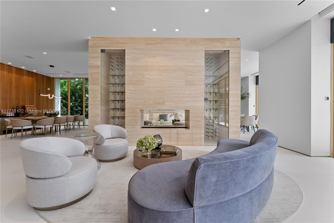

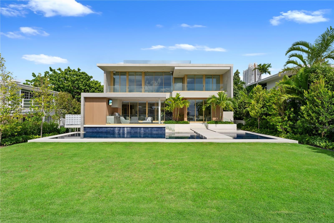
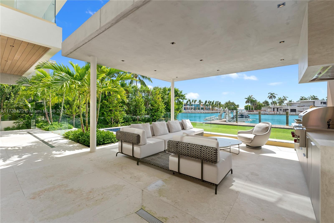
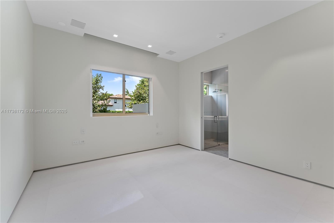
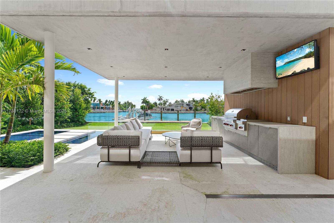
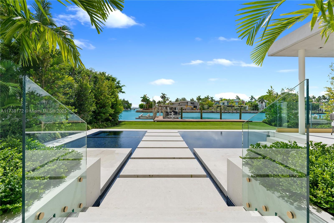

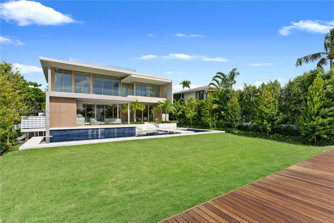
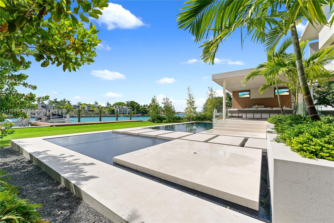

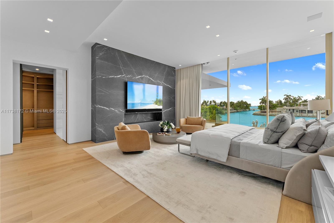
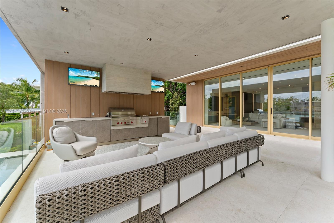
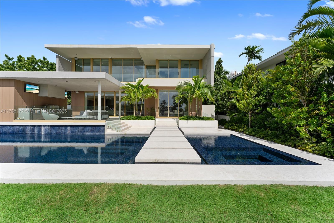
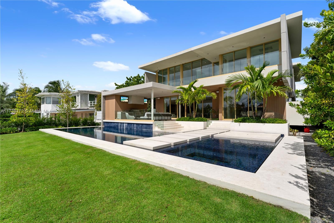
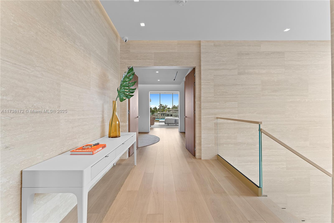
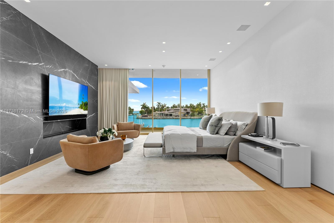
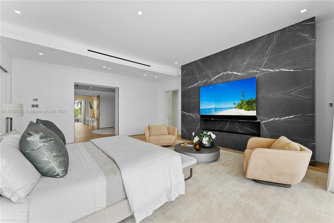
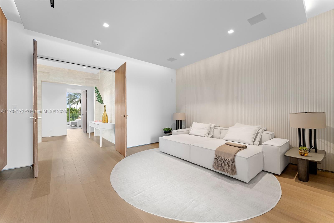
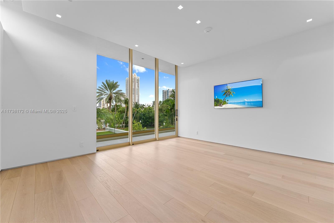
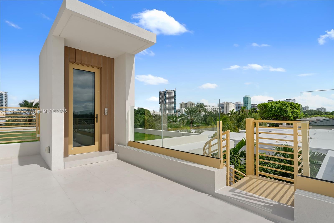
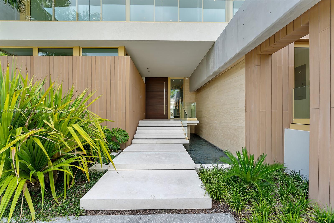
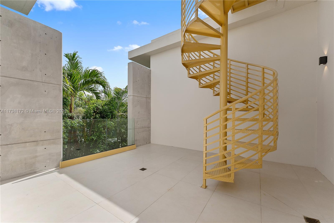
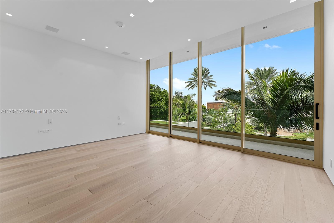
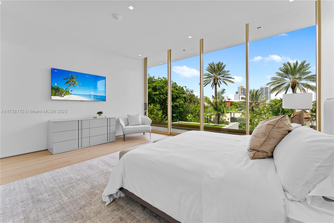

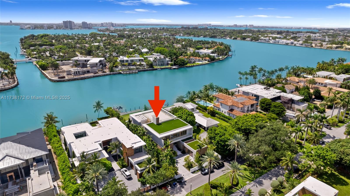
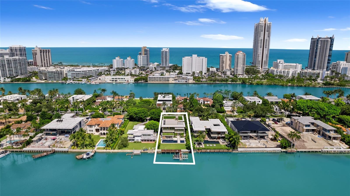

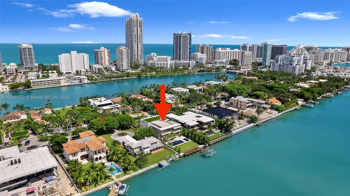

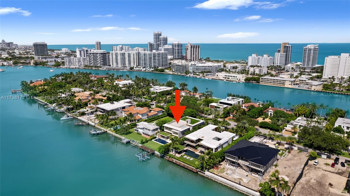
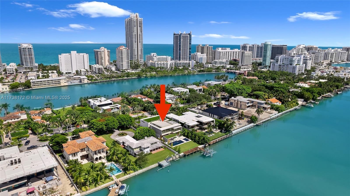





 This property is courtesy of the Jordan Karp LLC. This listing has been viewed
This property is courtesy of the Jordan Karp LLC. This listing has been viewed