East-to-west flow-through floor plans range from 4.600 to 9.900 square feet and feature 10 to 20-foot ceiling heights. Every residence offers multiple oversized terraces, each of which is uniquely formed by the sensual curves of the tower's sculptural exoskeleton. Every aspect of each unique home, from layout planning and specification of sophisticated finishes to fully customized interior lighting, has been considered in light of the world-class quality of the exterior architecture as well as the expectations of highly discriminating clientele. All residences will offer a choice of flooring finishes and custom closet interiors, which will also be available in a range of finishes.
One Thousand Museum's limited collection of museum-quality residence includes duplex townhomes, half-floor residences, full-floor penthouses, and a single duplex penthouse. Interiors have been crafted with the finest finishes and features by an elite team of designers, including lighting artists and residential technology specialists.
Amenities:
Private Helipad. One Thousand Museum offers the Miami’s first private helipad on a residential tower, providing residents the convenience of arriving and departing securely on their own schedule. Pending FAA and other necessary approvals, the helipad will make nearby islands, private, commercial airports and private yachts truly accessible at any time of the day or night.
Sun Bathing Deck. On the Sun & Swim Terrace, the roots of the One Thousand Museum's distinctive exoskeleton surround residents with Zaha Hadid's visionary design and bring contemporary art into the personal sphere. These sculptural extensions of the tower architecture create areas of light and shadow that move around organically shaped pools throughout the day.
Aquatic Center. Within the crown of One Thousand Museum, the double-height Aquatic Center offers an innovative infinity-edge indoor pool and a sunbathing terrace overlooking the Miami skyline and the Atlantic Ocean. Zaha Hadid Architect's water drop pattern enhances the sculptural quality of arched interior walls.
Sky Lounge. Within the crown of One Thousand Museum, the Sky Lounge provides a dramatic venue for casual socializing and elegant private events. Zaha Hadid Architects' water drop pattern enhances the sculptural quality of arched interior walls and the double-height glass façade elevates the experience of spectacular panoramic views over Biscayne Bay, the Atlantic Ocean and the Miami skyline.
Deposit Structure
•Twenty (20%) percent at contract (Now)
•Twenty (20%) percent at groundbreaking
•Ten (10%) percent after your floor is poured
•Ten (10%) percent at top-off
•Remaining at closing (2018)
Residence Features
•Estate-size half-floor, full-floor, and duplex residences
•Multiple oversized balconies in every residence
•Ceiling heights from 10 feet to 20 feet in main living areas
•Floor-to-ceiling window walls
•Interior illumination featuring Kreon, designed by Uli Petzold
•Integrated home automation by Crestron
•Custom kitchens by Gatto Cucine with Gaggenau and Sub-Zero appliances
City:
Latitude:
25.78
Longitude:
-80.19
Zip Code:
33132
Condotel:
Street Number:
1000
Street Name:
Biscayne Blvd
Year Built:
2 018
Image:
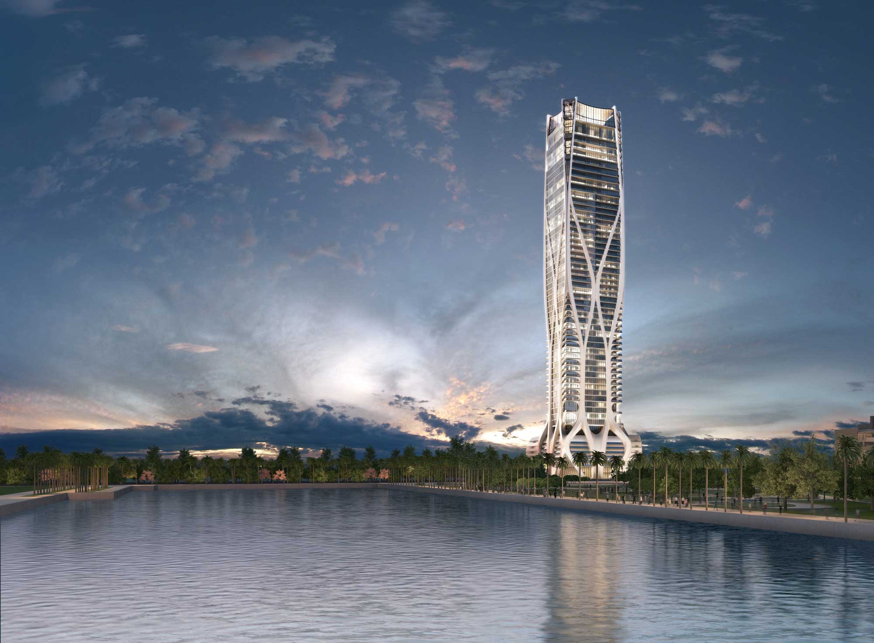
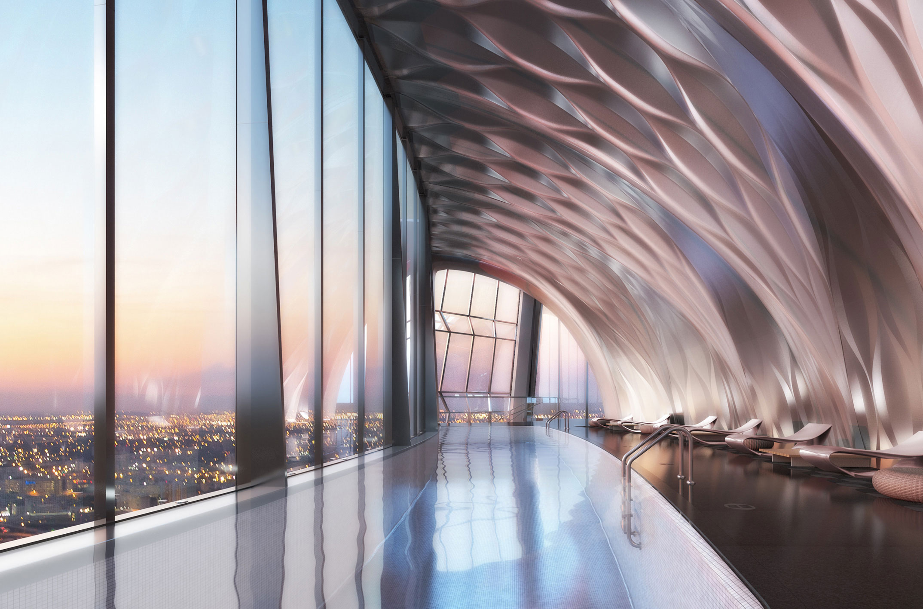
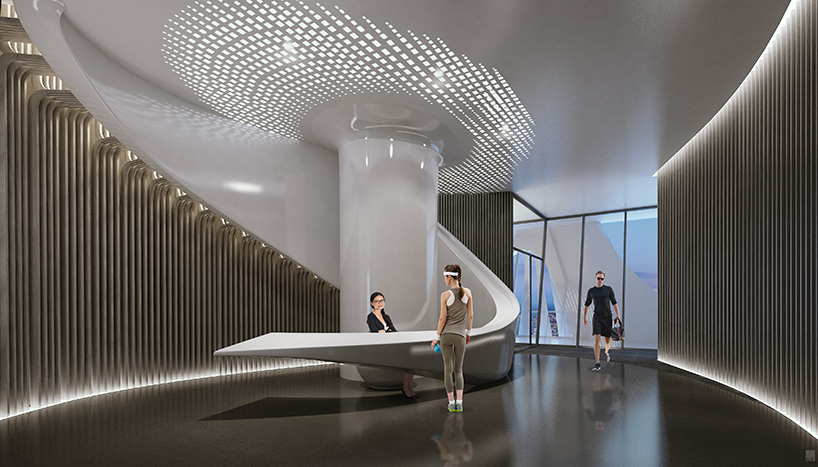
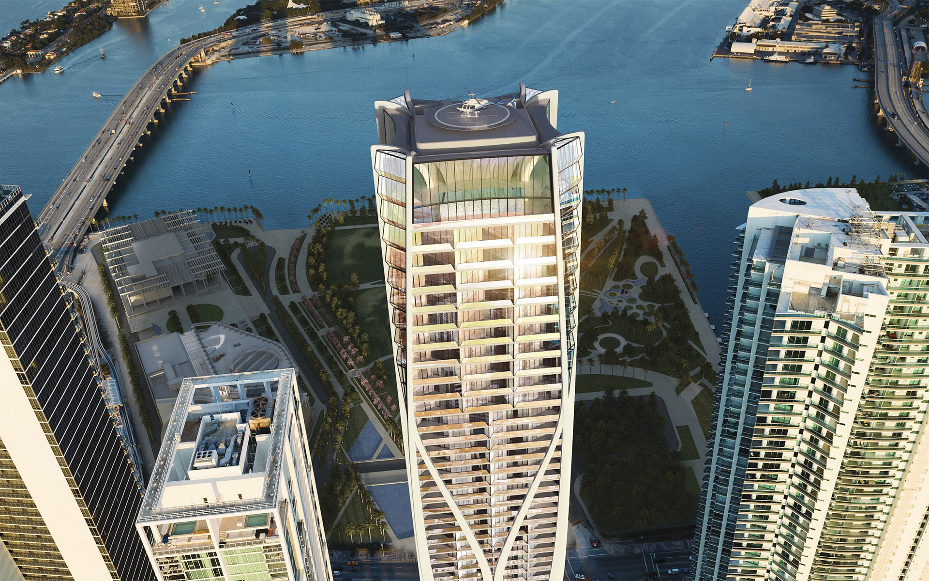

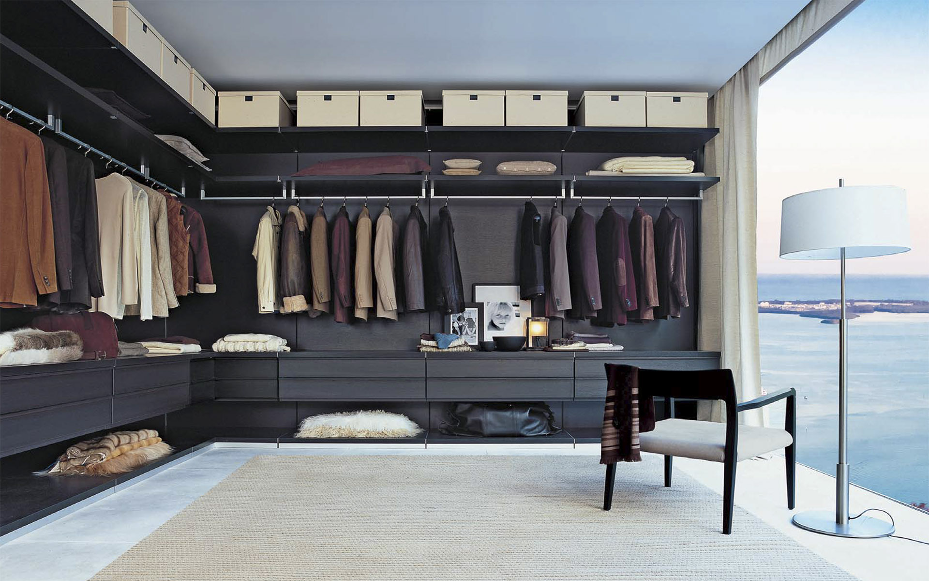
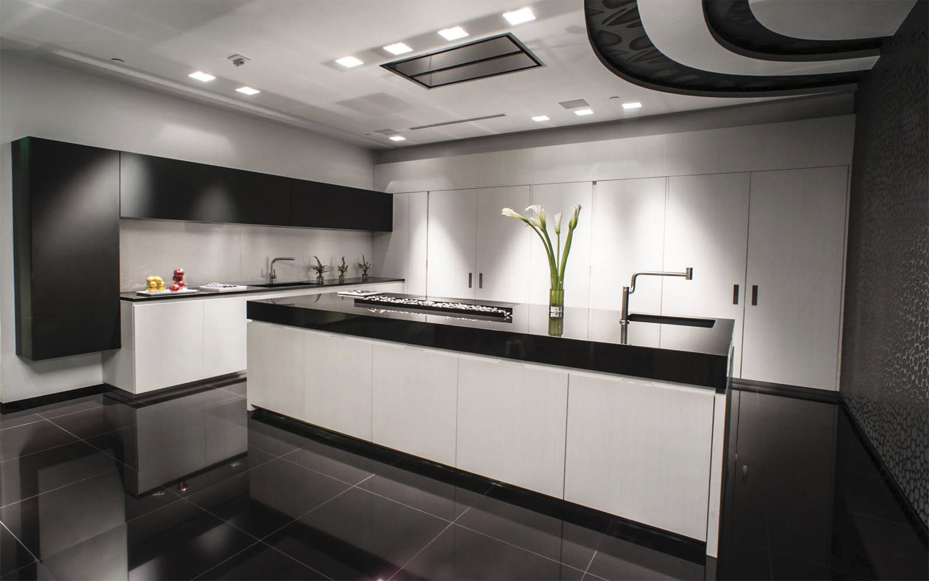
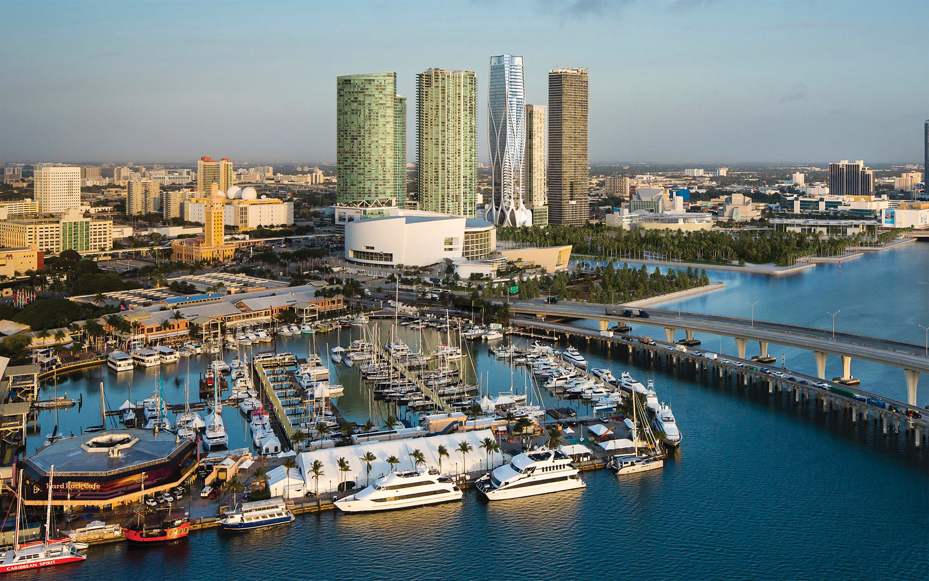

Street Number Filter:
/1000/
Street Name Filter:
/BISCAYNE(?:\sBL|\sBVD|\sBLVD|\sBOULEVARD|$)/
Community Name Filter:
/1000.+MUSEUM/
Video ID (Vimeo or YouTube):
75036128
Show In Main City List:
Sub City:
For Sale:
11
For Lease:
5
Sold/Pending:
14
Foreclosures:
0
Min Price:
6 800 000
Max Price:
23 750 000
Short Sales:
0
Property Types:
Pet Friendly Community:
Older Persons Act:
Also known as:
One Thousand Museum
Floor Plans:
Preconstruction:
Minimal Price/Sqft:
200
Maximal Price/Sqft:
4800
Pending Only:
0
Sold Only:
6
Rented Only:
8
Median Price For Sale:
9984000
Min Price For Rent:
35500
Max Price For Rent:
45000
Median Price For Rent:
41200
Median Price Sold:
7657500
Median Price Rented:
35713
Total Units In Complex:
83
Total Units In Building:
83
Complex Name:
1000 Museum
Floors in Building:
60
Flor Plan Min:
4600
Floor Plan Max:
9200
New Construction:
Amenities:
Beach Rights, Bike Storage, Business Center, Clubhouse / Clubroom, Elevators, Fitness Center, Library, Pool, Private Membership, Recreation Facilities, Sauna, Spa Hot Tub, Storage, Trash Chute, Vehicle Wash Area
